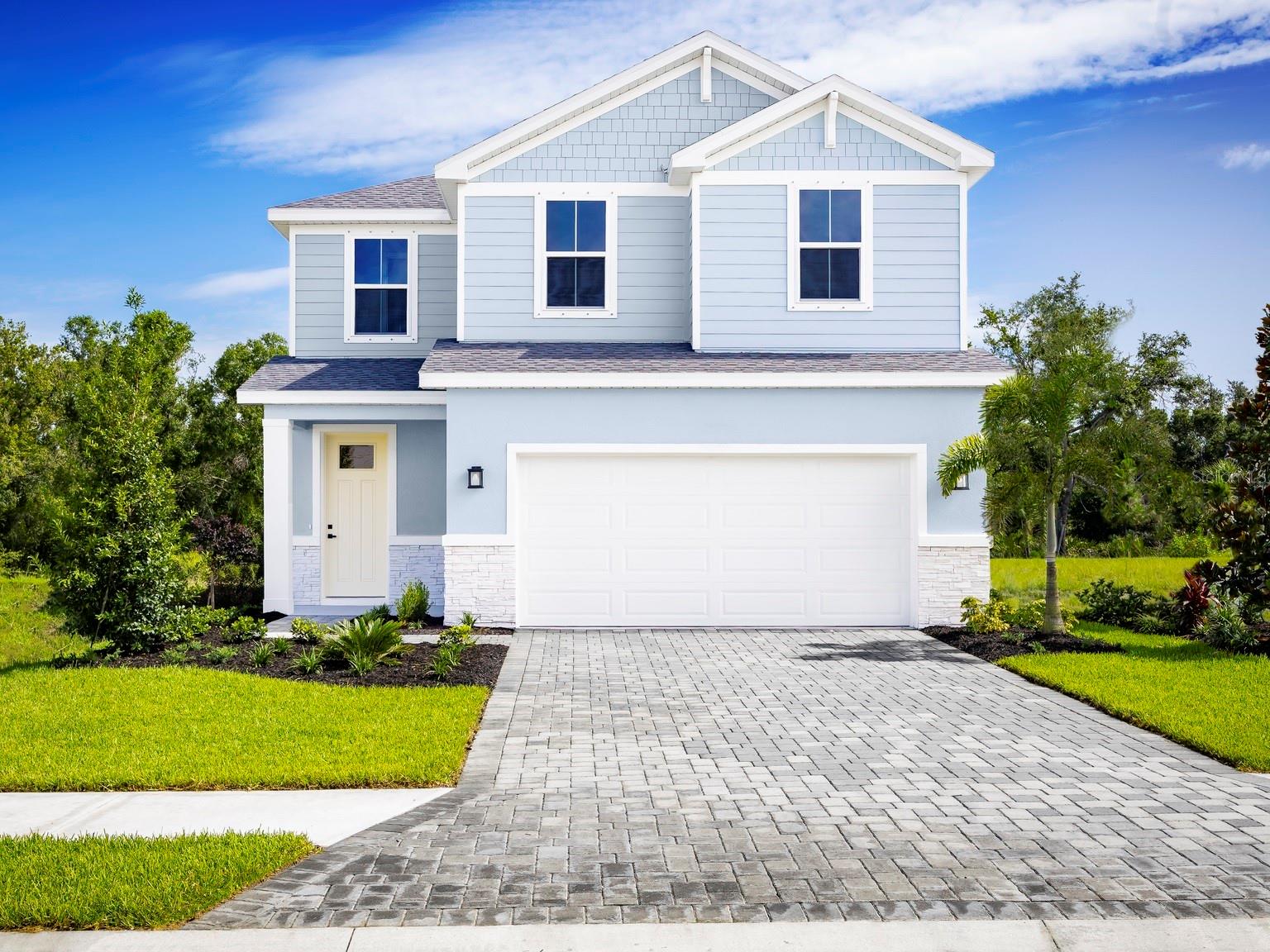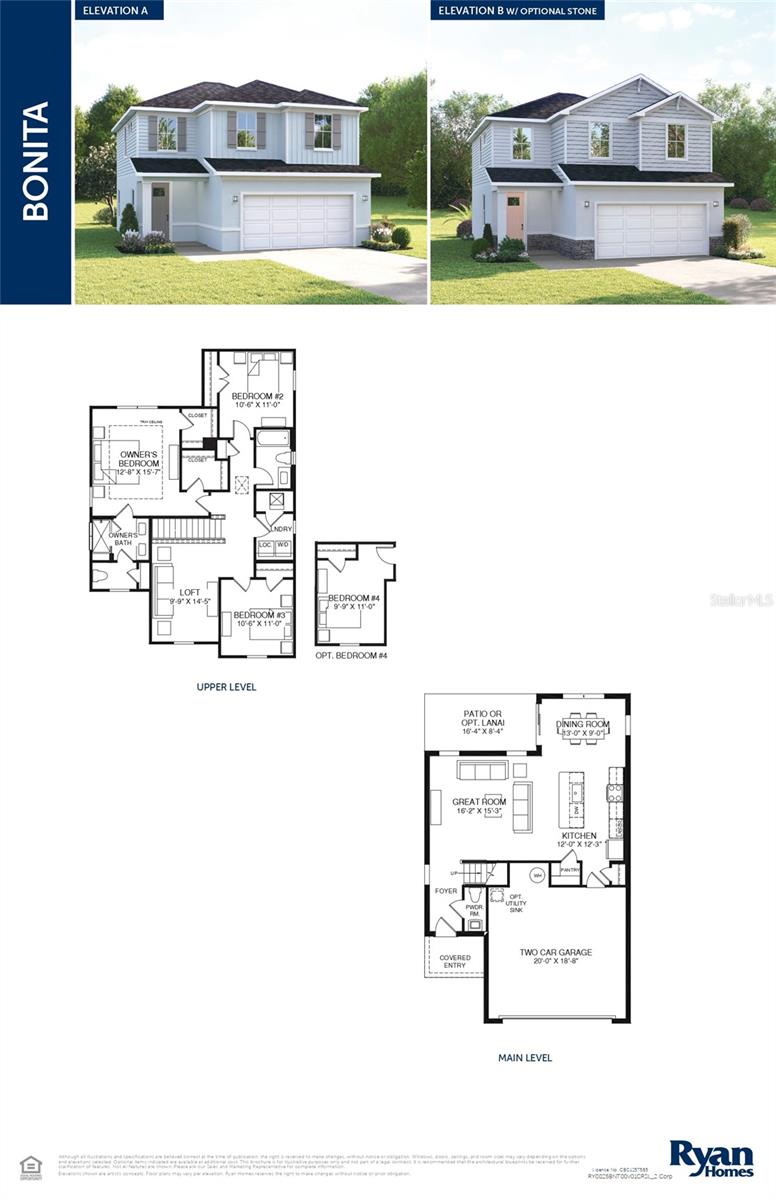

Active
5184 MADRAS DR NW
$332,990
Features:
Property Details
Remarks
Pre-Construction. To be built. The brand new Malabar Springs community is nestled adjacent to the serene Three Forks conservation area with 35,000 acres of conservation protection, boat launch, picnic area, and 70 miles of trails. With resort-style 3900 square foot pool featuring a sun shelf, cabana, 2 dog parks, outdoor fitness equipment, nature trail, and multi-use park/field Malabar Springs is the ideal location for the stylish and spacious 1866 square foot Bonita floorplan featuring 3-4 bedrooms and 2.5 bathrooms, tray ceiling in the owner's bedroom, spa-like bathroom, oversized kitchen island, walk-in pantry offering granite in the kitchen counters, quartz in the bathroom vanities, 20'' ceramic tile in the wet areas and great room, and much much more. You can also design and customize your home and pick your homesite location. Come live the dream at Malabar Springs! All Ryan Homes now include WIFI-enabled garage opener and Ecobee thermostat. **Closing cost assistance is available with use of Builder’s affiliated lender**. DISCLAIMER: Prices, financing, promotion, and offers subject to change without notice. Offer valid on new sales only. See Community Sales and Marketing Representative for details. Promotions cannot be combined with any other offer. All uploaded photos are stock photos of this floor plan. Actual home may differ from photos. Schools: Elem: Jupiter Elementary School; Middle: Southwestern Middle School; HS: Heritage High School.
Financial Considerations
Price:
$332,990
HOA Fee:
20
Tax Amount:
$0
Price per SqFt:
$178.45
Tax Legal Description:
MALABAR SPRINGS PHASE 1 LOT 7 BLK C
Exterior Features
Lot Size:
4749
Lot Features:
Sidewalk, Paved
Waterfront:
No
Parking Spaces:
N/A
Parking:
Driveway, Garage Door Opener
Roof:
Shingle
Pool:
No
Pool Features:
Child Safety Fence, Gunite, In Ground, Other
Interior Features
Bedrooms:
3
Bathrooms:
3
Heating:
Central
Cooling:
Central Air
Appliances:
Dishwasher, Disposal, Electric Water Heater, Microwave, Range
Furnished:
Yes
Floor:
Carpet, Ceramic Tile
Levels:
Two
Additional Features
Property Sub Type:
Single Family Residence
Style:
N/A
Year Built:
2026
Construction Type:
Block, Stucco, Frame
Garage Spaces:
Yes
Covered Spaces:
N/A
Direction Faces:
North
Pets Allowed:
No
Special Condition:
None
Additional Features:
French Doors, Hurricane Shutters
Additional Features 2:
No short term lease.
Map
- Address5184 MADRAS DR NW
Featured Properties