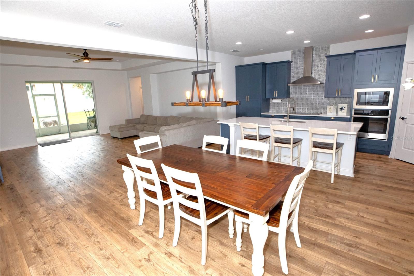
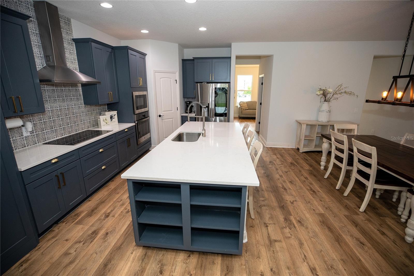
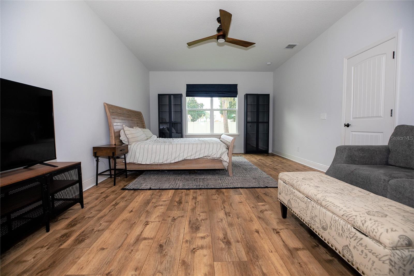
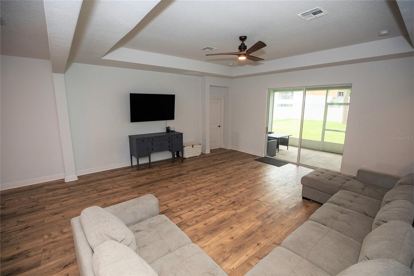
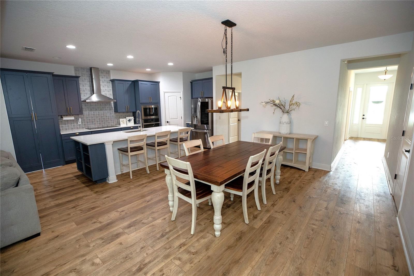
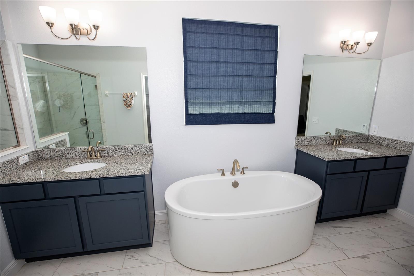
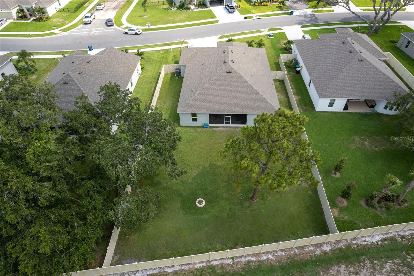
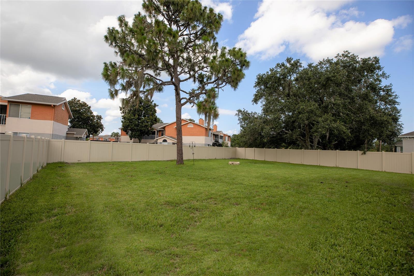
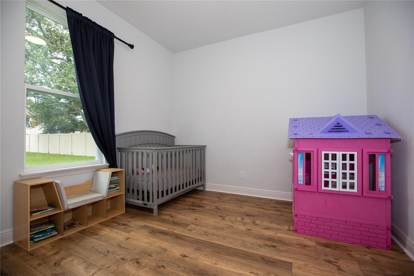
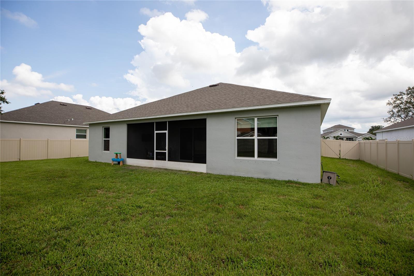
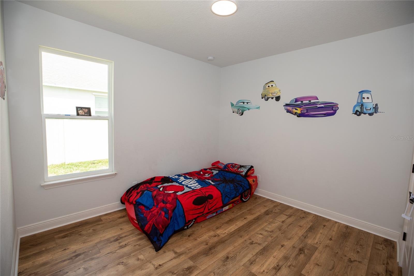
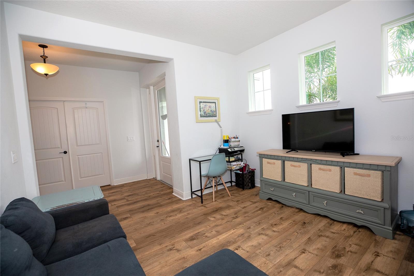
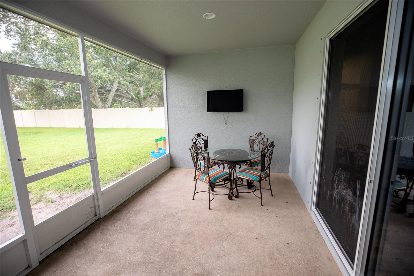
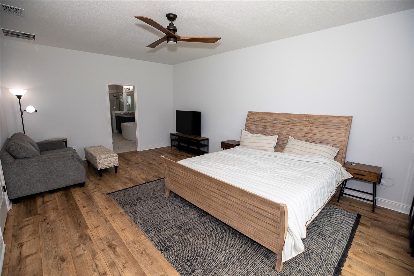
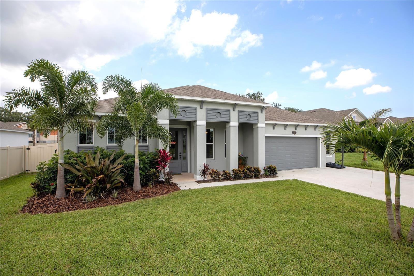
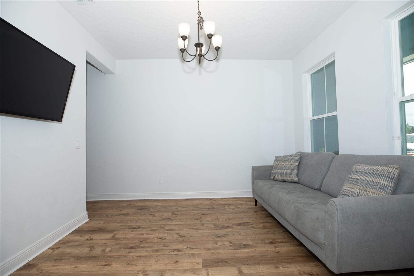
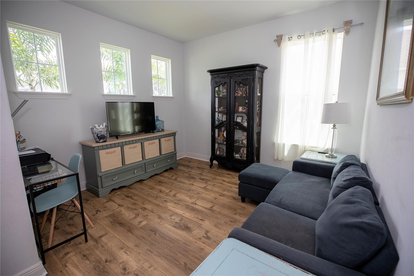
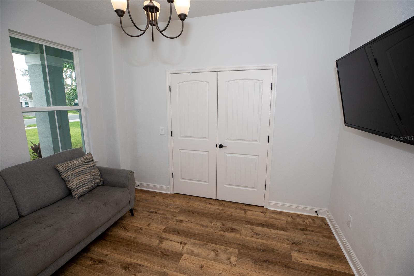
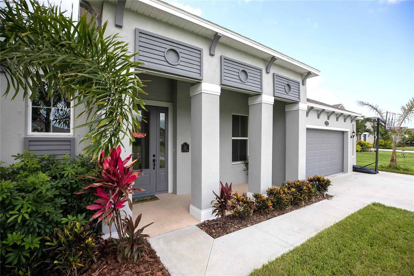
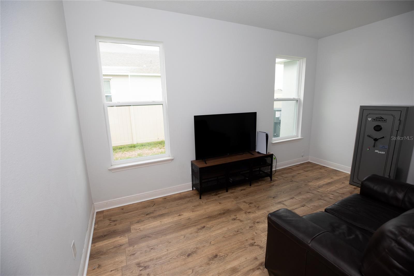
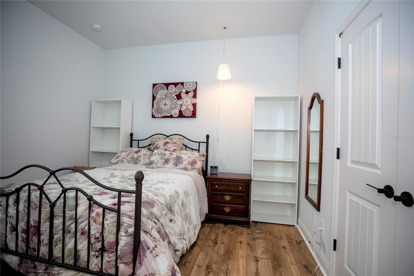
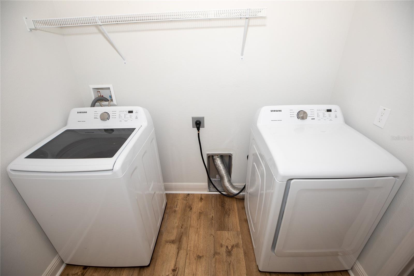
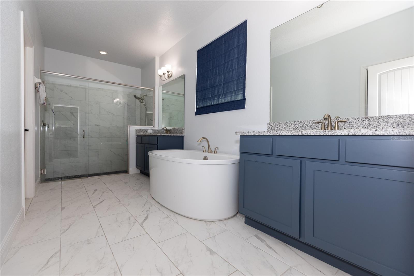
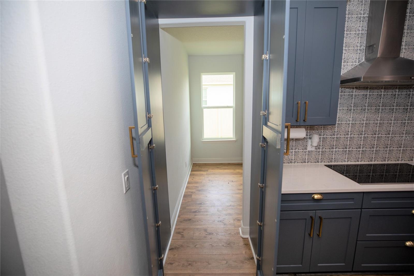
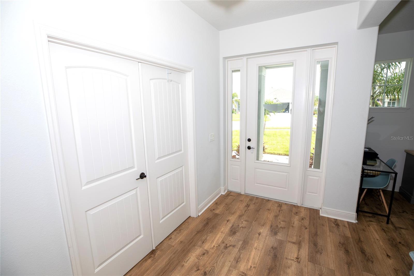
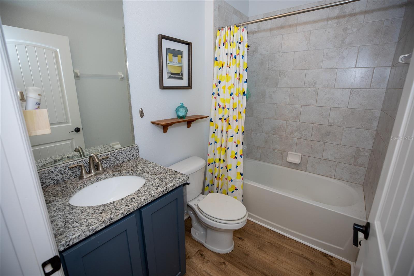
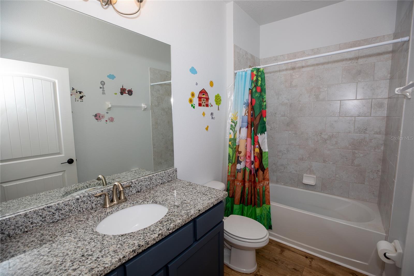
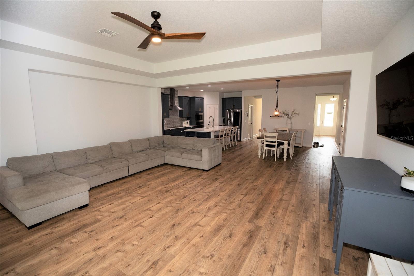
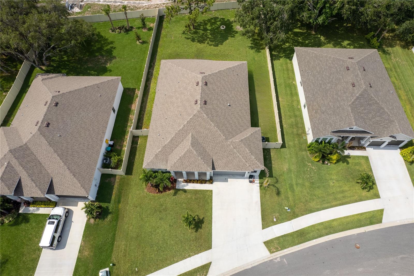
Active
1952 KILLIAN DR NE
$525,000
Features:
Property Details
Remarks
Don't Wait to Build Your Dream Home! 2.75% VA Assumable Mortgage. Built in 2020. This Stunning Home is Spacious (2786 liv. sqft), offering 4 Bdrms, 3 full baths, Separate front Living Rm, Separate Formal Dining, Large Open Floor Plan Family Rm and Additional Unique Hidden Study/Media Rm (Open Kitchen Cabinet to find). Home was Designed for a Mother-in Law Suite. A 1/2 Car Garage Extension added, enough space to fit a Golf Cart or Motor Cycle & Widen Drive Way. Upgrades include Luxury Vinyl Plank Flooring throughout, Quartz Kitchen Countertop, Stainless Steel Appliances, Large Screened in Porch, New Light Fixtures, Upgraded Cabinets and Knobs. The Oversized Backyard has a New Double Gated Vinyl Fence. HOA Approved Variance, which added another 12ft of Useable Backyard Space (.30+ acres), Plenty of Room for a Pool, ect.. 2 Gated Entries at Country Club Estates. Centrally located, close to 95 & River
Financial Considerations
Price:
$525,000
HOA Fee:
650
Tax Amount:
$6556
Price per SqFt:
$188.44
Tax Legal Description:
COUNTRY CLUB LAKES ESTATES PHASE THREE LOT 11
Exterior Features
Lot Size:
13068
Lot Features:
N/A
Waterfront:
No
Parking Spaces:
N/A
Parking:
Driveway, Garage Door Opener, Oversized
Roof:
Shingle
Pool:
No
Pool Features:
N/A
Interior Features
Bedrooms:
4
Bathrooms:
3
Heating:
Central, Electric
Cooling:
Central Air
Appliances:
Built-In Oven, Cooktop, Dishwasher, Disposal, Dryer, Electric Water Heater, Exhaust Fan, Ice Maker, Microwave, Range Hood, Refrigerator, Washer
Furnished:
No
Floor:
Luxury Vinyl
Levels:
One
Additional Features
Property Sub Type:
Single Family Residence
Style:
N/A
Year Built:
2020
Construction Type:
Brick, Concrete, Stucco
Garage Spaces:
Yes
Covered Spaces:
N/A
Direction Faces:
South
Pets Allowed:
Yes
Special Condition:
None
Additional Features:
Hurricane Shutters, Irrigation System, Sprinkler Metered
Additional Features 2:
N/A
Map
- Address1952 KILLIAN DR NE
Featured Properties