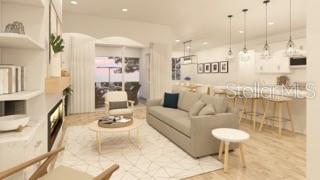
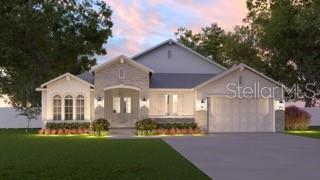
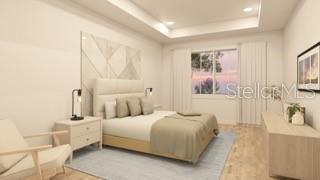
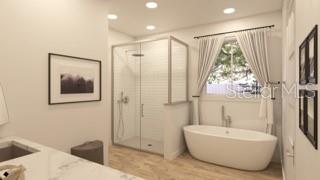
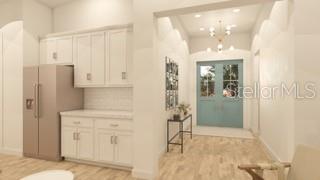
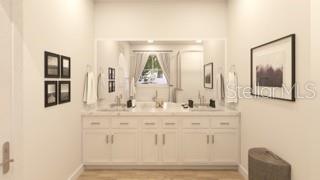
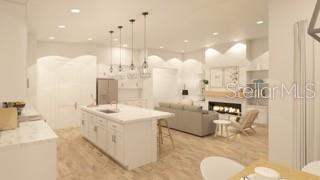
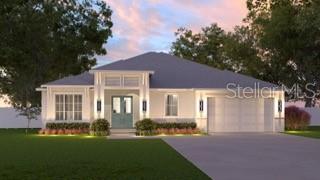
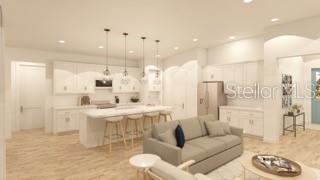
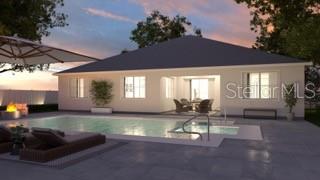
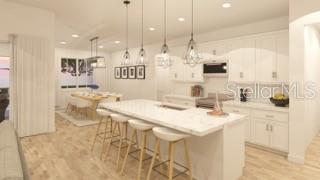
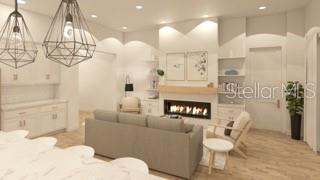
Active
2713 GABBOYS AVE SE
$434,900
Features:
Property Details
Remarks
Pre-Construction. To be built. IN PERMITTING! Hurry you can still choose colors. The Selah, a Grande and Spacious Home Design The Selah floor plan is a stunning, open-concept design ranging from 2150 to 2400 square feet, offering a grand and luxurious living experience. This four-bedroom, three-bathroom home features a three-car garage and the option to add a sparkling pool and a versatile flex space. Exterior & Entry: Approaching the home, you are greeted by a striking facade and a double-wide front door, creating a grand and welcoming entrance. This impressive entry sets the tone for the spacious interior. Interior Living Spaces: Upon entering, you are immediately welcomed into the heart of the home, an expansive and wide-open great room with soaring 9’4? vaulted ceilings. This central space seamlessly connects the kitchen, dining, and living areas, making it perfect for entertaining and family gatherings. Large windows flood the area with natural light, enhancing the sense of space and airiness. Bedrooms & Bathrooms: The master suite is a private retreat, located away from the other bedrooms for ultimate privacy. The master bedroom is distinguished by a beautiful tray ceiling, adding a touch of elegance and sophistication. The en-suite master bathroom is a spa-like oasis, featuring a dual-sink vanity, a separate walk-in shower, a soaking tub, and a spacious walk-in closet. The three additional bedrooms are generously sized and comfortable accommodations for family and guests. The two additional bathrooms are conveniently located to serve these bedrooms and the main living areas. Optional Features: Flex Space: A versatile room located off the main living area can be customized to suit your needs. It can serve as a home office, in law suite, a playroom, a media room, or a private library. Optional Pool: For those who desire an outdoor paradise, the floor plan includes the option to add a swimming pool, seamlessly integrated with the outdoor living space, perfect for relaxing and entertaining. Garage: The three-car garage provides ample space for vehicles, storage, and a workshop area. It offers convenient access to the interior of the home, making it easy to unload groceries or bring in packages. The Selah floor plan is the epitome of modern luxury, combining grand design elements with functional living spaces. It is a home designed for comfort, style, and a lifetime of cherished memories.
Financial Considerations
Price:
$434,900
HOA Fee:
N/A
Tax Amount:
$0
Price per SqFt:
$178.6
Tax Legal Description:
LOT 8 BLOCK 1340
Exterior Features
Lot Size:
10018
Lot Features:
N/A
Waterfront:
No
Parking Spaces:
N/A
Parking:
N/A
Roof:
Shingle
Pool:
No
Pool Features:
N/A
Interior Features
Bedrooms:
4
Bathrooms:
3
Heating:
Central
Cooling:
Central Air
Appliances:
Built-In Oven, Dishwasher, Dryer, Microwave, Refrigerator, Washer
Furnished:
No
Floor:
Laminate, Marble
Levels:
One
Additional Features
Property Sub Type:
Single Family Residence
Style:
N/A
Year Built:
2026
Construction Type:
Block
Garage Spaces:
Yes
Covered Spaces:
N/A
Direction Faces:
Southeast
Pets Allowed:
No
Special Condition:
None
Additional Features:
Lighting
Additional Features 2:
N/A
Map
- Address2713 GABBOYS AVE SE
Featured Properties