
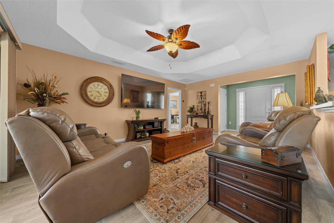
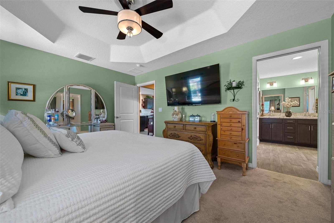

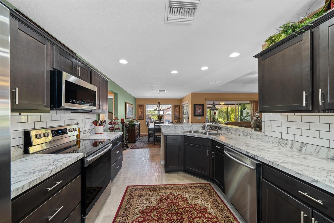
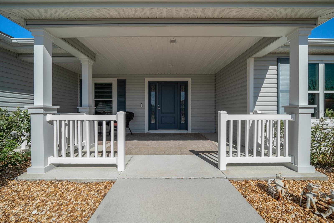

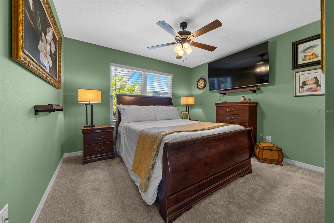


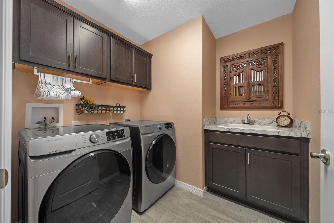




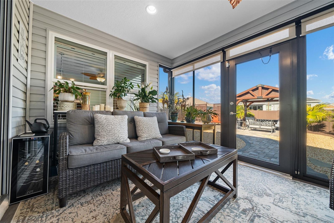

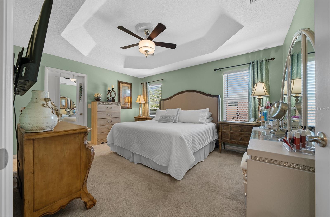
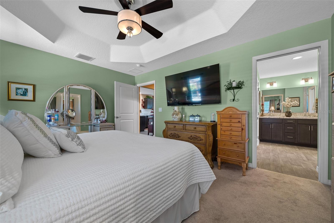

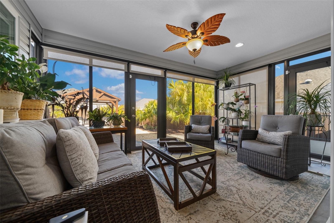
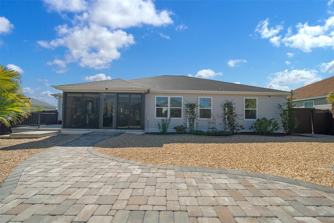
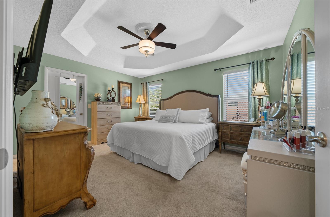

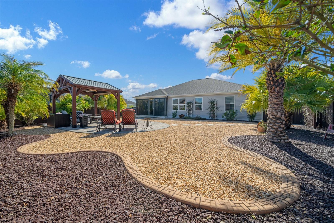
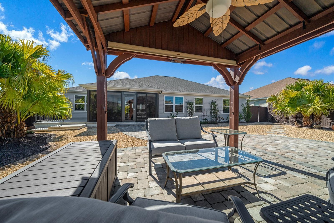

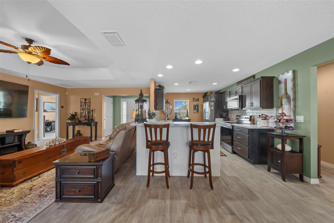
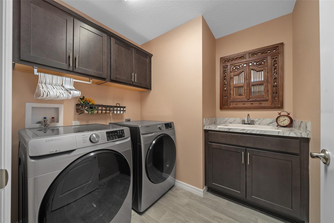
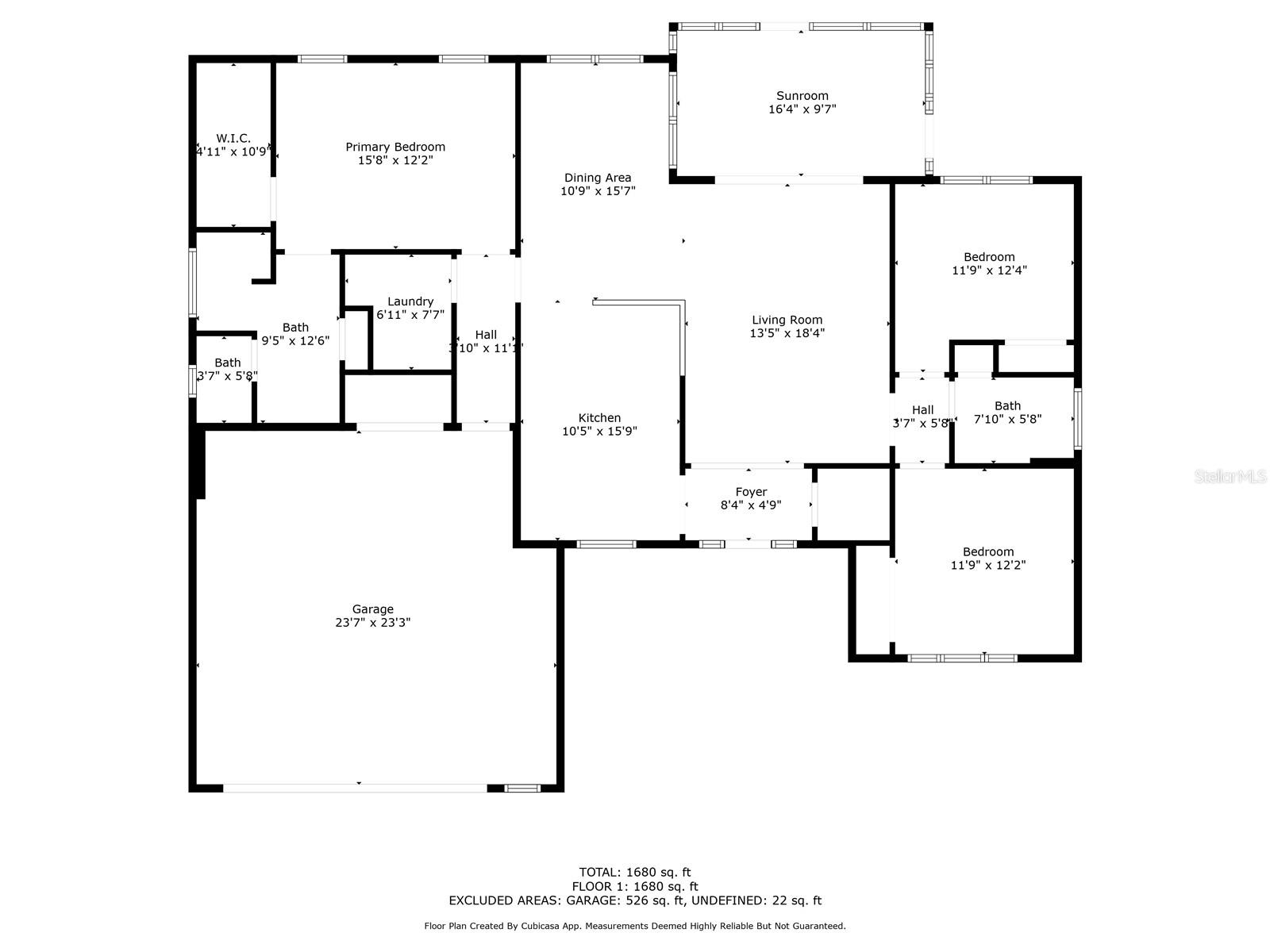
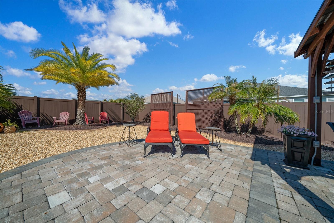

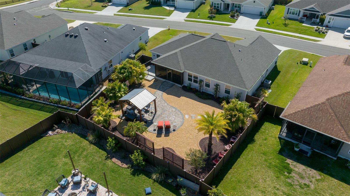
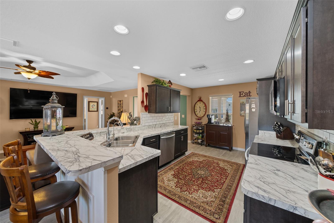
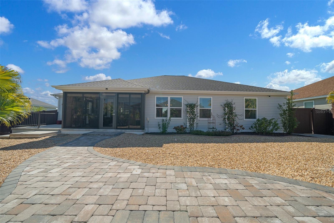

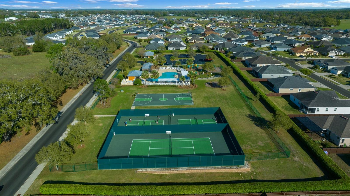
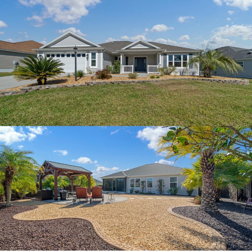

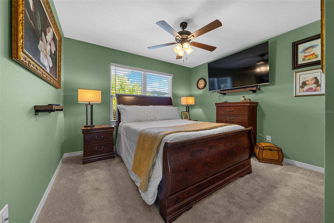


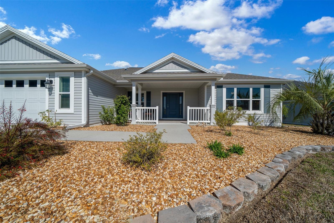

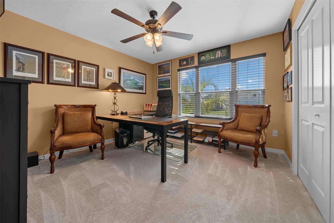
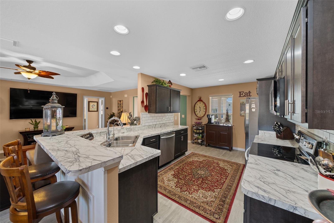
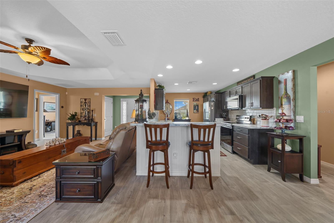
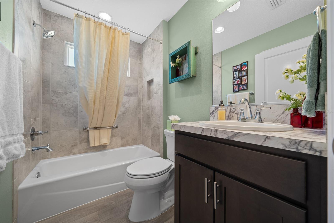
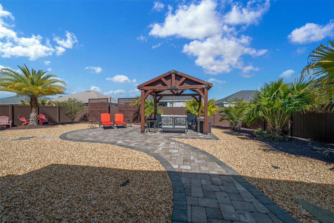


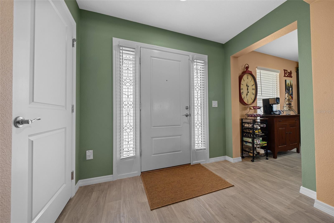
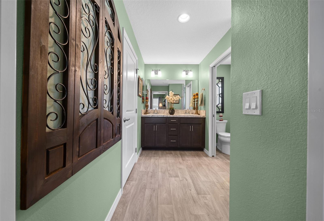

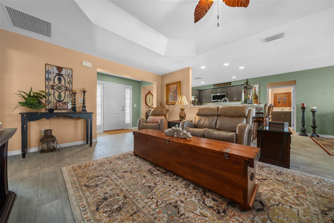
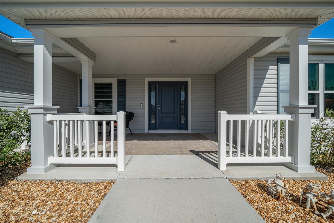

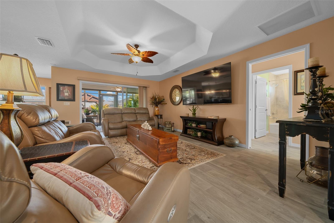


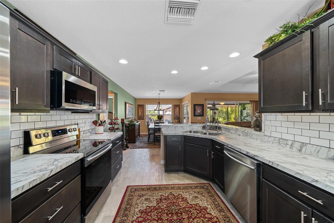
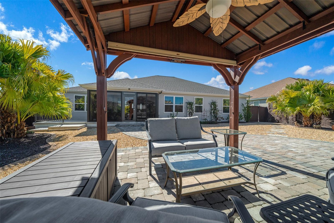

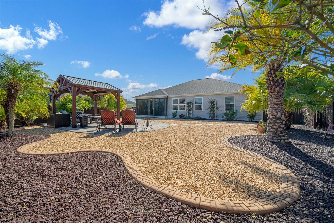
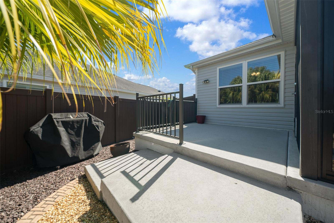
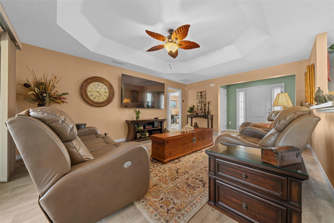
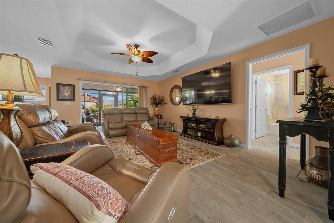

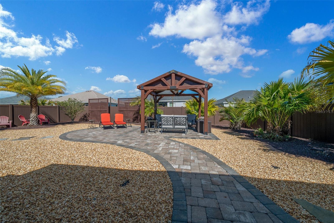
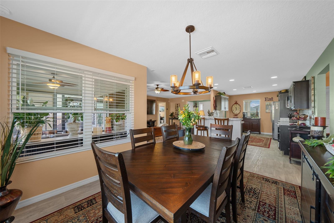
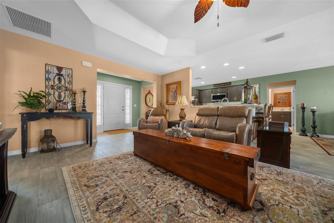


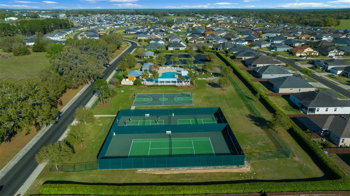
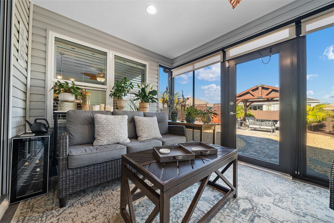

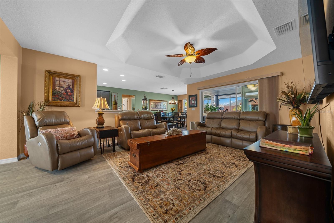
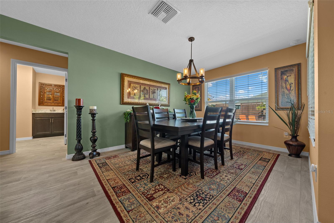
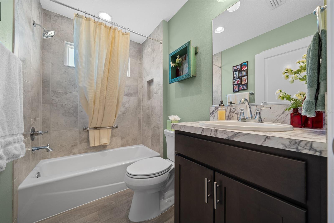
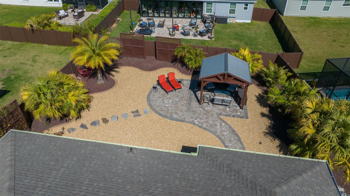
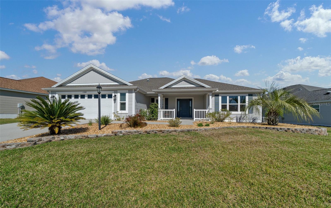

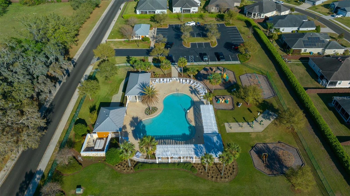
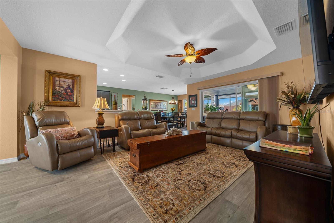
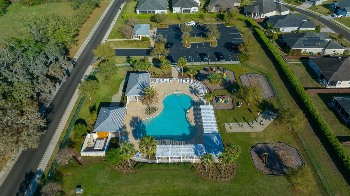

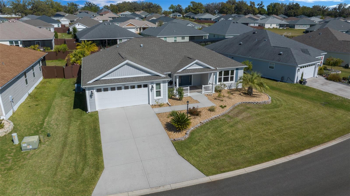

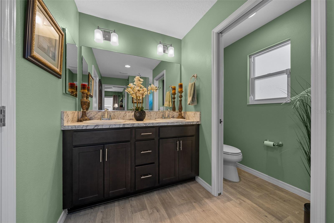
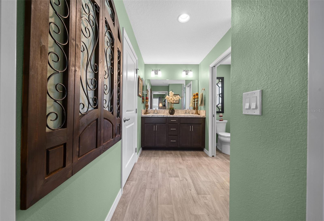
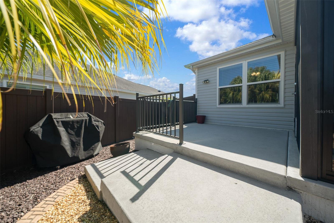
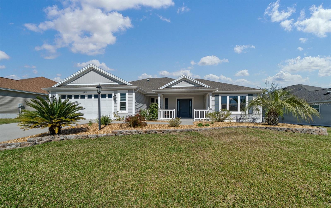
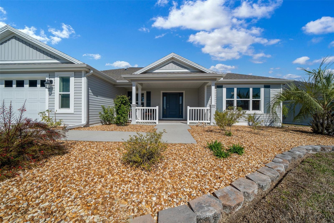

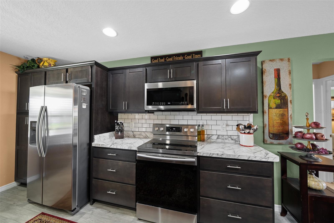
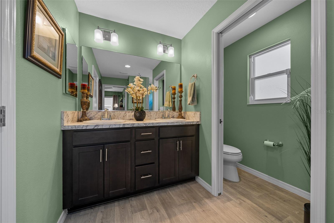

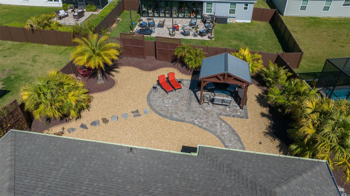
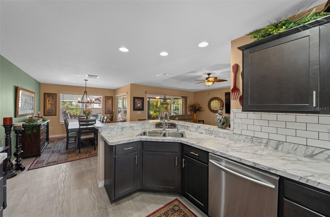
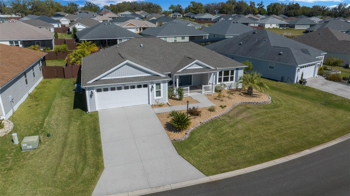

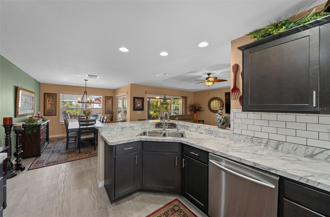
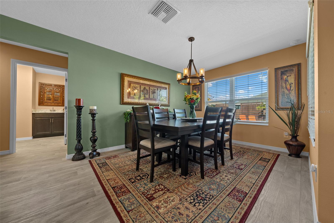
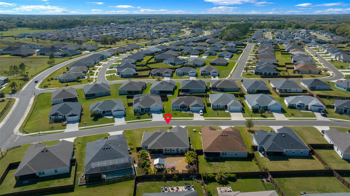

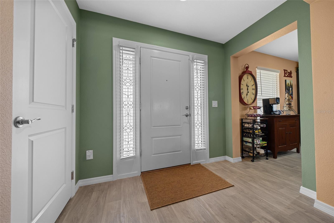

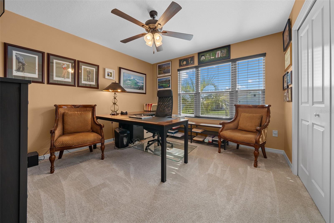
Active
11320 STEWART LOOP
$399,900
Features:
Property Details
Remarks
Welcome to this beautiful 3 Bedroom, 2 Bath home featuring an Open Floor Plan with stylish engineered resiliant flooring throughout and cozy carpet in the bedrooms, this home offers both comfort and elegance. Step inside to a warm and inviting living room with tray ceilings, perfect for relaxing or entertaining. The spacious kitchen boasts ample counter space, making it ideal for cooking and gathering with family and friends. The primary suite features a large walk-in closet, and in the bathroom dual sinks and a walk-in shower for a spa-like experience. Additional highlights include a laundry room with built-in cabinets with sink adding to the home's convenience. Now, you can relax while sitting in the enclosed lanai enjoying the view of the maintenance free backyard oasis - completely enclosed with a privacy fence and featuring a gazebo, offering the perfect space for entertaining or unwinding. Oxford Oaks features a host of amenities including resort style community pool, tennis, basketball, pickleball, playground, and a pavilion ideal for a picnic. Enjoy long walks and bike rides through the neighborhood. The community is zoned for The Villages Charter High School. You will find great shopping, dining, major roadways including the Turnpike and I-75. Within minutes of Brownwood, Sumter Landing and Sawgrass Mill. Don't miss the opportunity to make this Oxford Oaks gem your new home!
Financial Considerations
Price:
$399,900
HOA Fee:
706.2
Tax Amount:
$2334
Price per SqFt:
$253.74
Tax Legal Description:
LOT 369 OXFORD OAKS PHASE TWO PB 16 PGS 17-17D
Exterior Features
Lot Size:
8712
Lot Features:
N/A
Waterfront:
No
Parking Spaces:
N/A
Parking:
N/A
Roof:
Shingle
Pool:
No
Pool Features:
N/A
Interior Features
Bedrooms:
3
Bathrooms:
2
Heating:
Central
Cooling:
Central Air
Appliances:
Cooktop, Dishwasher, Refrigerator
Furnished:
No
Floor:
Carpet, Vinyl
Levels:
One
Additional Features
Property Sub Type:
Single Family Residence
Style:
N/A
Year Built:
2019
Construction Type:
Vinyl Siding, Frame
Garage Spaces:
Yes
Covered Spaces:
N/A
Direction Faces:
West
Pets Allowed:
No
Special Condition:
None
Additional Features:
Other
Additional Features 2:
Leasing restrictions have not been verified. It is buyer's responsiblity to verify leasing restrictions with the HOA.
Map
- Address11320 STEWART LOOP
Featured Properties