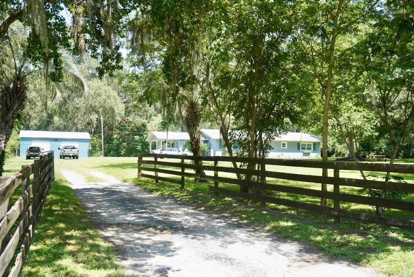
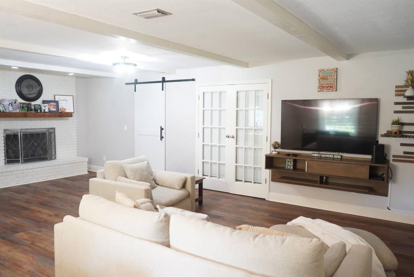
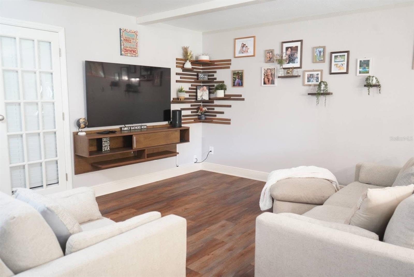
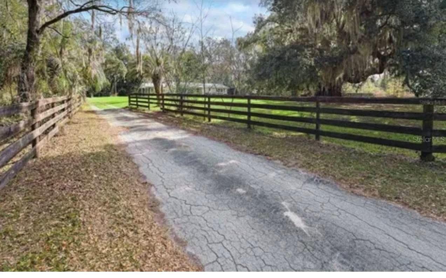
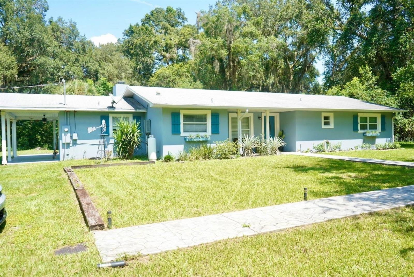
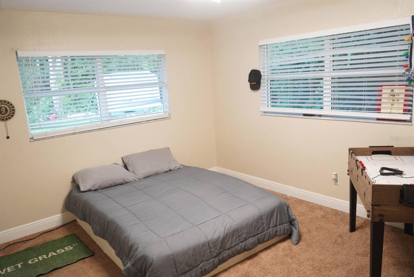
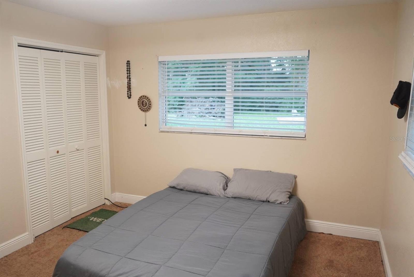
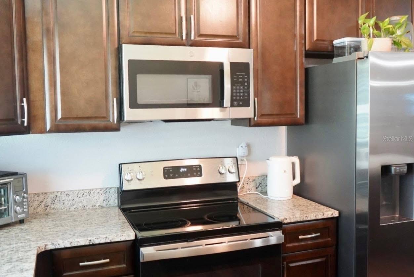
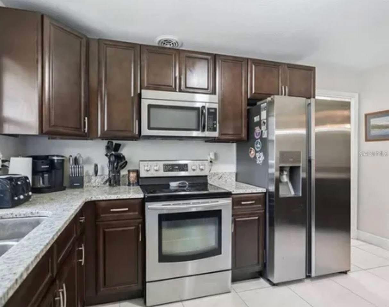
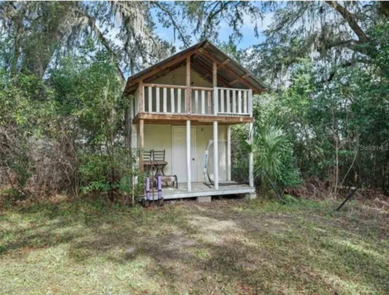
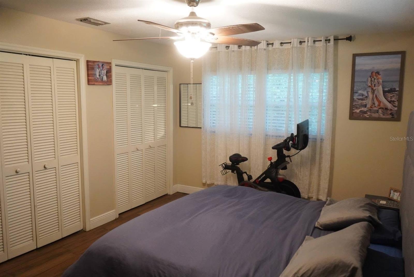
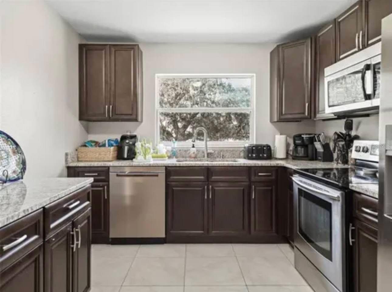
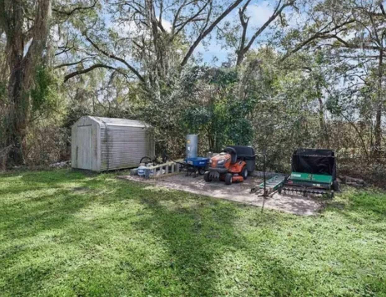
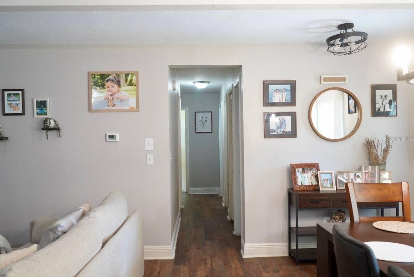
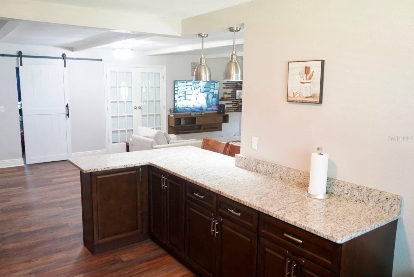
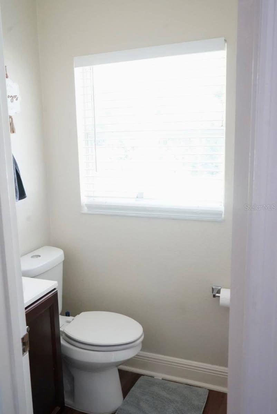
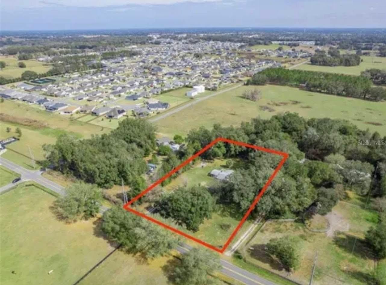
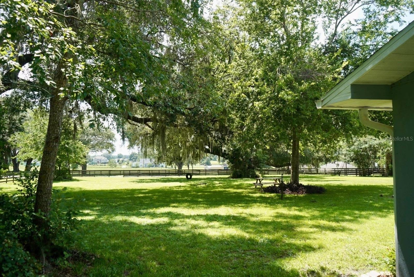
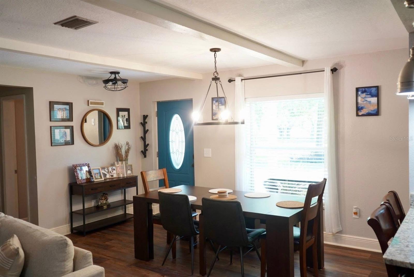
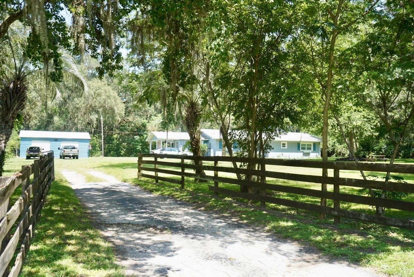
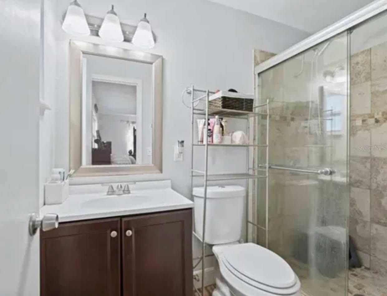
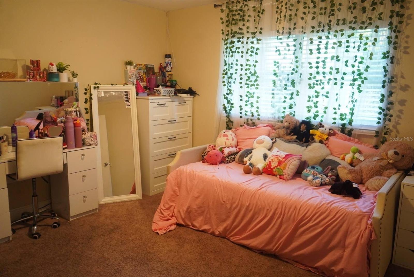
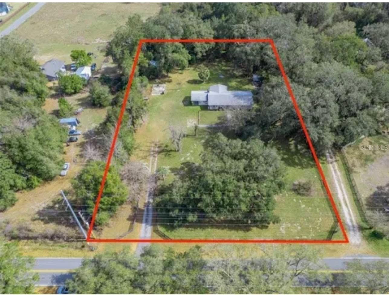
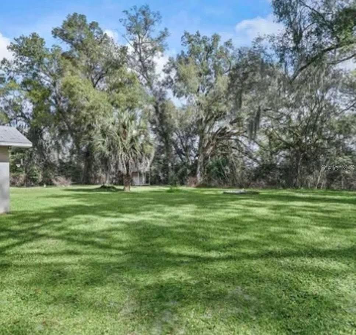
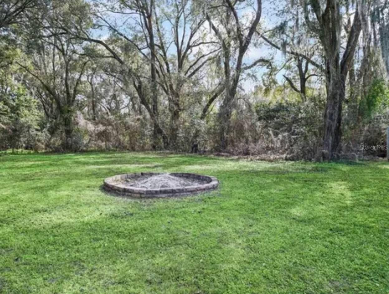
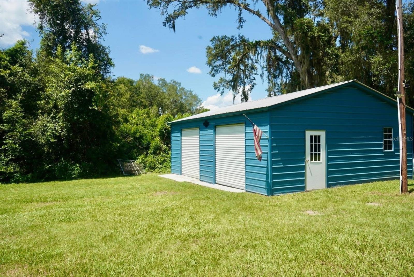
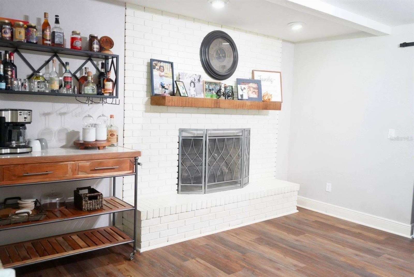
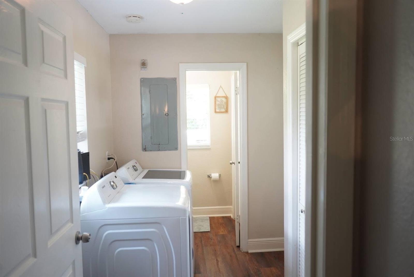
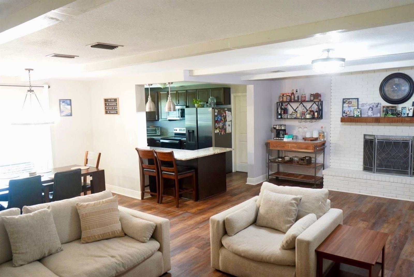
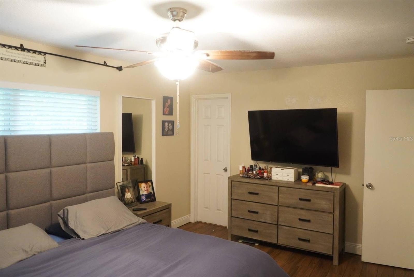
Active
10921 COUNTY ROAD 209
$495,000
Features:
Property Details
Remarks
Nestled on over 2 acres in a tranquil country setting, this concrete block home offers serene privacy while still being just minutes from shopping, dining, and The Villages Charter Schools. Tucked back off the road behind a stately oak tree, the property presents classic rural charm. Step inside to discover a renovated interior with an open-concept layout, including a spacious great room anchored by a cozy fireplace, a dining area, and a light-filled kitchen. The kitchen features tile flooring, stainless steel appliances, granite countertops, beautiful cabinetry, a large sink beneath a picture window, and a breakfast bar with pendant lighting—perfect for casual meals and entertaining. Throughout the home, warm wood laminate flooring and dark cabinetry. This home comprises 4 generously sized bedrooms and 2.5 baths, including a master ensuite with a glass-and-tile walk-in shower and roomy vanity. The guest bath continues the granite theme with a square sink and tile-surround tub/shower combo. In addition, there’s a flexible bonus room ideal for use as an office, hobby space, or storage. Convenience meets smart upgrades with the indoor laundry room coupled with a half bath, offering easy access from the rear of the home. A tankless hot water heater accommodates the household’s needs efficiently. Outdoors, there’s a concrete patio and covered seating area perfect for relaxing or entertaining guests. A firepit for cooler evenings, plus a charming two-story playhouse tucked into the rear corner, add to the leisure appeal. A recently added 2-car garage, new propane tank, 4-board fencing, upgraded appliances, and a 2018 roof round out the structural and utility enhancements. Despite its peaceful, private ambiance, this home is well priced and ideally located—close to everything while maintaining a quiet, country lifestyle. Don’t miss your opportunity—schedule your private tour today!
Financial Considerations
Price:
$495,000
HOA Fee:
N/A
Tax Amount:
$1853.17
Price per SqFt:
$277.31
Tax Legal Description:
BEG 22 FT E OF NW COR OF SW 1/4 OF NW 1/4 OF NW 1/4 OF NW 1/4 RUN E 417.42 FT S 208.71 FT W 417.42 FT N 208.71 FT TO POB
Exterior Features
Lot Size:
87120
Lot Features:
N/A
Waterfront:
No
Parking Spaces:
N/A
Parking:
N/A
Roof:
Shingle
Pool:
No
Pool Features:
N/A
Interior Features
Bedrooms:
4
Bathrooms:
3
Heating:
Central, Propane
Cooling:
Central Air
Appliances:
Dishwasher, Disposal, Dryer, Microwave, Refrigerator, Washer
Furnished:
No
Floor:
Carpet, Wood
Levels:
One
Additional Features
Property Sub Type:
Single Family Residence
Style:
N/A
Year Built:
1981
Construction Type:
Block
Garage Spaces:
Yes
Covered Spaces:
N/A
Direction Faces:
West
Pets Allowed:
No
Special Condition:
None
Additional Features:
Storage
Additional Features 2:
N/A
Map
- Address10921 COUNTY ROAD 209
Featured Properties