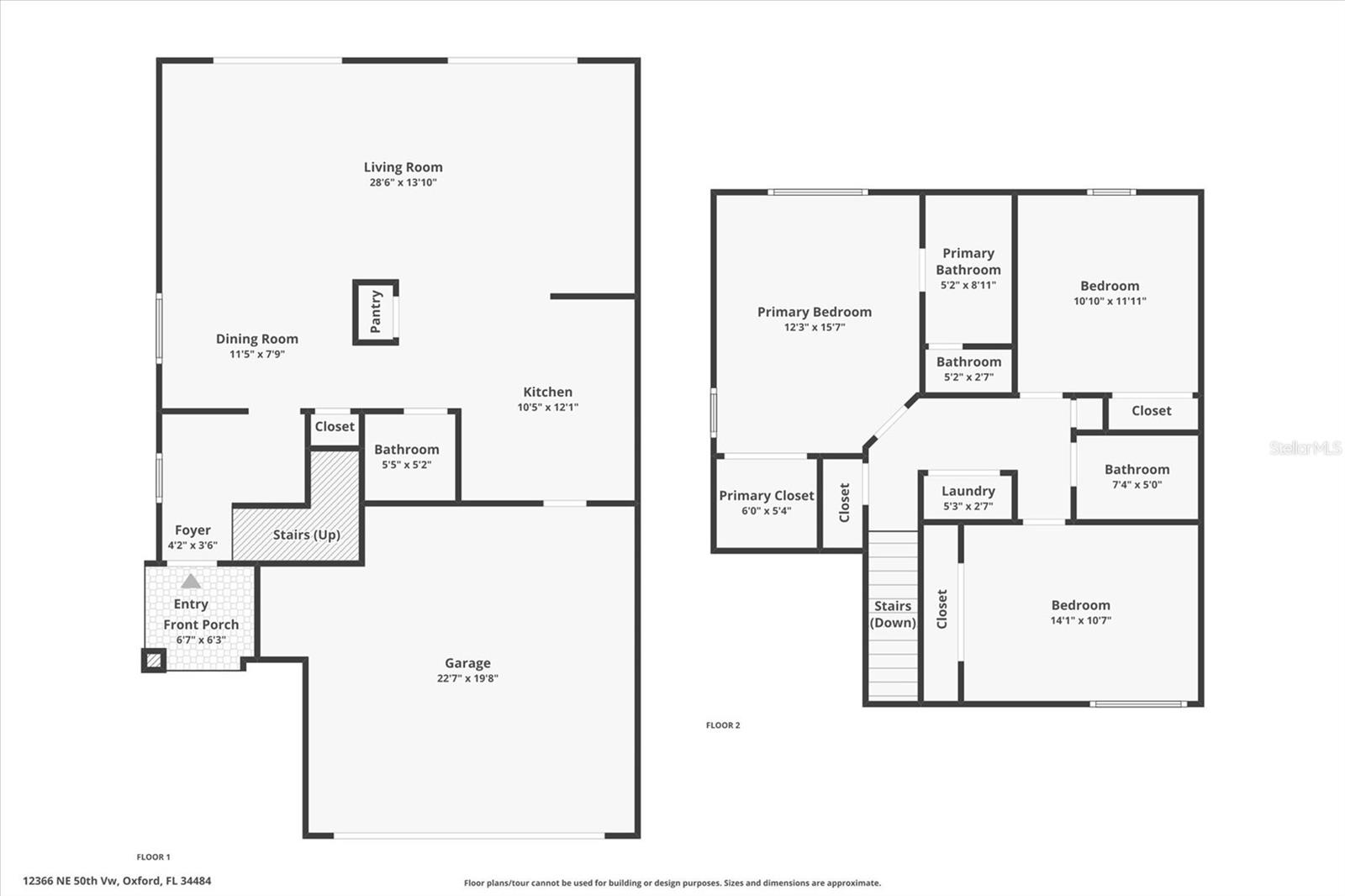
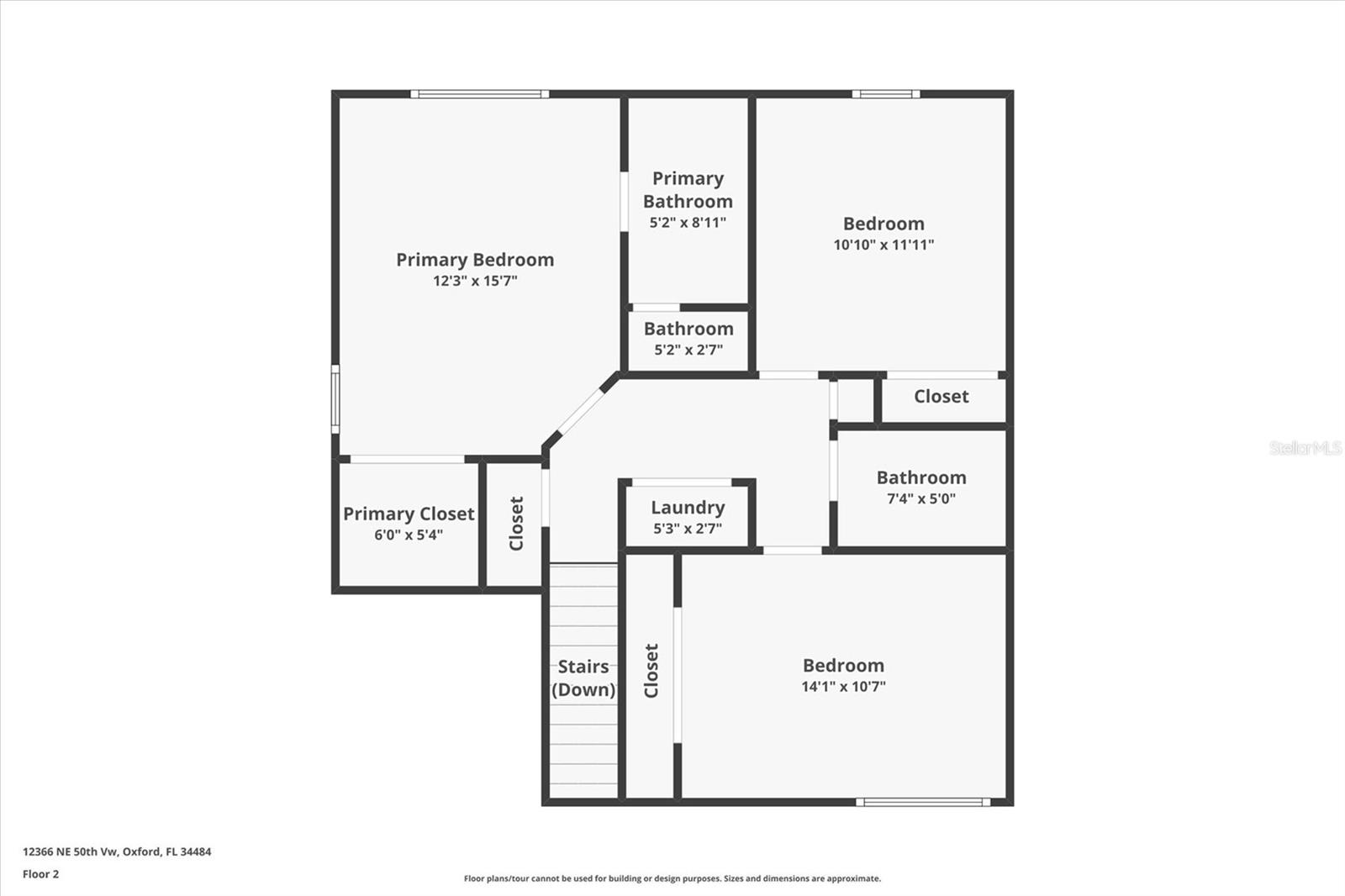
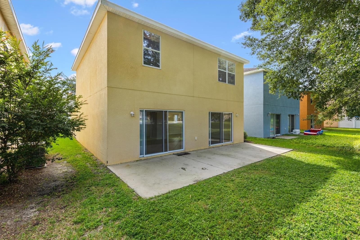
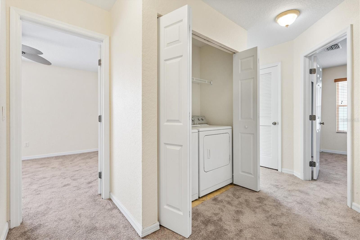
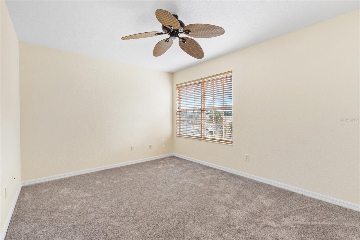
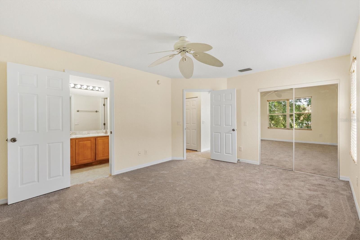
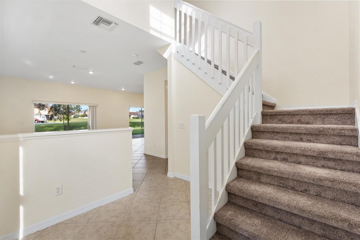
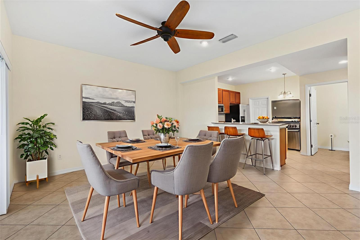
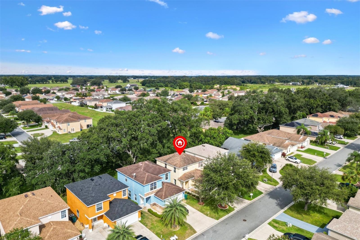
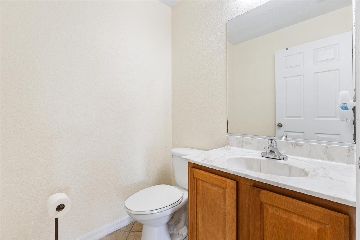
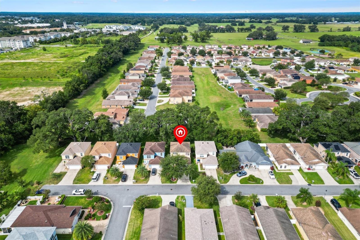
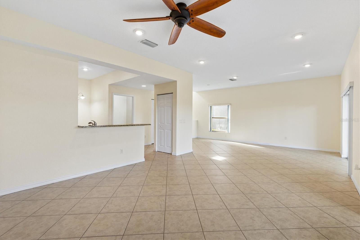
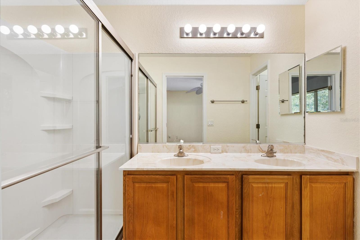
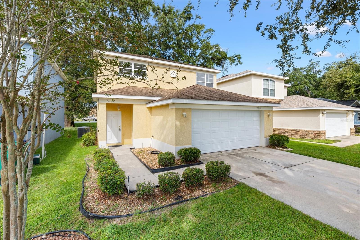
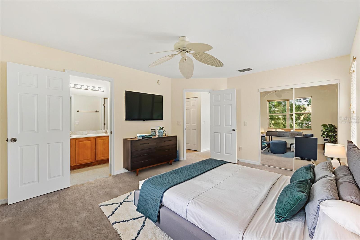
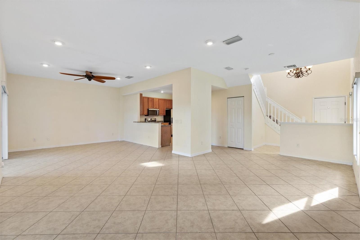
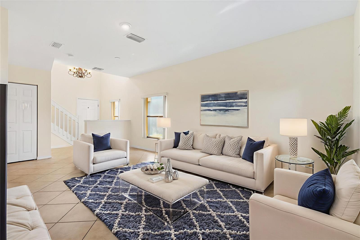
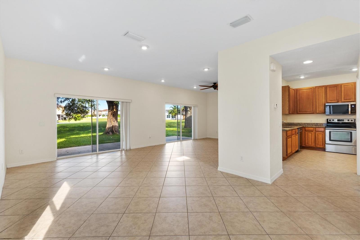
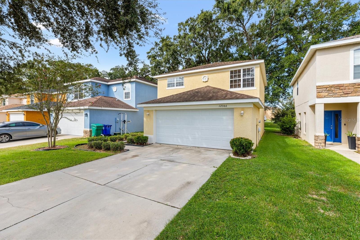
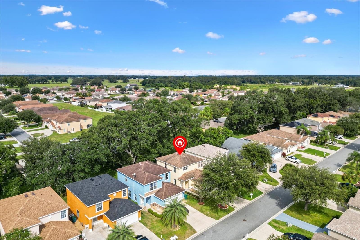
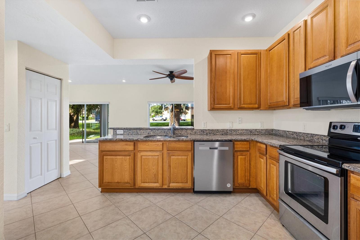
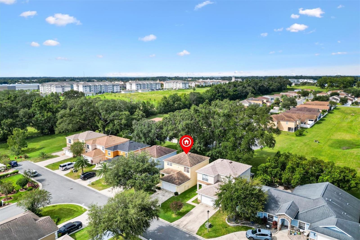
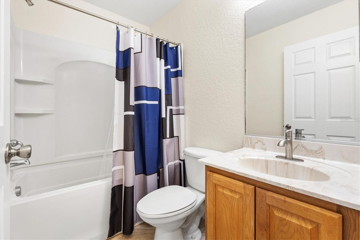
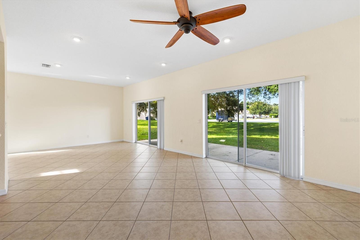
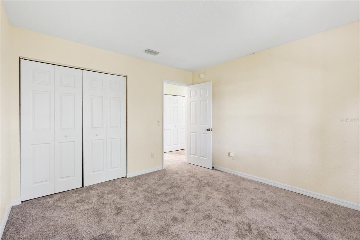
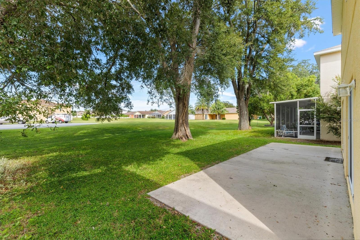
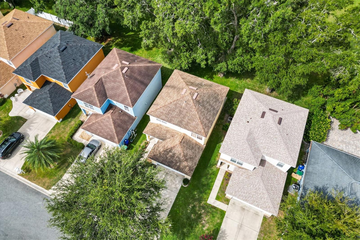
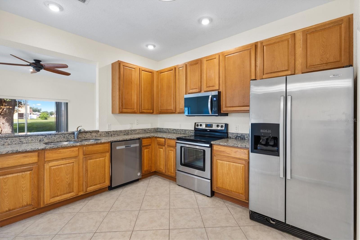
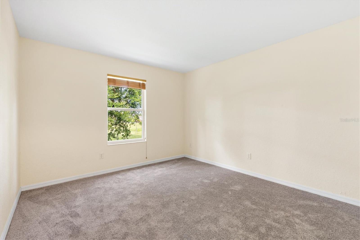
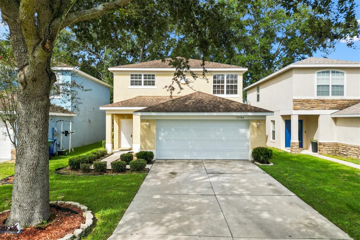
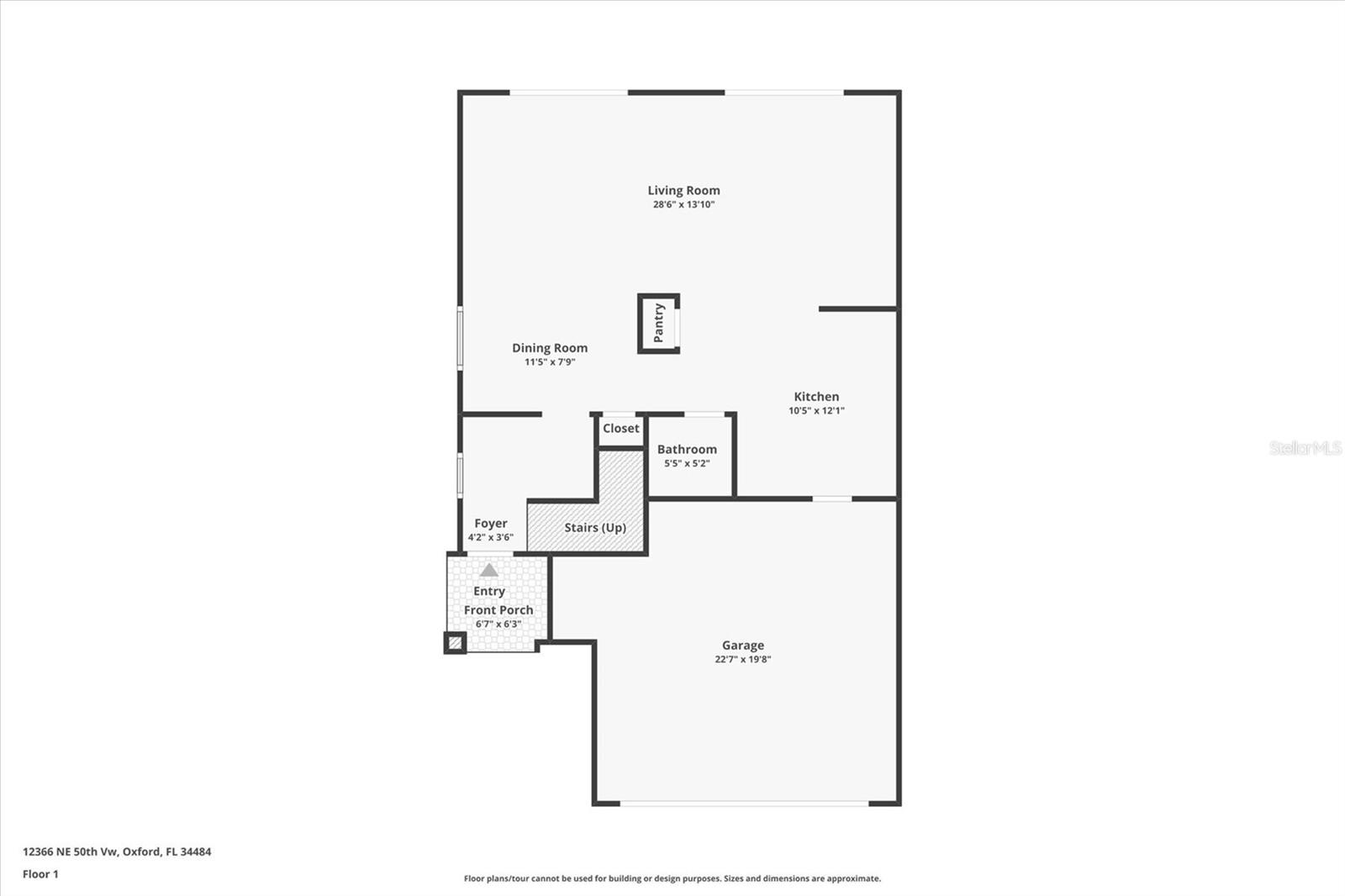
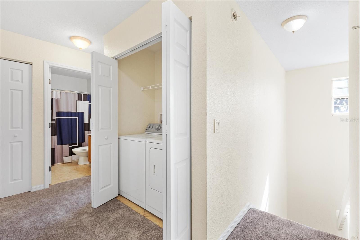
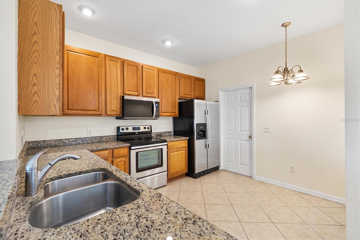
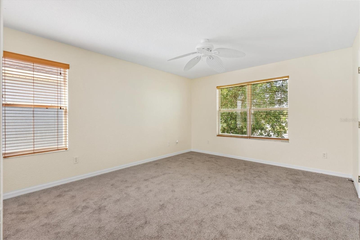
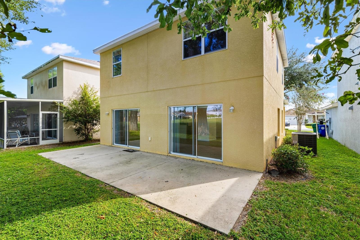
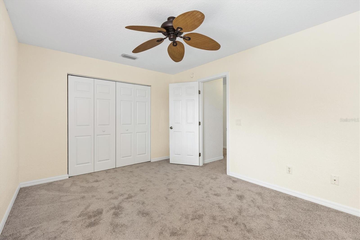
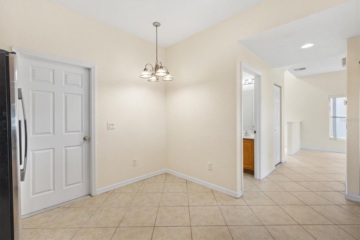
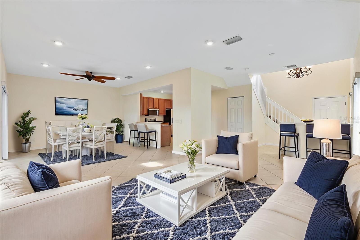
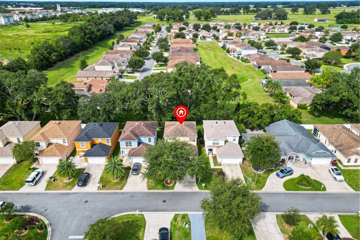
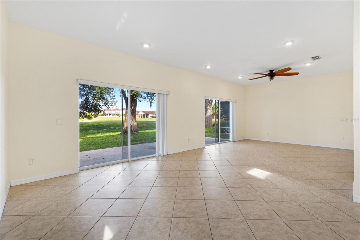
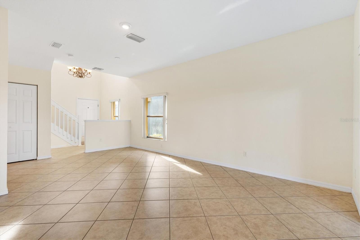
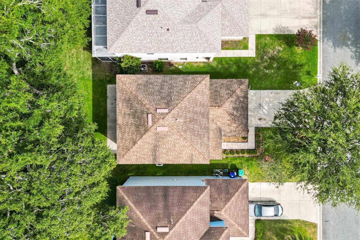
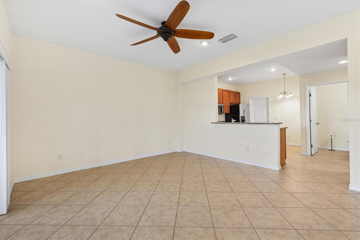
Active
12366 NE 50TH VW
$275,000
Features:
Property Details
Remarks
One or more photo(s) has been virtually staged. 3/2 Two Story home in The Village of Parkwood. No homes behind. New roof before closing.3/2/1. Inviting open floor plan that seamlessly connects the living room, dining room, and spacious kitchen, plus half bath on the first floor. Master bedroom with ensuite bath with dual sinks and shower and water closet on the second. Two additional bedrooms on second floor share a bath with shower tub combo. Laundry facilities in closet on 2nd floor. Large open patio in back great for outdoor dining and grilling. Discover Villages of Parkwood, a sought-after gated community just minutes from The Villages® and surrounded by top-rated charter schools, shopping, dining, and medical services with access by golf carts. Residents enjoy resort-style amenities including a clubhouse with fitness center, aerobics room, computer lounge, and Wi-Fi. Outdoor features include a sparkling pool and spa, tennis and basketball courts, playground, walking trails, and beautifully lit streets. Homes here have open-concept floor plans ideal for families or those seeking a low-maintenance lifestyle. With easy access to major highways and a short drive to Orlando attractions, Villages of Parkwood delivers the perfect blend of comfort, convenience, and community. All within 1 mile radius, Charter School, Publix, CVS, new Costco, Marshall's, Home Goods, Bealls, Petsmart, Dollar Tree, Ace Hardware
Financial Considerations
Price:
$275,000
HOA Fee:
80
Tax Amount:
$3260.48
Price per SqFt:
$151.52
Tax Legal Description:
LOT 223 VILLAGES OF PARKWOOD PB 10 PGS 17-17F
Exterior Features
Lot Size:
5076
Lot Features:
N/A
Waterfront:
No
Parking Spaces:
N/A
Parking:
Driveway, Garage Door Opener
Roof:
Shingle
Pool:
No
Pool Features:
N/A
Interior Features
Bedrooms:
3
Bathrooms:
3
Heating:
Central
Cooling:
Central Air
Appliances:
Dishwasher, Dryer, Microwave, Range, Refrigerator, Washer
Furnished:
No
Floor:
Carpet, Ceramic Tile
Levels:
Two
Additional Features
Property Sub Type:
Single Family Residence
Style:
N/A
Year Built:
2008
Construction Type:
Block, Stucco
Garage Spaces:
Yes
Covered Spaces:
N/A
Direction Faces:
East
Pets Allowed:
Yes
Special Condition:
None
Additional Features:
Sidewalk, Sliding Doors
Additional Features 2:
See HOA documents
Map
- Address12366 NE 50TH VW
Featured Properties