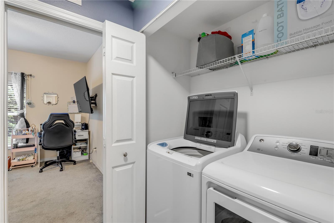
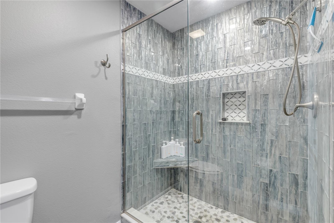
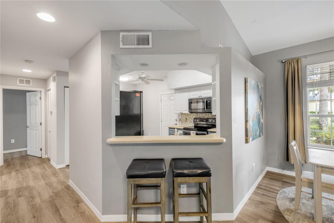
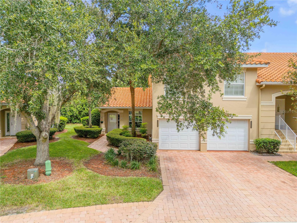
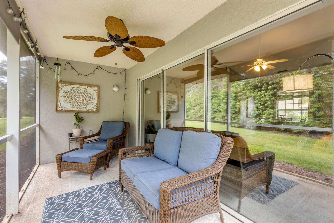
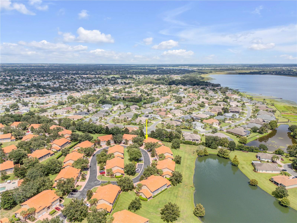
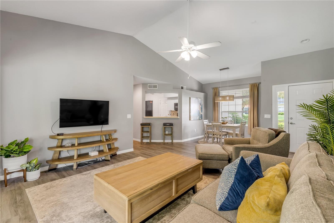
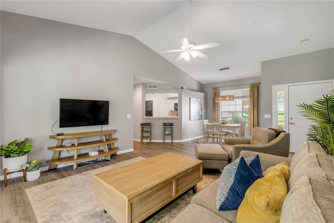
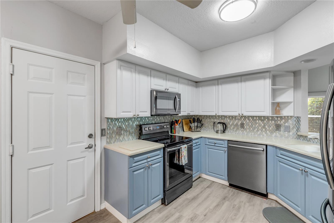
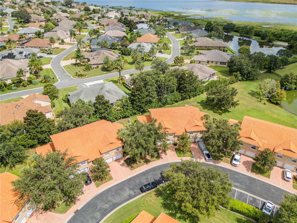
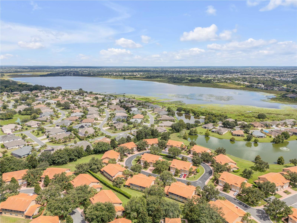
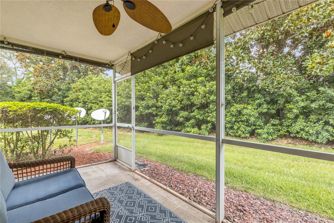
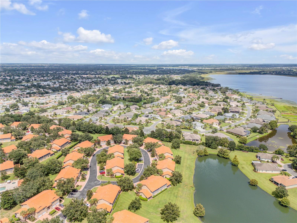
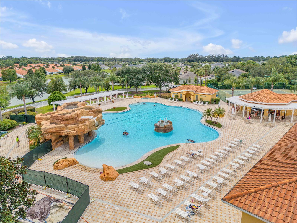
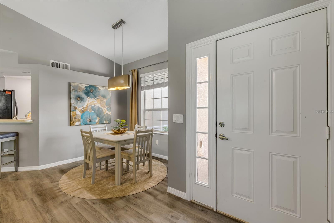
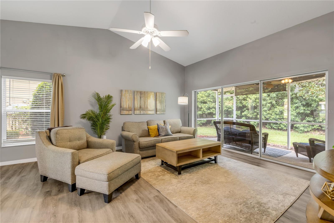
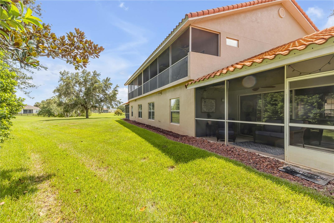
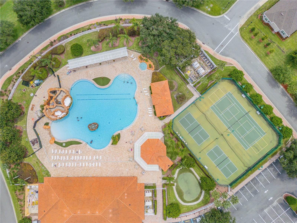
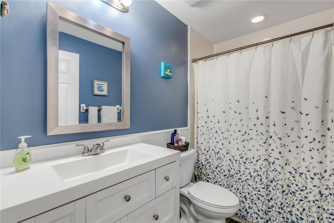
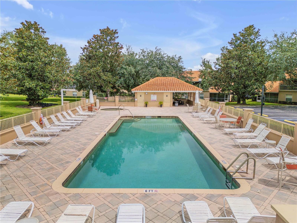
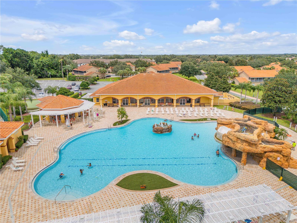
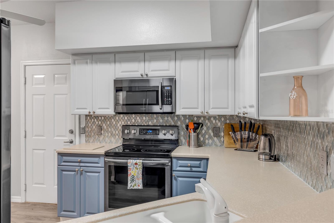
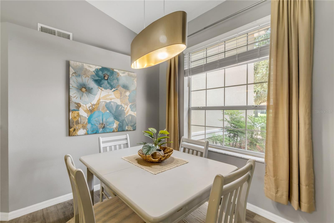
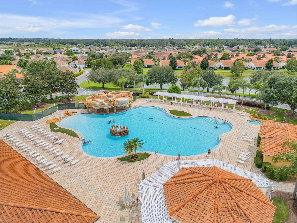
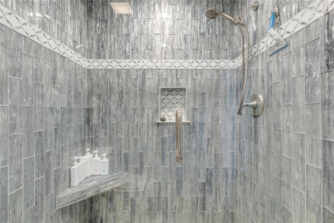
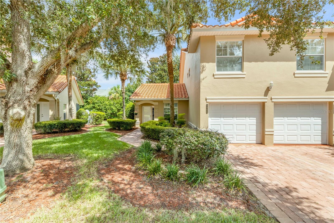
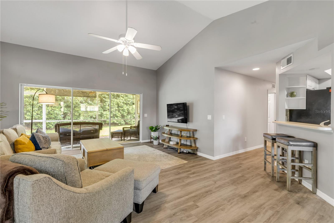
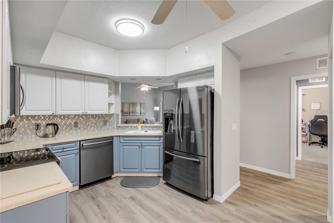
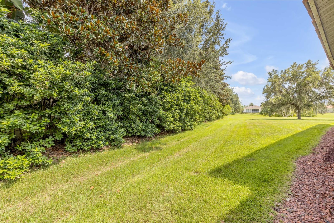
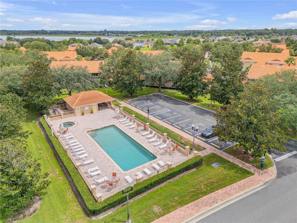
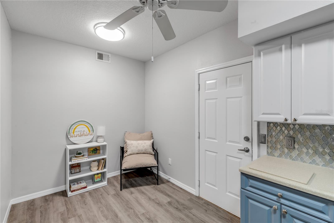
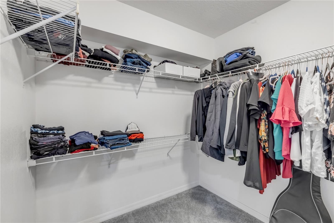
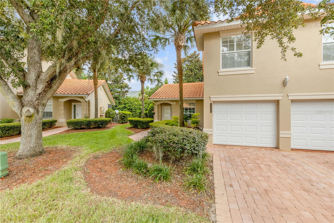
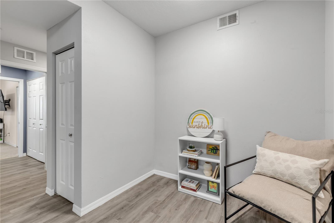
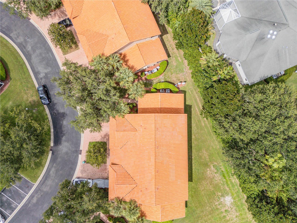
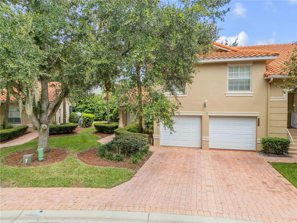
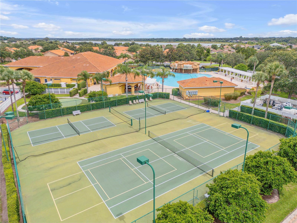
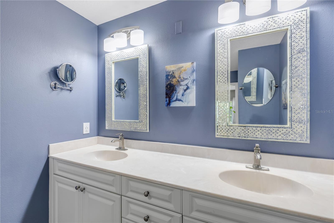
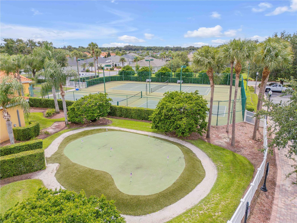
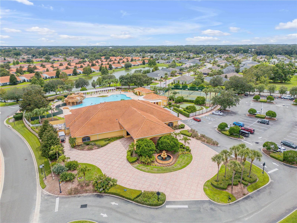
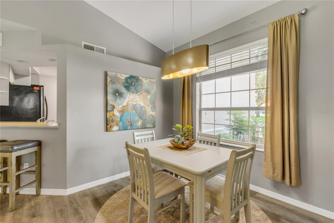
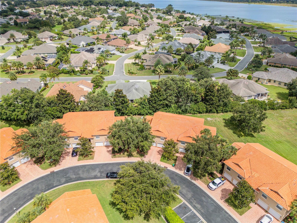
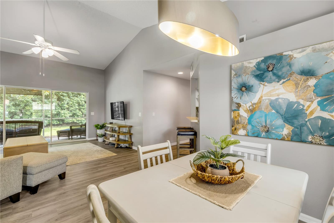
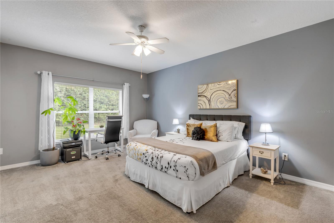
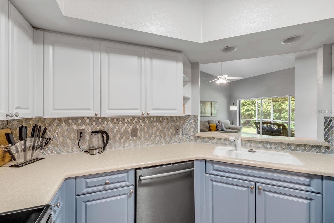
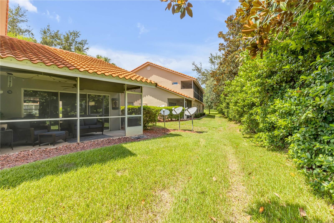
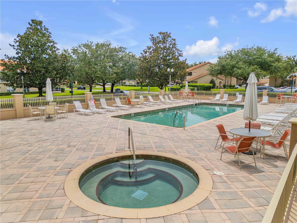
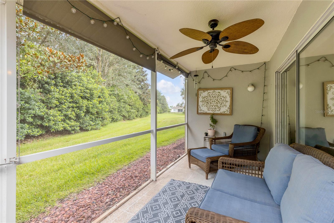
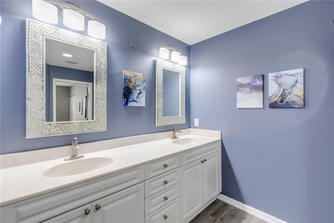
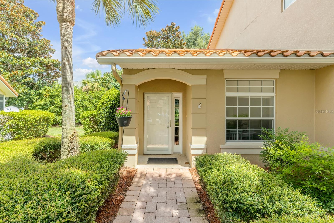
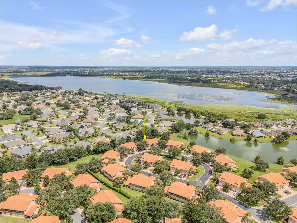
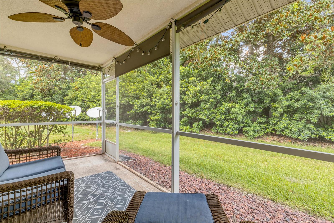
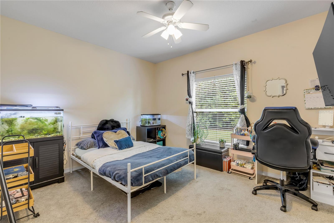
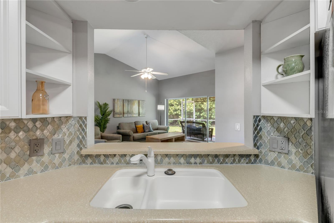
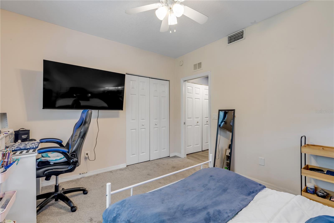
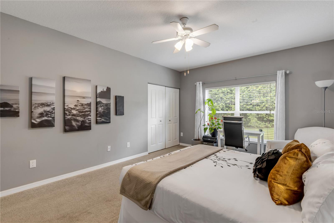
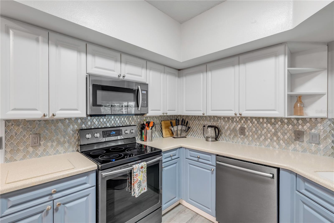
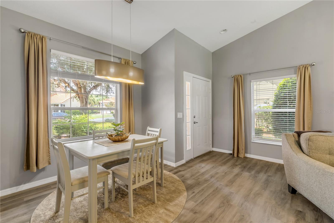
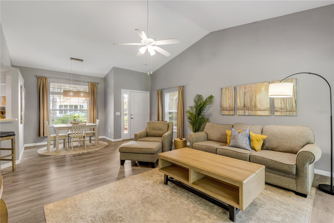
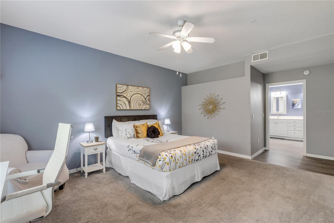
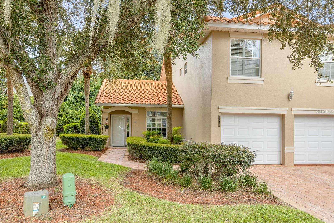
Active
5466 COMPASS PT #101
$239,900
Features:
Property Details
Remarks
Resort-Style Living on beautiful Lake Miona! No rear neighbors and NO BOND! Welcome to the premier all-ages neighborhood inside The Villages Central Area—where comfort, convenience, and lifestyle come together. This spacious ground-floor end-unit condo offers a private entrance, attached garage, and maintenance-free living—perfect as a full-time residence or seasonal retreat. Inside, cathedral ceilings and Luxury Vinyl Plank flooring create an open, airy feel. The kitchen boasts Corian countertops and newer appliances, while the dining room is perfect for entertaining. The primary suite includes dual sinks, a tiled step-in shower, and a walk-in closet. A generous second bedroom and bath provide space for guests. Inside laundry provides convenience. Relax in your large screened lanai overlooking peaceful green space—ideal for morning coffee or evening wine. Community amenities rival a resort: clubhouse with fitness center, billiards, library, banquet hall with catering kitchen and dance floor, plus TWO pools (one resort-style, one smaller with spa). Stay active with tennis, pickleball, basketball, putting green, playground, and outdoor fitness equipment. This gated community includes maintenance-free living! Don’t miss your chance to own in the only all-ages, resort-style neighborhood right inside The Central Villages area!
Financial Considerations
Price:
$239,900
HOA Fee:
N/A
Tax Amount:
$1451.35
Price per SqFt:
$187.28
Tax Legal Description:
UNIT 06-101 COMPASS POINTE ON LAKE MIONAA CONDOMINIUM REC'D IN OR 1574 PGS 629-719 & 1/48TH INT IN COMMON ELEMENTSTHEREOF
Exterior Features
Lot Size:
2075
Lot Features:
Landscaped, Sidewalk
Waterfront:
No
Parking Spaces:
N/A
Parking:
Driveway, Garage Door Opener
Roof:
Tile
Pool:
No
Pool Features:
N/A
Interior Features
Bedrooms:
2
Bathrooms:
2
Heating:
Central
Cooling:
Central Air
Appliances:
Dishwasher, Disposal, Dryer, Electric Water Heater, Microwave, Range, Refrigerator, Washer
Furnished:
Yes
Floor:
Luxury Vinyl
Levels:
One
Additional Features
Property Sub Type:
Condominium
Style:
N/A
Year Built:
2006
Construction Type:
Block, Stucco
Garage Spaces:
Yes
Covered Spaces:
N/A
Direction Faces:
West
Pets Allowed:
Yes
Special Condition:
None
Additional Features:
Sidewalk, Sliding Doors
Additional Features 2:
See deed restrictions
Map
- Address5466 COMPASS PT #101
Featured Properties