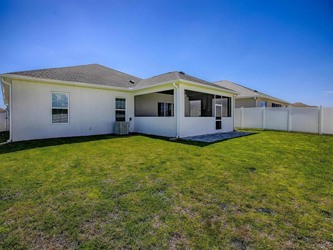
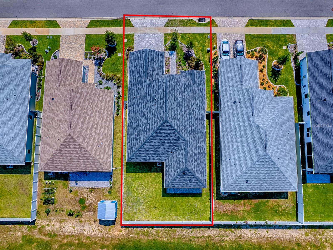
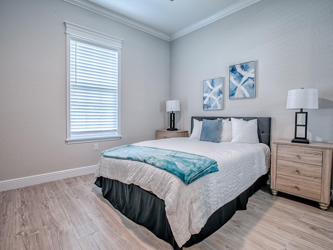
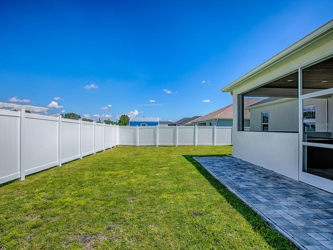
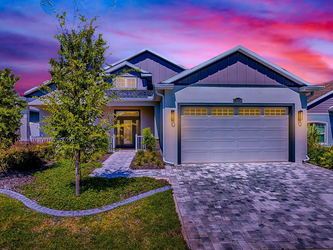
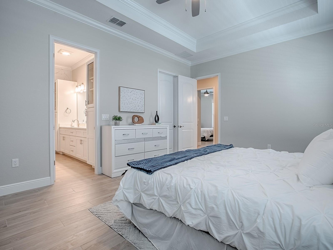
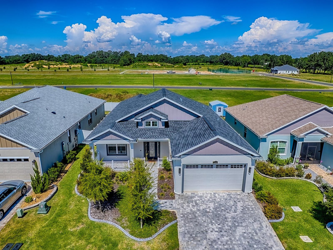
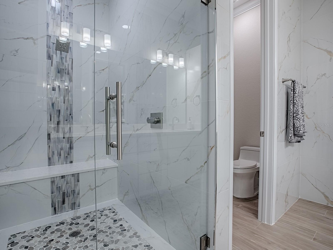
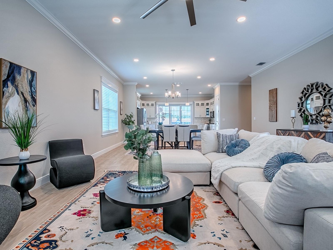
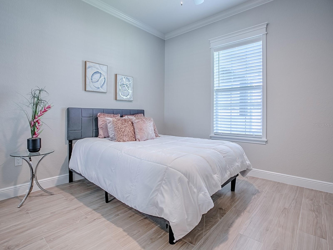
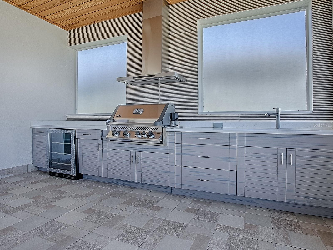
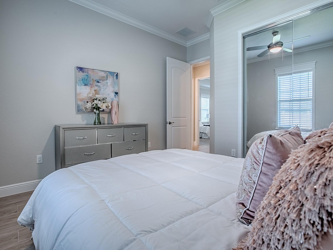
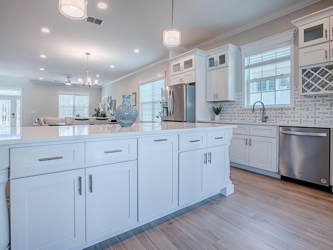
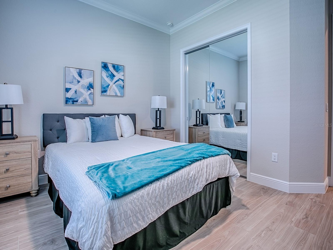
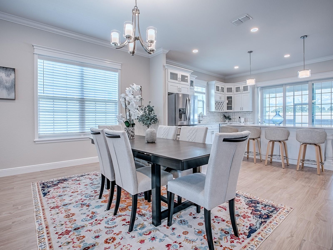
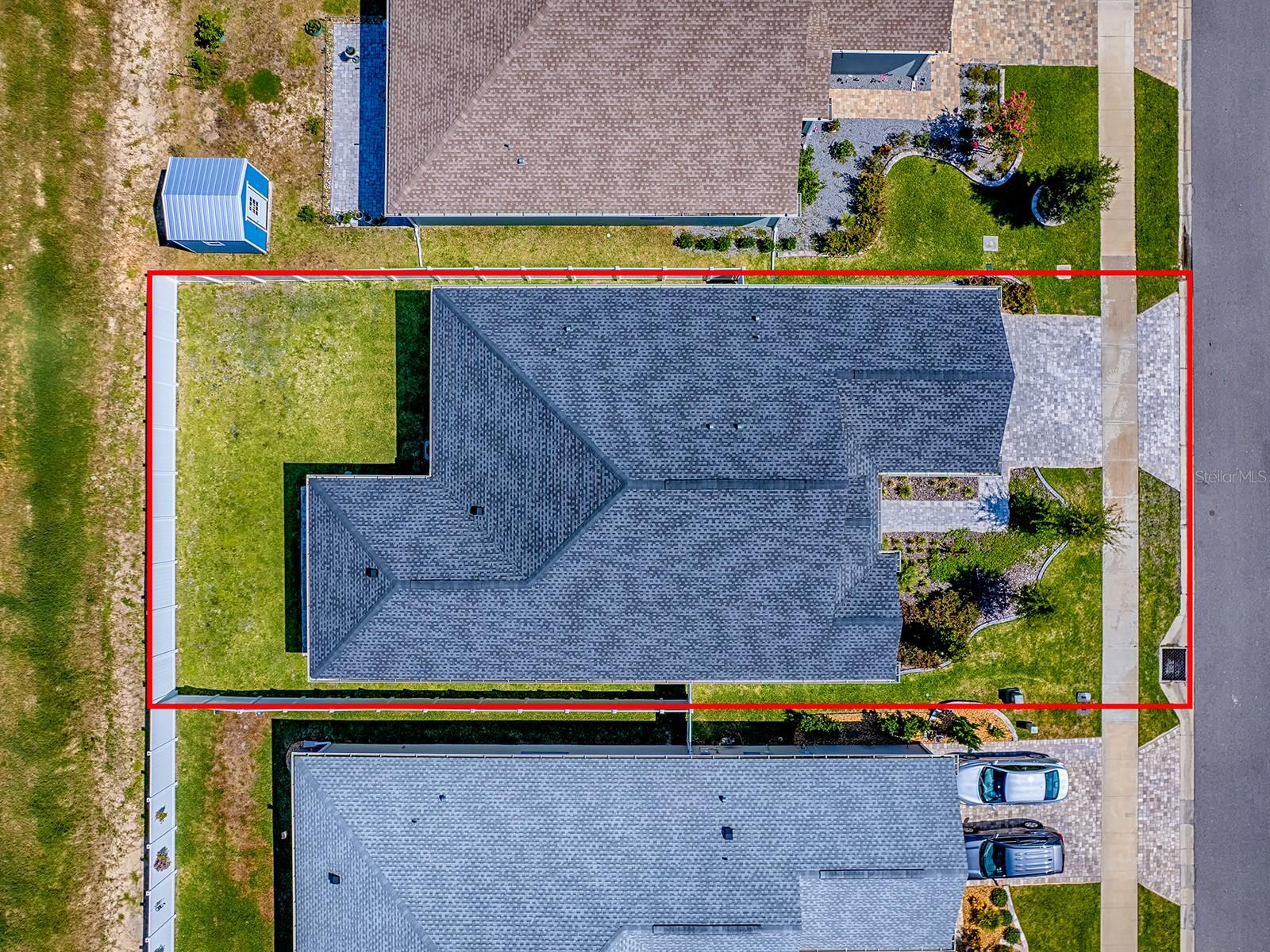
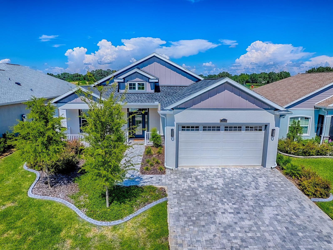
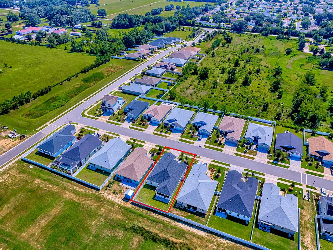
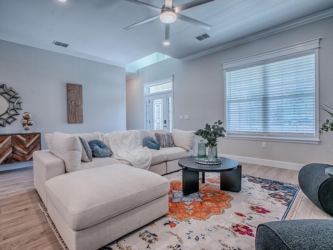
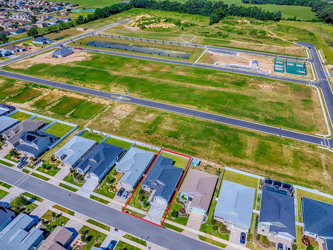
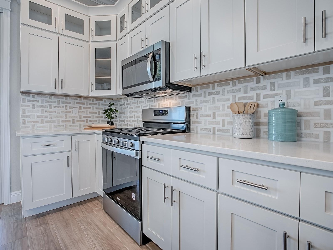
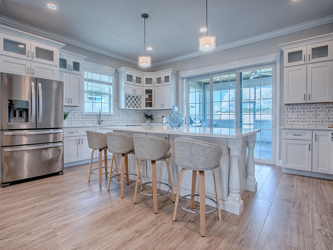
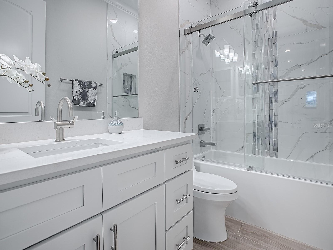
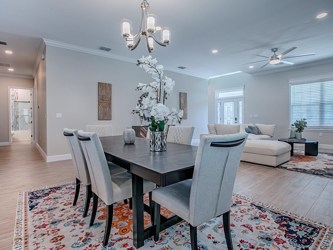
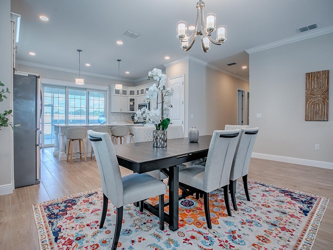
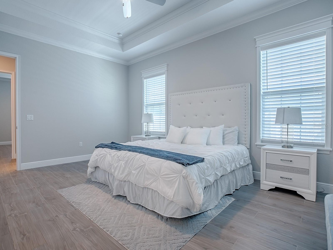
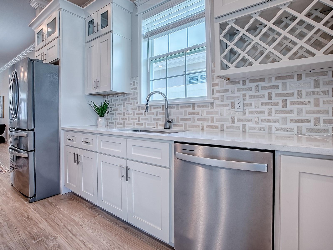
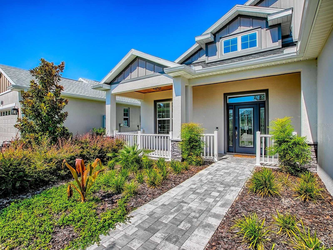
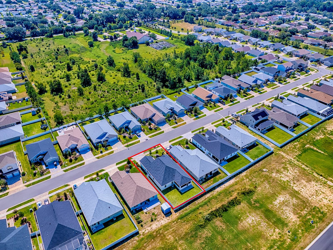
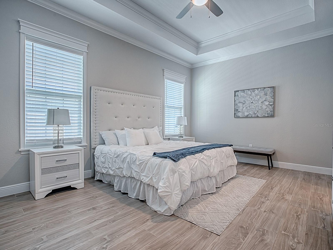
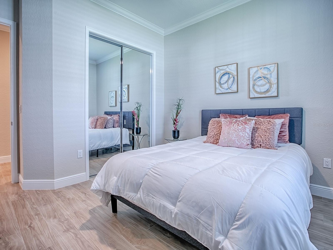
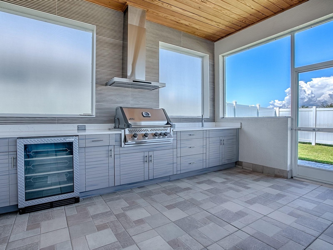
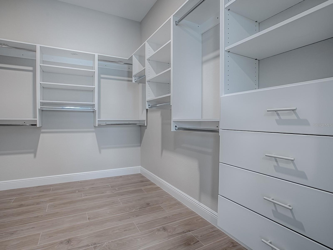
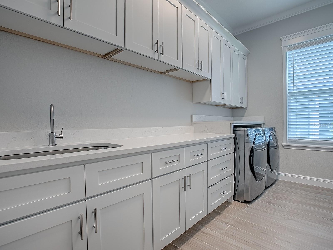
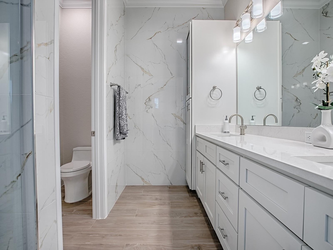
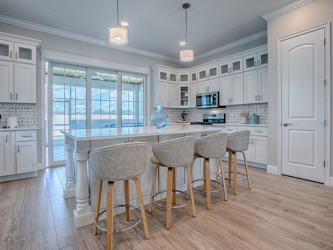
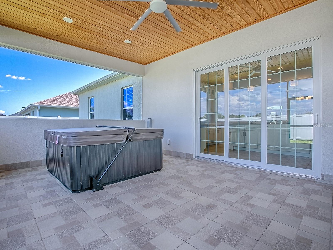
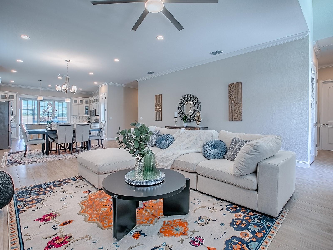
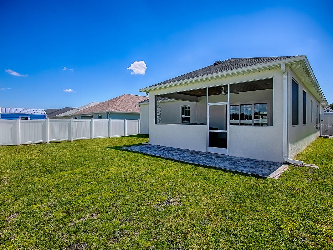
Active
12608 NE 49TH DR
$515,000
Features:
Property Details
Remarks
SELLER FINANCING AVAILABLE AT 3.5% RATE WITH 25% DOWN PAYMENT. Luxury Redefined in this 3 Bedroom, 2 Bath Home located in the Family Friendly Gated Community of Densan Park. You will Experience & Appreciate the Style and Functionality in this Quality Stucco Built Home. The Light, Bright & Airy Open Floor Plan is IMPRESSSIVE with FANTASTIC FINISHES & UPGRADES INCLUDING: Grand 10' Ceilings, Porcelain Wood-look Flooring, Crown Molding, Quartz Counters, Upgraded Light Fixtures & Appliances, Tankless Hot Water Heater, Nest Thermostat, Ring Door Bell, a Summer Kitchen, and so much more!! The Gourmet Style Kitchen has Modern Cabinetry with Stylish Hardware, Stainless Steel Appliances (Gas Range), Quartz Counters & Island, Pantry, Decorative Backsplash, and Recessed Lighting. The Primary Ensuite accommodates your King-size Furnishings, has a large walk-in closet, and the luxurious bath comes with Dual Sinks and a Walk-in Shower. The Secondary Bedrooms are good-size with built-in closets and there is a hall bath nearby with a Tub/Shower Combo. The Covered Lanai is complete with a Summer Kitchen equipped with a sink, mini refrigerator, and Barbecue Grill. The yard is fenced and a great place for entertaining &/or family fun! Existing Amenities and/or Amenities to come: Tennis Courts, Playground, Basketball Courts, Volleyball, Fitness Trail/Exercise Stations, Dog Park, Picnic Areas! This Gated 'Family Friendly' Community is located just minutes away from shopping, restaurants, medical, VA, The Villages Charter School and The Villages Town Squares! TRULY A PERFECT PLACE TO CALL HOME!
Financial Considerations
Price:
$515,000
HOA Fee:
50
Tax Amount:
$195
Price per SqFt:
$254.32
Tax Legal Description:
LOT 11 DENSAN PARK PHASE ONE PB 19 PGS 7-7A
Exterior Features
Lot Size:
6679
Lot Features:
N/A
Waterfront:
No
Parking Spaces:
N/A
Parking:
N/A
Roof:
Shingle
Pool:
No
Pool Features:
N/A
Interior Features
Bedrooms:
3
Bathrooms:
2
Heating:
Central, Electric
Cooling:
Central Air
Appliances:
Dishwasher, Disposal, Dryer, Microwave, Range, Refrigerator, Tankless Water Heater, Washer
Furnished:
No
Floor:
Tile
Levels:
One
Additional Features
Property Sub Type:
Single Family Residence
Style:
N/A
Year Built:
2024
Construction Type:
Stucco
Garage Spaces:
Yes
Covered Spaces:
N/A
Direction Faces:
East
Pets Allowed:
No
Special Condition:
None
Additional Features:
Lighting, Outdoor Grill, Rain Gutters, Sidewalk, Sliding Doors
Additional Features 2:
See Deed Restrictions
Map
- Address12608 NE 49TH DR
Featured Properties