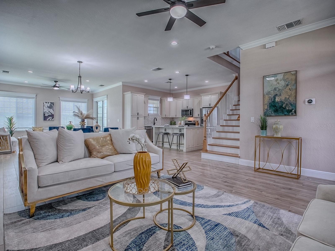
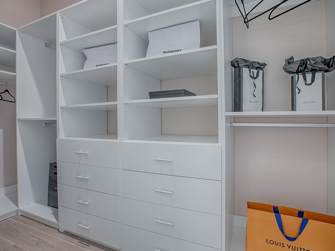
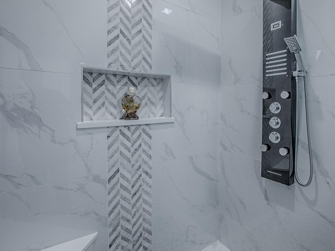
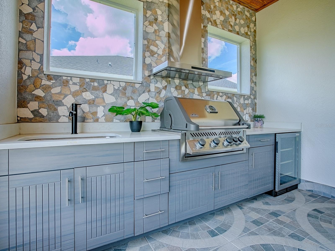
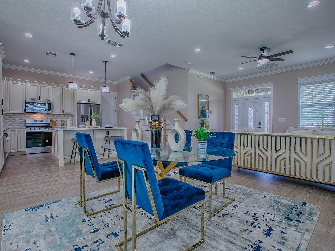
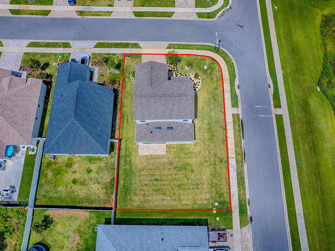
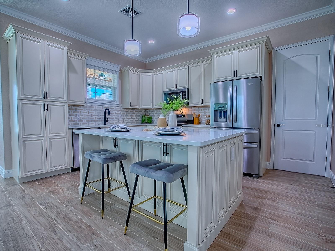
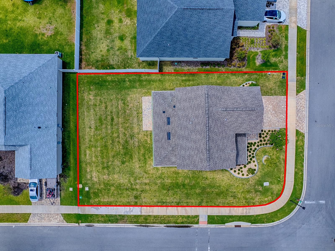
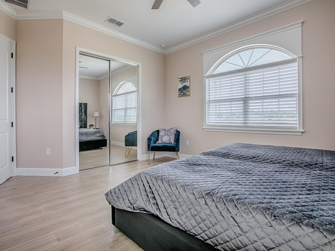
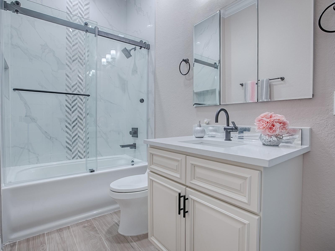
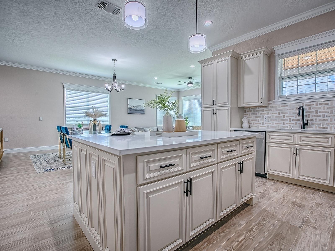
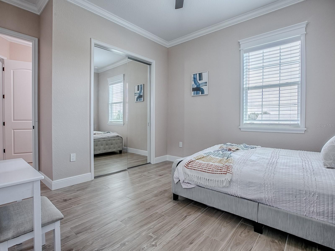
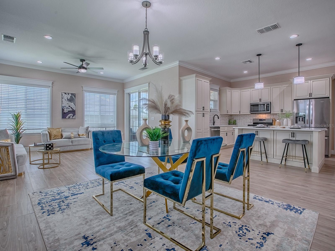
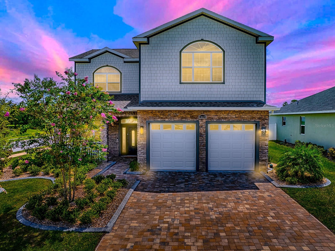
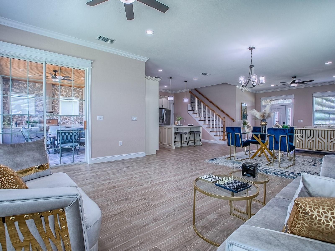
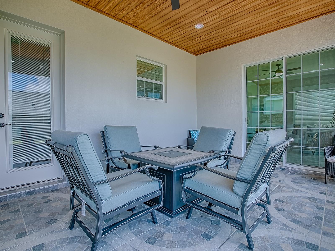
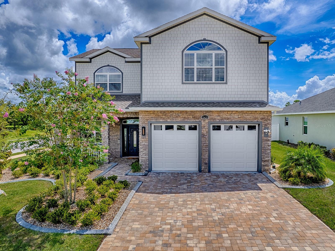
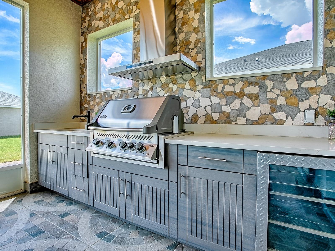
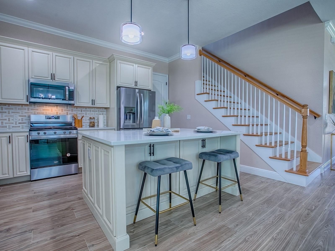
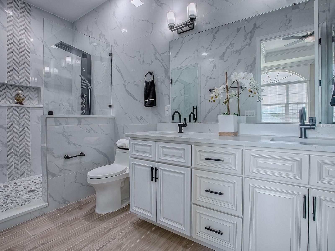
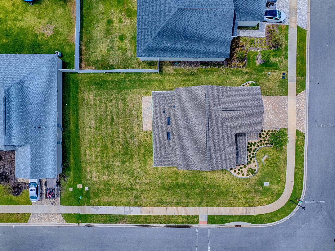
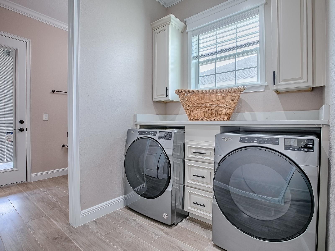
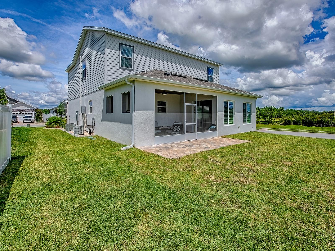
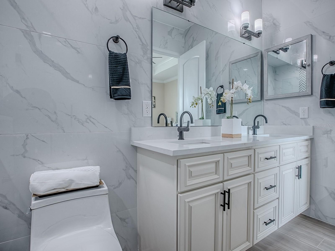
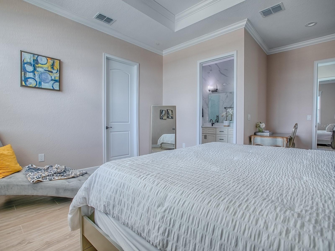
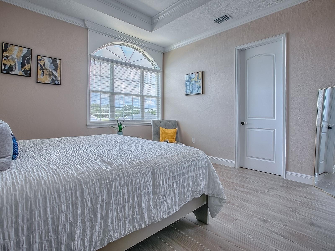
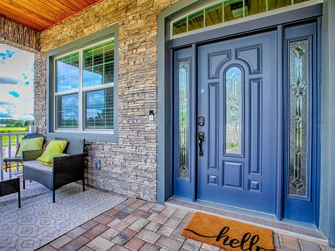
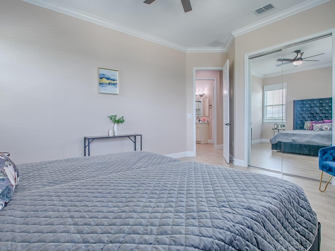
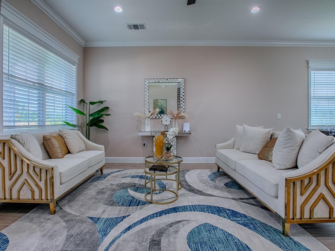
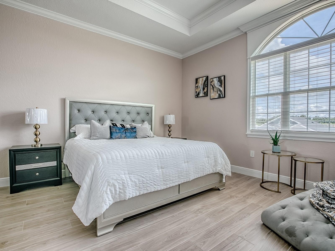
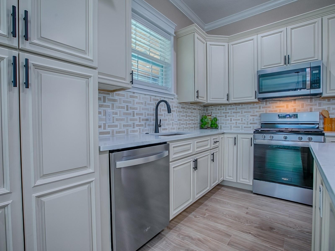
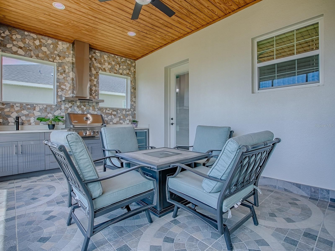
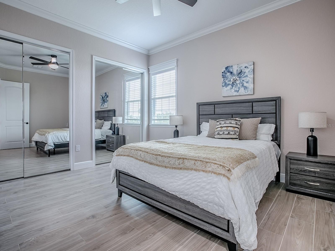
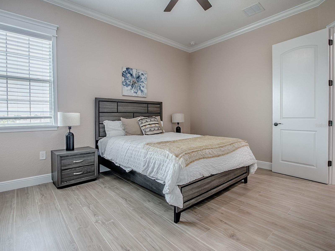
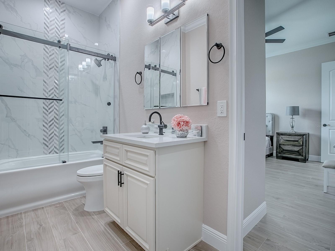
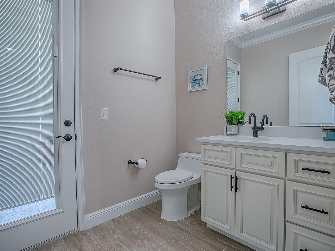
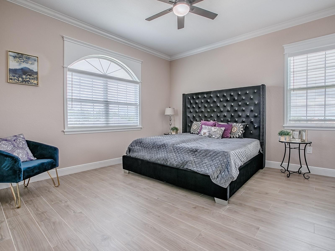
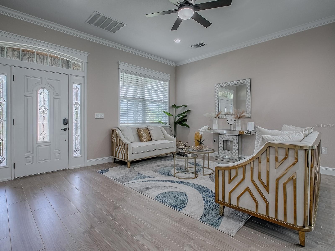
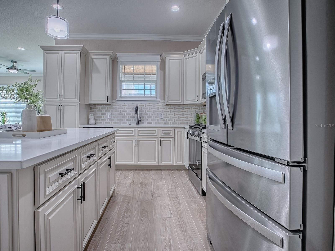
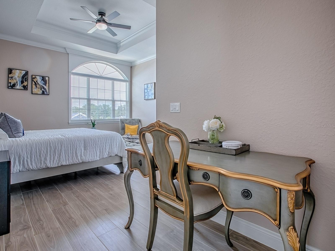
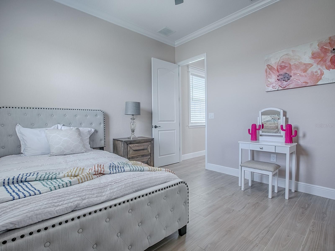
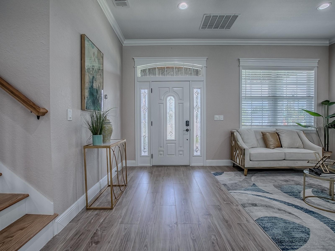
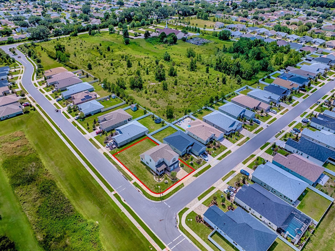
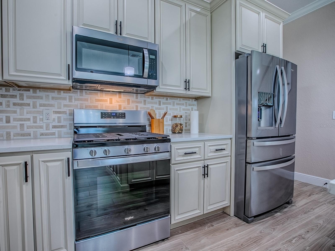
Active
12623 NE 49TH DR
$575,000
Features:
Property Details
Remarks
SELLER FINANCING AVAILABLE AT 3.5% RATE/25% DOWN! STUNNING HOME! TERRIFIC LOCATION! QUALITY CONSTRUCTION! This 2 Story - 4 Bedroom, 2 1/2 Bath home sits on a Corner Lot with Room for a Pool in the FAMILY FRIENDLY NEIGHBORHOOD OF DENSAN PARK! Impressive & Stylish Curb Appeal with a Paver Drive & Walkway, Covered Front Porch, Stone Accented Front & a Decorative Front Door with Sidelites and Transom Window! The LIGHT, BRIGHT & SPACIOUS Interior Delivers 'WOW FACTOR' - 10' Ceilings, Crown Molding, Porcelain 'Wood-look' Tile Flooring, Lots of Windows, etc.... The Open Concept Floorplan showcases a central Kitchen with Large Center Island, Plenty of Cabinets, Quartz Counters & Complimentary Backsplash, Upgraded Stainless Appliances (Gas Range) and a Closet Pantry - all seamlessly connecting to Living and Dining areas. The Large Laundry Room has extra storage cabinets and there is a 1/2 Bath conveniently located off the kitchen. All Four Bedrooms are located on the second floor. The Primary Bedroom has an Organized Walk-in Closet and EnSuite Luxury Bath with Dual Sinks and Walk-in Shower. The Secondary Bedrooms share a Hall Bath with a Tiled Tub/Shower combo. The home also features a Covered Lanai equipped with a Summer Kitchen - Grill, Sink & Mini Refrigerator!! Additional Items You Will Appreciate: Nest AC Thermostat, Ring Doorbell, Tankless Water Heater, Upgraded Light Fixtures, Etc... Existing Amenities and/or Amenities to come: Tennis Courts, Playground, Basketball Courts, Volleyball, Fitness Trail/Exercise Stations, Dog Park, Picnic Areas! This Gated 'Family Friendly' Community is located just minutes away from shopping, restaurants, medical, VA, The Villages Charter School and The Villages Town Squares! TRULY A PERFECT PLACE TO CALL HOME!
Financial Considerations
Price:
$575,000
HOA Fee:
50
Tax Amount:
$261.62
Price per SqFt:
$237.02
Tax Legal Description:
LOT 31 DENSAN PARK PHASE ONE PB 19 PGS 7-7A
Exterior Features
Lot Size:
8971
Lot Features:
Corner Lot
Waterfront:
No
Parking Spaces:
N/A
Parking:
Driveway, Garage Door Opener
Roof:
Shingle
Pool:
No
Pool Features:
N/A
Interior Features
Bedrooms:
4
Bathrooms:
3
Heating:
Central, Electric
Cooling:
Central Air
Appliances:
Dishwasher, Disposal, Dryer, Microwave, Range, Refrigerator, Tankless Water Heater, Washer
Furnished:
No
Floor:
Tile
Levels:
Two
Additional Features
Property Sub Type:
Single Family Residence
Style:
N/A
Year Built:
2024
Construction Type:
Block, Stone, Stucco
Garage Spaces:
Yes
Covered Spaces:
N/A
Direction Faces:
West
Pets Allowed:
No
Special Condition:
None
Additional Features:
Lighting, Outdoor Kitchen, Rain Gutters, Sliding Doors
Additional Features 2:
SEE DEED RESTRICTIONS
Map
- Address12623 NE 49TH DR
Featured Properties