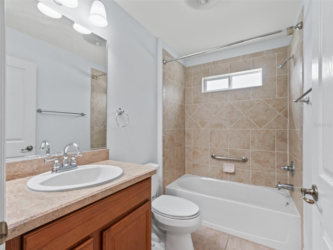
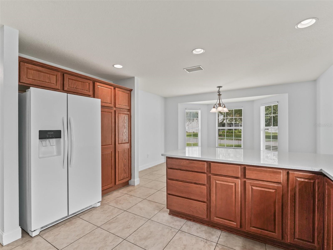
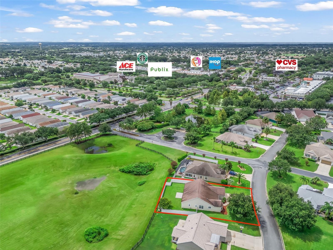
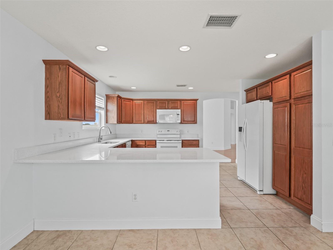
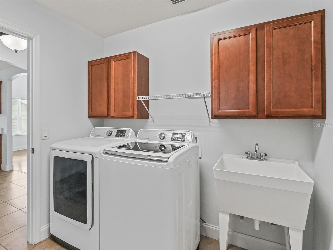
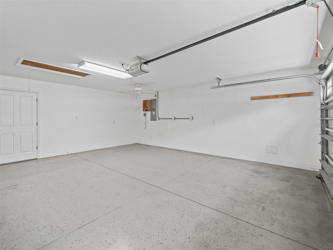
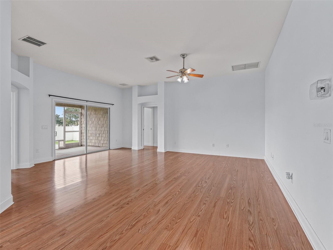
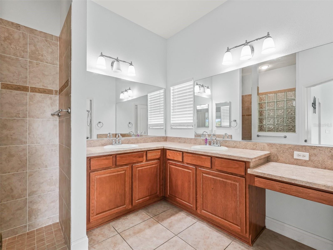
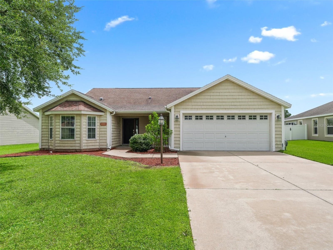
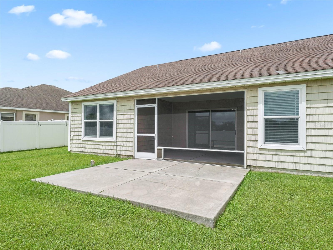
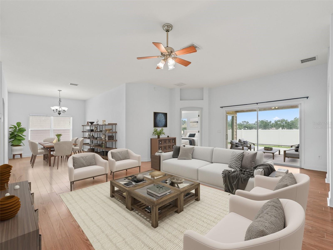
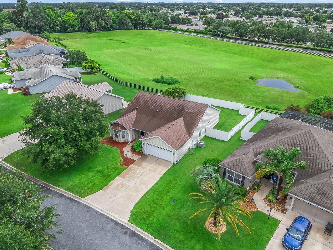
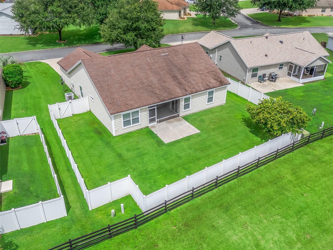
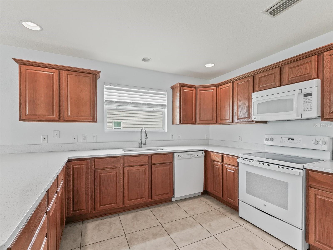
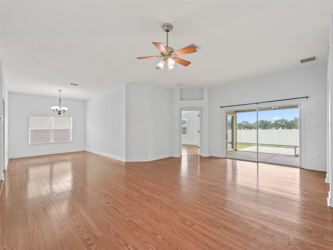
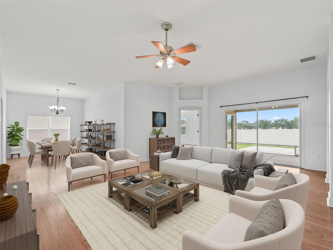
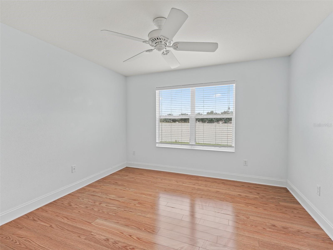
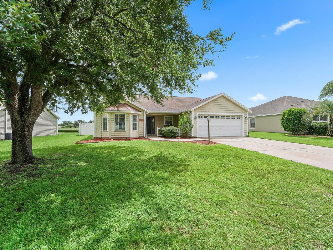
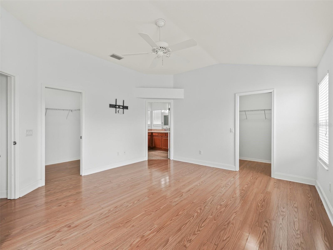
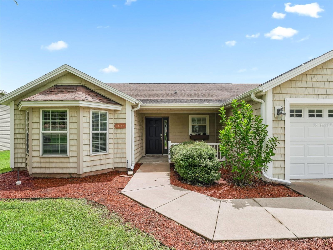
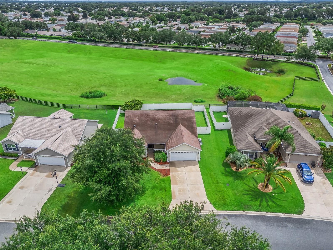
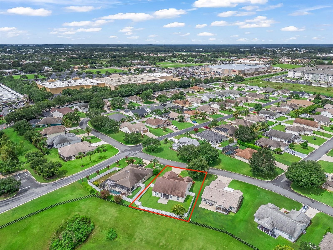
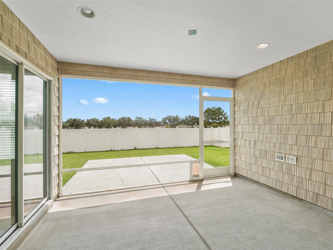
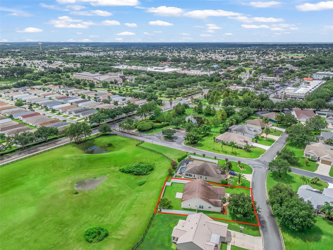
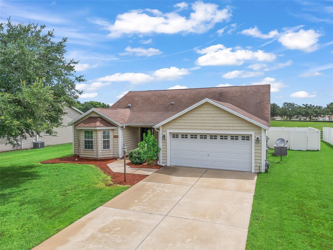
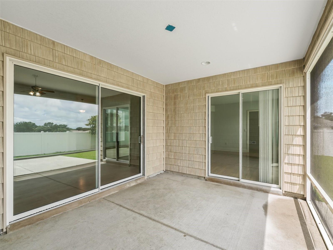
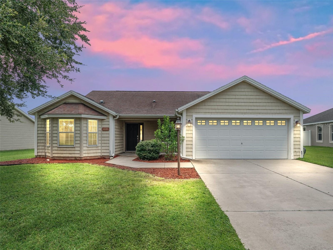
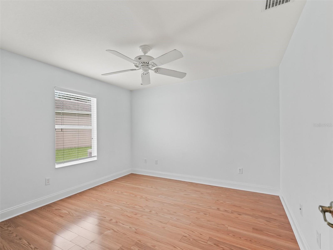
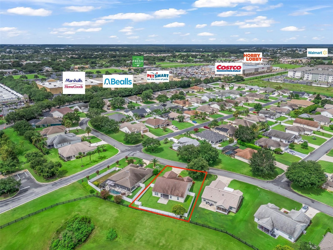
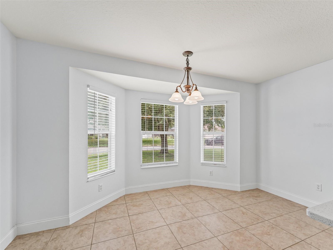
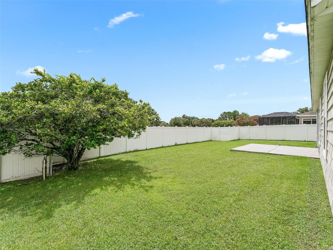
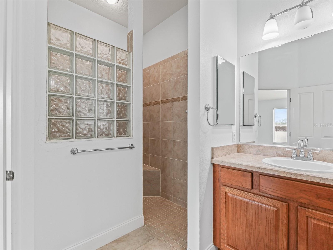
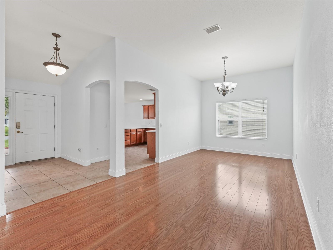
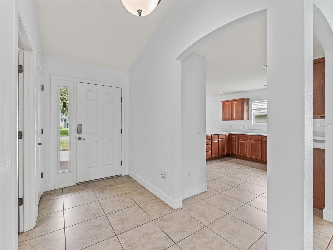
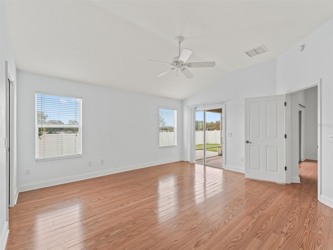
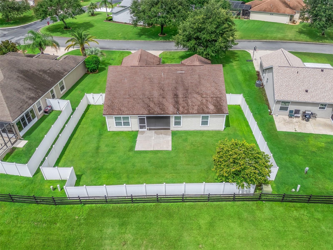
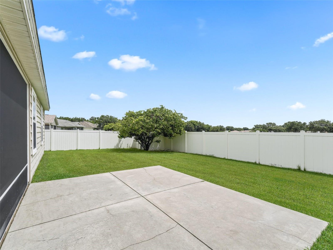
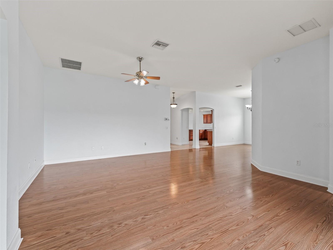
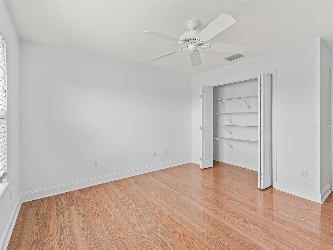
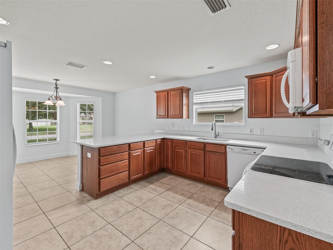
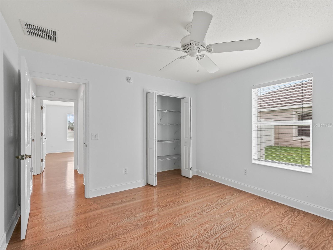
Active
12185 NE 51ST CIR
$339,000
Features:
Property Details
Remarks
LOCATION, LOCATION, LOCATION!!! PRICE IMPROVEMENT!!! Welcome Home! This beautifully updated 3-bedroom, 2-bath home offers the perfect blend of comfort, style, and location. Step inside to discover hardwood laminate and tile flooring throughout, giving the home a fresh and modern feel. The heart of the home—a stunning kitchen—features brand-new custom quartz countertops, perfect for preparing meals and entertaining guests, it also has newer appliances only a year old. The spacious primary suite is a true retreat, complete with his and hers walk-in closets, also its own private slider door out to the patio and a luxurious en-suite bathroom with a walk-in shower and built-in bench seat for added comfort. The spacious 2 car garage not only has lots of storage and pull down ladder for more storage. It also has beautiful epoxied painted floor. Enjoy Florida living at its best with fenced back yard, with plenty of room for a POOL, has a screened lanai, a lush green patio area, and plenty of outdoor space for playing, pets, or simply relaxing. Located in a family-friendly, golf cart-accessible neighborhood, you're just minutes from The Villages, top-rated charter schools, shopping, dining, and the highly anticipated new Costco. This home truly checks all the boxes—location, no carpet, no rear neighbors, hook up for a hottub already in place, has a seperate irrigation well, upgrades, and lifestyle. Come see it today before it's gone! Some photos were virtually staged
Financial Considerations
Price:
$339,000
HOA Fee:
347
Tax Amount:
$2977.25
Price per SqFt:
$179.46
Tax Legal Description:
LOT 45 BISON VALLEY PB 10 PG 12-12A
Exterior Features
Lot Size:
8644
Lot Features:
N/A
Waterfront:
No
Parking Spaces:
N/A
Parking:
N/A
Roof:
Shingle
Pool:
No
Pool Features:
N/A
Interior Features
Bedrooms:
3
Bathrooms:
2
Heating:
Heat Pump
Cooling:
Central Air
Appliances:
Dishwasher, Dryer, Range, Refrigerator, Washer
Furnished:
Yes
Floor:
Ceramic Tile, Laminate
Levels:
One
Additional Features
Property Sub Type:
Single Family Residence
Style:
N/A
Year Built:
2008
Construction Type:
Vinyl Siding
Garage Spaces:
Yes
Covered Spaces:
N/A
Direction Faces:
West
Pets Allowed:
Yes
Special Condition:
None
Additional Features:
Other
Additional Features 2:
Contact The HOA association for all details and regulations.
Map
- Address12185 NE 51ST CIR
Featured Properties