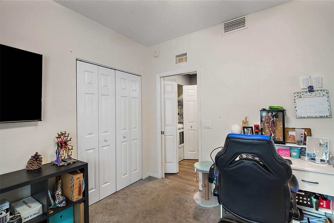
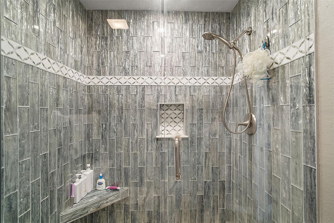
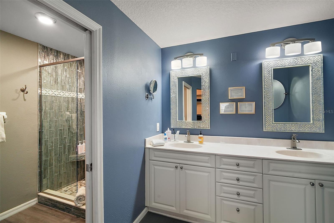
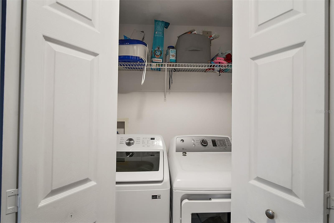
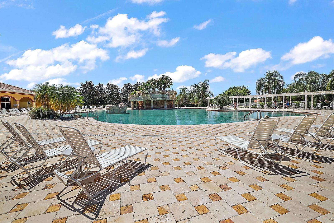
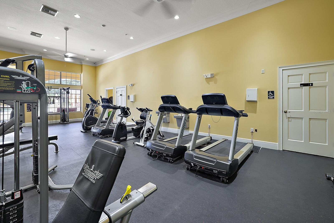
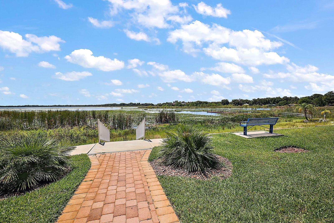
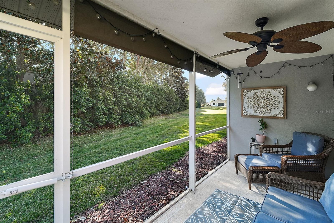
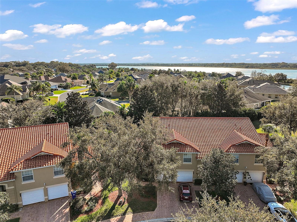
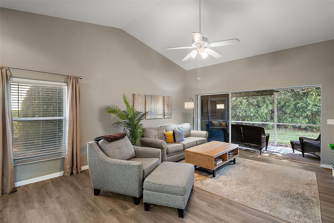
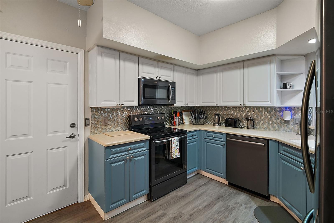
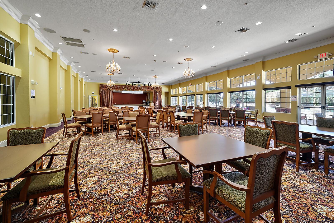
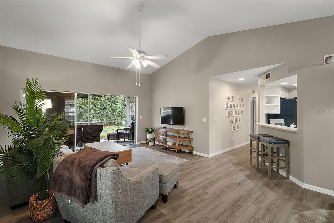
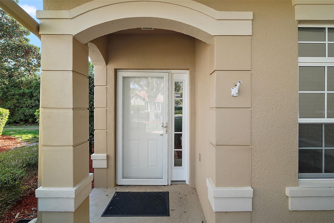
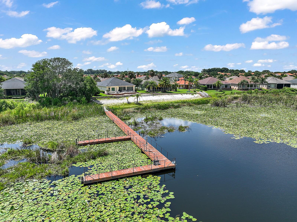
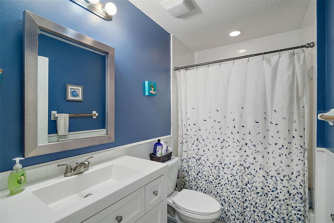
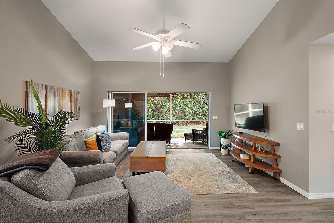
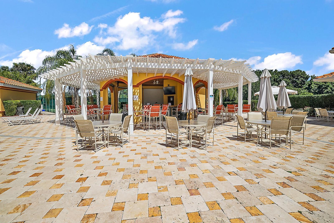
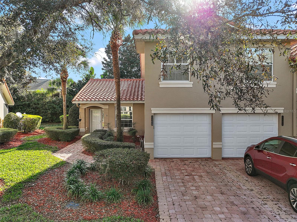
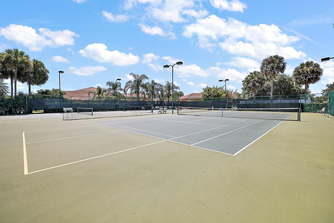
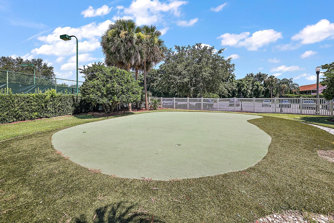
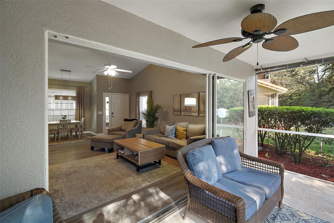
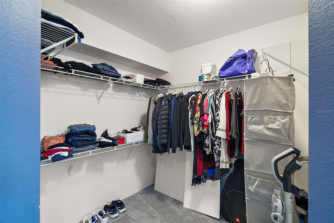
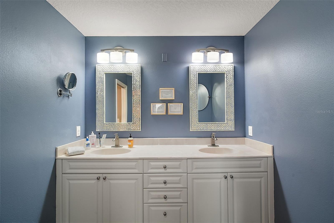
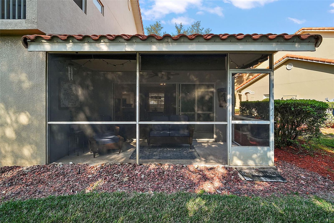
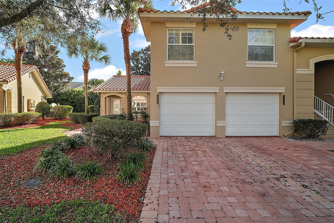
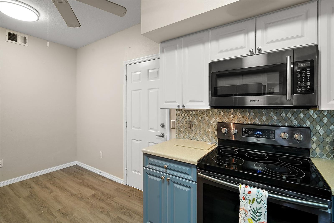
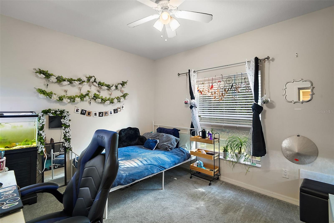
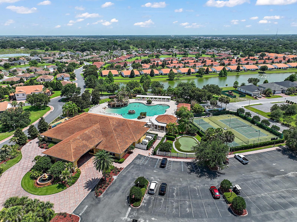
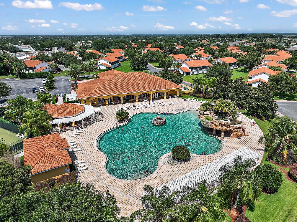
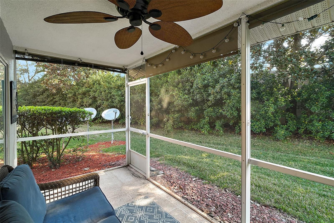
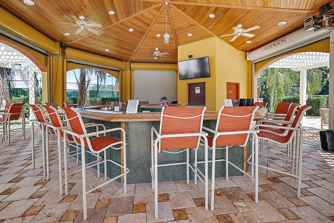
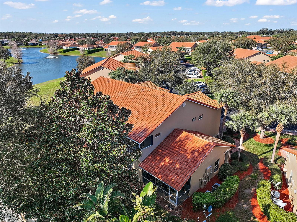
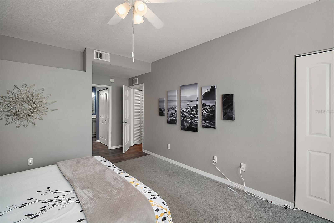
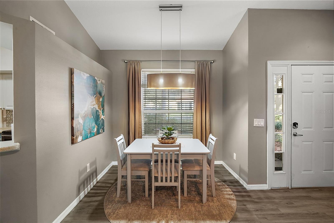
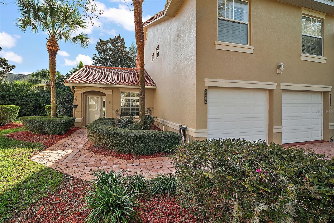
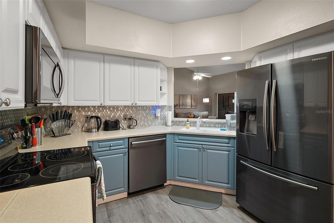
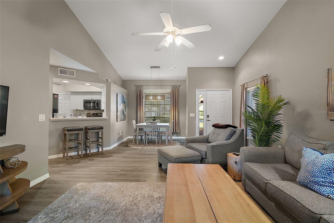
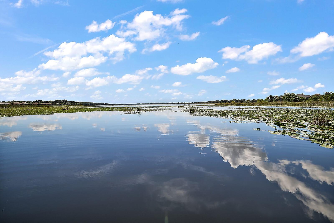
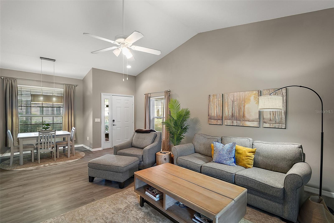
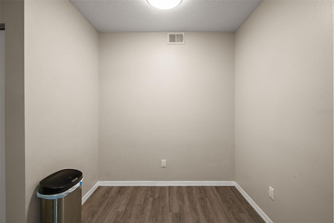
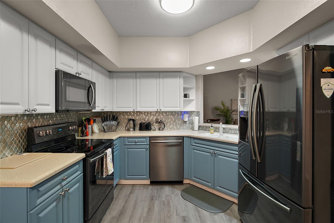
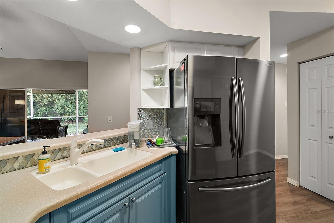
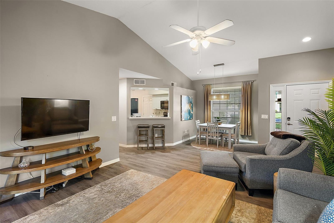
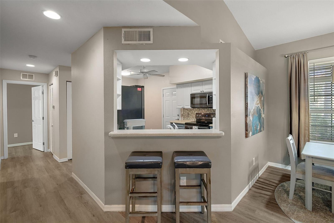
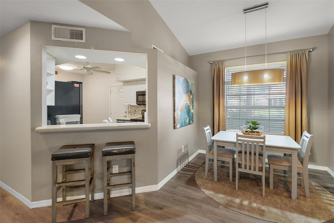
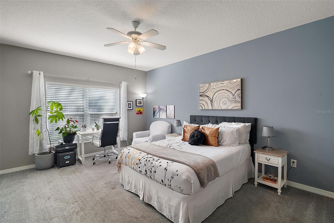
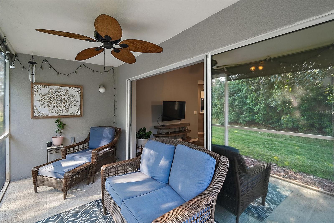
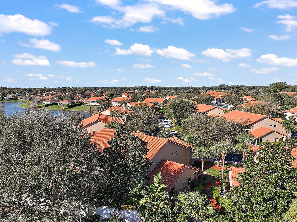
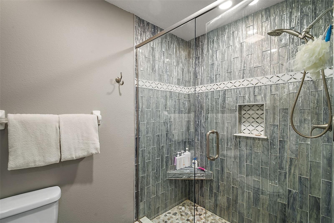
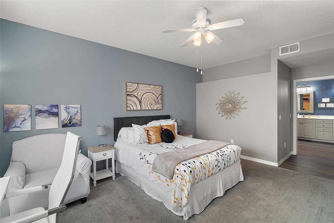
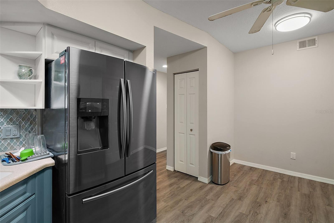
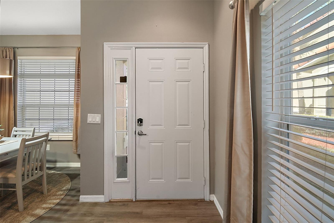
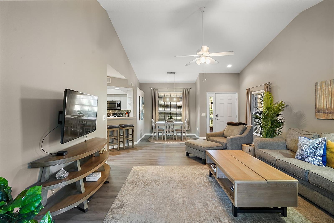
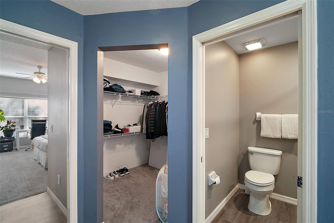
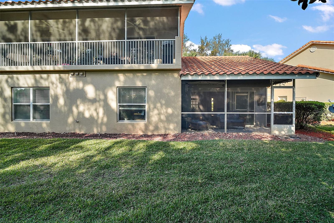
Active
5466 COMPASS PT #101
$244,900
Features:
Property Details
Remarks
Escape to RESORT-STYLE LIVING in this maintenance-free condo perfectly situated on the edge of The Villages, offering an unparalleled blend of comfort and convenience. This spacious, ground-floor end unit boasts a private entrance and an attached garage, making it an ideal primary residence or a delightful second home. YOUR PRIVATE OASIS AWAITS Step inside and discover a beautifully appointed condo featuring cathedral ceilings in the main living area, a dedicated dining room for entertaining, and elegant Luxury Vinyl Plank (LVP) flooring throughout. The kitchen is a chef's delight with newer appliances and sleek Corian countertops. The primary bedroom is a serene retreat, complete with an en-suite bath featuring dual sinks, a newer tiled step-in shower, and a generously sized walk-in closet. The spacious second bedroom offers ample room for a queen-size bed or two twins, along with another sizable closet. One of the highlights of this home is the large, screened lanai, providing a private and peaceful space to enjoy your morning coffee or an evening glass of wine while overlooking a beautiful green space backyard. EMBRACE THE RESORT LIFESTYLE Beyond your doorstep, a world of amenities awaits. The community boasts an impressive clubhouse with a fitness center, billiards room, card room, library, and a grand banquet hall featuring a stage, catering kitchen, and dance floor. Indulge in relaxation at the resort-style pool, spa, and cabana, or unwind at the second, smaller pool with a hot tub. For the active resident, there are tennis and pickleball courts, a putting green, basketball court, playground, and outdoor fitness equipment. WORRY-FREE LIVING Enjoy the peace of mind that comes with maintenance-free living and a gated community setting. For added assurance, the seller is providing a 13-month HWA Home Warranty Platinum Plan to the buyer. This is truly fun and relaxing living at its best!
Financial Considerations
Price:
$244,900
HOA Fee:
442
Tax Amount:
$1451.35
Price per SqFt:
$191.18
Tax Legal Description:
UNIT 06-101 COMPASS POINTE ON LAKE MIONAA CONDOMINIUM REC'D IN OR 1574 PGS 629-719 & 1/48TH INT IN COMMON ELEMENTSTHEREOF
Exterior Features
Lot Size:
2075
Lot Features:
Landscaped, Sidewalk
Waterfront:
No
Parking Spaces:
N/A
Parking:
Driveway, Garage Door Opener
Roof:
Tile
Pool:
No
Pool Features:
N/A
Interior Features
Bedrooms:
2
Bathrooms:
2
Heating:
Central
Cooling:
Central Air
Appliances:
Dishwasher, Disposal, Dryer, Electric Water Heater, Microwave, Range, Refrigerator, Washer
Furnished:
Yes
Floor:
Carpet, Luxury Vinyl
Levels:
One
Additional Features
Property Sub Type:
Condominium
Style:
N/A
Year Built:
2006
Construction Type:
Block, Stucco
Garage Spaces:
Yes
Covered Spaces:
N/A
Direction Faces:
West
Pets Allowed:
Yes
Special Condition:
None
Additional Features:
Sidewalk, Sliding Doors
Additional Features 2:
See deed restrictions
Map
- Address5466 COMPASS PT #101
Featured Properties