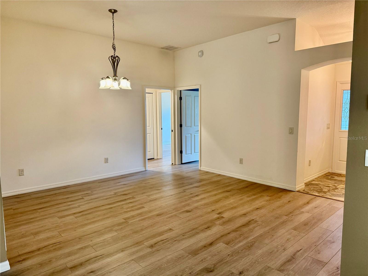
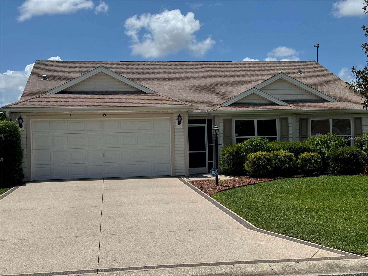
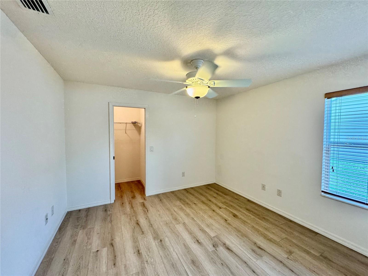
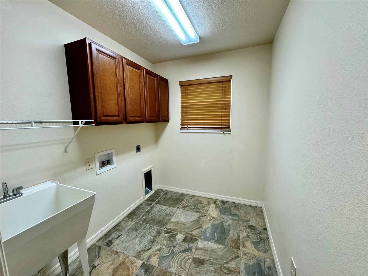
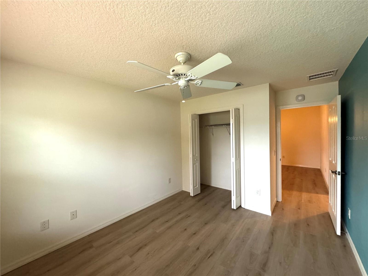
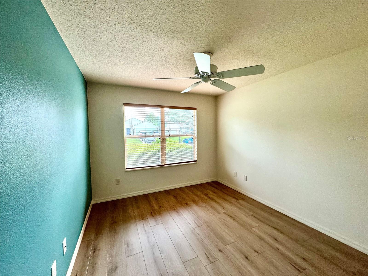
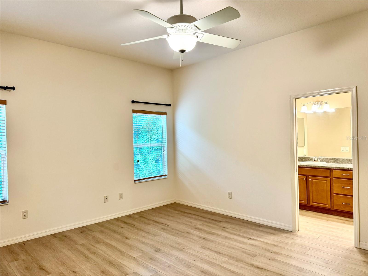
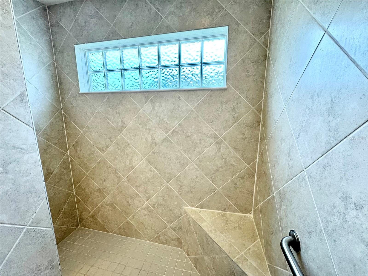
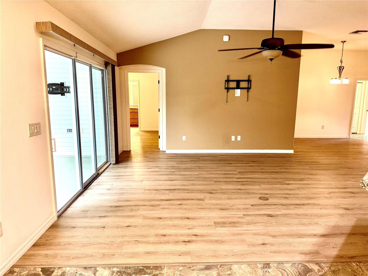
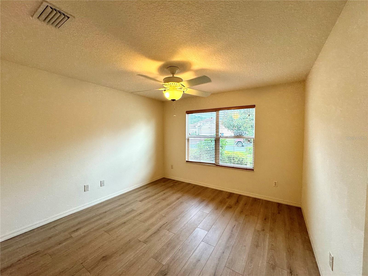
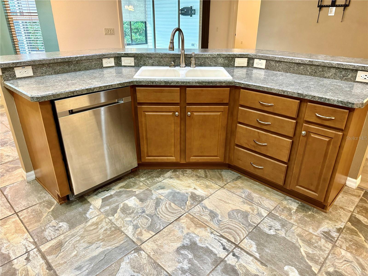
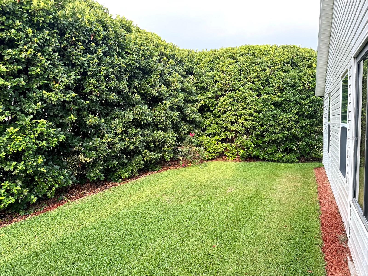
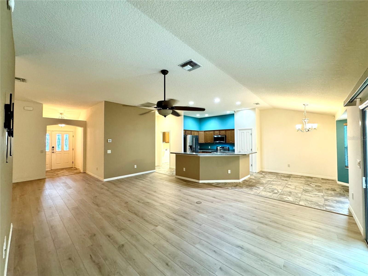
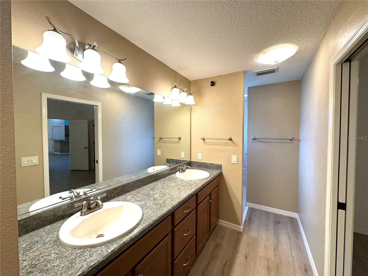
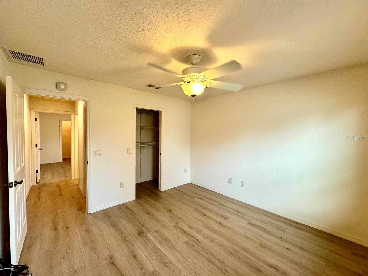
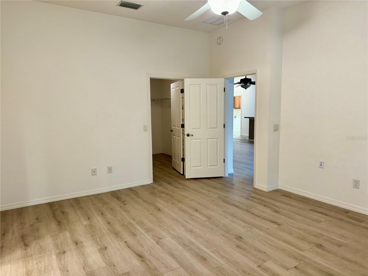
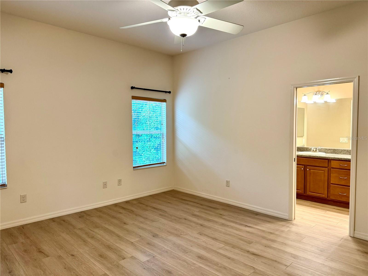
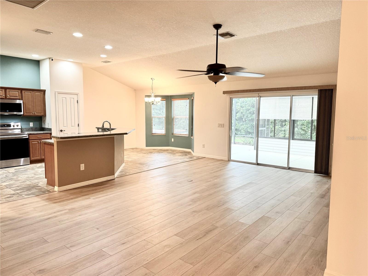
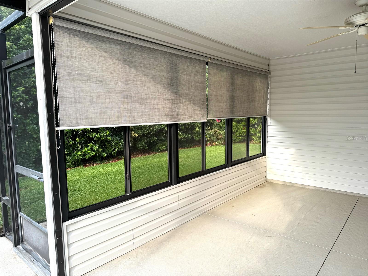
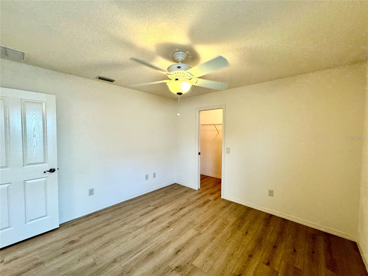
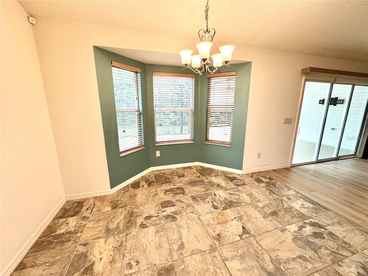
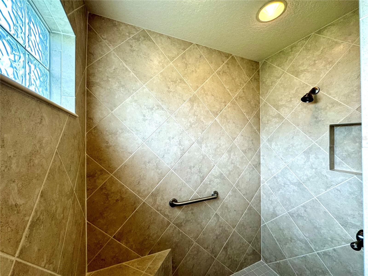
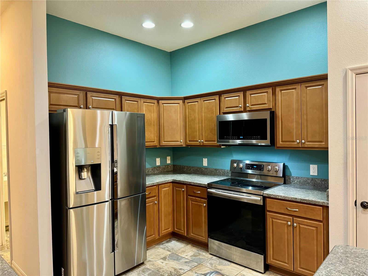
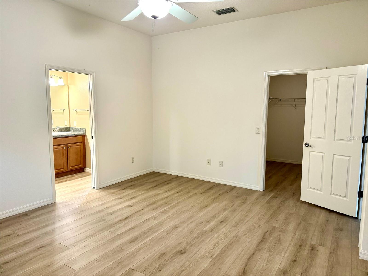
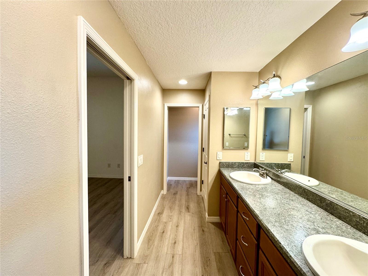
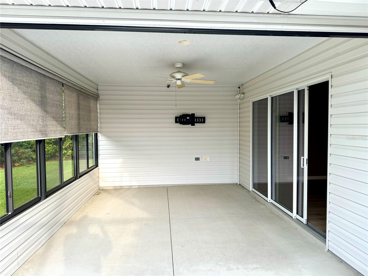
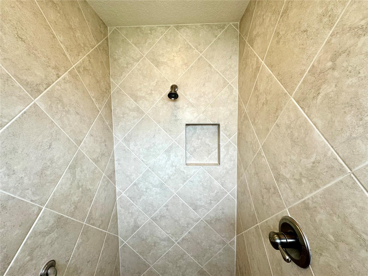
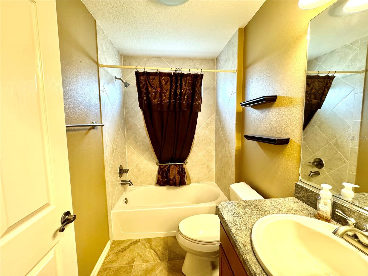
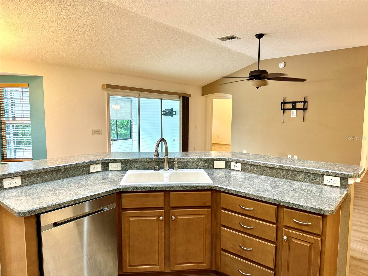
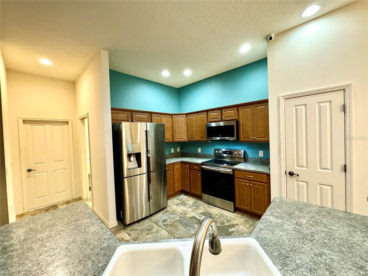
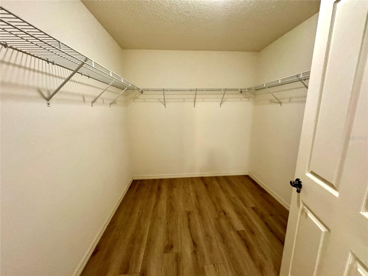
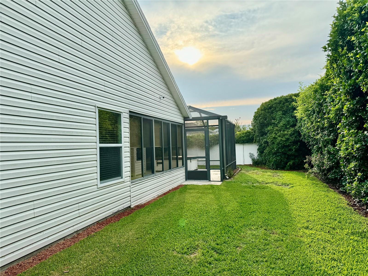
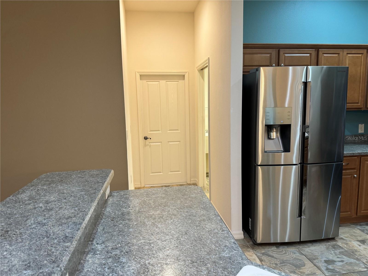
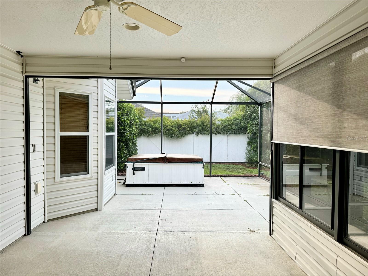
Active
5059 NE 121ST RD
$399,000
Features:
Property Details
Remarks
Location, Location, Location! Discover this remarkable Ponderosa Pine Designer home in Bison Valley with direct access by Golf Cart to the Villages, shopping, Restaurants, Medical and Town Squares. This four bedrooms and two baths home offers the perfect blend of comfort and convenience. Step inside to find Luxury Vinyl Plank flooring throughout most rooms, with tile in the kitchen and bathrooms no carpet in the home. A new A/C was installed in June of “2024” The kitchen features newer high end stainless steel appliances, maple raised panel cabinets, and beveled edge countertops, creating a stylish and functional space. The open-concept design and high ceilings make the home feel airy and spacious. Three large guest bedrooms, two of the three with walk-in closets, ensures ample space for family and friends. The primary bedroom boasts a 9' x 8' walk-in closet and an en-suite bath with dual sinks, a private water closet, and a spacious walk-in shower with a built-in seat.The generously sized laundry room (8' x 11.6') provides plenty of room for added storage. Off the living room, enjoy the partially enclosed lanai with glass windows, leading to a 14' x 16' patio with a hot tub, perfect for year-round enjoyment. Mature landscaping in the back yard offers total privacy. Don't miss this perfect blend of elegance and practicality in a prime location close to The Villages and NO BOND
Financial Considerations
Price:
$399,000
HOA Fee:
346
Tax Amount:
$1830.64
Price per SqFt:
$199.4
Tax Legal Description:
LOT 75 BISON VALLEY PB 10 PGS 12-12A
Exterior Features
Lot Size:
9430
Lot Features:
N/A
Waterfront:
No
Parking Spaces:
N/A
Parking:
N/A
Roof:
Shingle
Pool:
No
Pool Features:
N/A
Interior Features
Bedrooms:
4
Bathrooms:
2
Heating:
Central
Cooling:
Central Air
Appliances:
Dishwasher, Disposal, Ice Maker, Microwave, Range, Refrigerator
Furnished:
Yes
Floor:
Luxury Vinyl
Levels:
One
Additional Features
Property Sub Type:
Single Family Residence
Style:
N/A
Year Built:
2009
Construction Type:
Vinyl Siding, Wood Frame
Garage Spaces:
Yes
Covered Spaces:
N/A
Direction Faces:
Northeast
Pets Allowed:
No
Special Condition:
None
Additional Features:
Irrigation System, Rain Gutters
Additional Features 2:
N/A
Map
- Address5059 NE 121ST RD
Featured Properties