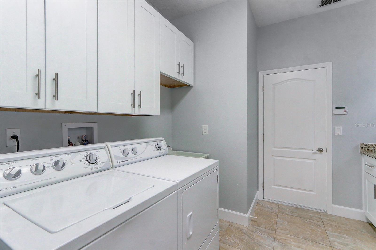
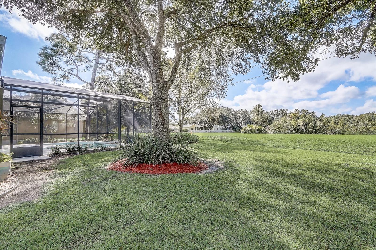
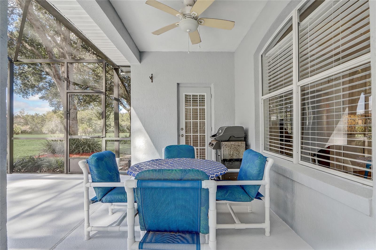
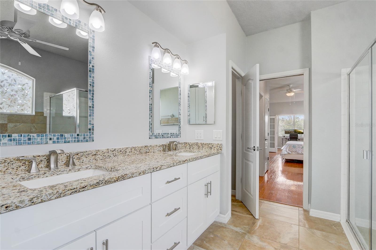
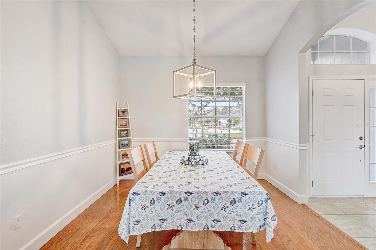
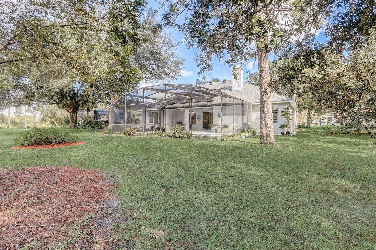
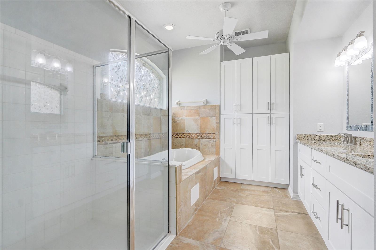
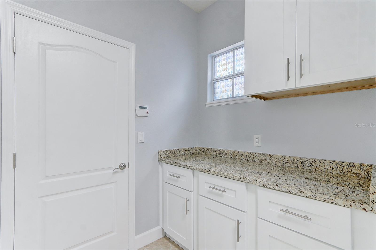
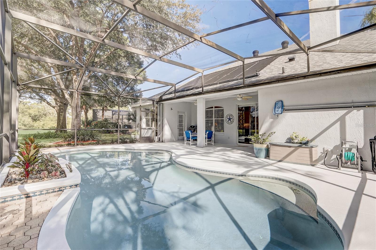
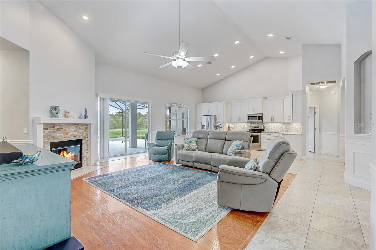
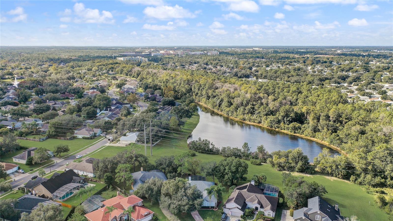
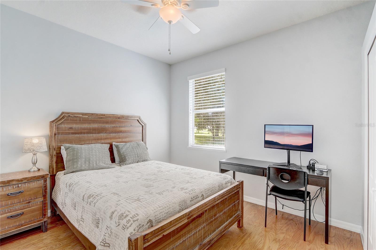
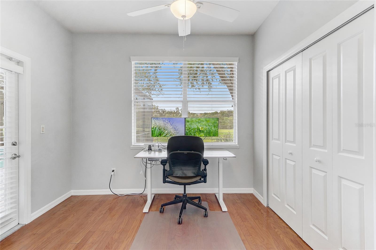
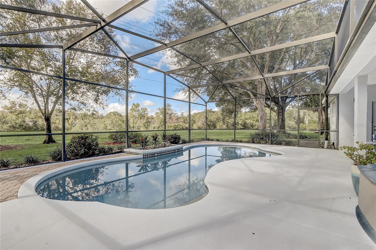
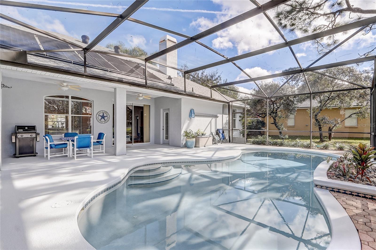
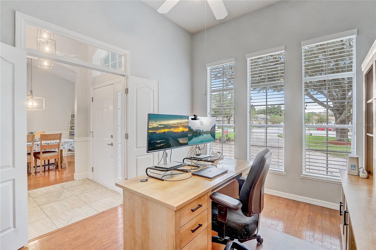
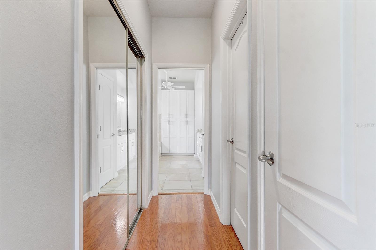
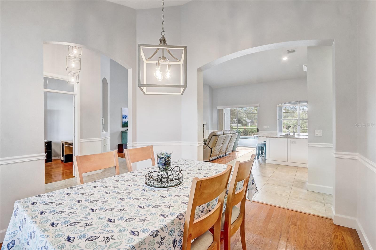
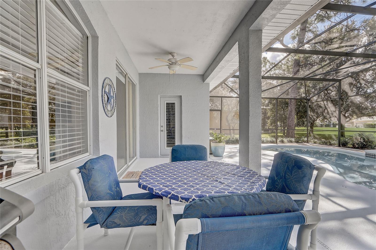
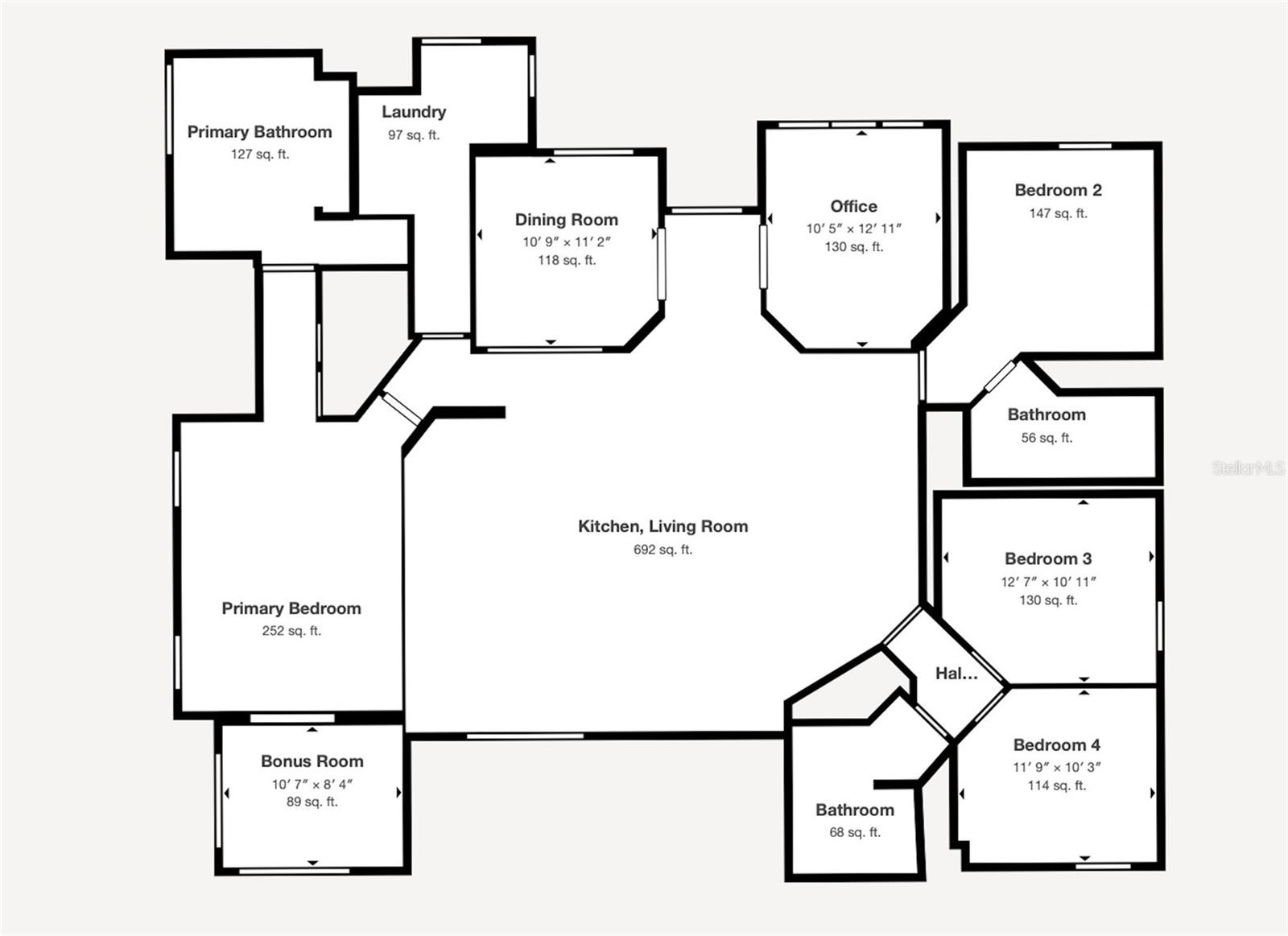
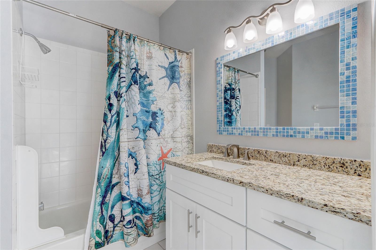
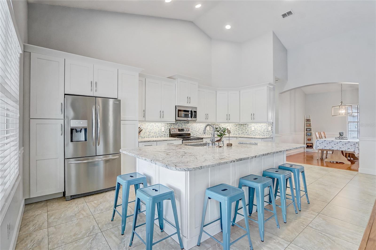
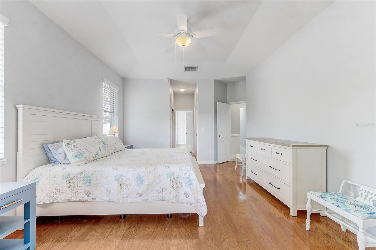
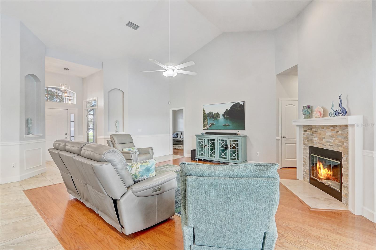
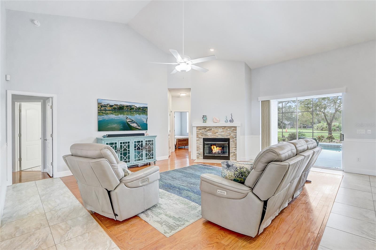
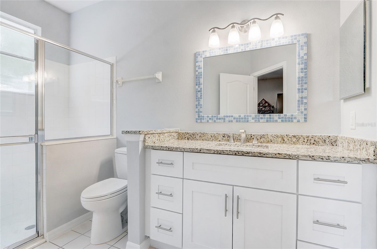
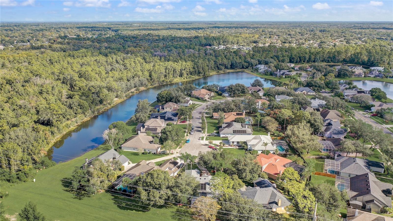
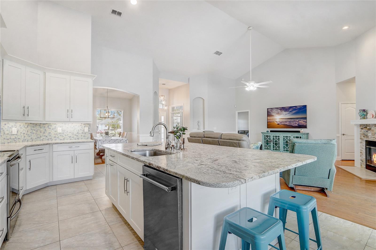
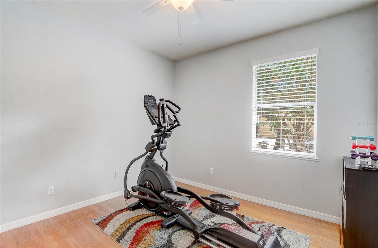
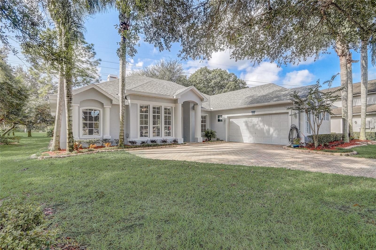
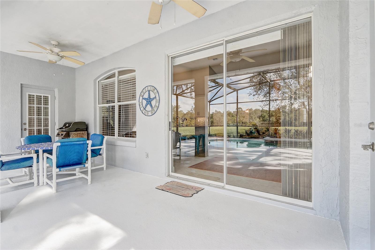
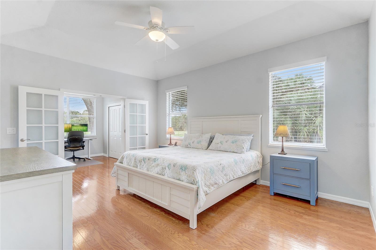
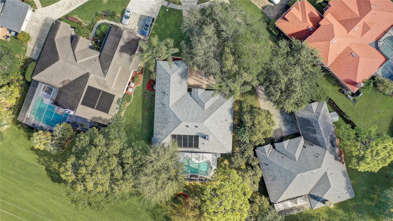
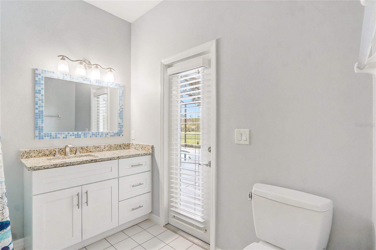
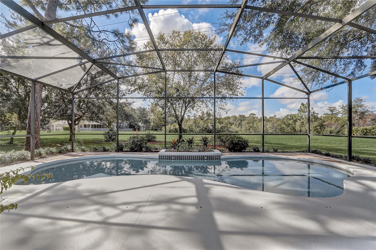
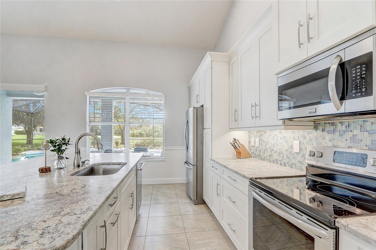
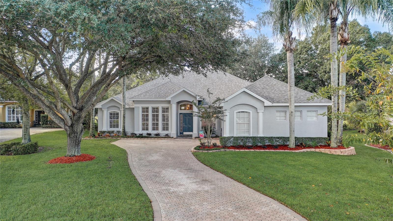
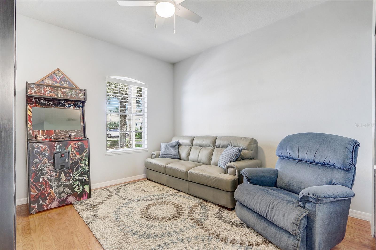
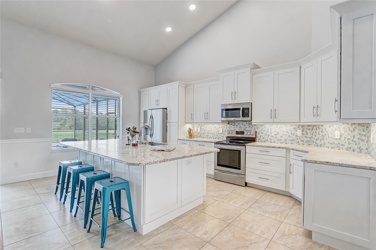
Active
3219 LORDMALL CT
$657,000
Features:
Property Details
Remarks
Bright, Beautiful, and Packed with Upgrades — Your Oviedo Pool Home Awaits! This inviting 4-bedroom, 3-bathroom pool home captures the best of Florida living with sun-drenched interiors, a peaceful green space with lake beyond, and no rear neighbors! The thoughtfully designed floor plan includes a bonus room (perfect as a 5th bedroom, office, or playroom), formal dining room, and a remodeled eat-in kitchen featuring custom leathered granite countertops and stylish finishes that make cooking a pleasure. The open-concept living room is ideal for entertaining, complete with a cozy fireplace and plenty of natural light. The triple-split bedroom layout ensures privacy for everyone — including a secondary ensuite, perfect for guests. The primary suite is a true retreat with French doors leading to a flexible sitting area, nursery, or home gym, plus private pool access. The updated primary bath shines with granite countertops, double vanities, and abundant storage. Step outside to your screened-in pool and patio, surrounded by lush greenery and a tranquil lake view — the ultimate setting for morning coffee or sunset swims. Additional updates include: 2024 water heater, 2018 roof, and 2017 pool pump & resurfacing. Located in the sought-after Brighton Park at Carillon, residents enjoy access to tennis courts, playgrounds, sports fields, and scenic walking paths. You’ll love being just 1.5 miles from the UCF stadium, close to campus dining, coffee shops, and everything Oviedo has to offer! This home checks all the boxes — space, upgrades, location, and lifestyle!
Financial Considerations
Price:
$657,000
HOA Fee:
628
Tax Amount:
$3688.31
Price per SqFt:
$261.34
Tax Legal Description:
LEG LOT 48 BRIGHTON PARK AT CARILLON PH 2 PB 44 PGS 97 THRU 106
Exterior Features
Lot Size:
13411
Lot Features:
Conservation Area, Cul-De-Sac
Waterfront:
No
Parking Spaces:
N/A
Parking:
Driveway, Garage Door Opener, Garage Faces Side
Roof:
Shingle
Pool:
Yes
Pool Features:
Gunite, Heated, In Ground, Screen Enclosure
Interior Features
Bedrooms:
4
Bathrooms:
3
Heating:
Central, Heat Pump
Cooling:
Central Air
Appliances:
Dishwasher, Dryer, Microwave, Range, Refrigerator, Washer
Furnished:
No
Floor:
Ceramic Tile, Wood
Levels:
One
Additional Features
Property Sub Type:
Single Family Residence
Style:
N/A
Year Built:
1996
Construction Type:
Block, Stucco
Garage Spaces:
Yes
Covered Spaces:
N/A
Direction Faces:
North
Pets Allowed:
Yes
Special Condition:
None
Additional Features:
Lighting, Rain Gutters
Additional Features 2:
Buyer and buyers agent to verify any and all rules and regulations deemed important with HOA, City and County
Map
- Address3219 LORDMALL CT
Featured Properties