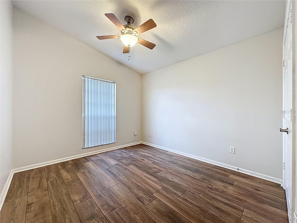
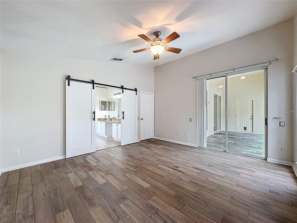
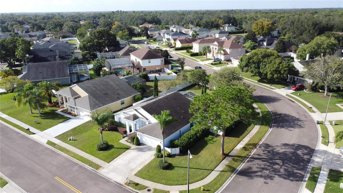
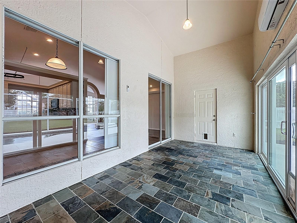
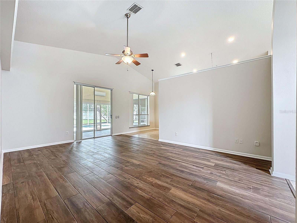
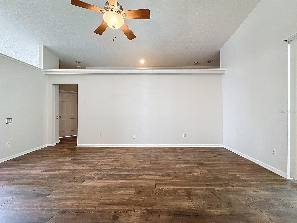
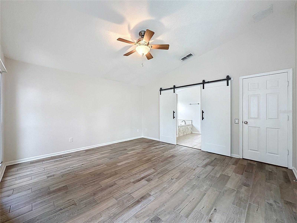
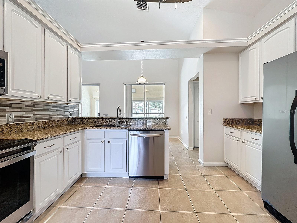
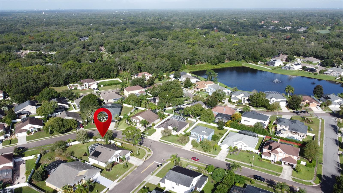
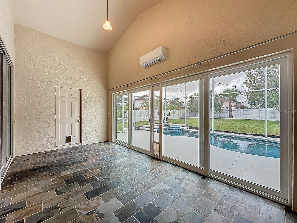
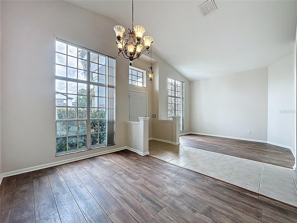
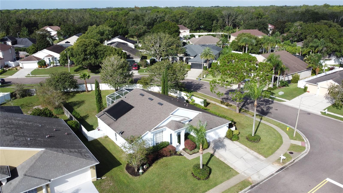
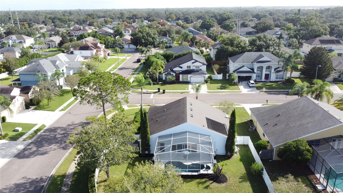
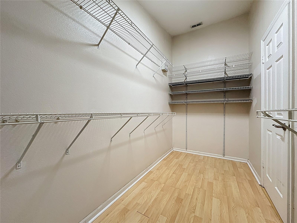
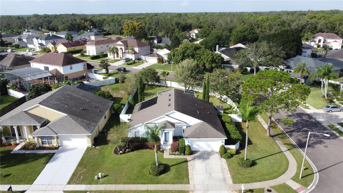
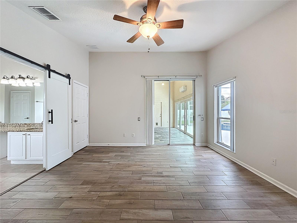
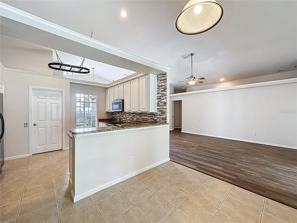
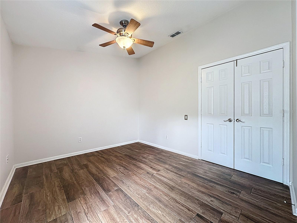
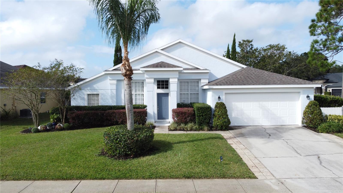
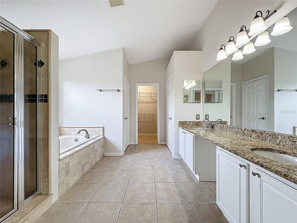
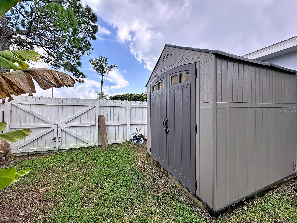
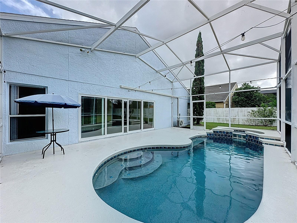
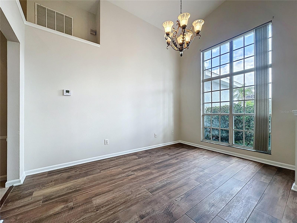
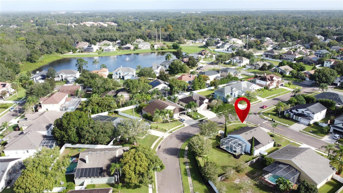
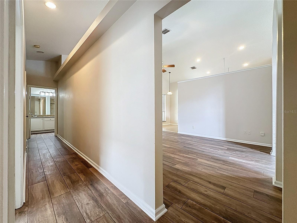
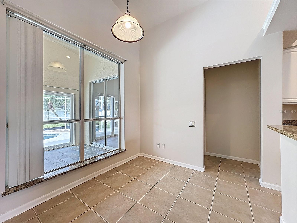
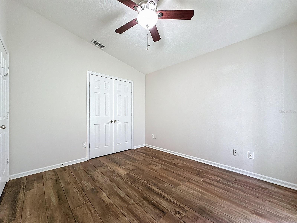
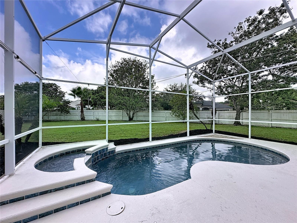
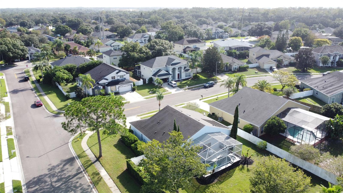
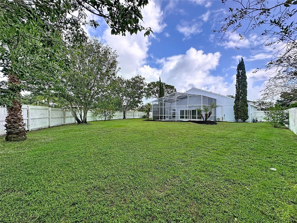
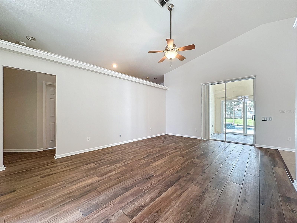
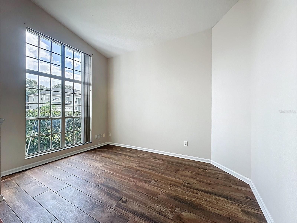
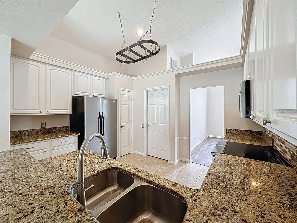
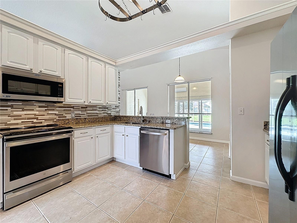
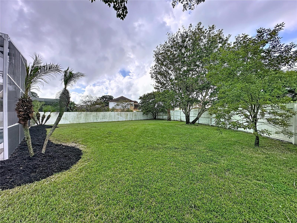
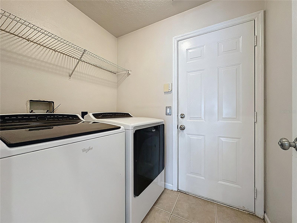
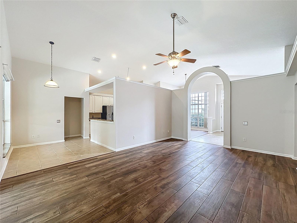
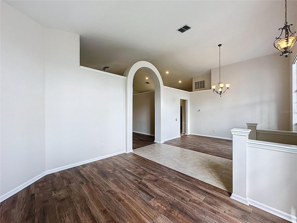
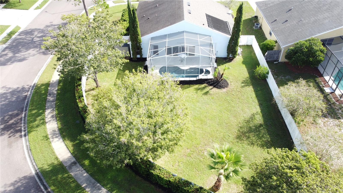
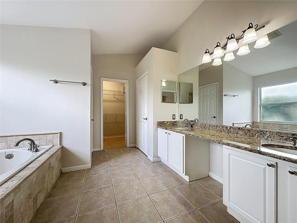
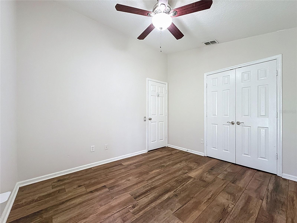
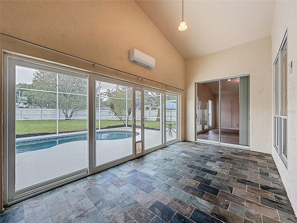
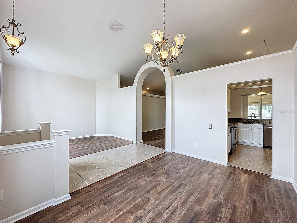
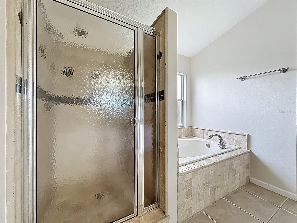
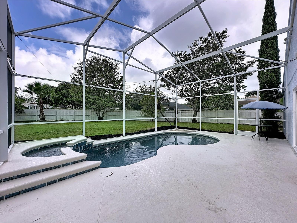
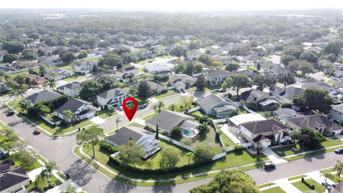
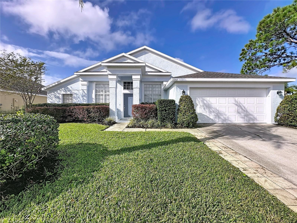
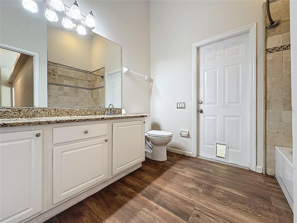
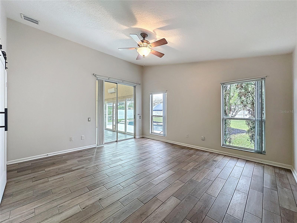
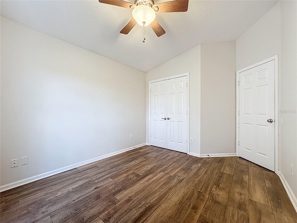
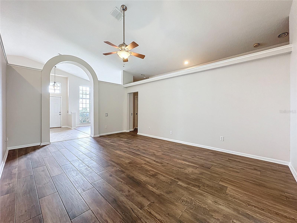
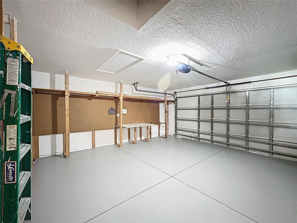
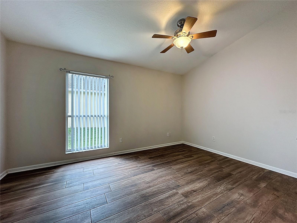
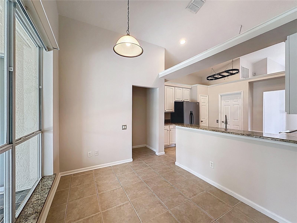
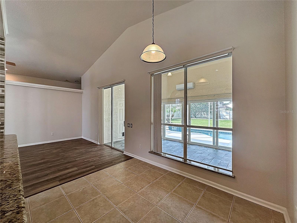
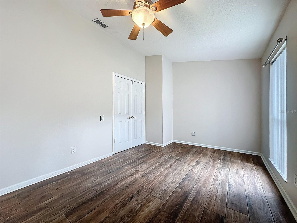
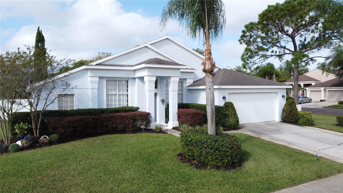
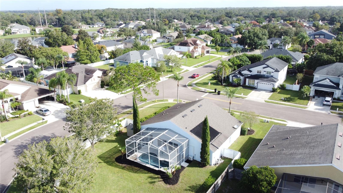
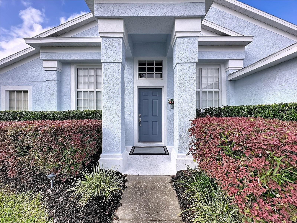
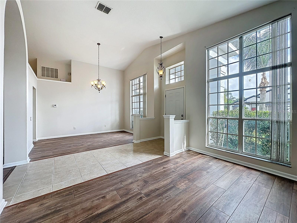
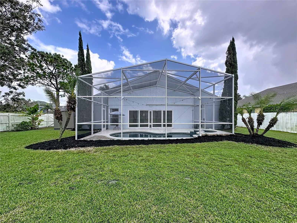
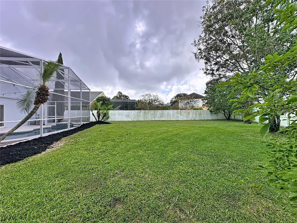
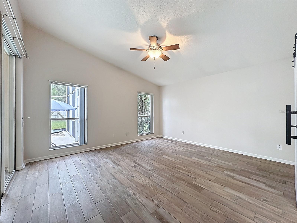
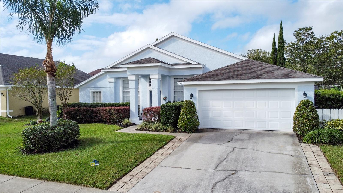
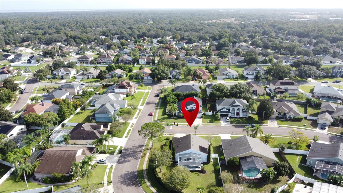
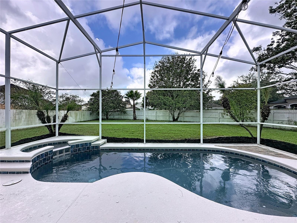
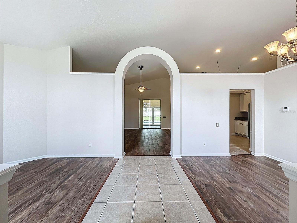
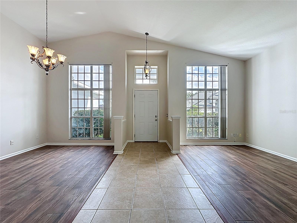
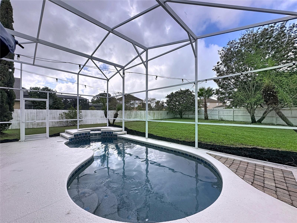
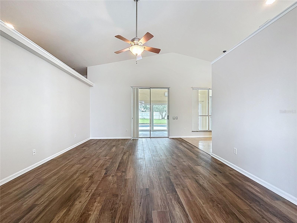
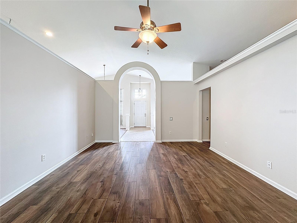
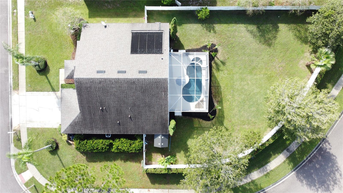
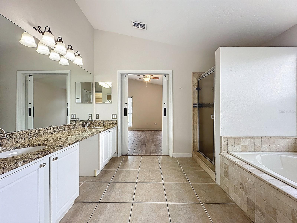
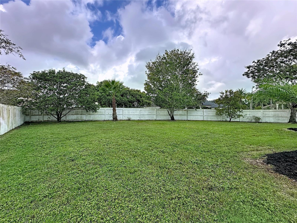
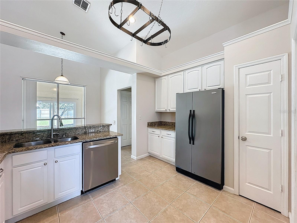
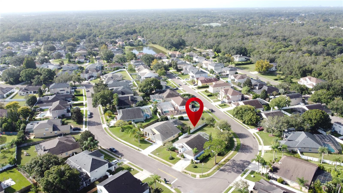
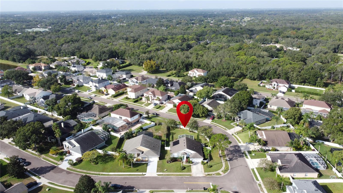
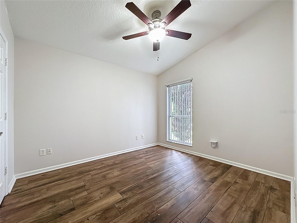
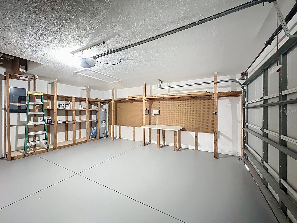
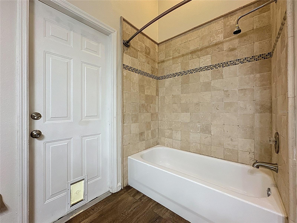
Active
2267 CATBRIAR WAY
$549,800
Features:
Property Details
Remarks
MOTIVATED SELLER!! WATCH THE WALK THROUGH VIDEO TOUR! Charming 3-BEDROOM 2 BATH SPLIT PLAN POOL Home with OFFICE & SUNROOM / ENCLOSED PORCH on CORNER LOT in TUSKA RIDGE! NO REAR NEIGHBORS! Welcome to this beautifully maintained 3-bedroom, 2-bathroom FENCED home featuring a spacious office and a sun-filled enclosed porch with its own new mini split A/C unit (2024) – perfect for year-round comfort. Freshly painted interior, including the garage, and newly pressure-washed exterior give this home a crisp, clean feel. Enjoy a Flexible Open Plan layout with seperate Living and Dining area, a Great Room, and an Eat-in Kitchen with Pantry that flows perfectly for everyday living or entertaining. The INTERIOR LAUNDRY ROOM including Washer & Dryer adds convenience and function. Step outside to your private backyard oasis! Situated on a large corner lot , this fully fenced yard offers a SCREENED IN POOL that was RESURFACED in 2022, complemented by a 2019 Pool Pump. Fresh landscaping with new mulch adds curb appeal and a welcoming touch. Key Updates & Features: Roof: 2017 A/C: 2022 Water Heater: 2025 New mini split A/C in sunroom: 2024 Pool Resurfaced: 2022 Pool Pump: 2019 Exterior Paint: 2023 Fence: 2022 Located in TUSKA RIDGE known for its top-rated schools ...RAINBOW ELEMENTARY, INDIAN TRAILS MIDDLE & OVIEDO HIGH SCHOOL.. this home offers unbeatable convenience to major highways, shopping centers, restaurants, and everyday amenities. Whether you're commuting for work or enjoying a night out, everything you need is just minutes away. Don’t miss this opportunity—schedule your private showing today!
Financial Considerations
Price:
$549,800
HOA Fee:
115
Tax Amount:
$2850
Price per SqFt:
$266.63
Tax Legal Description:
LOT 373 BLK D TUSKA RIDGE UNIT 8 PB 52 PGS 50 & 51
Exterior Features
Lot Size:
16434
Lot Features:
Corner Lot, In County, Landscaped, Level, Oversized Lot, Sidewalk, Paved
Waterfront:
No
Parking Spaces:
N/A
Parking:
Driveway, Garage Door Opener, On Street
Roof:
Shingle
Pool:
Yes
Pool Features:
Deck, Gunite, In Ground, Lighting, Screen Enclosure, Solar Heat, Tile
Interior Features
Bedrooms:
3
Bathrooms:
2
Heating:
Central, Electric
Cooling:
Central Air, Mini-Split Unit(s)
Appliances:
Dishwasher, Disposal, Dryer, Electric Water Heater, Microwave, Range, Refrigerator, Washer
Furnished:
Yes
Floor:
Tile
Levels:
One
Additional Features
Property Sub Type:
Single Family Residence
Style:
N/A
Year Built:
1999
Construction Type:
Block, Stucco
Garage Spaces:
Yes
Covered Spaces:
N/A
Direction Faces:
East
Pets Allowed:
Yes
Special Condition:
None
Additional Features:
Private Mailbox, Sidewalk, Sliding Doors
Additional Features 2:
Buyer to verify with HOA and Seminole County
Map
- Address2267 CATBRIAR WAY
Featured Properties