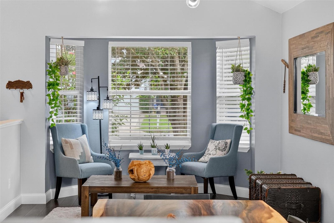
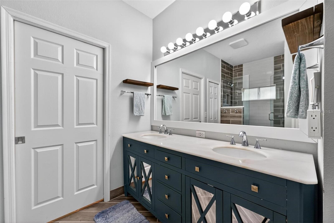
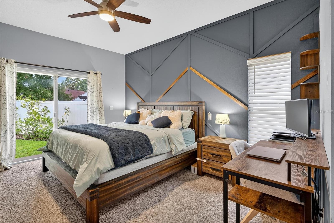
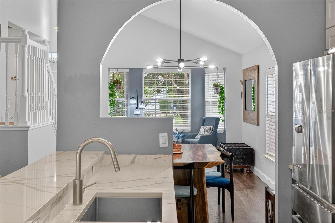
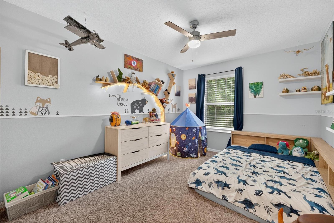
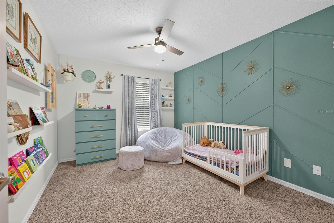
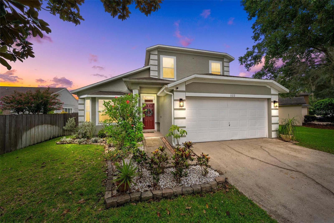
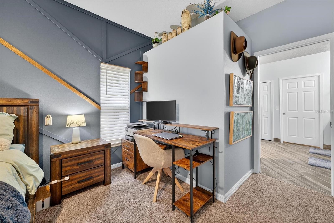
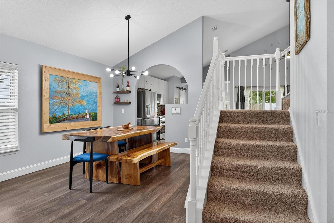
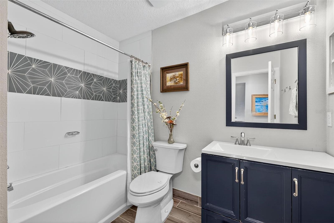
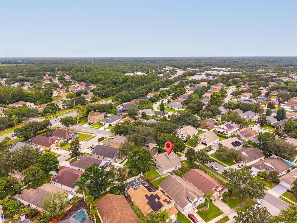
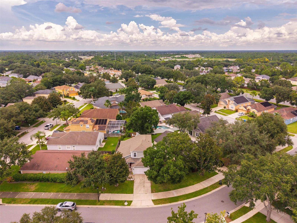
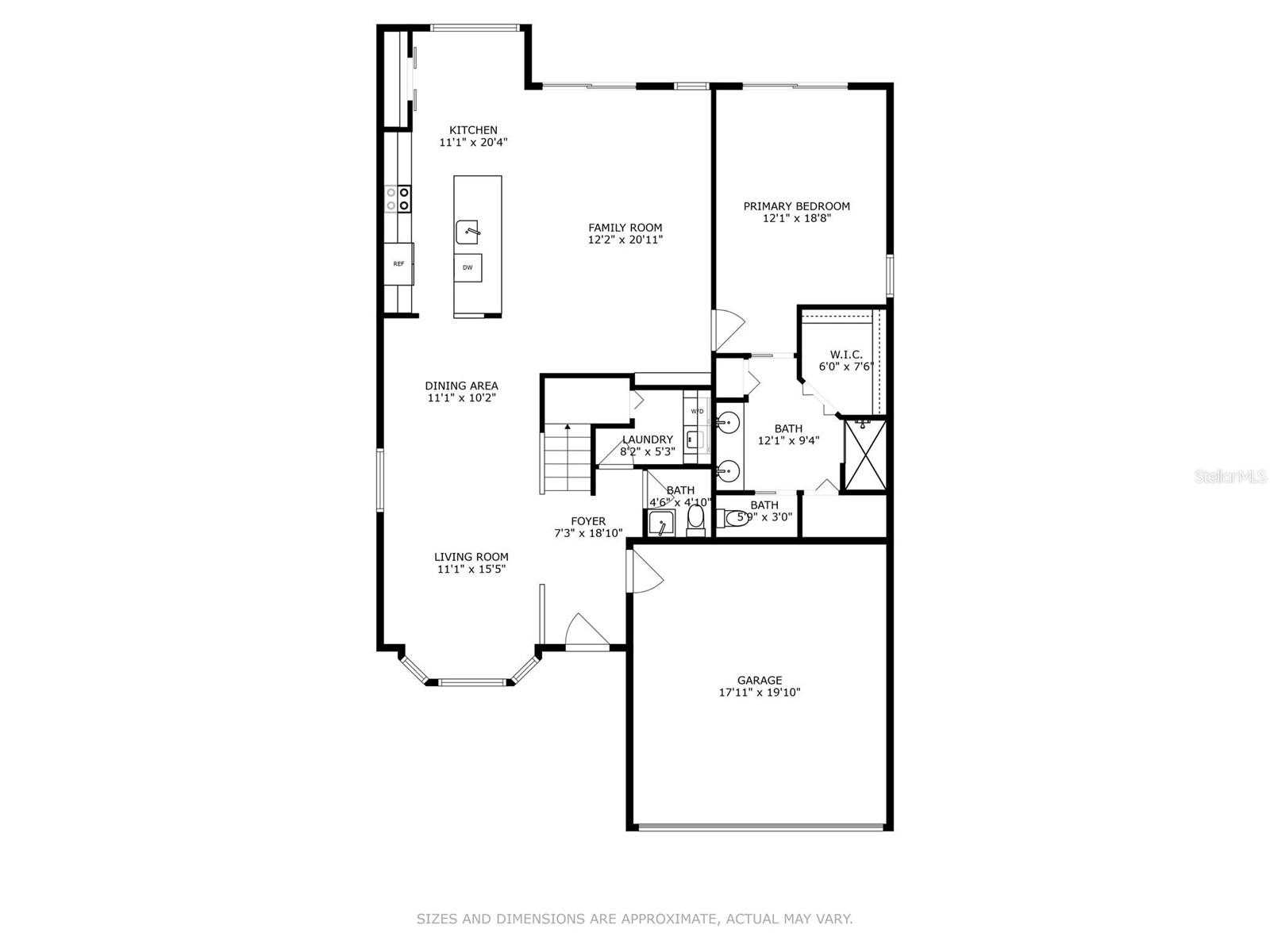
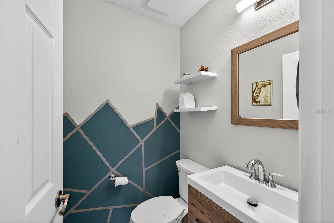
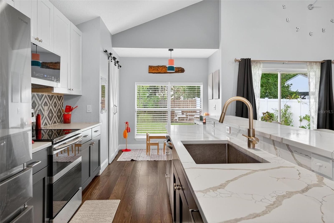
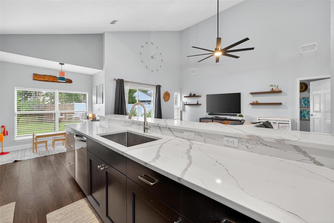
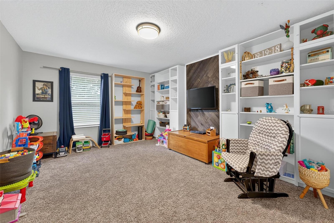
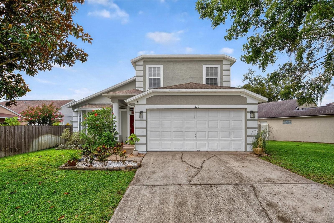
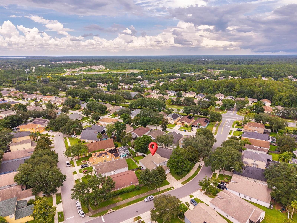
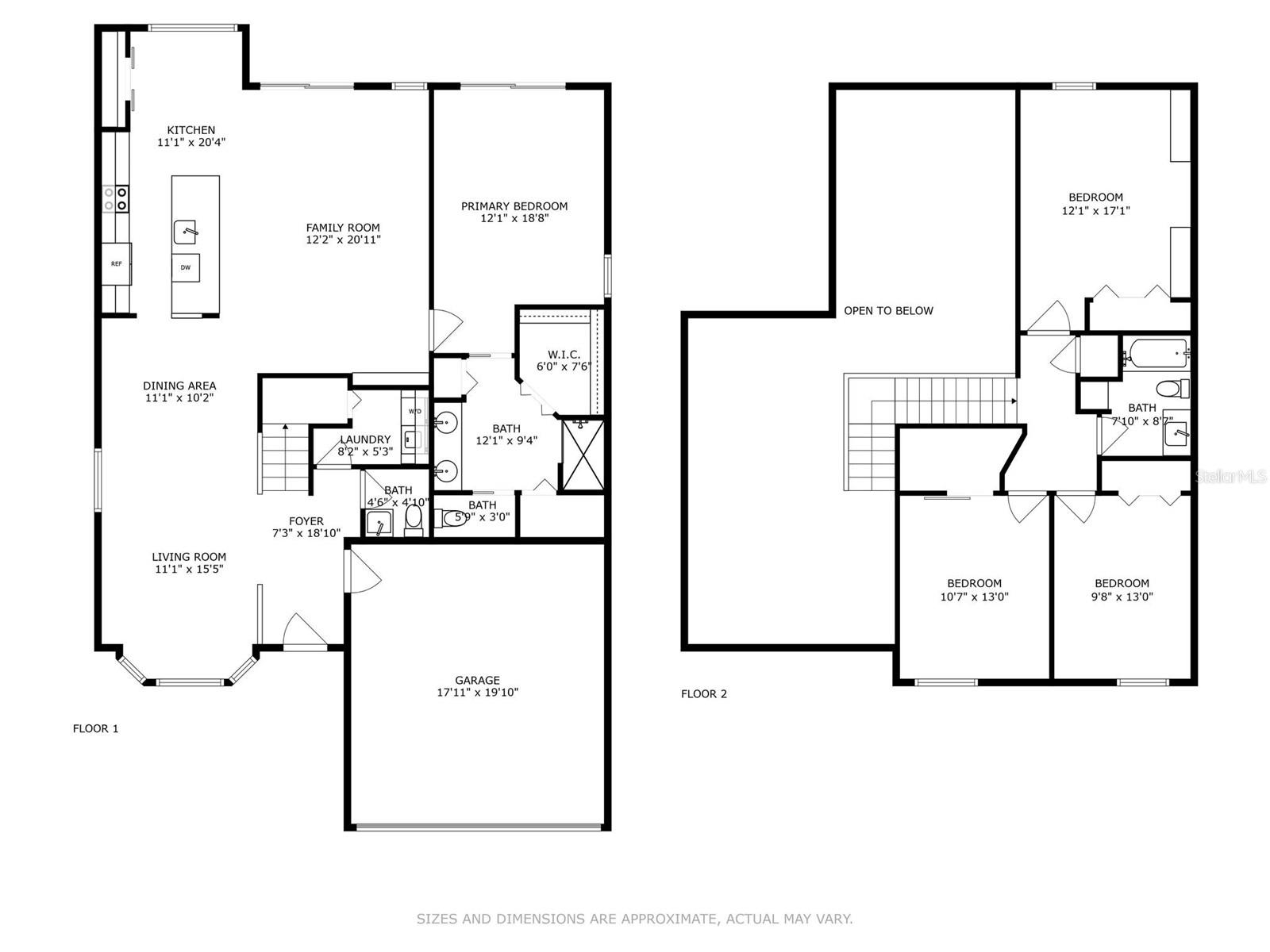
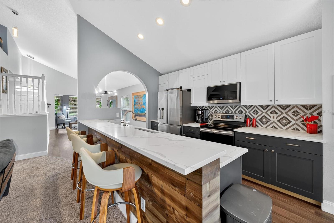
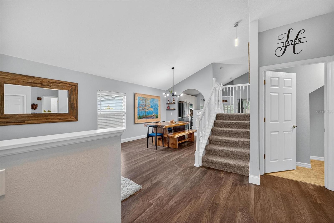
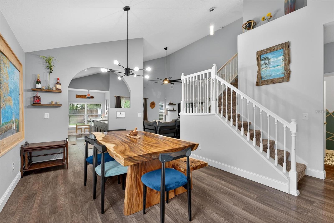
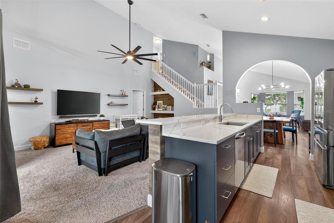
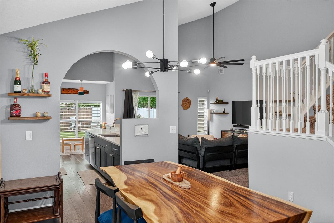
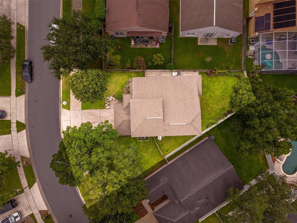
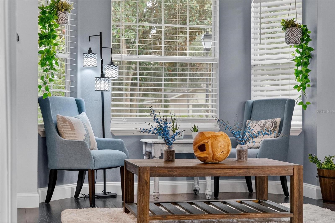
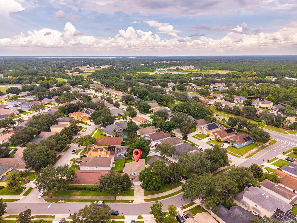
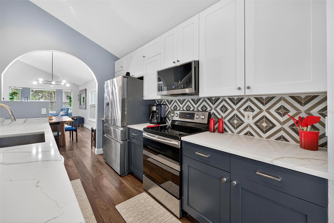
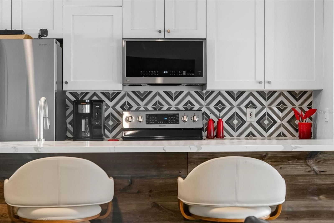
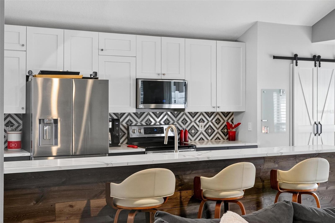
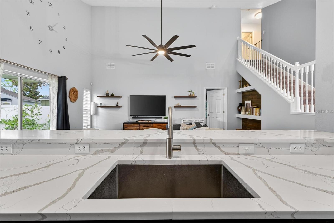
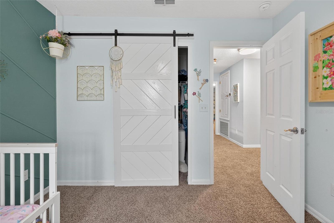
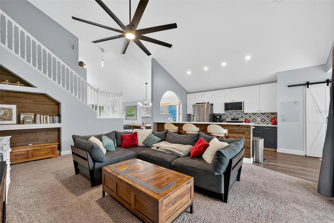
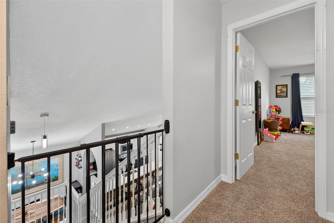
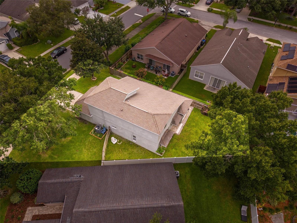
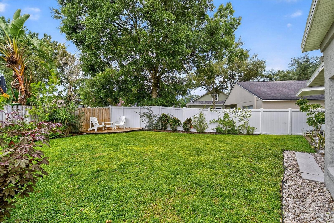
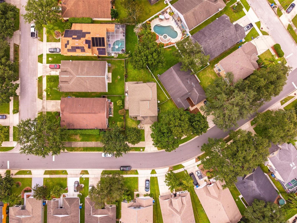
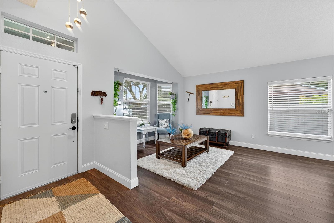
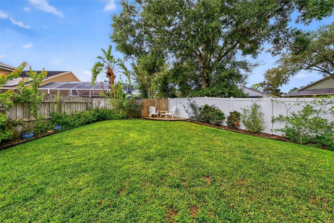
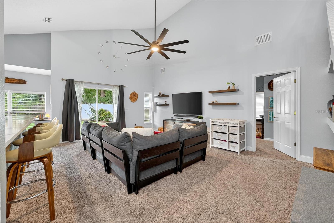
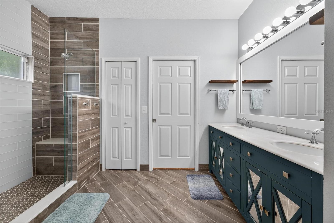
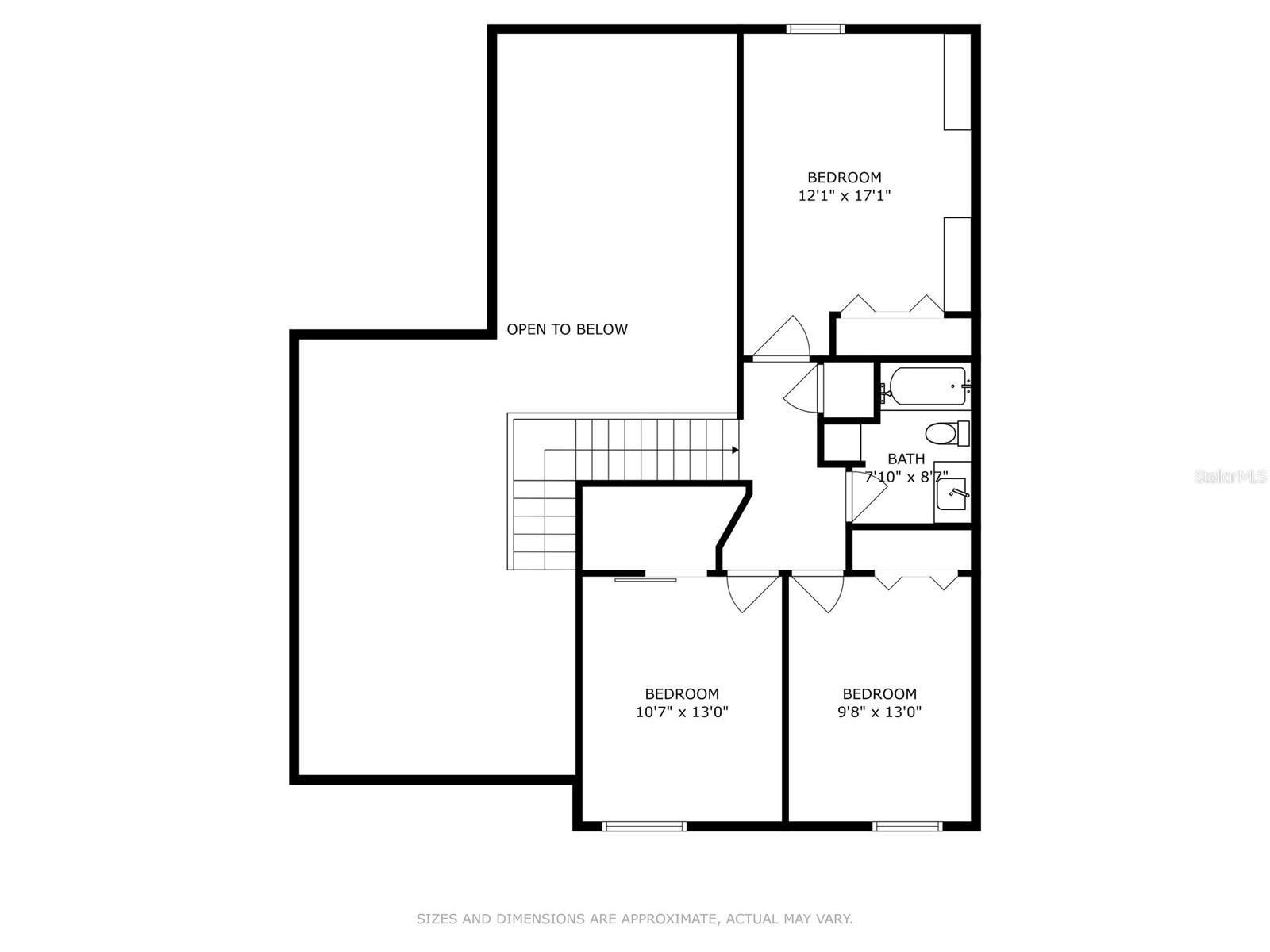
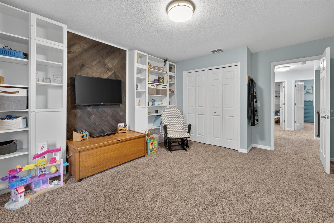
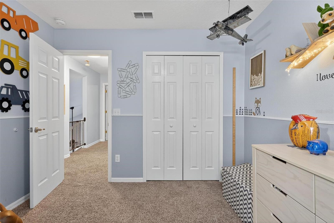
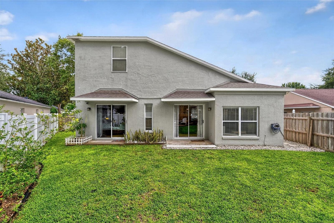
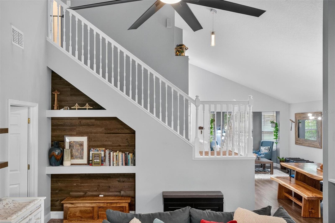
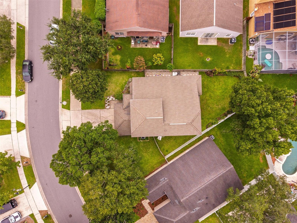
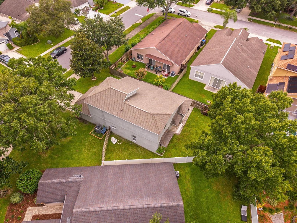
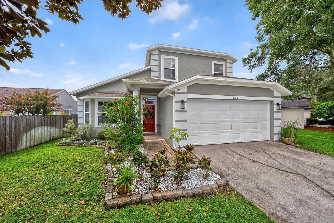
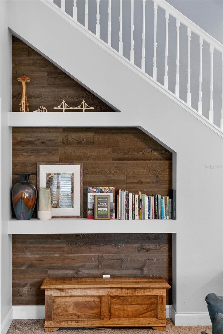
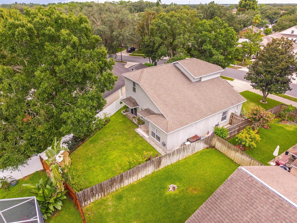
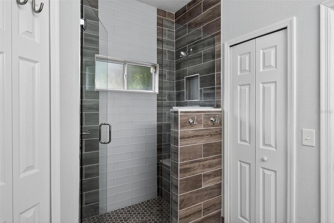
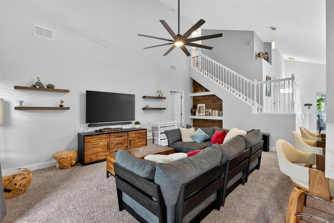
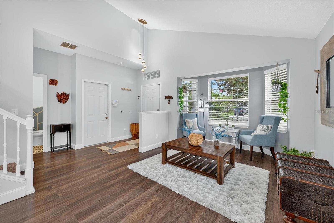
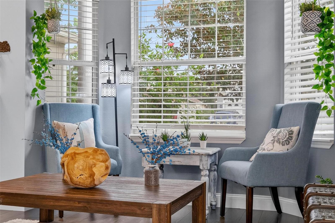
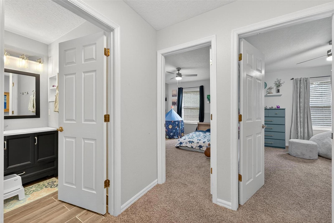
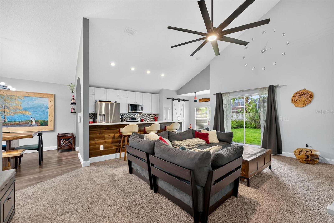
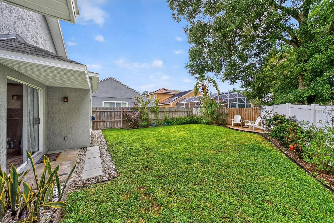
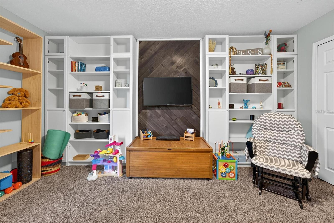
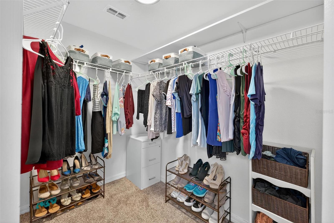
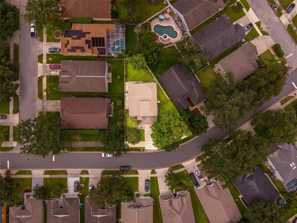
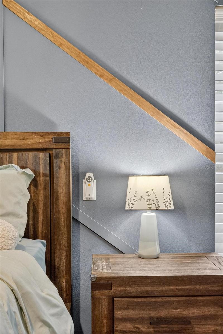
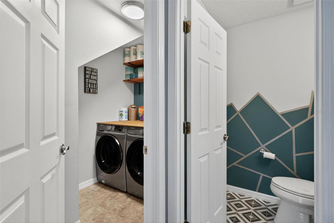
Active
1122 BISHOP AVE
$525,000
Features:
Property Details
Remarks
Welcome to this beautifully updated 4-bedroom, 2.5-bath home nestled in the sought-after Kingsbridge East neighborhood of Oviedo. The moment you walk inside you will notice the high ceilings and open, thoughtfully designed layout. The heart of the home is a beautifully renovated kitchen that seamlessly opens to the living room and dining area—perfect for entertaining or cozy nights in. The primary suite is conveniently located on the main floor, ideal for ease and comfort. Elegant wall treatments throughout add a touch of sophistication and warmth to the ambiance. Upstairs, you'll find three generously sized bedrooms and a full bath, providing ample space for family, guests, or a home office setup. The sellers are offering a $2,000 credit toward new flooring in the living room, giving buyers the opportunity to personalize the space to their taste. With a spacious 2-car garage and a fully fenced backyard, this residence offers the perfect blend of privacy, functionality, and charm. Located minutes from top-rated schools, parks, shopping, and dining, this home combines convenience with community charm. Don’t miss your chance to own in one of Oviedo’s most desirable neighborhoods. Schedule your private showing today and envision your future in Kingsbridge East.
Financial Considerations
Price:
$525,000
HOA Fee:
110
Tax Amount:
$3917.94
Price per SqFt:
$255.23
Tax Legal Description:
LOT 186 KINGSBRIDGE EAST VILLAGE UNIT 2B PB 52 PGS 47 THRU 49
Exterior Features
Lot Size:
6872
Lot Features:
N/A
Waterfront:
No
Parking Spaces:
N/A
Parking:
N/A
Roof:
Shingle
Pool:
No
Pool Features:
N/A
Interior Features
Bedrooms:
4
Bathrooms:
3
Heating:
Central
Cooling:
Central Air
Appliances:
Built-In Oven, Dishwasher, Disposal, Electric Water Heater, Microwave
Furnished:
No
Floor:
Carpet, Ceramic Tile
Levels:
Two
Additional Features
Property Sub Type:
Single Family Residence
Style:
N/A
Year Built:
1999
Construction Type:
Block, Stucco
Garage Spaces:
Yes
Covered Spaces:
N/A
Direction Faces:
South
Pets Allowed:
Yes
Special Condition:
None
Additional Features:
Other
Additional Features 2:
Buyer to verify.
Map
- Address1122 BISHOP AVE
Featured Properties