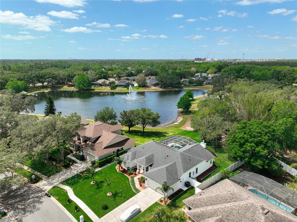
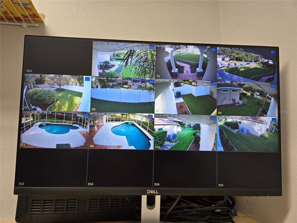
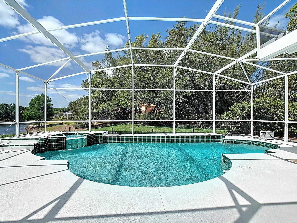
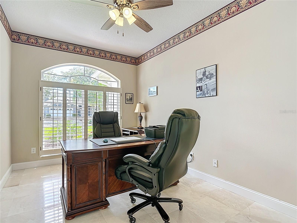
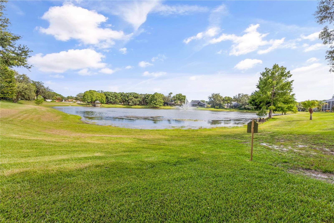
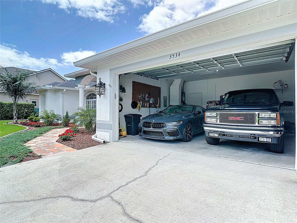
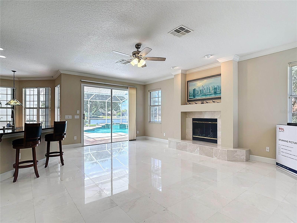
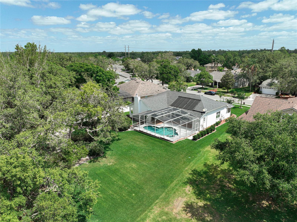
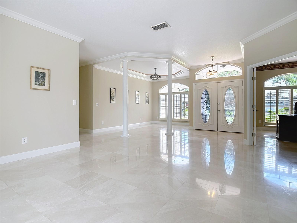
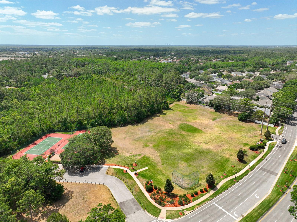
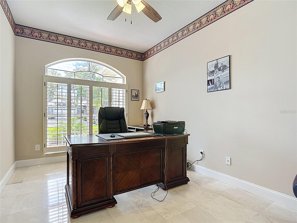
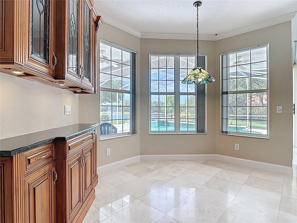
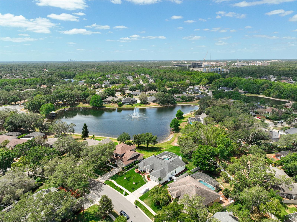
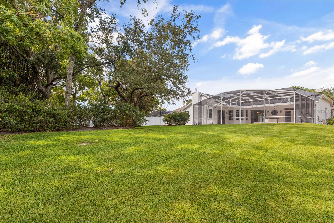
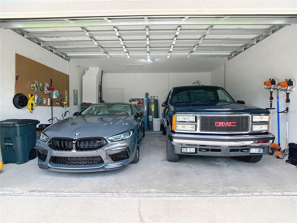
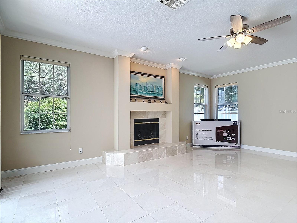
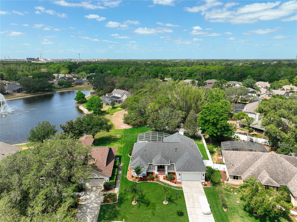
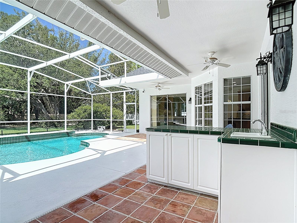
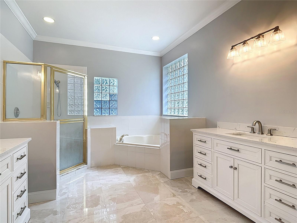
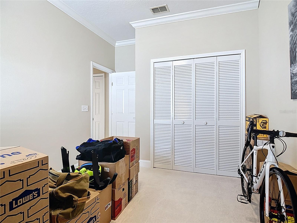
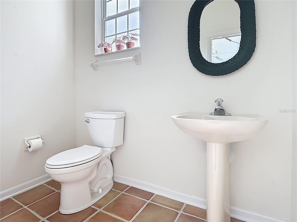
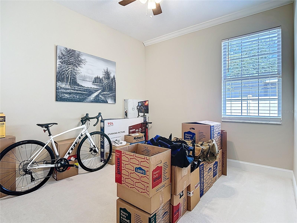
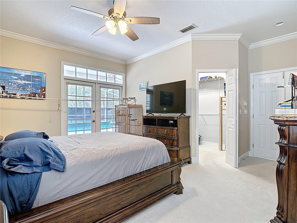
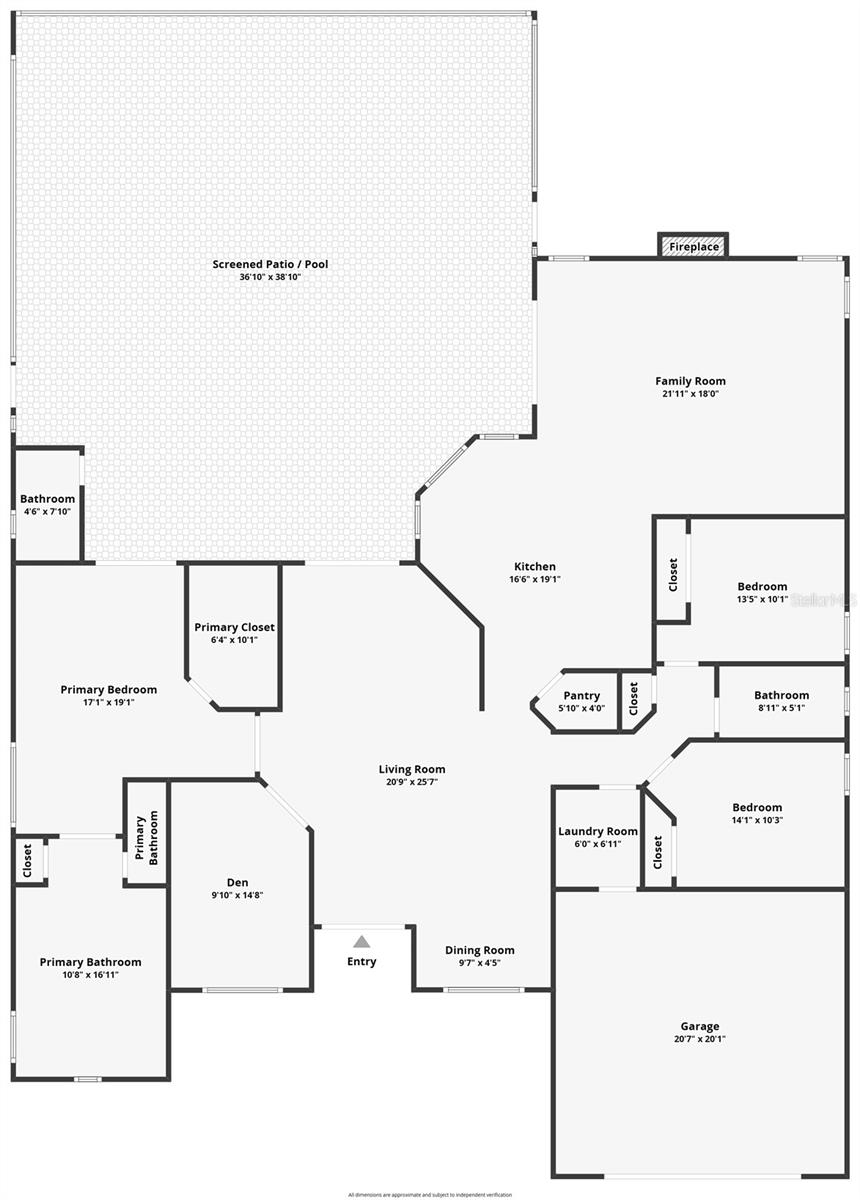
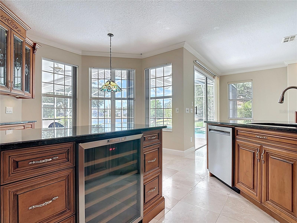
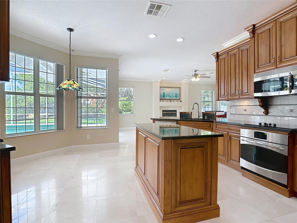
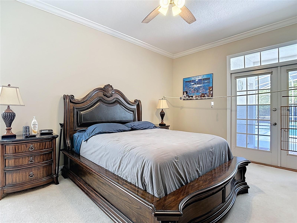
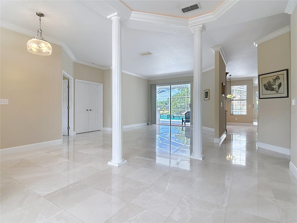
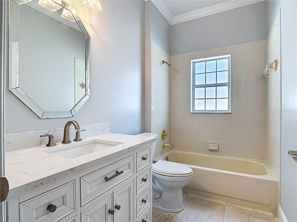
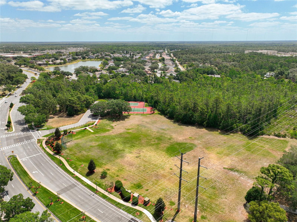
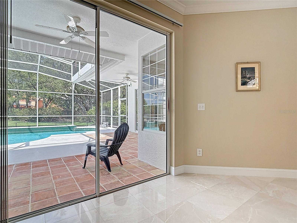
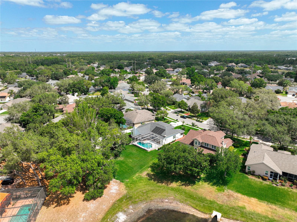
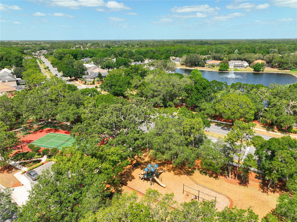
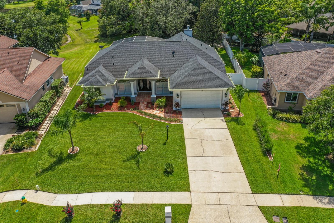
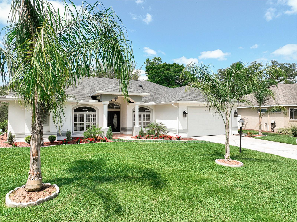
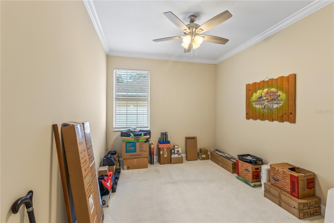
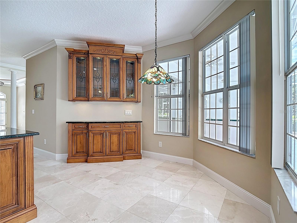
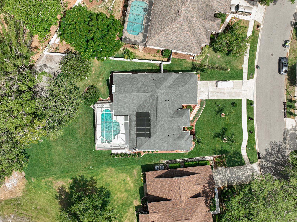
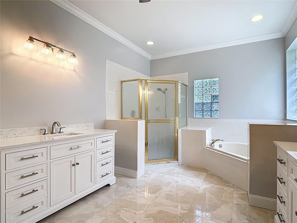
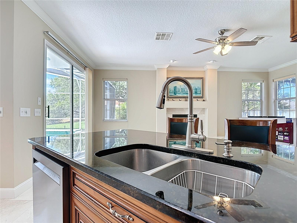
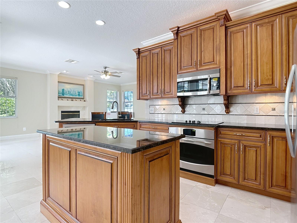
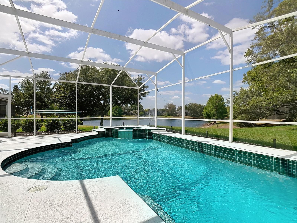
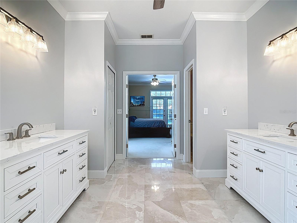
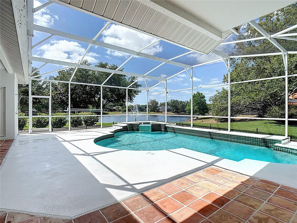
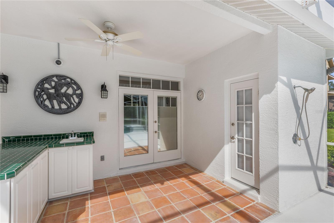
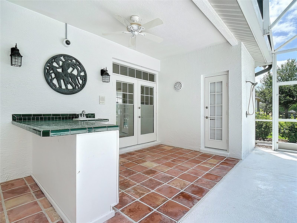
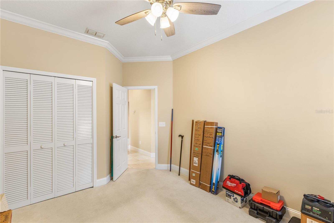
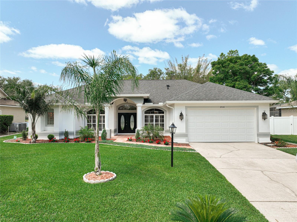
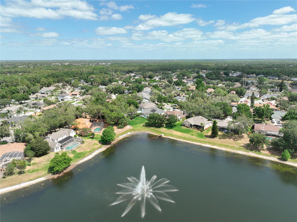
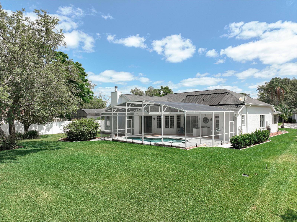
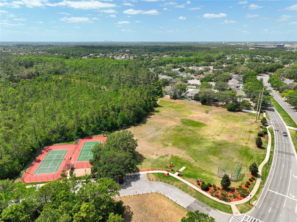
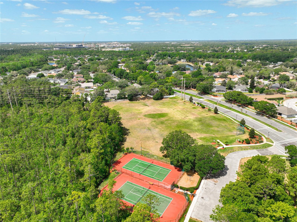
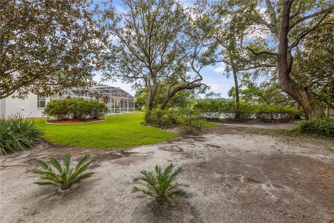
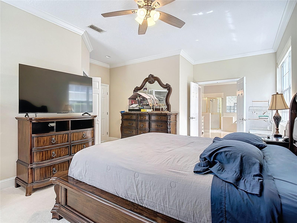
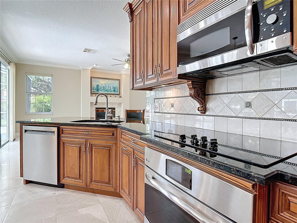
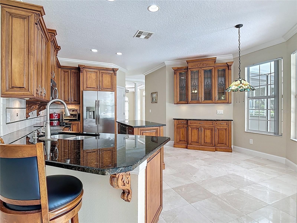
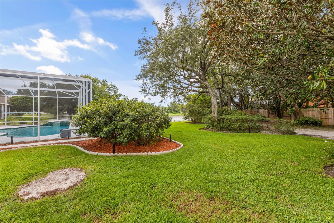
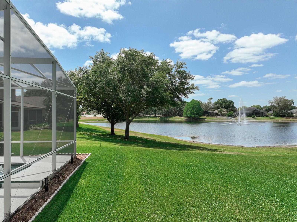
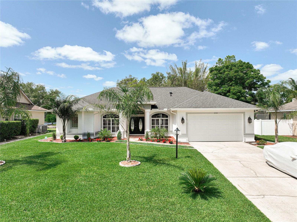
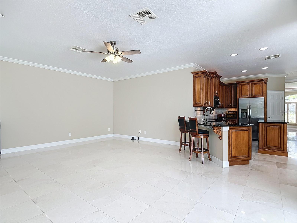
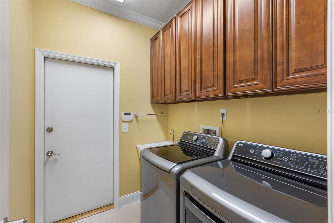
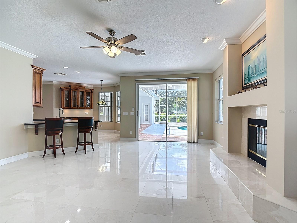
Active
3534 WOODLEY PARK PL
$779,900
Features:
Property Details
Remarks
Welcome to this absolutely stunning, meticulously maintained, and thoughtfully updated 3-bedroom, 2.5-bath lakefront pool home in the highly sought-after Hunters Stand subdivision of Carillon in Oviedo, Florida. Perfectly situated on one of the neighborhood’s largest lots—just under half an acre—it boasts breathtaking lake views and privacy with a partially fenced backyard framed by eight-foot azaleas and mature oak trees. Landscaping upgrades include drought-tolerant shrubs, refreshed edging, low-voltage lighting, and a newly designed 8-station Rainbird irrigation system with a complete sub-metered setup. Top-quality Sherwin-Williams paint was applied inside and out, and new 7-inch gutters with underground drainage divert water away from the home. The home is a short walk to top-rated Seminole County schools like Carillon Elementary and Hagerty High, and minutes from the University of Central Florida. Publix and CVS are less than half a mile away. Inside, the open floor plan features marble tile in main areas and carpet in the bedrooms. Double crown molding and updated lighting add a refined touch. The living room includes double French doors with serene views of the screened patio, pool, and lake. Adjacent is the formal dining room with a tray ceiling and ambient lighting. The kitchen features 42" custom solid wood cabinets, black galaxy granite countertops and backsplash, a center island with wine fridge, and an oversized pantry with matching cabinetry. A Tiffany-style light in the breakfast nook highlights views of the pool and illuminated lake fountain. A spacious family room with a wood-burning fireplace and large sliding door offers seamless indoor-outdoor flow. The oversized front office is ideal for remote work or a quiet retreat. The primary suite has French doors to the pool, a walk-in closet, and a luxurious bath with dual vanities, soaking tub, walk-in shower, towel closet, and a privacy door for the commode. Two additional bedrooms, a full bath, and a laundry room with extra cabinetry, slop sink, and garage access are on the opposite side. Step outside to the screened-in patio and enjoy year-round Florida living with a wet bar, solar-heated pool, outdoor shower, and pool bath—plus no rear neighbors. This home includes a new Goodman HVAC system with chase lines (2024), hot water heater (2023), updated faucets, low-flow toilets, pee traps, shutoff valves, ceiling fans, lighting, hardware, door handles, and hinges. The roof and solar panels were replaced in 2018. Plumbing was re-piped with PEX in 2016. Appliances—including fridge, disposal, dishwasher, washer, dryer (2023), and stovetop (2024)—are all under three years old. The microwave and oven are GE Profile (2011). UV window film (2023) adds energy efficiency and sun protection to the back windows. An oversized garage includes a new LiftMaster opener, new door, and side entry. Carillon residents enjoy one of Florida’s lowest HOA fees, with access to tennis courts, soccer field, lakeside gazebo, sand volleyball court, and playground. This turnkey home is Florida living at its finest—don’t miss your chance. Schedule your private showing today! "Accepting highest and best offers up until July 22nd, 2025 at 6:00pm
Financial Considerations
Price:
$779,900
HOA Fee:
314
Tax Amount:
$6487.33
Price per SqFt:
$328.66
Tax Legal Description:
LOT 39 HUNTERS STAND AT CARILLON PB 42 PGS 90 TO 93
Exterior Features
Lot Size:
16084
Lot Features:
Landscaped, Oversized Lot, Sidewalk, Paved
Waterfront:
No
Parking Spaces:
N/A
Parking:
N/A
Roof:
Shingle
Pool:
Yes
Pool Features:
In Ground
Interior Features
Bedrooms:
3
Bathrooms:
3
Heating:
Central
Cooling:
Central Air
Appliances:
Dishwasher, Dryer, Microwave, Range, Refrigerator, Washer, Wine Refrigerator
Furnished:
No
Floor:
Marble
Levels:
One
Additional Features
Property Sub Type:
Single Family Residence
Style:
N/A
Year Built:
1991
Construction Type:
Block, Stucco
Garage Spaces:
Yes
Covered Spaces:
N/A
Direction Faces:
Northeast
Pets Allowed:
Yes
Special Condition:
None
Additional Features:
Lighting, Outdoor Kitchen
Additional Features 2:
Contact HOA provided before purchasing for this use.
Map
- Address3534 WOODLEY PARK PL
Featured Properties