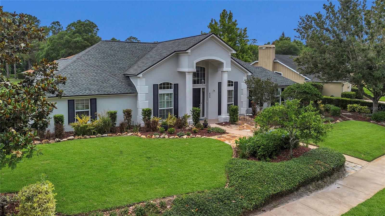
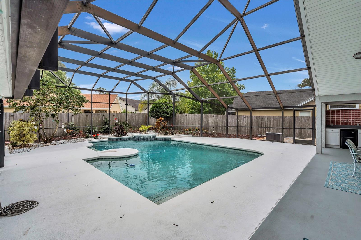
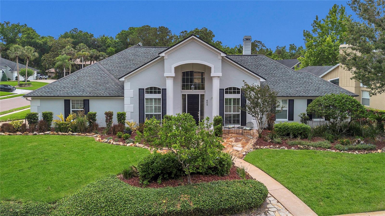
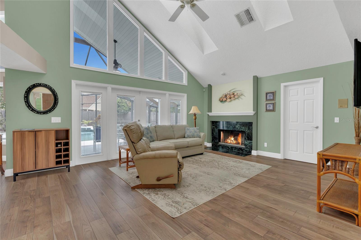
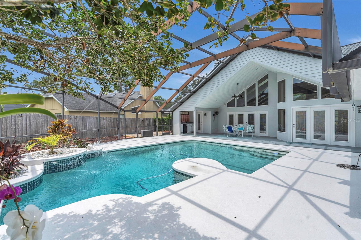
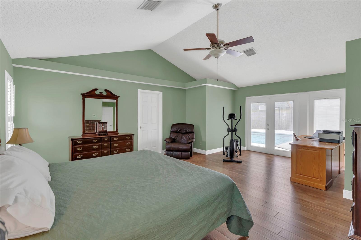

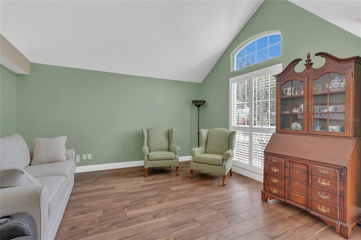
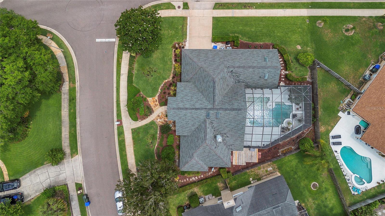
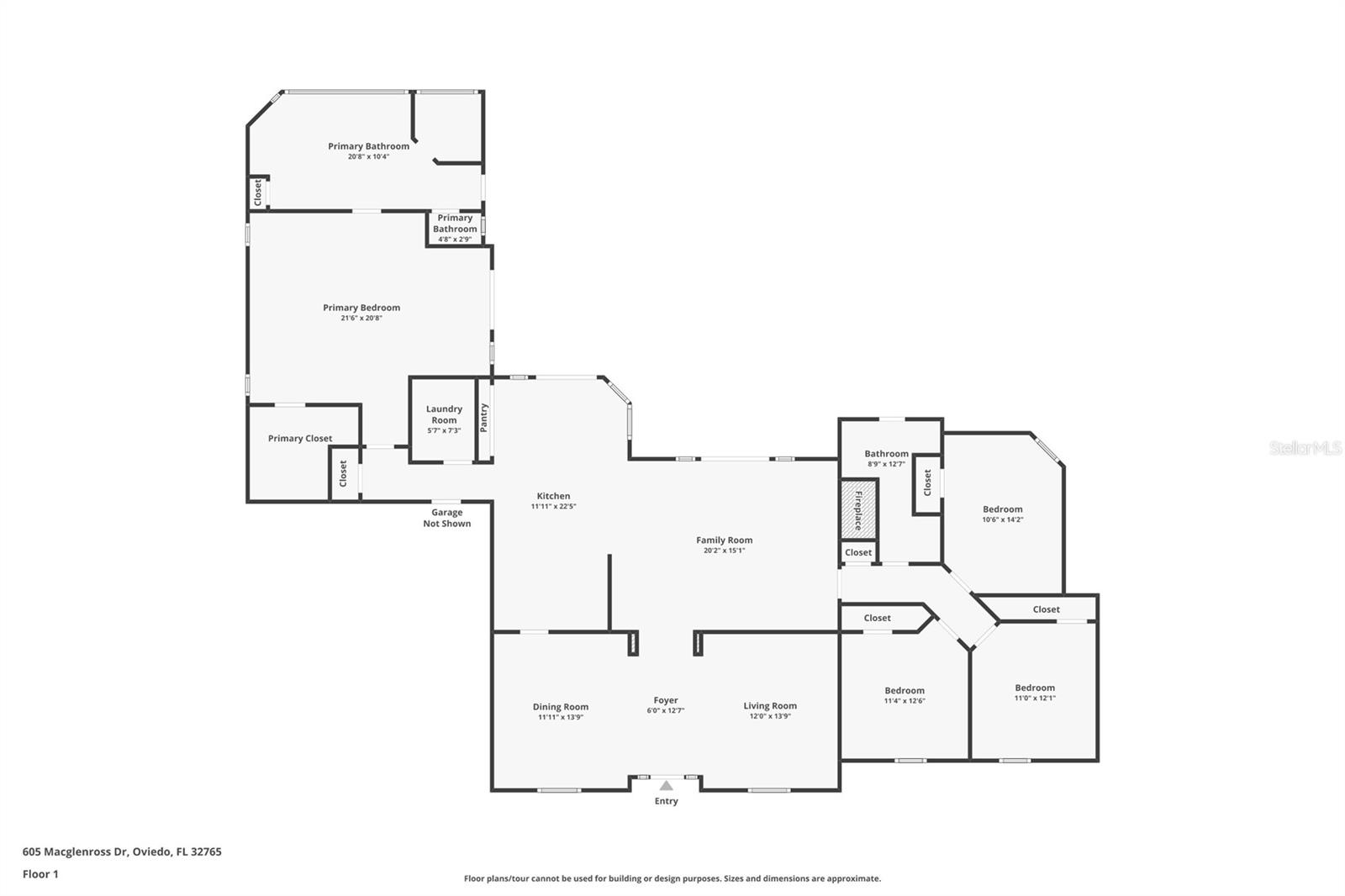
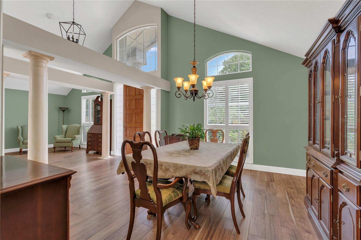
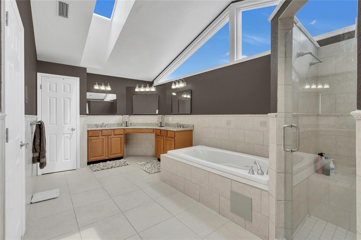
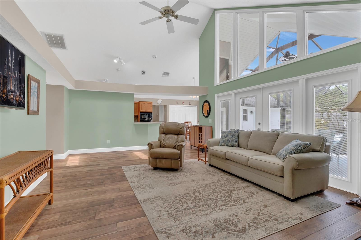
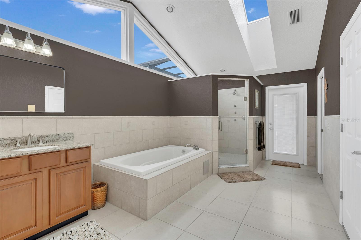
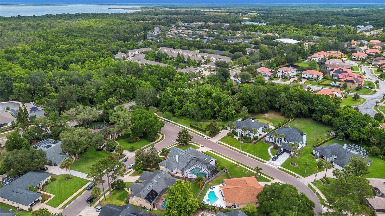
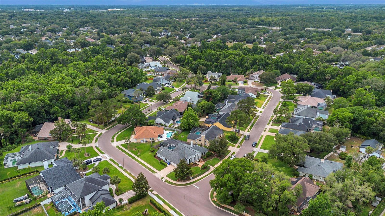
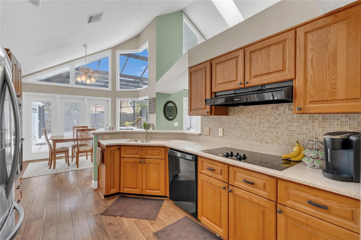
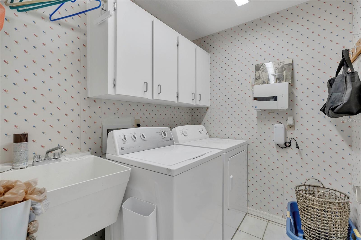
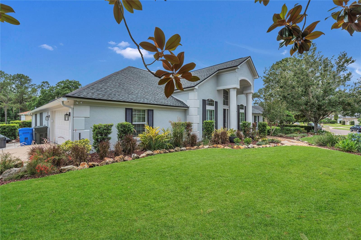
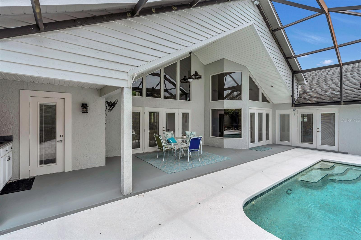
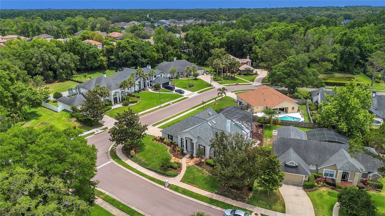
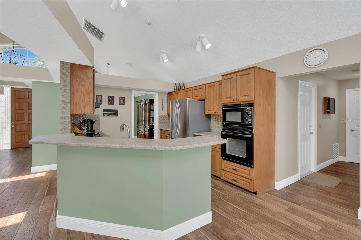
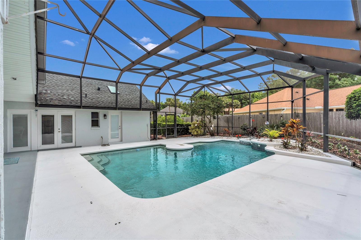
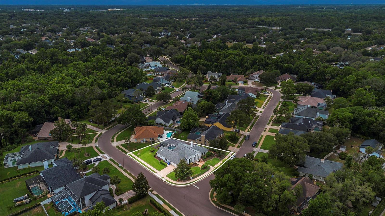
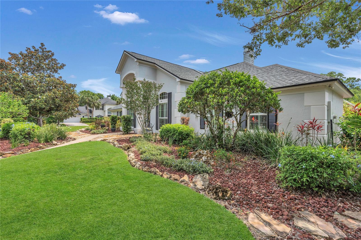
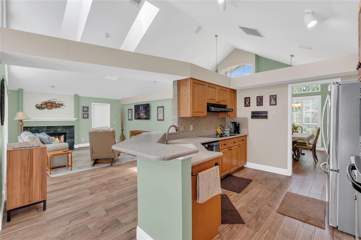
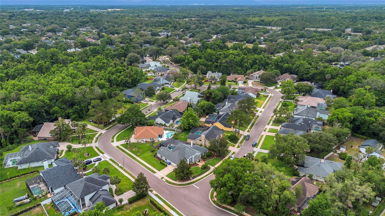
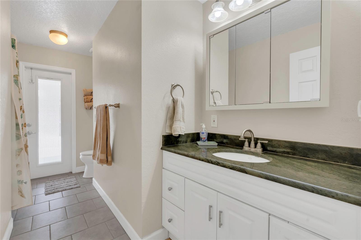
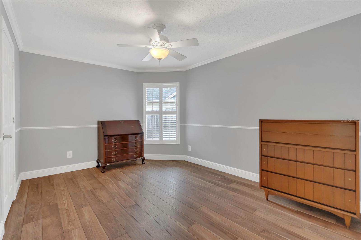
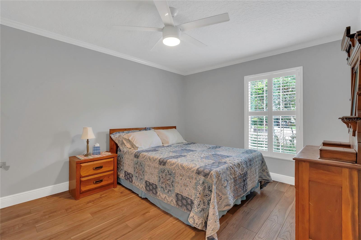

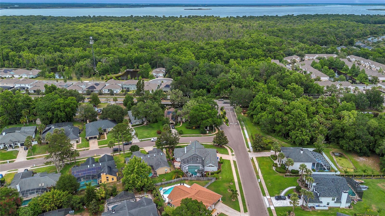
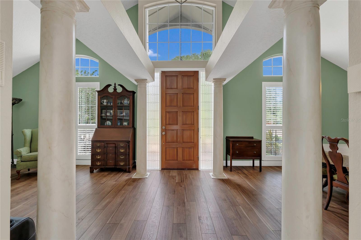
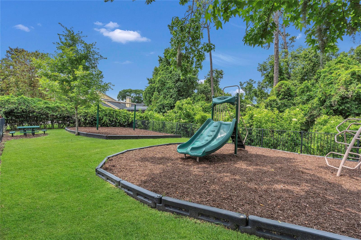
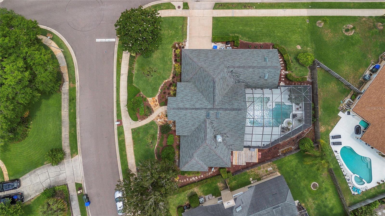
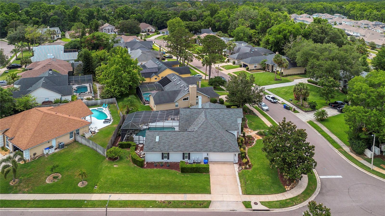
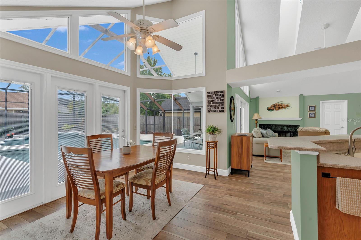
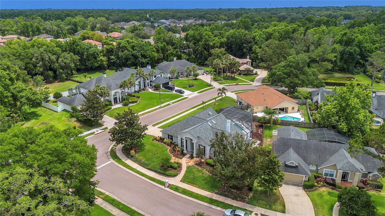
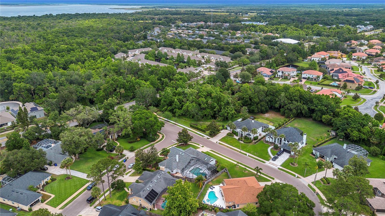
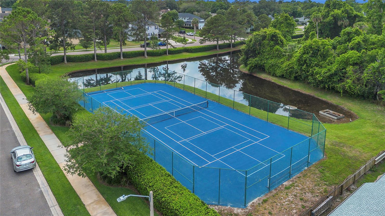
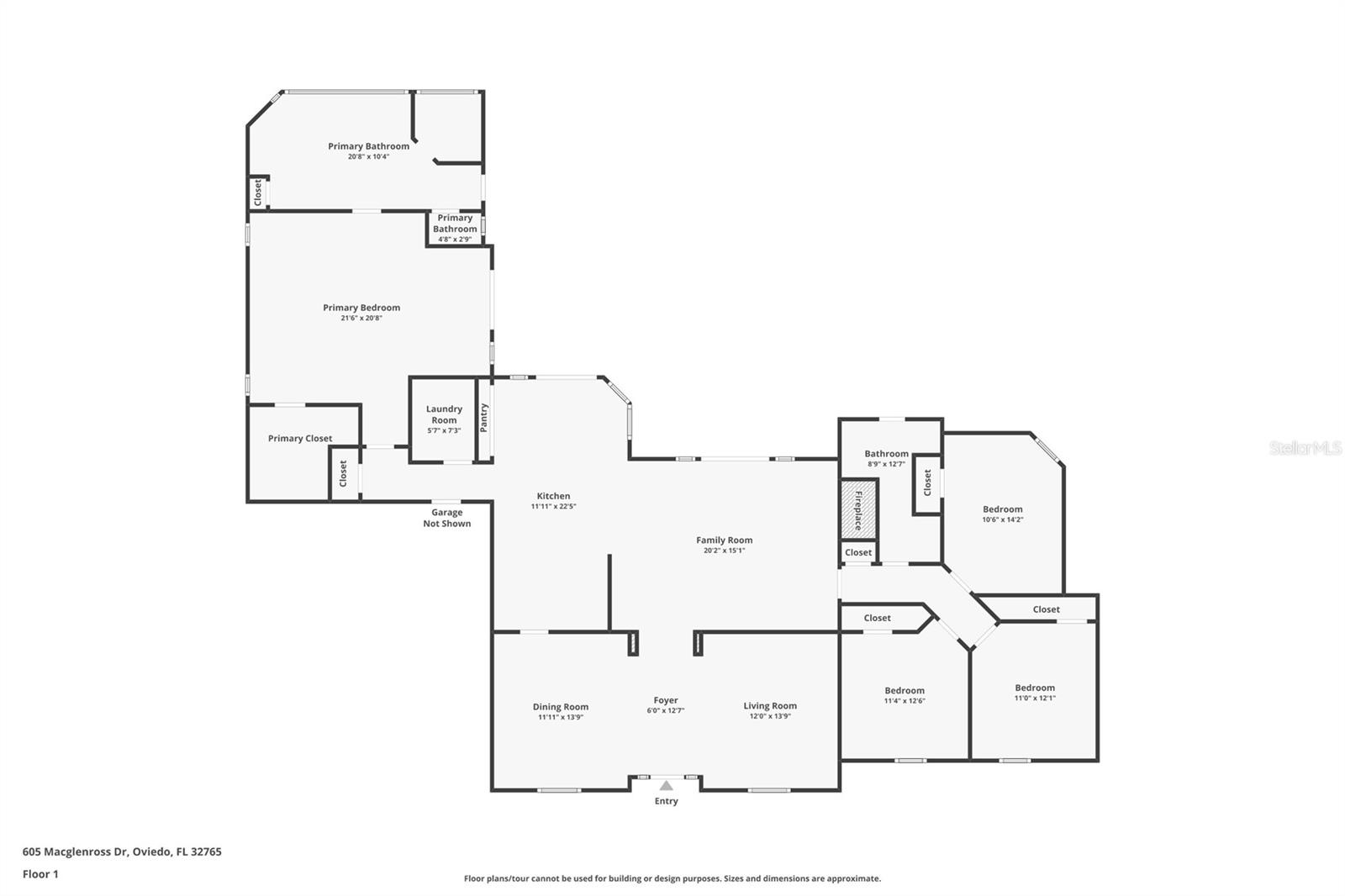
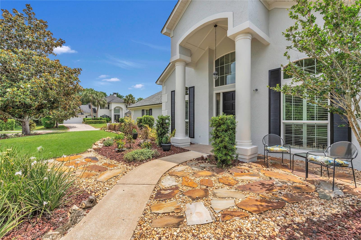
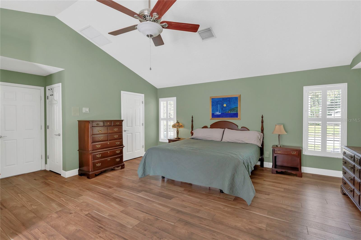
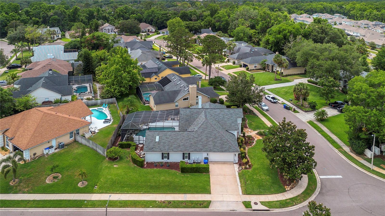
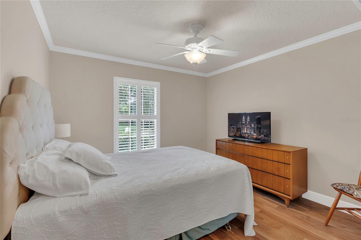
Active
605 MACGLENROSS DR
$639,000
Features:
Property Details
Remarks
Welcome to this beautifully maintained 4-bedroom, 2-bathroom pool home nestled on a corner lot in the desirable MacKinley Mills community of Oviedo. Enjoy lush landscaping with updated landscape lighting and fresh exterior paint completed in 2025, giving the home outstanding curb appeal. This split-bedroom floor plan offers comfort and functionality, featuring vaulted ceilings, abundant natural light, and durable laminate flooring throughout. The spacious kitchen is ideal for the family chef, offering ample counter space, a breakfast bar for additional seating, and a seamless flow into the living and dining areas—perfect for entertaining. The large primary suite provides private access to the pool area, a walk-in closet, and a generously sized en-suite bath with a walk-in shower, soaking tub, and additional outdoor access. The indoor laundry room adds convenience and maximizes garage space, allowing for two cars plus storage. Step outside to your private screened lanai with a covered sitting area and a sparkling pool—ideal for relaxing or entertaining year-round. Recent updates include a full home repipe in 2023, a new drainfield in 2023, and a new garage door opener. The MacKinley Mills community features amenities such as a playground, tennis courts, and pickleball courts. Conveniently located near the 417 Expressway, this home offers easy access to downtown Oviedo, Winter Springs, Oviedo on the Park, and a variety of shopping, dining, and recreational options. Zoned for top-rated Seminole County schools, this is a home you don’t want to miss! <div style="padding:56.25% 0 0 0;position:relative;"><iframe src="https://my.matterport.com/show/?m=4FgfokcfQju&mls=1" frameborder="0" allow="autoplay; fullscreen" allowfullscreen style="position:absolute;top:0;left:0;width:100%;height:100%;"></iframe></div>
Financial Considerations
Price:
$639,000
HOA Fee:
600
Tax Amount:
$3766
Price per SqFt:
$255.4
Tax Legal Description:
LOT 16 MAC KINLEYS MILL PB 40 PGS 86 TO 88
Exterior Features
Lot Size:
12835
Lot Features:
N/A
Waterfront:
No
Parking Spaces:
N/A
Parking:
N/A
Roof:
Shingle
Pool:
Yes
Pool Features:
In Ground, Screen Enclosure
Interior Features
Bedrooms:
4
Bathrooms:
2
Heating:
Central, Electric
Cooling:
Central Air
Appliances:
Built-In Oven, Cooktop, Dishwasher, Microwave, Refrigerator
Furnished:
No
Floor:
Laminate, Tile
Levels:
One
Additional Features
Property Sub Type:
Single Family Residence
Style:
N/A
Year Built:
1989
Construction Type:
Block
Garage Spaces:
Yes
Covered Spaces:
N/A
Direction Faces:
Northwest
Pets Allowed:
Yes
Special Condition:
None
Additional Features:
French Doors, Lighting, Sidewalk
Additional Features 2:
Buyer to verify any leasing restrictions with city/county/HOA 5% cap on rentals in the neighborhood.
Map
- Address605 MACGLENROSS DR
Featured Properties