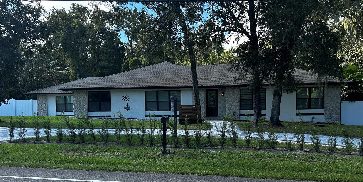
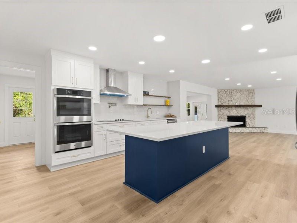
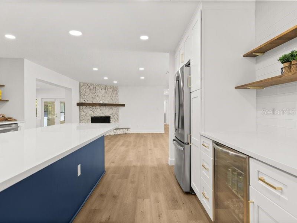
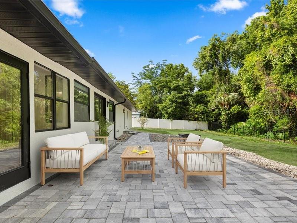
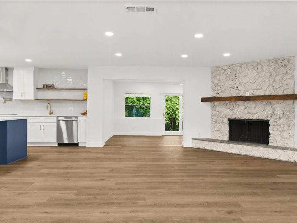
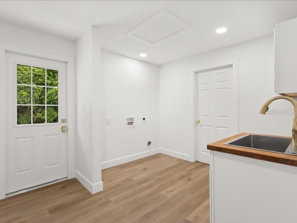
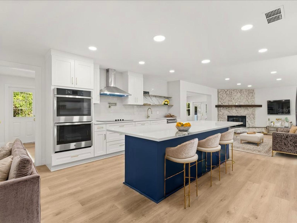
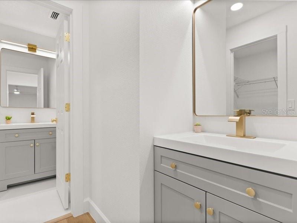
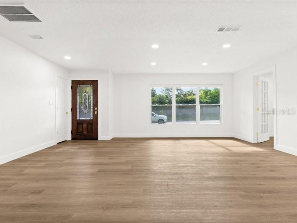
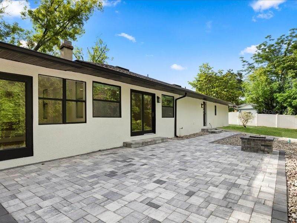
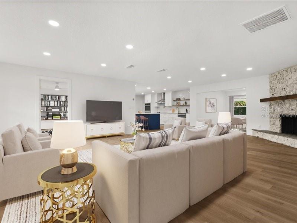
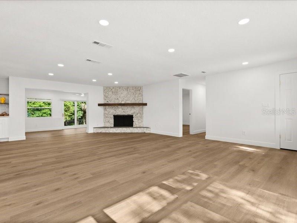
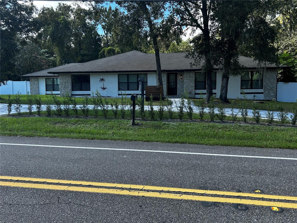
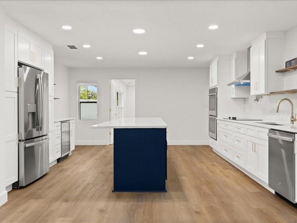
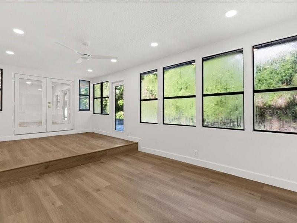
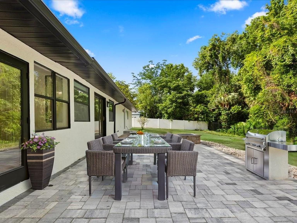
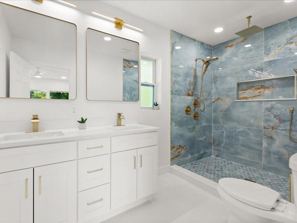
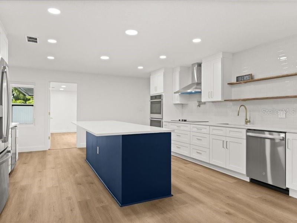
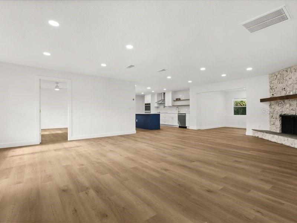
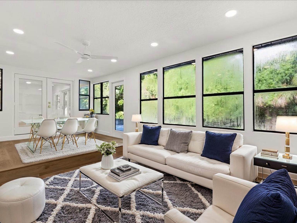
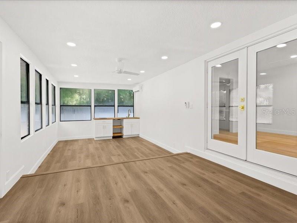
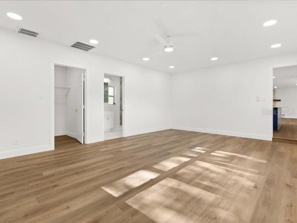
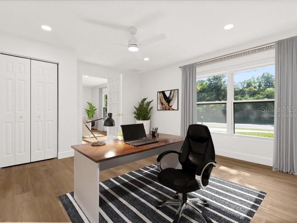
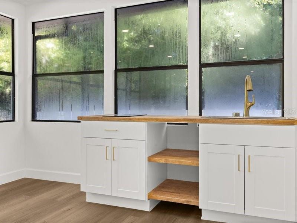
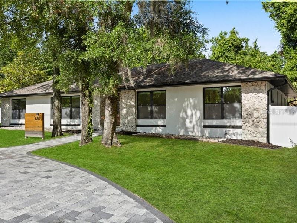
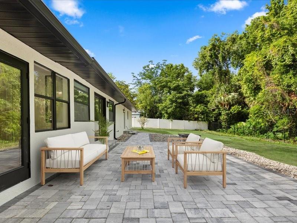
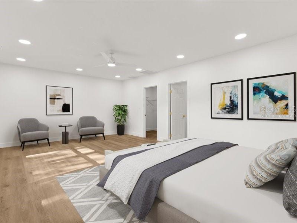
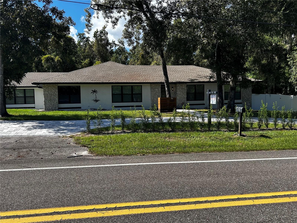
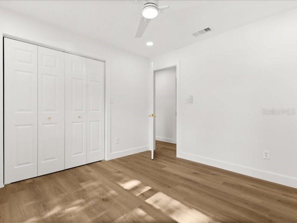
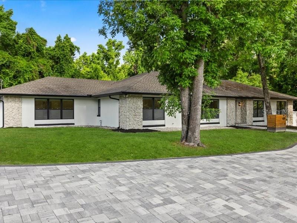
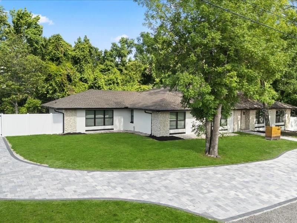
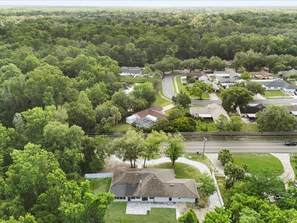
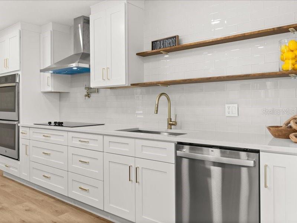
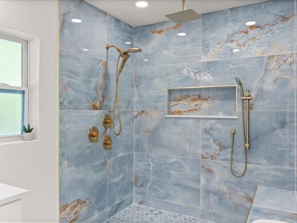
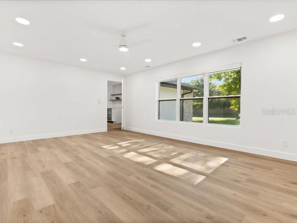
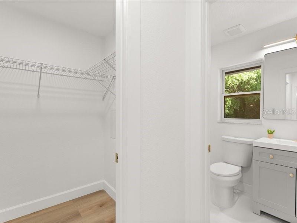
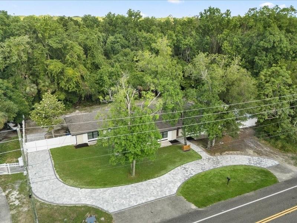
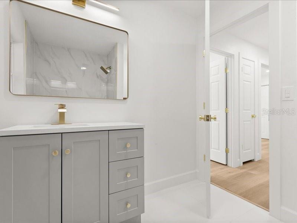
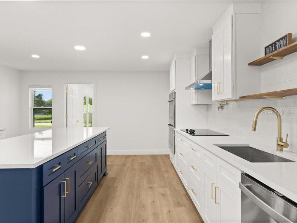
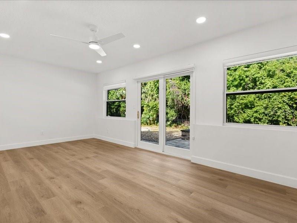

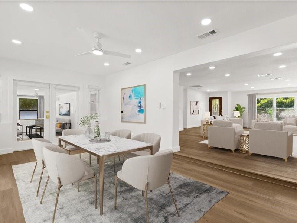
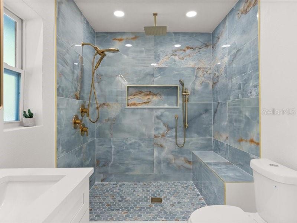
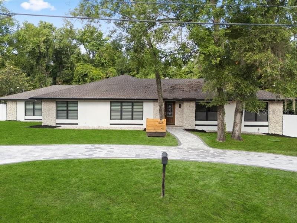
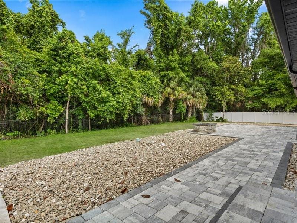
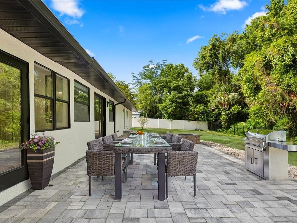
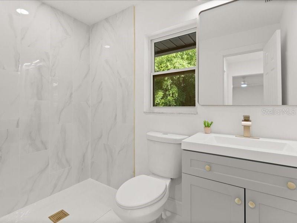
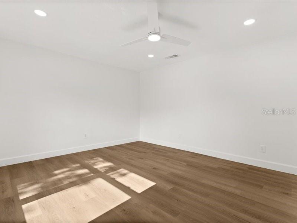
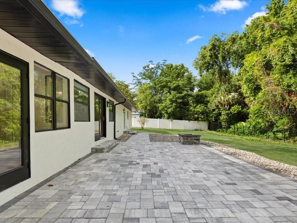

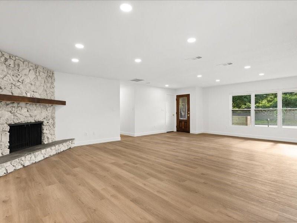
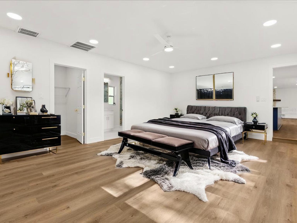
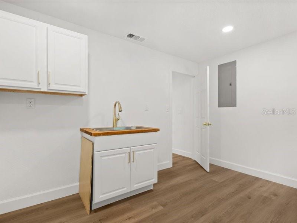
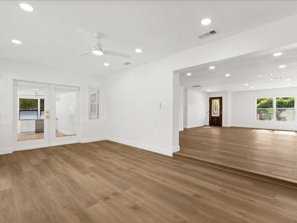
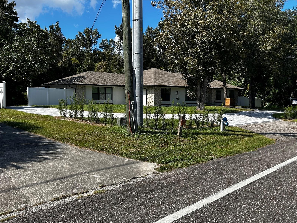
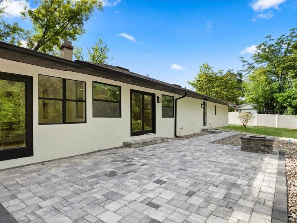
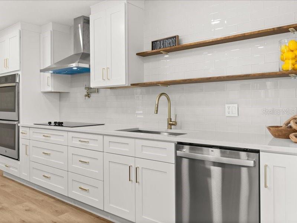
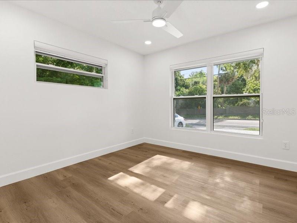
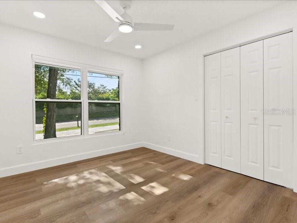
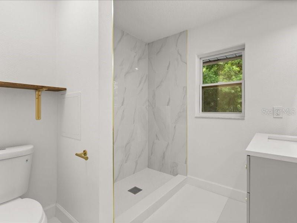
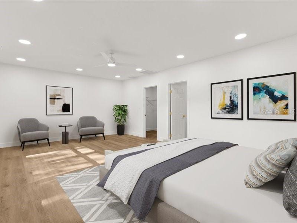
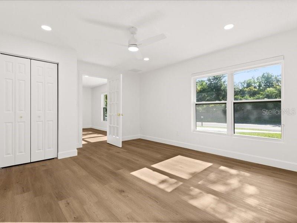
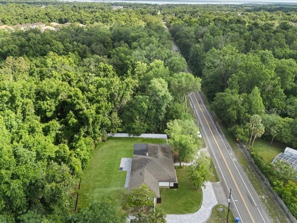
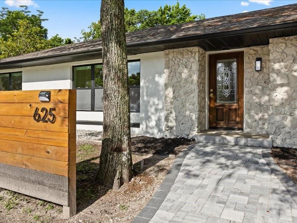
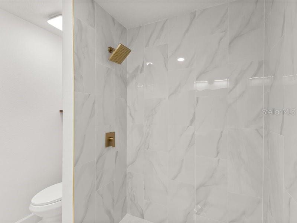
Active
625 N CENTRAL AVE
$679,000
Features:
Property Details
Remarks
Stunning 5-Bed, 3-Bath Home on Half an Acre – No HOA! Beautifully renovated 5-bedroom, 3-bath home with 2,830 sq. ft. on nearly ½ acre in downtown Oviedo, just minutes to Oviedo-on-the-Park and Winter Springs. * Completely updated inside and out! * New Roof (2023) & New HVAC (2022) * Freshly stuccoed/painted exterior with new gutters & fencing * Huge paver patio with fire pit – perfect for entertaining * Chef’s kitchen with quartz counters, oversized island & all-new appliances * Ideal for multi-generational living or a home-based business: * Two master suites with spa-like baths * R-P zoning allows for professional office use (lawyer, doctor, CPA, etc.) NO HOA – park boats, RVs, or build an ADU Enjoy the flexibility of abundant parking, a massive backyard, and a home that’s truly move-in ready. Take advantage of today’s market and upcoming rate cuts – schedule your showing now!
Financial Considerations
Price:
$679,000
HOA Fee:
N/A
Tax Amount:
$5296
Price per SqFt:
$239.08
Tax Legal Description:
SEC 10 TWP 21S RGE 31E N 149.88 FT OF S 605.74 FT OF E 162.13 FT OF N 3/4 OF SW 1/4 OF NW 1/4 (LESS RD)
Exterior Features
Lot Size:
20473
Lot Features:
N/A
Waterfront:
No
Parking Spaces:
N/A
Parking:
N/A
Roof:
Shingle
Pool:
No
Pool Features:
N/A
Interior Features
Bedrooms:
5
Bathrooms:
3
Heating:
Central, Electric
Cooling:
Central Air, Mini-Split Unit(s)
Appliances:
Built-In Oven, Cooktop, Dishwasher, Electric Water Heater, Exhaust Fan, Freezer, Ice Maker, Microwave, Range Hood, Refrigerator, Wine Refrigerator
Furnished:
Yes
Floor:
Luxury Vinyl
Levels:
One
Additional Features
Property Sub Type:
Single Family Residence
Style:
N/A
Year Built:
1978
Construction Type:
Block, Stucco
Garage Spaces:
No
Covered Spaces:
N/A
Direction Faces:
East
Pets Allowed:
No
Special Condition:
None
Additional Features:
French Doors, Lighting, Private Mailbox, Rain Gutters, Sliding Doors
Additional Features 2:
N/A
Map
- Address625 N CENTRAL AVE
Featured Properties