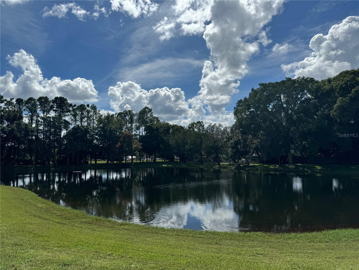
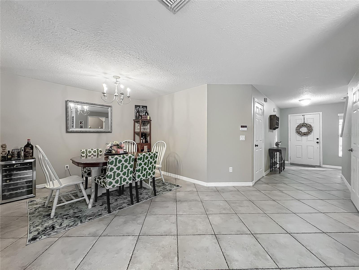
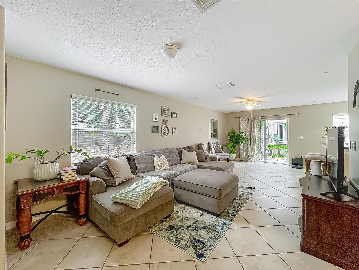
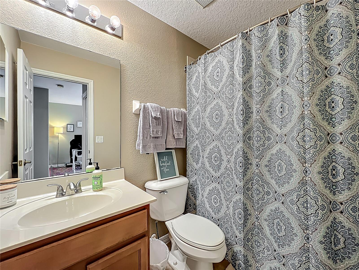
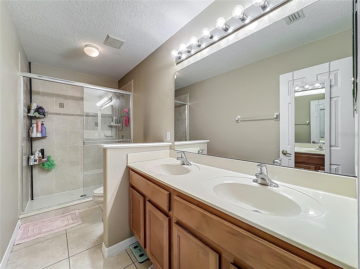
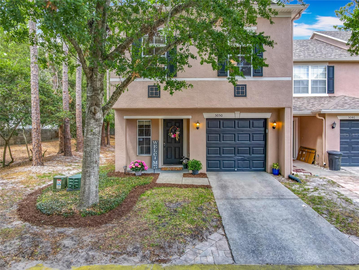
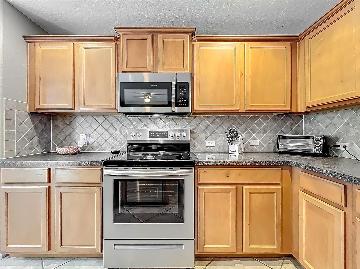
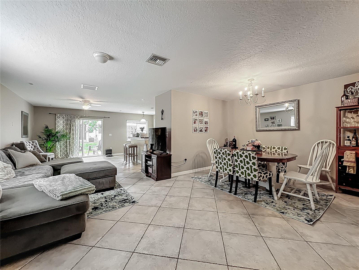
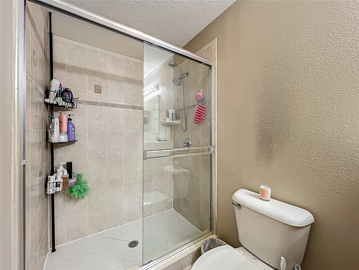
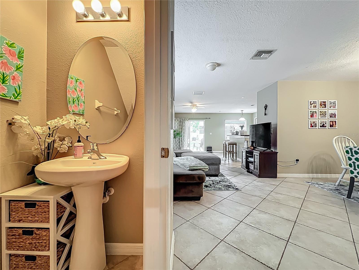
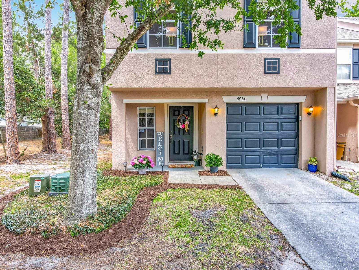
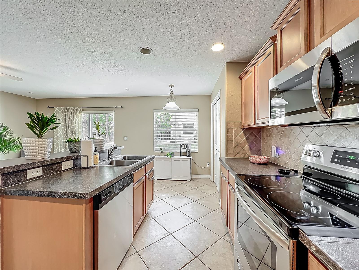
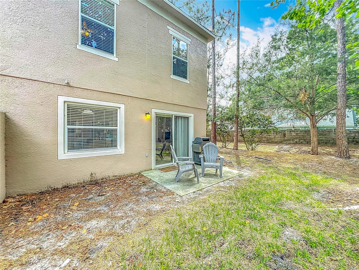
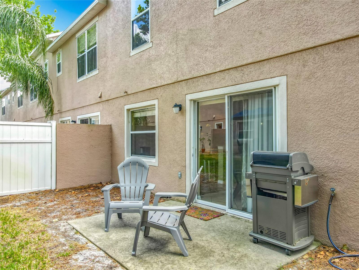
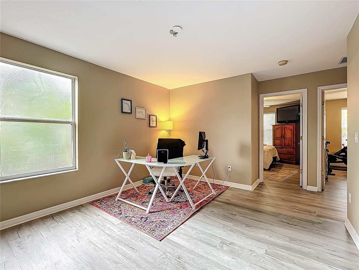
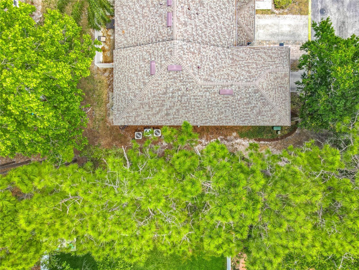
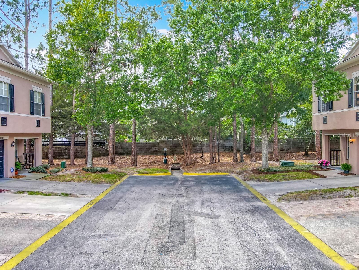
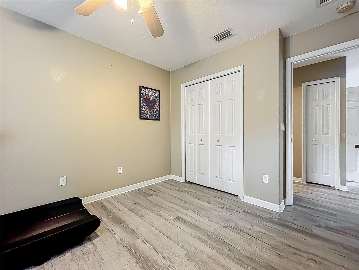
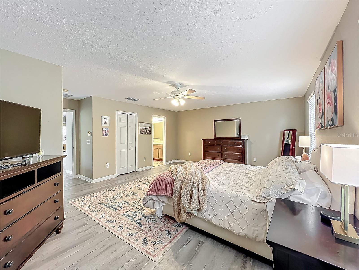
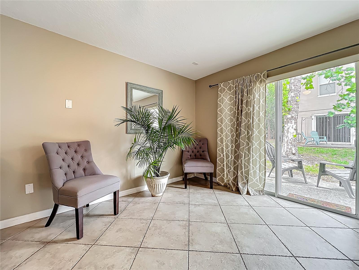
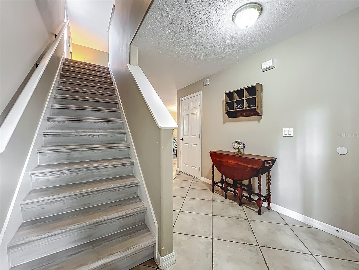
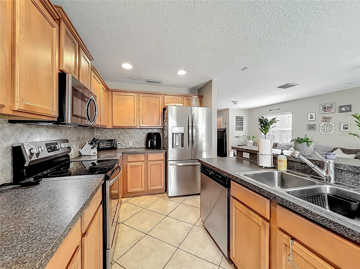
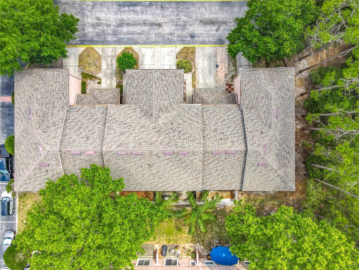
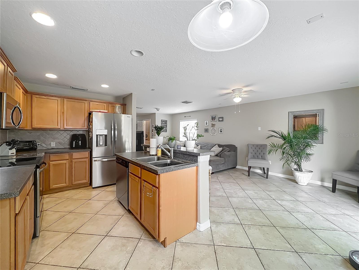
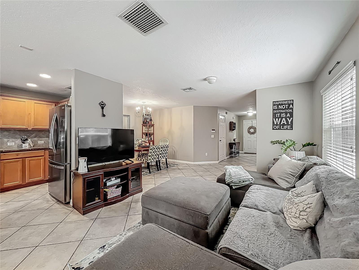
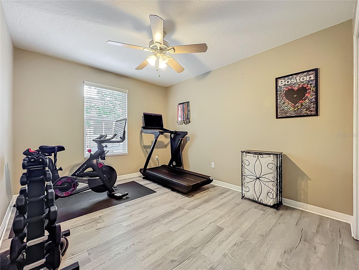
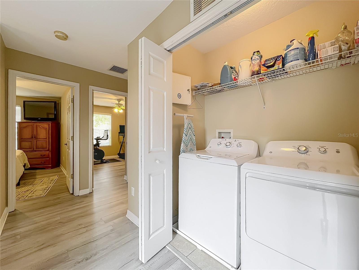
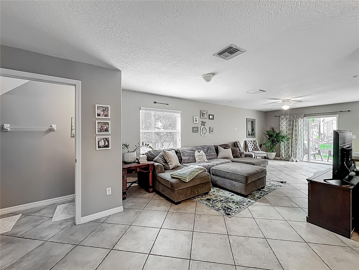
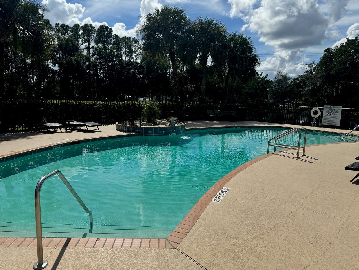
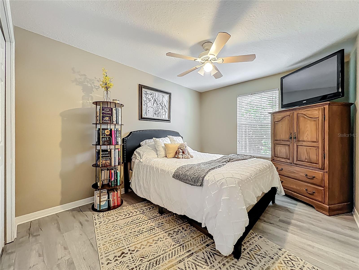
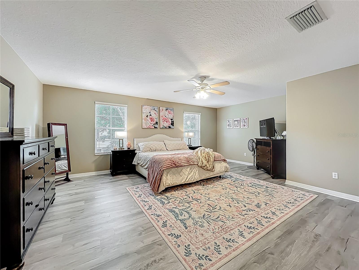
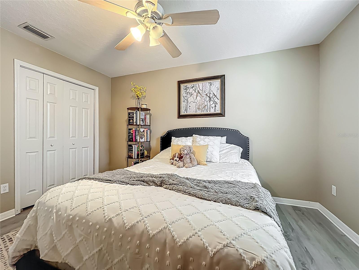
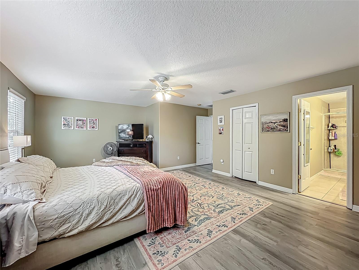
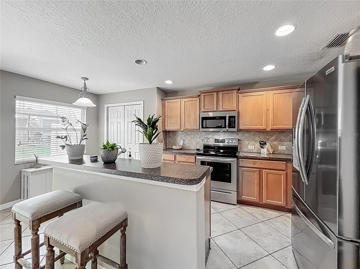
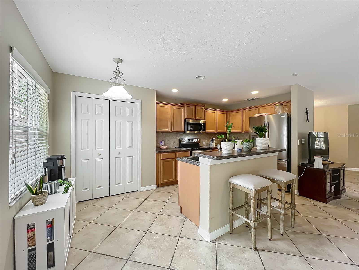
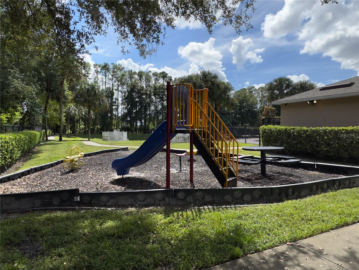
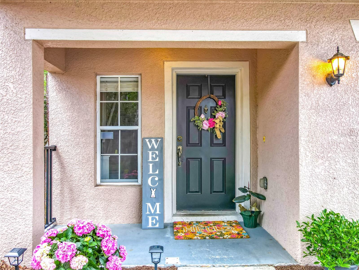
Sold
5050 SHOREWOOD LANDING LN
$345,000
Features:
Property Details
Remarks
Great location with low maintenance lifestyle! Welcome home to this charming, well-maintained, cul-de-sac, end-unit townhome featuring 3 bedrooms and 2.5 bathrooms in sought after Oviedo with easy access to the SR-417, shopping, dining, schools, parks, and walking trails. The large first floor open plan complete with ceramic tile throughout presents sizable kitchen, living and dining spaces and hosts a convenient downstairs guest half bath. The kitchen offers a full range of stainless steel appliances, an island with breakfast bar, a built in pantry, plus additional space for a breakfast table or coffee station. The upgraded wood plank vinyl stairs open to a bright second floor loft area currently serving as a home office. To the right, the spacious primary bedroom, complete with a walk-in closet and en-suite bathroom highlighting dual vanities, sits separate from the further two bedrooms and family bathroom offering the feeling of a private oasis. The wood plank vinyl flooring runs through the second floor which also incorporates an interior laundry closet with washer/dryer connections. Relax on the exterior patio surrounded by mature landscaping on this lovely end lot, or take pleasure in the Ashford Park amenities including the community pool and playground while the HOA takes care of the exterior building elements and landscaping maintenance! Roof was recently replaced, and parking is covered with a one-car garage, driveway and additional parking areas throughout the neighborhood. Schedule your showing today to explore all this property has to offer!
Financial Considerations
Price:
$345,000
HOA Fee:
358
Tax Amount:
$4044.86
Price per SqFt:
$184.29
Tax Legal Description:
LOT 129 ASHFORD PARK TOWNHOMES REPLAT ONE PB 64 PGS 68 - 74
Exterior Features
Lot Size:
1921
Lot Features:
Cul-De-Sac, City Limits, Paved
Waterfront:
No
Parking Spaces:
N/A
Parking:
Driveway, Guest
Roof:
Shingle
Pool:
No
Pool Features:
N/A
Interior Features
Bedrooms:
3
Bathrooms:
3
Heating:
Central
Cooling:
Central Air
Appliances:
Dishwasher, Disposal, Electric Water Heater, Ice Maker, Microwave, Range, Refrigerator
Furnished:
Yes
Floor:
Ceramic Tile, Vinyl
Levels:
Two
Additional Features
Property Sub Type:
Townhouse
Style:
N/A
Year Built:
2004
Construction Type:
Block, Stucco
Garage Spaces:
Yes
Covered Spaces:
N/A
Direction Faces:
South
Pets Allowed:
Yes
Special Condition:
None
Additional Features:
Rain Gutters, Sliding Doors
Additional Features 2:
Buyer to verify lease restrictions.
Map
- Address5050 SHOREWOOD LANDING LN
Featured Properties