
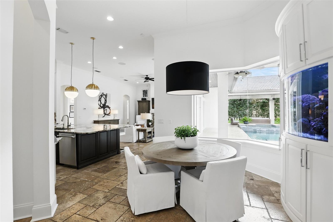
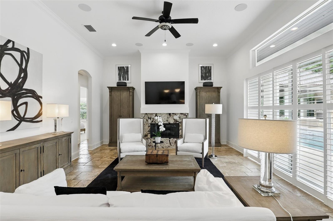
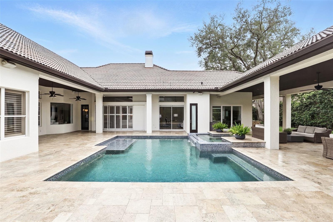
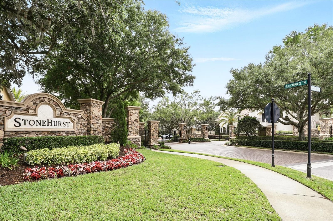
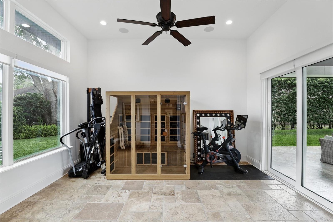

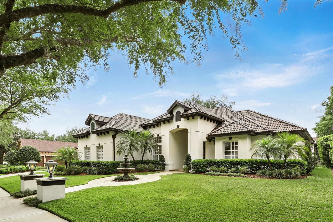
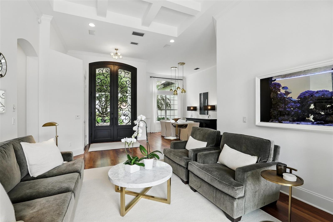
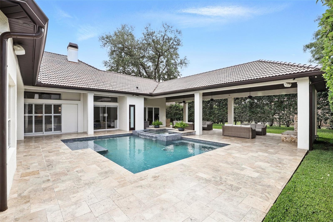
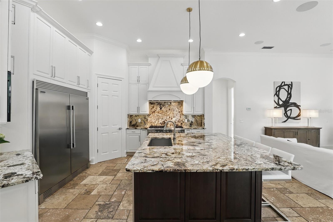
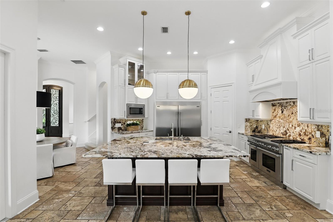
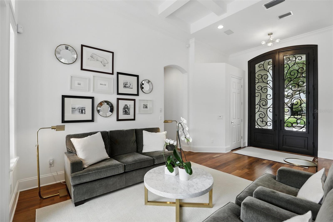


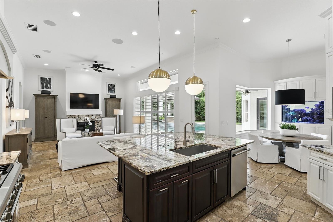

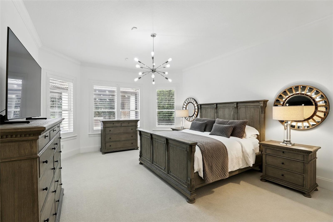
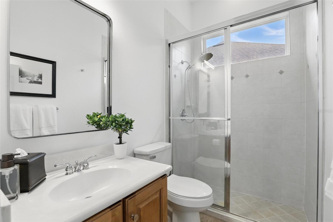
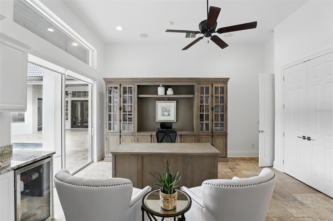

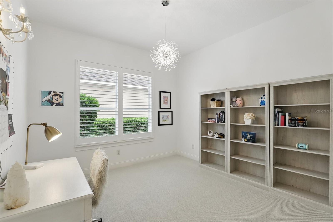
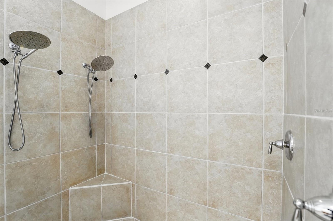
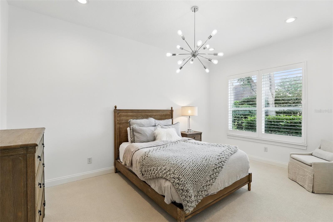
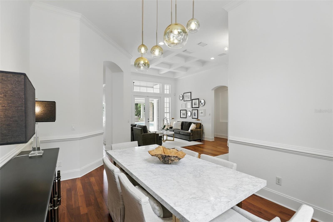
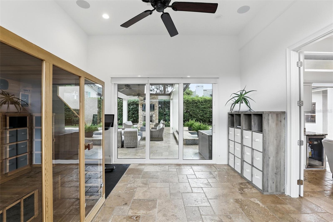
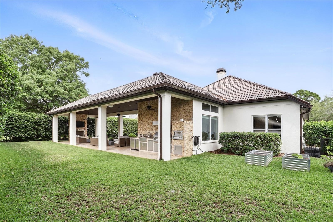
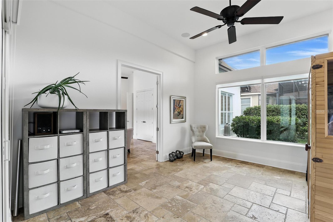
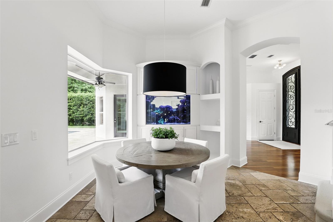
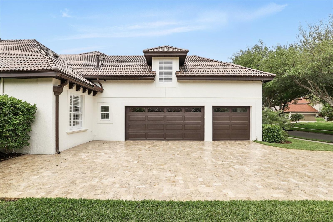
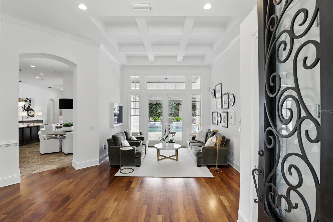
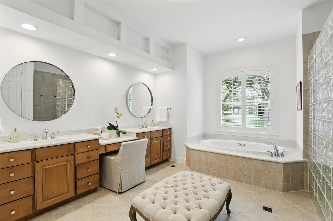
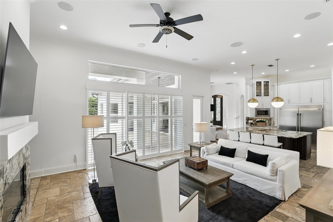
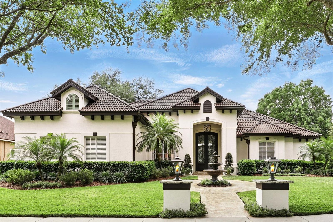
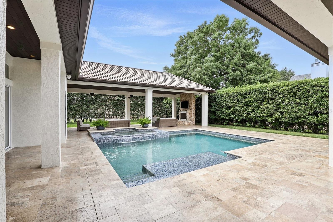
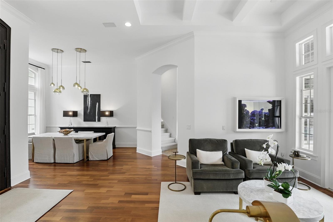

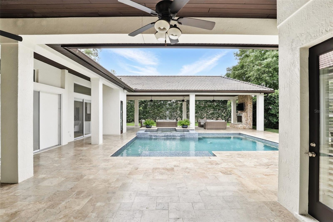
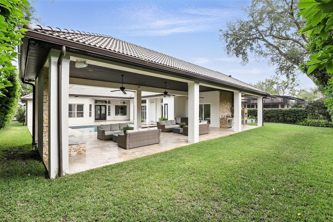
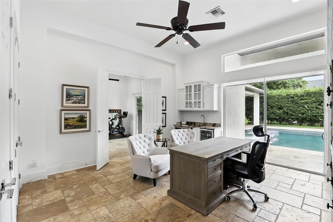
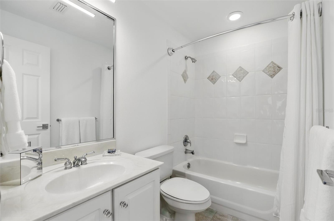

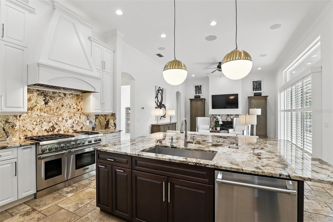

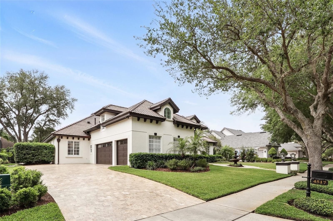
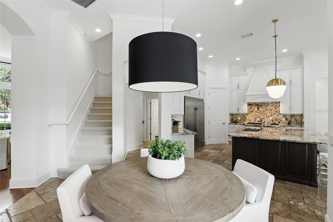
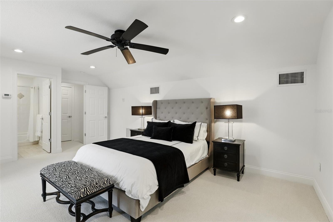
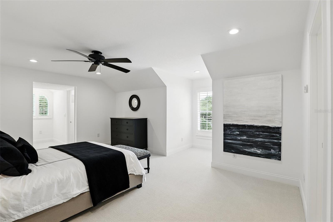
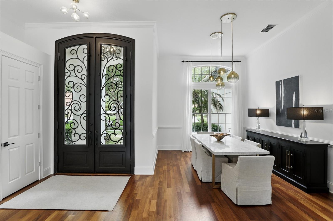
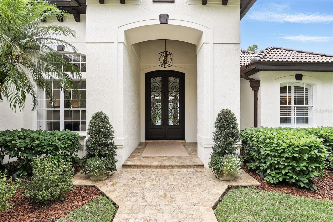
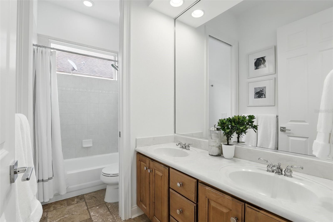
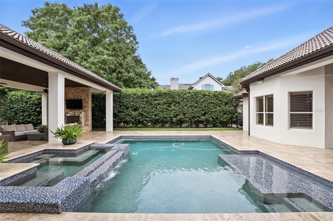
Sold
4517 OLD CARRIAGE TRAIL
$1,525,000
Features:
Property Details
Remarks
Updated Stonehurst residence featuring resort style outdoor living. Tucked within the private gates of Stonehurst, this six-bedroom, four-and-a-half-bath estate spans an oversized homesite and delivers a refined indoor-outdoor lifestyle. With architectural symmetry, a travertine walkway leads to a stately wrought iron double-door entry, leading to the home’s light-filled interior and open layout. Soaring coffered ceilings, rich hardwood flooring, and custom millwork elevate the formal and informal spaces. French doors in living area extend views to the saltwater pool and spa. The chef’s kitchen features professional-grade appliances, granite countertops and an oversized central island, designed for daily living and effortless entertaining. The primary suite and four additional bedrooms are on the first floor, offering privacy and convenience. Designer lighting, custom roller shades and shutters, and all new Decor switches and outlets reflect thoughtful updates throughout. Beyond the interiors, the covered lanai functions as an all-season retreat, complete with a wood-paneled ceiling, fireplace and mounted television. The fully equipped summer kitchen includes a pizza oven, grill, dual burners, beverage refrigerator, ice maker and prep sink. Professionally maintained travertine surfaces, fully fenced yard and lush landscaping complete the seamless and private outdoor experience. Additional highlights include a bonus flex room overlooking the lanai, a built-in saltwater aquarium, water softener system, upgraded irrigation and a three-car side-entry garage. The home is zoned for top-rated Seminole County public schools and minutes from Trinity Prep, The Master’s Academy, The Geneva School, University of Central Florida and Rollins College. This move-in-ready residence is a rare blend of design, function and resort-caliber amenities, crafted for those who value privacy, quality and a lifestyle of distinction.
Financial Considerations
Price:
$1,525,000
HOA Fee:
850
Tax Amount:
$13481
Price per SqFt:
$348.56
Tax Legal Description:
LOT 44 STONEHURST PB 54 PGS 71 & 72
Exterior Features
Lot Size:
16012
Lot Features:
In County, Landscaped, Oversized Lot, Sidewalk
Waterfront:
No
Parking Spaces:
N/A
Parking:
Garage Faces Side
Roof:
Tile
Pool:
Yes
Pool Features:
Gunite, In Ground, Lighting, Salt Water
Interior Features
Bedrooms:
6
Bathrooms:
5
Heating:
Central
Cooling:
Central Air
Appliances:
Bar Fridge, Dishwasher, Disposal, Electric Water Heater, Microwave, Range, Range Hood, Refrigerator, Washer, Water Purifier
Furnished:
No
Floor:
Carpet, Travertine, Wood
Levels:
Two
Additional Features
Property Sub Type:
Single Family Residence
Style:
N/A
Year Built:
2000
Construction Type:
Block, Stucco
Garage Spaces:
Yes
Covered Spaces:
N/A
Direction Faces:
North
Pets Allowed:
Yes
Special Condition:
None
Additional Features:
French Doors, Lighting, Outdoor Grill, Private Mailbox, Rain Gutters, Sidewalk, Sliding Doors
Additional Features 2:
Verify with HOA
Map
- Address4517 OLD CARRIAGE TRAIL
Featured Properties