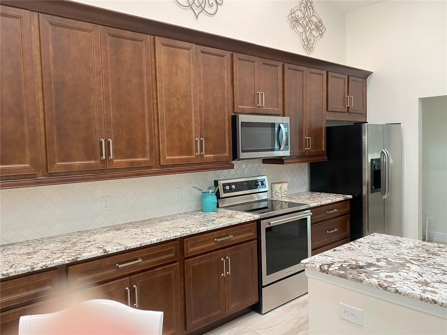
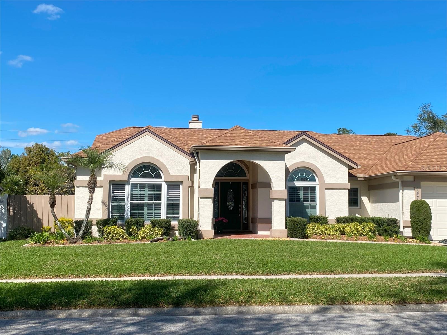
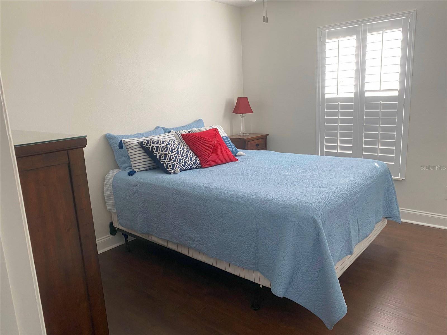
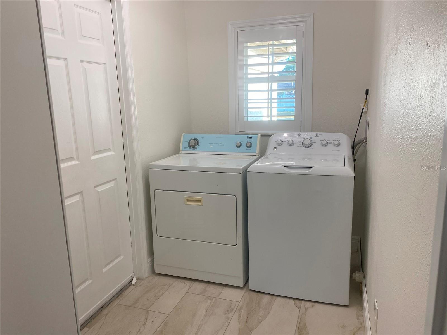
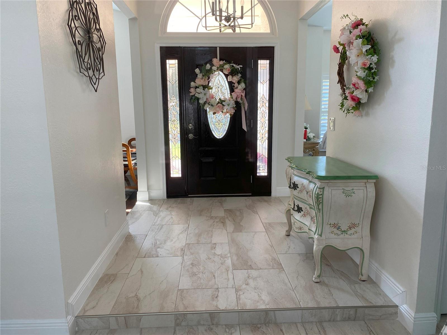
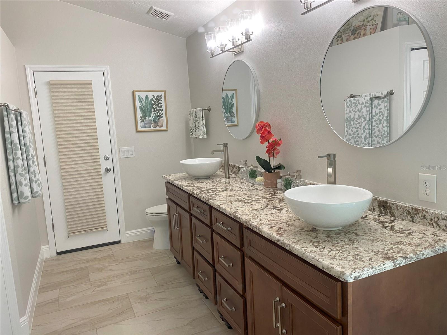
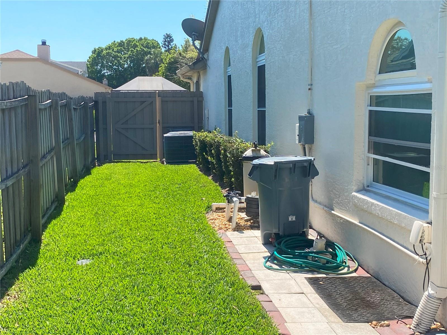
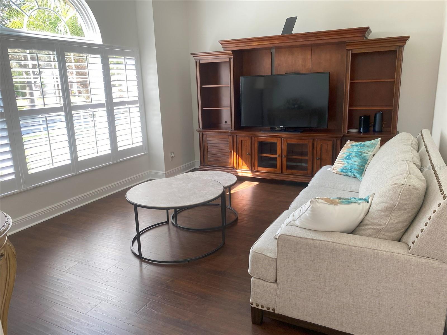
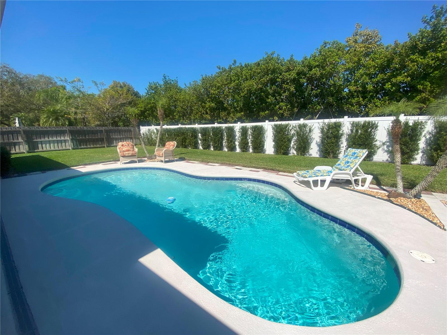
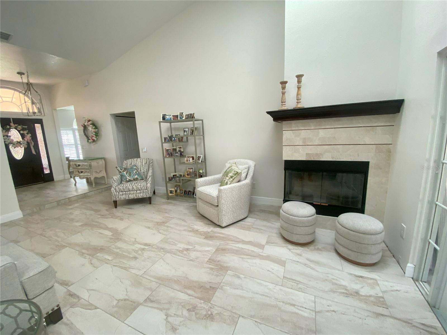
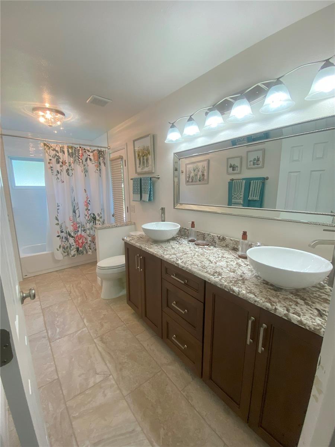
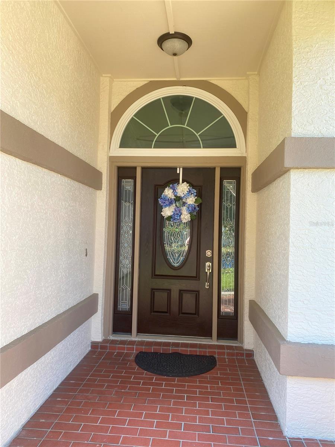
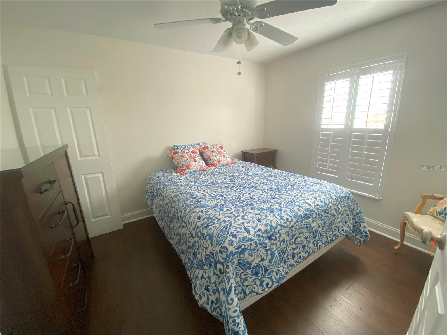
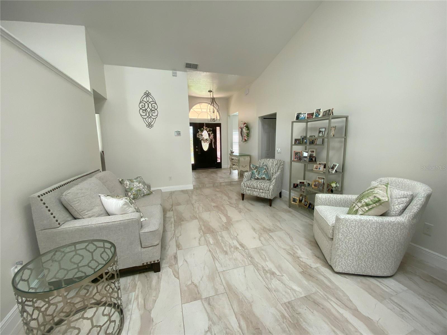
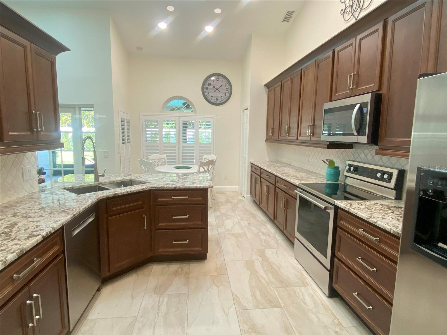
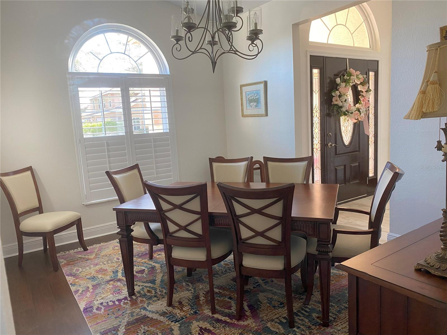
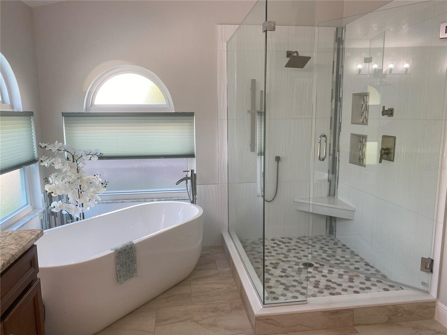
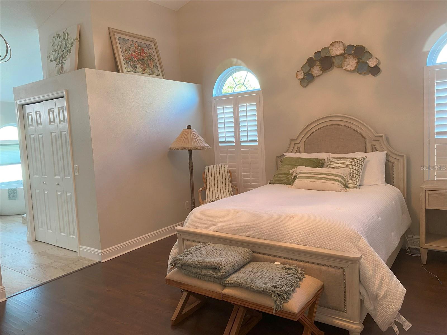
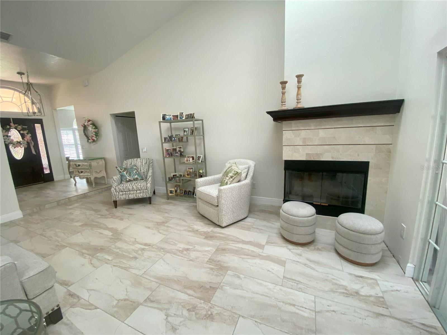
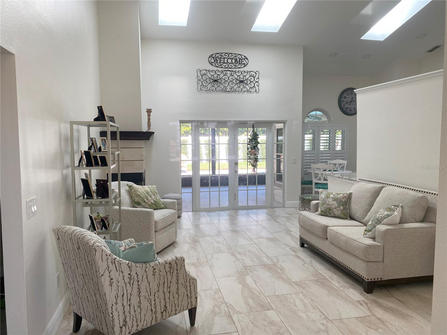
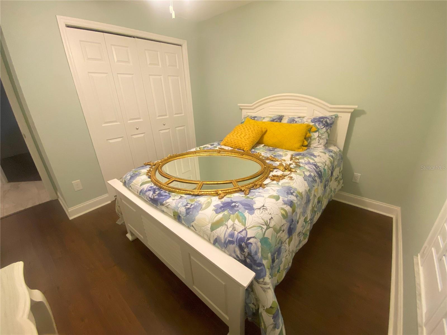
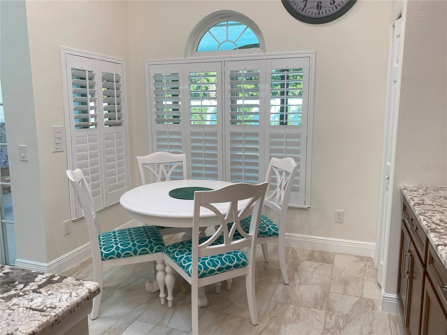
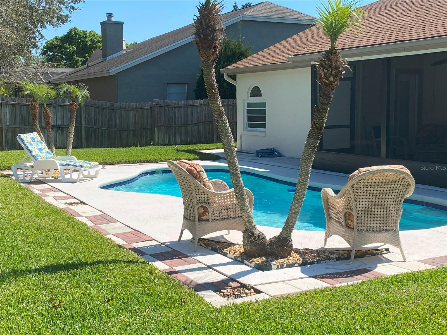
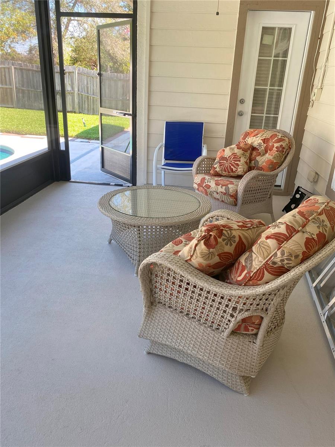
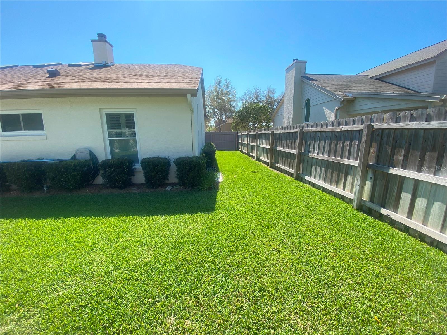
Pending
1474 THORNHILL CIR
$599,900
Features:
Property Details
Remarks
Welcome to your dream home! This beautifully maintained 4-bedroom, 2-bathroom pool home in Oviedo is move-in ready and nestled within the sought-after, top-rated Seminole County School District. Designed with a spacious split floor plan, the home features formal living and dining rooms, soaring vaulted ceilings with skylights, and a cozy wood-burning fireplace in the great room. Step outside to a serene, screened lanai—perfect for outdoor living and entertaining all year round, thanks to Florida’s warm climate. The lush, resort-style landscaping enhances the backyard oasis, offering both beauty and privacy. The updated kitchen includes an eat-in area with picturesque views of the lanai and pool, along with modern cabinetry and granite countertops. Both bathrooms have been fully remodeled to match, providing a fresh and elegant feel throughout. The home also features stylish new flooring and lighting upgrades. The resurfaced pool is surrounded by tropical foliage that adds shade and a peaceful ambiance, with two bedrooms offering direct access to the lanai—ideal for relaxing in the shade or enjoying a quick dip. The spacious primary suite (owner’s retreat) boasts two large walk-in closets, a luxurious soaking tub, and a walk-in shower. A separate laundry room offers ample storage and leads into the oversized 2-car garage. Additional highlights include: Low HOA, no CDD fees Dual-pane windows and plantation shutters Roof replaced in 2018 AC system from 2016 Brand new water heater (2025) Recently refinished pool surface Appliances included: stove, refrigerator, microwave, and dishwasher Conveniently located near UCF, Seminole State College, and major roadways for an easy commute, this home offers exceptional value with its numerous upgrades and charming atmosphere. Homes in this price range with so many features are rare in Oviedo—schedule your private showing today and make it yours!
Financial Considerations
Price:
$599,900
HOA Fee:
390
Tax Amount:
$3951.03
Price per SqFt:
$263.69
Tax Legal Description:
LOT 7 COBBLESTONE PB 40 PGS 23 & 24
Exterior Features
Lot Size:
9293
Lot Features:
N/A
Waterfront:
No
Parking Spaces:
N/A
Parking:
N/A
Roof:
Shingle
Pool:
Yes
Pool Features:
Gunite, In Ground
Interior Features
Bedrooms:
4
Bathrooms:
2
Heating:
Central, Electric
Cooling:
Central Air
Appliances:
Dishwasher, Microwave, Range, Refrigerator
Furnished:
No
Floor:
Ceramic Tile, Laminate
Levels:
One
Additional Features
Property Sub Type:
Single Family Residence
Style:
N/A
Year Built:
1989
Construction Type:
Block, Stucco
Garage Spaces:
Yes
Covered Spaces:
N/A
Direction Faces:
South
Pets Allowed:
Yes
Special Condition:
None
Additional Features:
French Doors, Irrigation System, Rain Gutters, Sliding Doors
Additional Features 2:
Contact Joseph Frasca for additional information E: [email protected]
Map
- Address1474 THORNHILL CIR
Featured Properties