
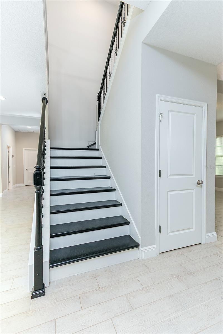



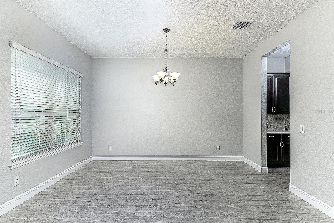
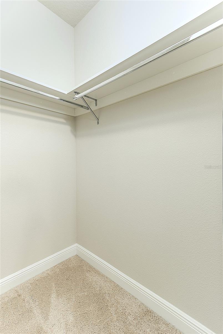
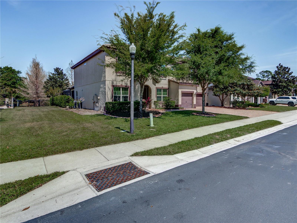

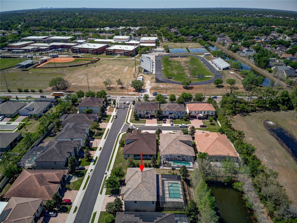
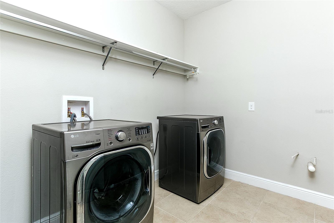
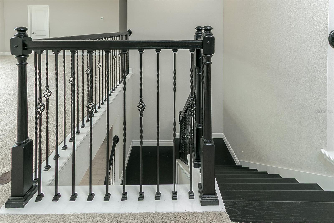
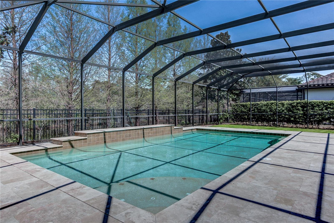

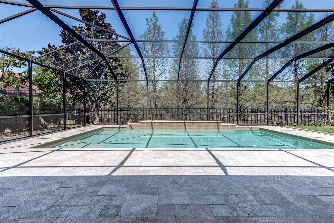




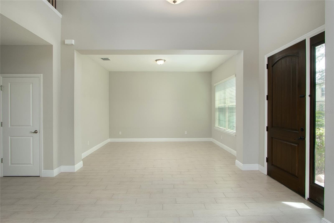




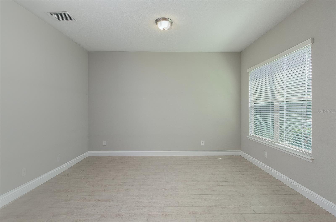




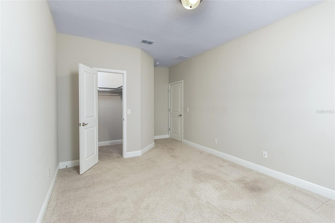

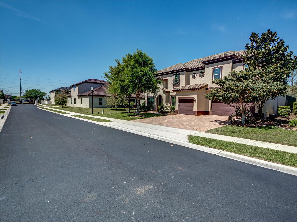
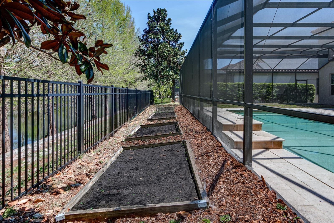
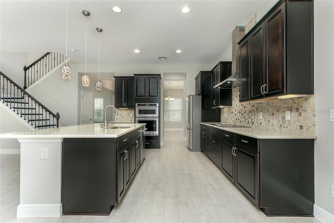

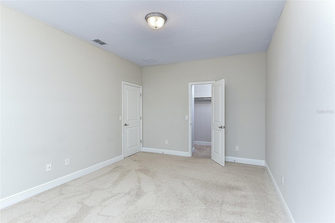
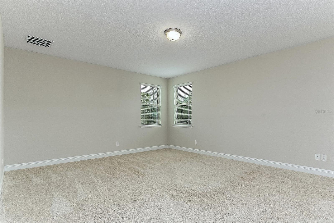
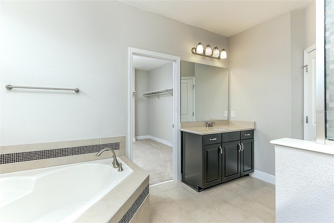





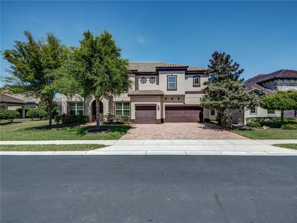


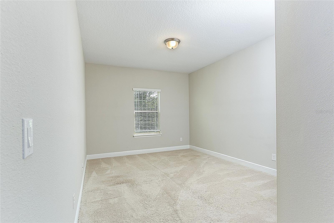
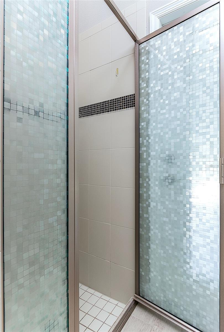



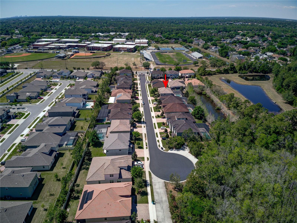
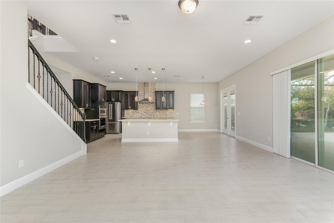
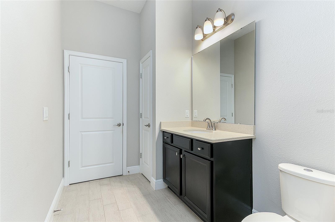





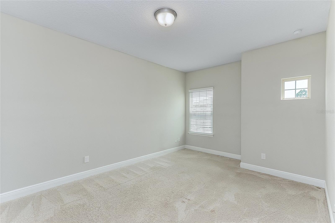


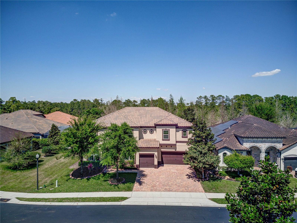
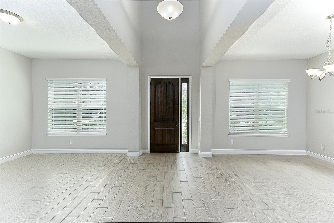
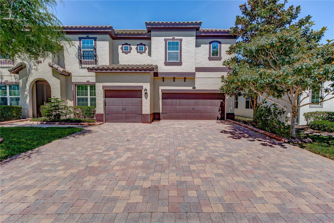

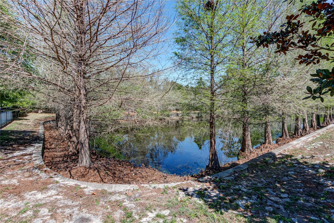

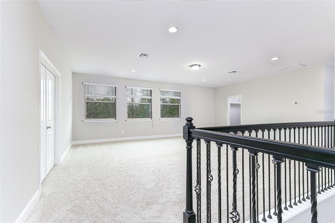


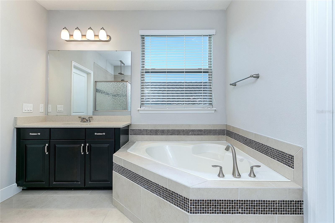
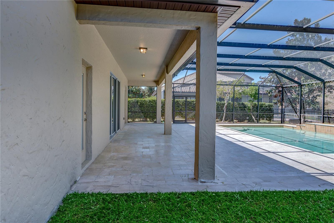
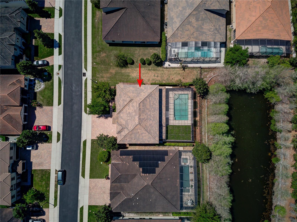



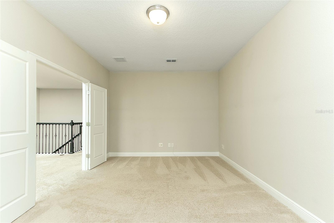
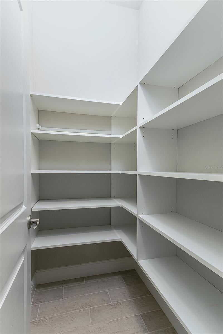

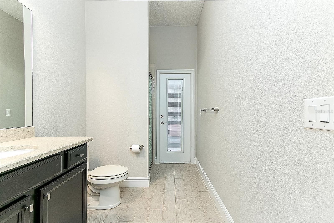


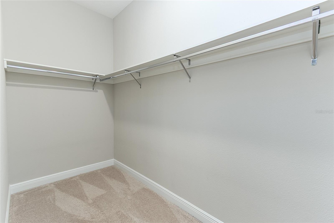






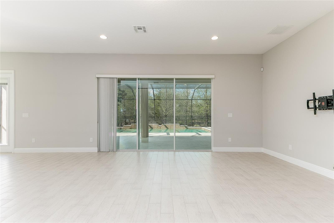
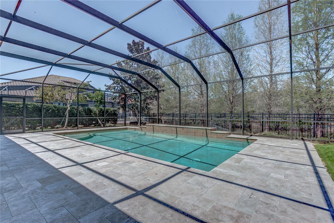


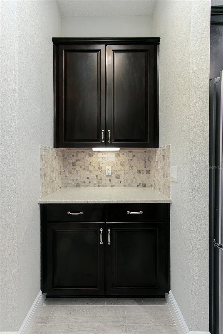

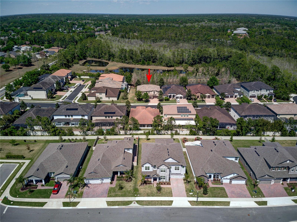


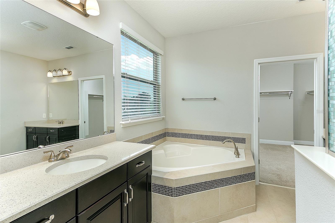
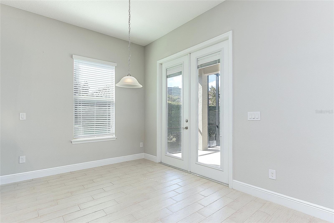
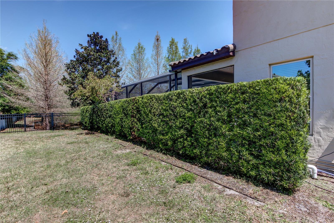



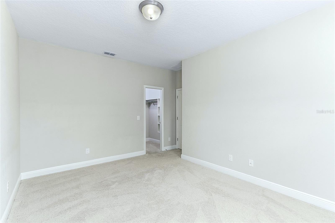


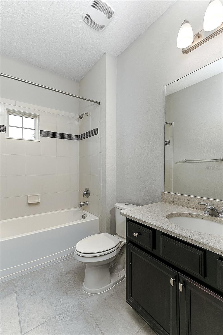



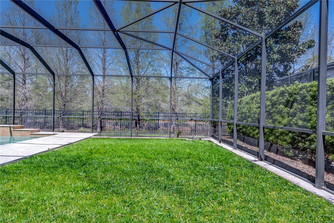
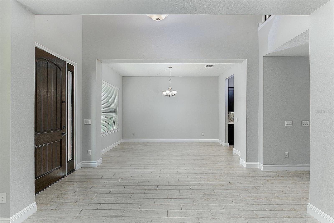



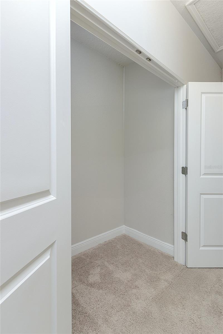




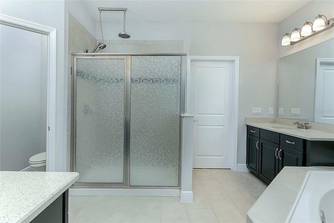


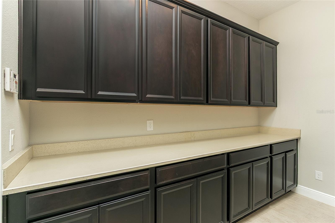
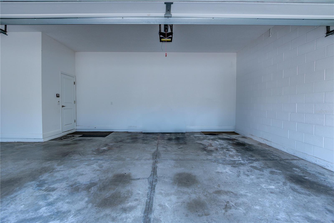

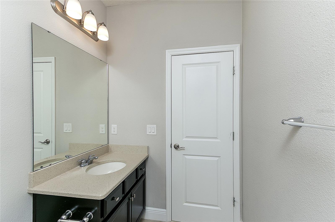
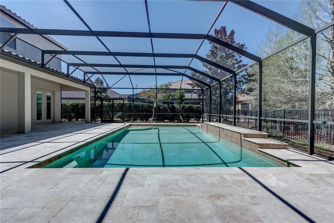
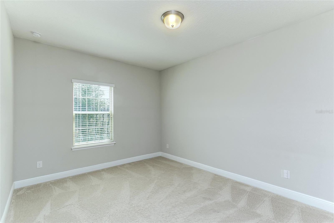

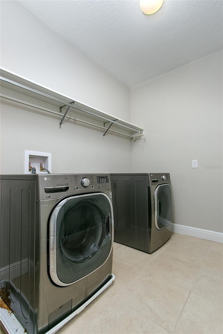
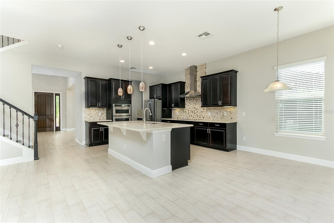
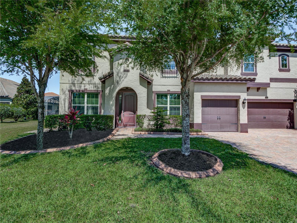
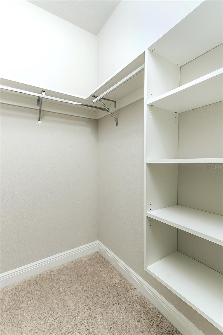

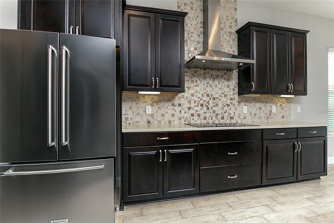


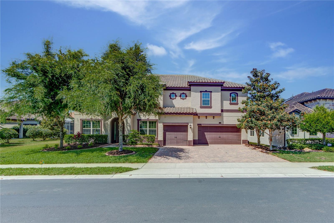



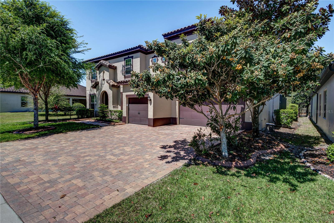



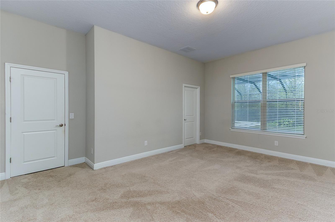

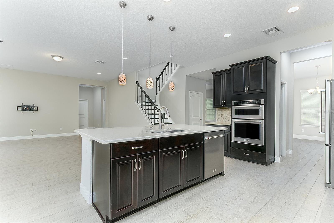



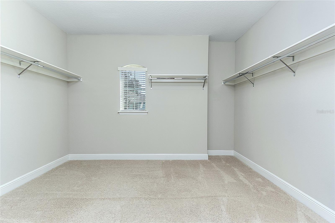
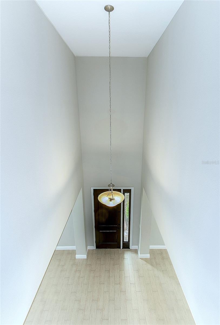


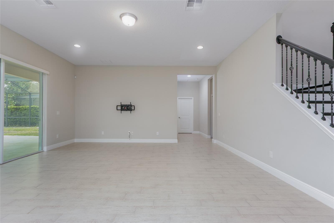


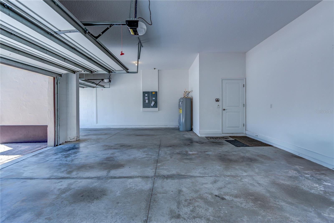
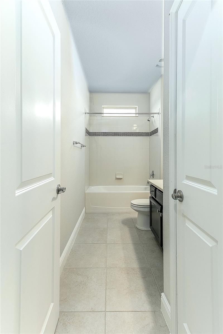


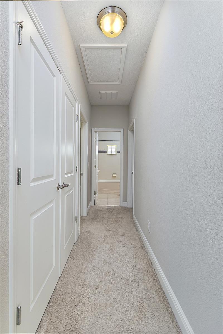

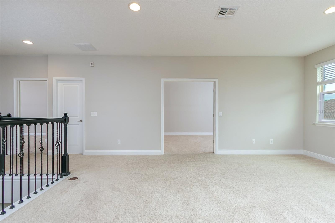

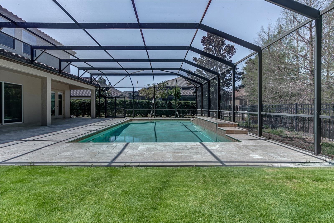
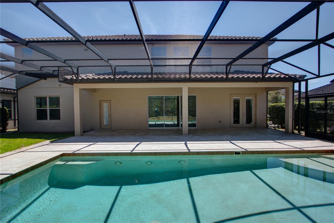


Active
2318 BELLEFIELD CV
$979,000
Features:
Property Details
Remarks
One or more photo(s) has been virtually staged. Family Living Meets Luxury in Gated Oviedo Community, Top-Rated Schools! 5 Bedrooms | 4 Baths | Media Room | Bonus Room | Pool | 3-Car Garage | 5,265 Total Covered Sq Ft Welcome home to this beautifully maintained, energy-efficient Meritage-built Mediterranean estate — perfectly designed for modern family living in one of Oviedo’s most sought-after gated communities! Families will love the spacious layout, with four large bedrooms upstairs (including a private primary suite), a huge central bonus room, and a dedicated media room perfect for movie nights or gaming. Downstairs, a guest/in-law suite with an adjacent full bath offers comfort and flexibility for visitors or multigenerational living. No carpet anywhere! Luxury waterproof vinyl plank flooring throughout the entire upstairs and downstairs guest suite. Custom lighting and thoughtful designer touches create a bright, sophisticated feel from the moment you enter. The open-concept kitchen and great room overlook your screened saltwater pool and covered lanai, surrounded by tranquil conservation views. The kitchen features 42” espresso cabinetry, quartz countertops, stainless steel appliances, a brand-new cooktop, and a generous island — ideal for family breakfasts or homework time while dinner’s cooking. Outdoors, you will find your own private retreat: - Expansive salt-chlorinated pool (30’x16’) with year-round electric heater, dual waterfalls, and travertine decking - Fruit trees and lush landscaping with peaceful water and nature views - Large, screened patio & covered lanai — perfect for entertaining or weekend barbecues Practical touches families appreciate: - Drop zone / mudroom with built-in cabinets for backpacks and sports gear - Three-car side-by-side garage with a wide paver driveway - Top-rated Seminole County schools nearby - Minutes from UCF, Research Park, and Oviedo on the Park - Econ River State Park right next door for biking, hiking, and exploring. Enjoy the best of Oviedo — a nationally recognized community known for its family-friendly vibe, parks, and outstanding schools — all from the comfort of a meticulously maintained, energy-efficient home designed for the way families live today. Schedule your private tour today and experience this move-in-ready gem for yourself!
Financial Considerations
Price:
$979,000
HOA Fee:
237
Tax Amount:
$7060
Price per SqFt:
$233.43
Tax Legal Description:
LOT 7 BELLEVUE PB 79 PGS 77 TO 80
Exterior Features
Lot Size:
8539
Lot Features:
In County, Landscaped, Sidewalk, Street Dead-End, Private
Waterfront:
No
Parking Spaces:
N/A
Parking:
Oversized
Roof:
Tile
Pool:
Yes
Pool Features:
Auto Cleaner, Child Safety Fence, Gunite, Heated, In Ground, Lighting, Screen Enclosure, Self Cleaning
Interior Features
Bedrooms:
5
Bathrooms:
4
Heating:
Central
Cooling:
Central Air
Appliances:
Convection Oven, Cooktop, Dishwasher, Disposal, Electric Water Heater, Microwave, Range Hood, Refrigerator
Furnished:
No
Floor:
Carpet, Tile, Wood
Levels:
Two
Additional Features
Property Sub Type:
Single Family Residence
Style:
N/A
Year Built:
2015
Construction Type:
Block, Stucco
Garage Spaces:
Yes
Covered Spaces:
N/A
Direction Faces:
South
Pets Allowed:
Yes
Special Condition:
None
Additional Features:
Sidewalk, Sliding Doors
Additional Features 2:
Contact HOA management company and read provided HOA Docs
Map
- Address2318 BELLEFIELD CV
Featured Properties