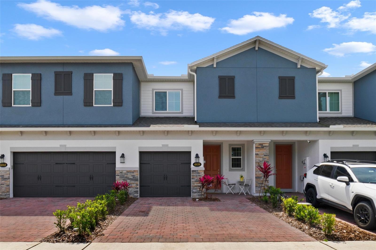
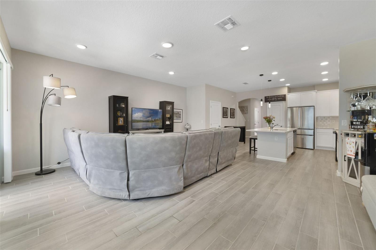
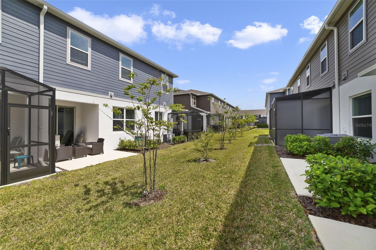
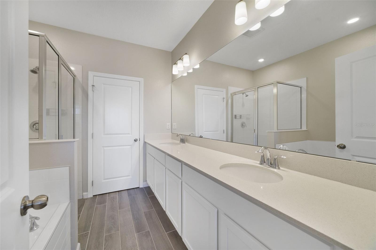
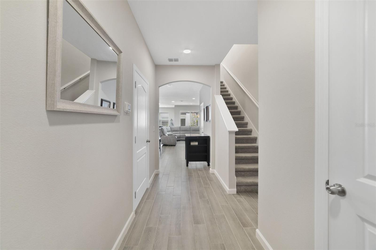
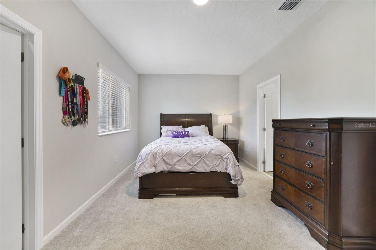
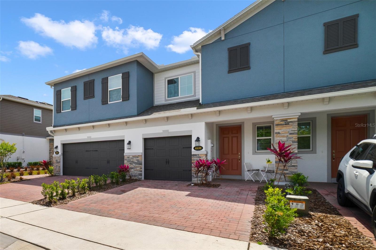
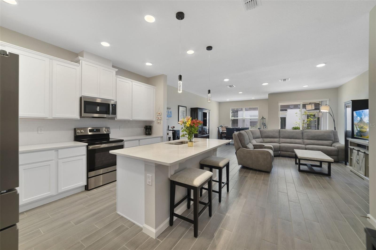
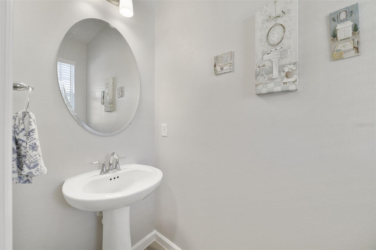
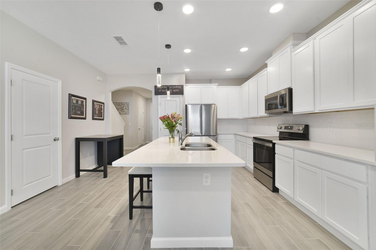
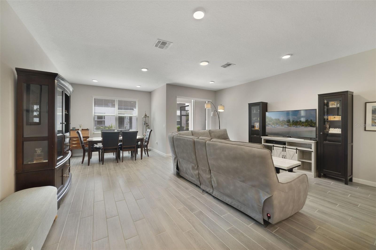
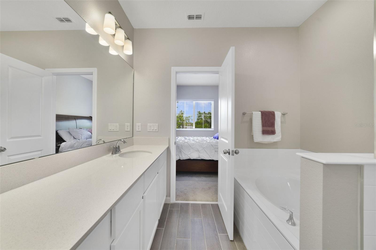
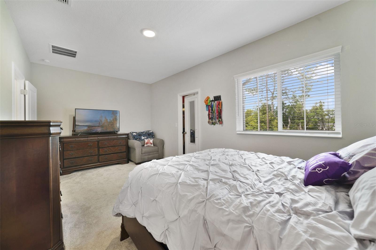
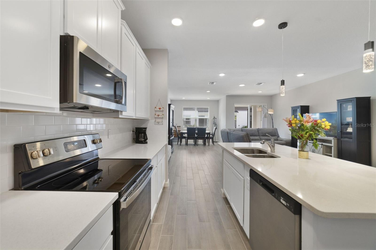
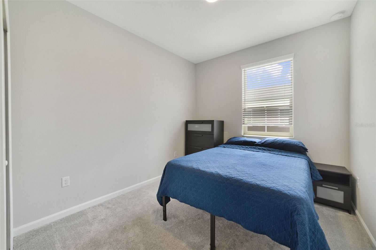
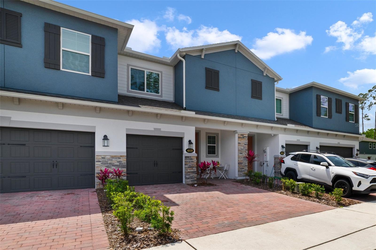
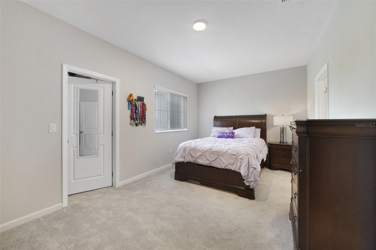
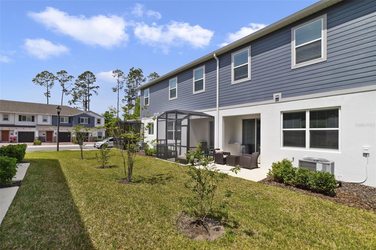
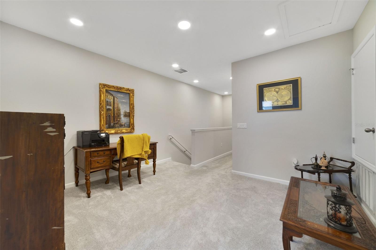
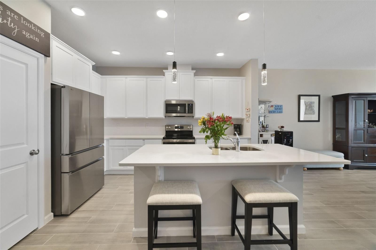
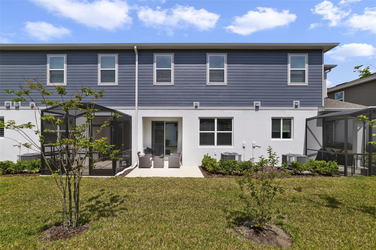
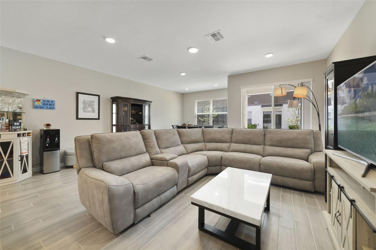
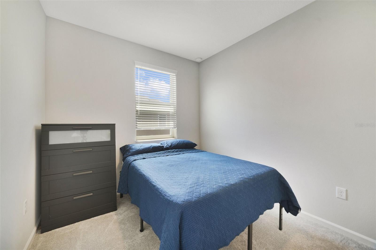
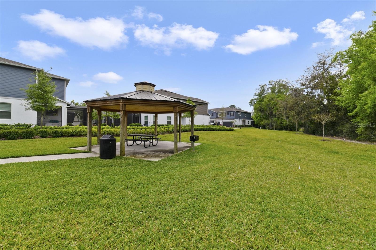
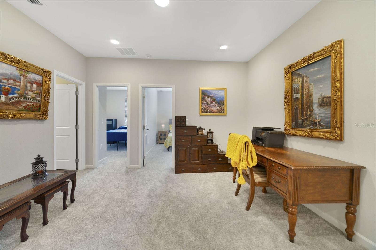
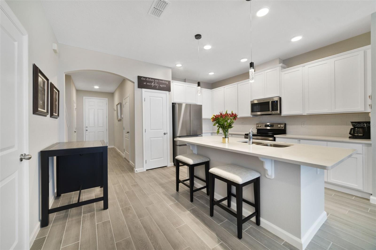
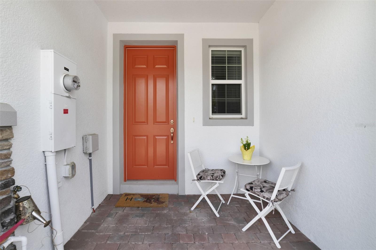
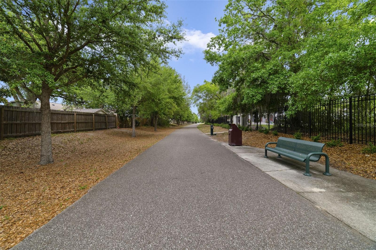
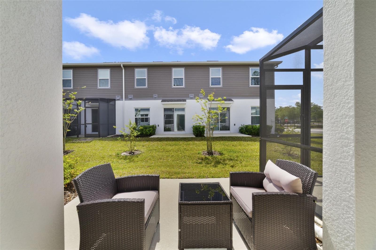
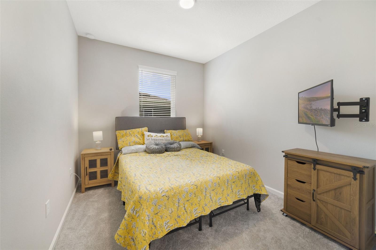
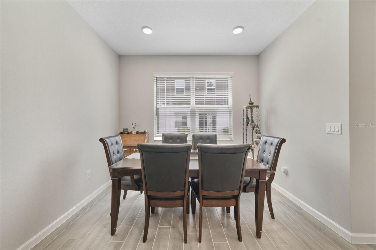
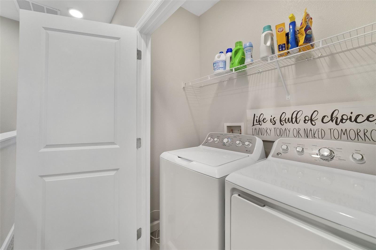
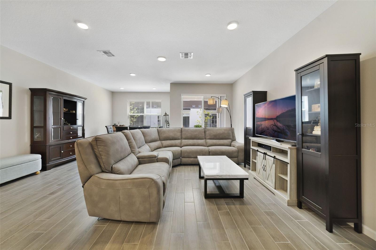
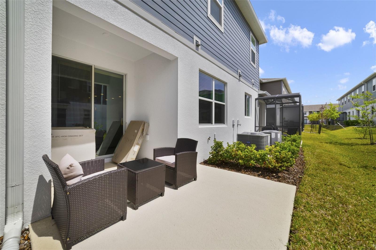
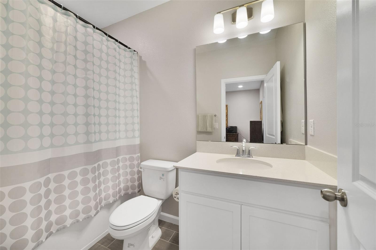
Active
4839 JACKSTAFF WAY
$434,000
Features:
Property Details
Remarks
Welcome to this beautifully designed modern townhome, offering the perfect blend of style, comfort, and convenience. Nestled in a desirable location, this stunning residence features an open-concept layout with soaring ceilings and abundant natural light. The gourmet kitchen is equipped with high-end stainless steel appliances, sleek countertops, and ample storage, making it a dream for any home chef. The spacious living and dining areas provide a warm and inviting atmosphere, perfect for entertaining or relaxing. Upstairs, the luxurious primary suite boasts a spa-like ensuite bathroom and a generous walk-in closet. Additional bedrooms offer flexibility for guests, a home office, or whatever suits your lifestyle. Step outside to enjoy a private outdoor space, ideal for morning coffee or evening gatherings. With modern finishes throughout and easy access to local amenities, this townhome is a rare find. Don’t miss your chance—schedule a showing today!
Financial Considerations
Price:
$434,000
HOA Fee:
268
Tax Amount:
$998.49
Price per SqFt:
$235.1
Tax Legal Description:
LOT 38 TOWNS AT TUSKAWILLA COMMONS PLAT BOOK 87 PAGES 77-82
Exterior Features
Lot Size:
1874
Lot Features:
N/A
Waterfront:
No
Parking Spaces:
N/A
Parking:
N/A
Roof:
Shingle
Pool:
No
Pool Features:
N/A
Interior Features
Bedrooms:
3
Bathrooms:
3
Heating:
Central
Cooling:
Central Air
Appliances:
Dishwasher, Dryer, Microwave, Range, Refrigerator, Washer
Furnished:
No
Floor:
Carpet, Tile
Levels:
Two
Additional Features
Property Sub Type:
Townhouse
Style:
N/A
Year Built:
2023
Construction Type:
Block, Stone, Stucco, Frame
Garage Spaces:
Yes
Covered Spaces:
N/A
Direction Faces:
North
Pets Allowed:
No
Special Condition:
None
Additional Features:
Lighting, Rain Gutters, Sidewalk, Sliding Doors
Additional Features 2:
Buyer should independently verify measurements, fees and policies, restrictions, leasing restrictions, taxes, schools, and other features and details. All information provided is deemed reliable but is not guaranteed and should be independently verified.
Map
- Address4839 JACKSTAFF WAY
Featured Properties