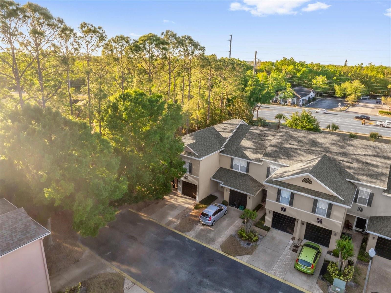

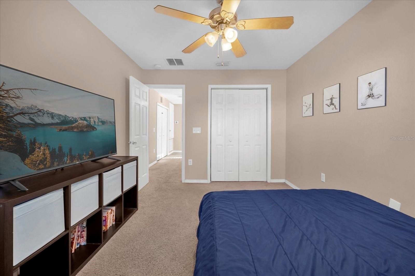
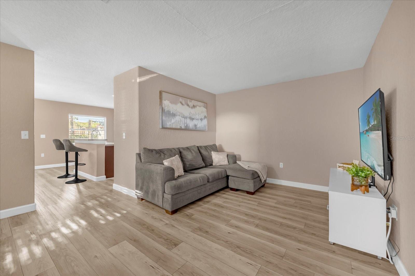
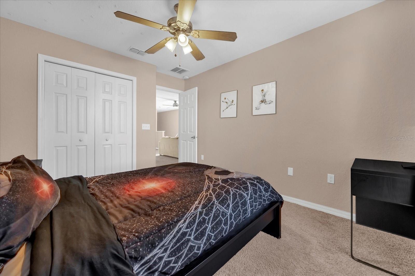
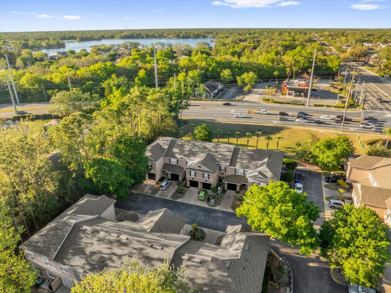
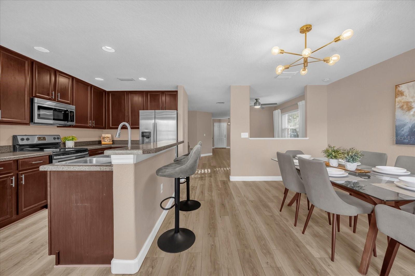
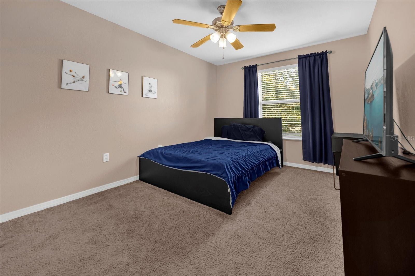
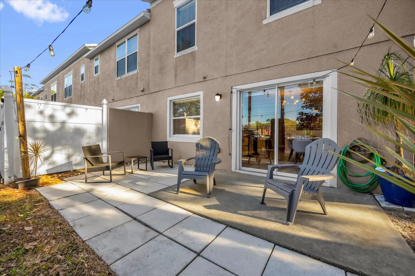
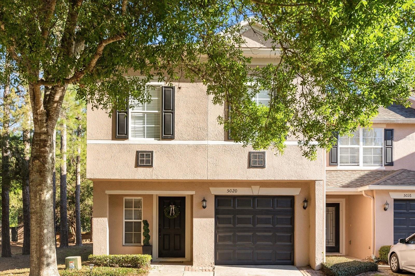
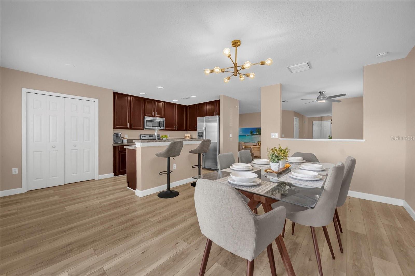
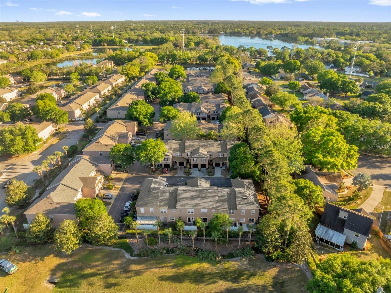
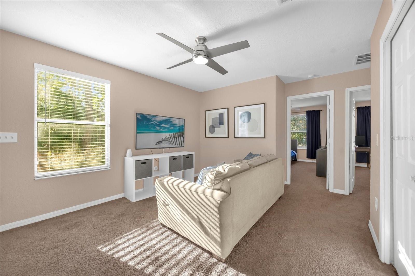
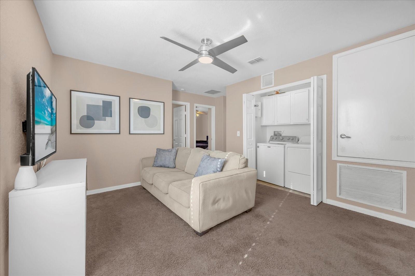
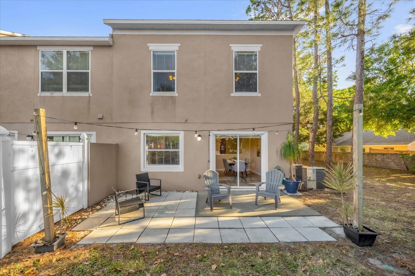
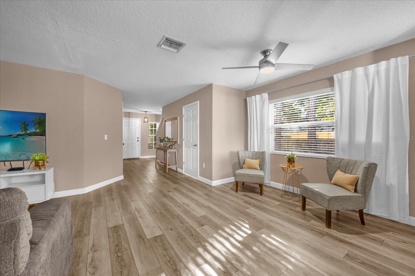
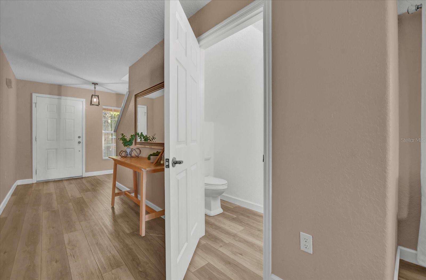
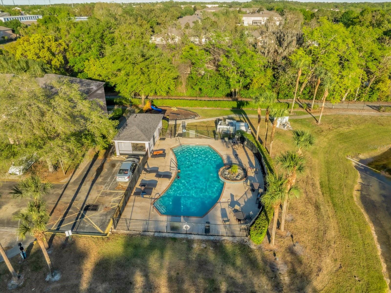
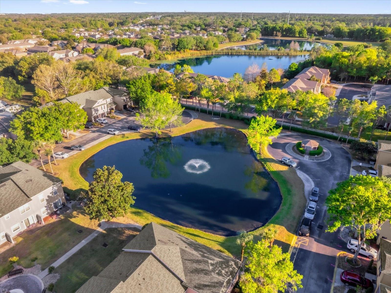
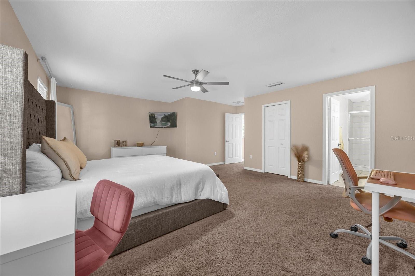
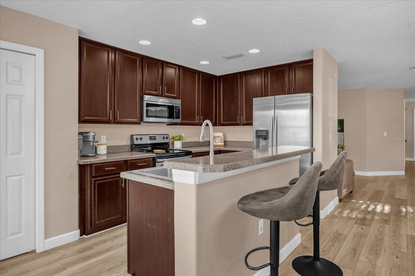
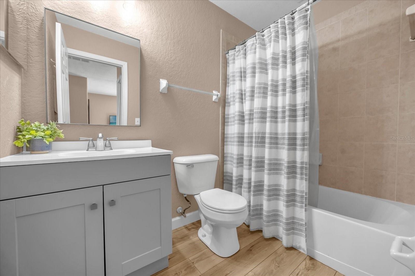
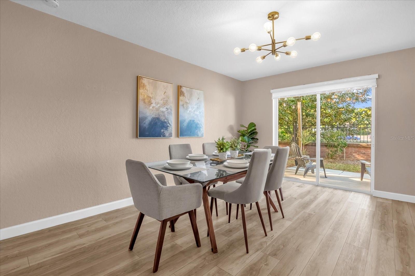
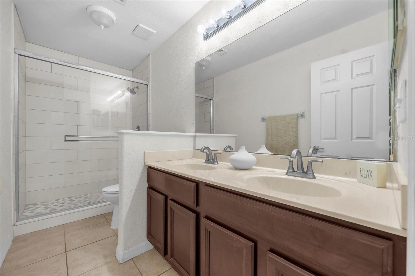
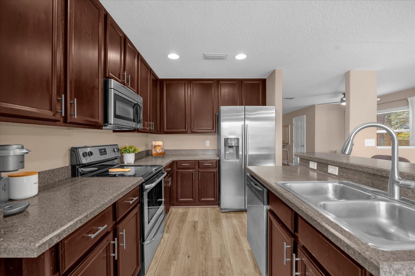
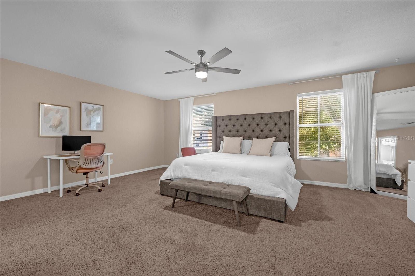
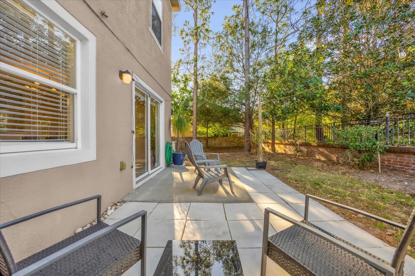
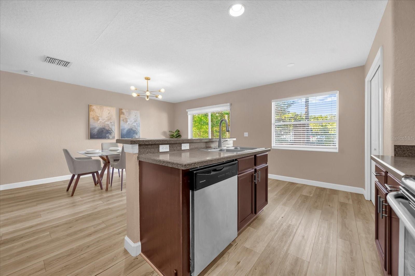
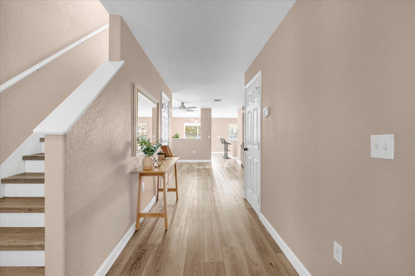
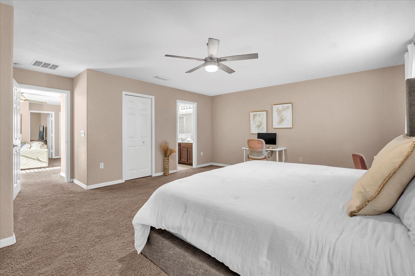
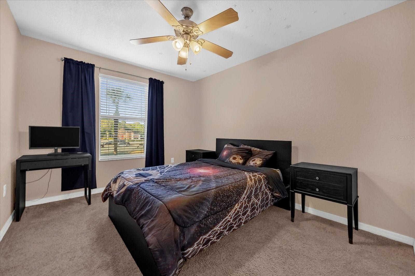
Pending
5020 ASHFORD FALLS LN
$345,000
Features:
Property Details
Remarks
Welcome home to this spacious 3-bedroom, 2.5-bathroom end-unit townhome, one of the largest in the highly sought-after Ashford Park community! You'll be wowed by the size of the primary suite, offering ample space to create a cozy sitting area, a home office, or even a personal workout space. The split-bedroom floor plan ensures privacy, while the partially updated bathrooms add modern appeal. The primary bath stands out with its dual sinks—a rare feature in these units—and an updated shower. Step inside to a bright and open living space, featuring a spacious living room and an additional sitting area, perfect for a den or home office. The dining area seamlessly flows into the updated kitchen, which boasts stainless steel appliances, an island with extra seating, and views of the private patio—ideal for entertaining or weekend barbecues. Notable updates include a newer ROOF (2021), a newer newer A/C (2022), VINYL PLANK FLOORING throughout the first floor, and a NEST THERMOSTAT system. The extended driveway allows parking for two vehicles in addition to the one-car garage, with plenty of guest parking available. Residents of the Ashford Park community enjoy access to a beautiful pool, shaded cabana, and a tranquil fountain pond with a walking path. Conveniently located near Publix, Walmart, Starbucks, and the Cross Seminole Trail, and just minutes from the 417, UCF (15 min), and Downtown Orlando (20 min). Don’t miss the opportunity to own this stunning, move-in-ready townhome in an unbeatable location! Schedule your private tour today.
Financial Considerations
Price:
$345,000
HOA Fee:
360
Tax Amount:
$3399
Price per SqFt:
$184.29
Tax Legal Description:
LOT 141 ASHFORD PARK TOWNHOMES REPLAT ONE PB 64 PGS 68 - 74
Exterior Features
Lot Size:
1987
Lot Features:
N/A
Waterfront:
No
Parking Spaces:
N/A
Parking:
N/A
Roof:
Shingle
Pool:
No
Pool Features:
N/A
Interior Features
Bedrooms:
3
Bathrooms:
3
Heating:
Electric
Cooling:
Central Air
Appliances:
Dishwasher, Dryer, Electric Water Heater, Microwave, Range, Refrigerator, Washer
Furnished:
No
Floor:
Carpet, Luxury Vinyl
Levels:
Two
Additional Features
Property Sub Type:
Townhouse
Style:
N/A
Year Built:
2004
Construction Type:
Stucco
Garage Spaces:
Yes
Covered Spaces:
N/A
Direction Faces:
South
Pets Allowed:
No
Special Condition:
None
Additional Features:
Sliding Doors
Additional Features 2:
Contact HOA for Lease Restrictions
Map
- Address5020 ASHFORD FALLS LN
Featured Properties