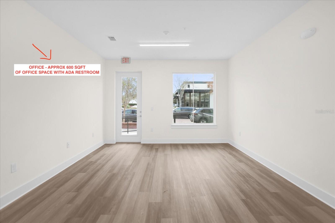
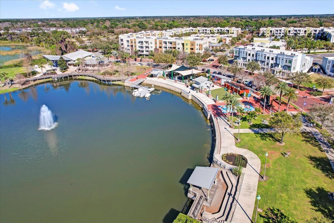
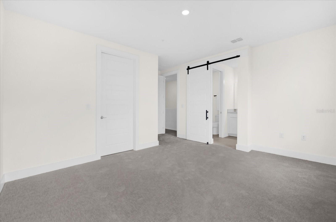
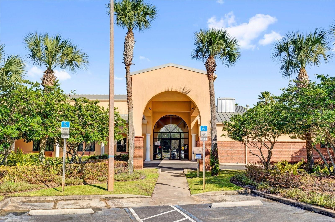
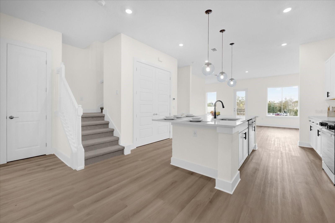

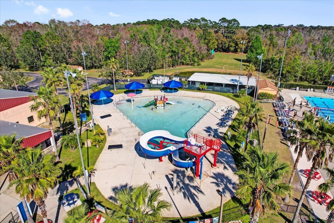
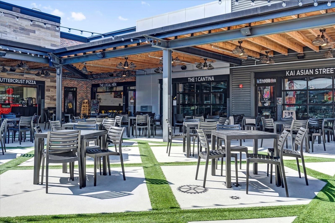
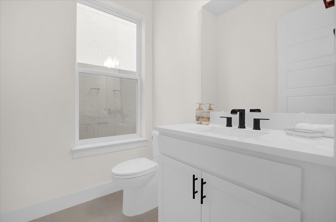
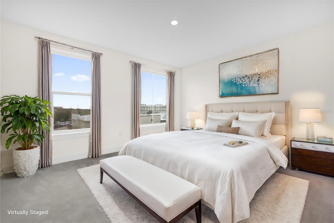
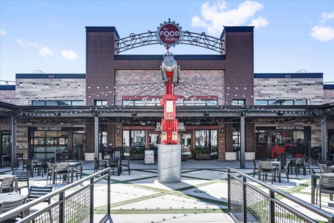
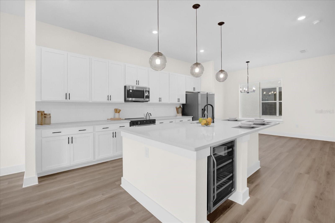
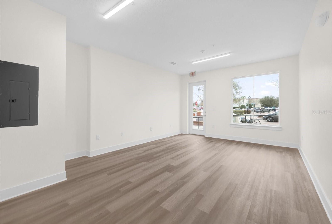

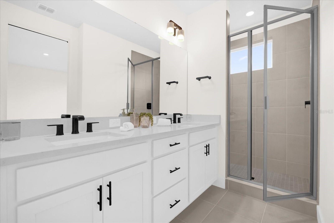
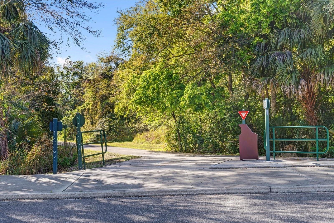

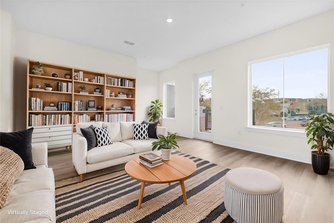
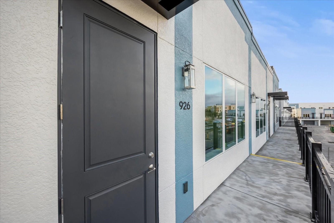
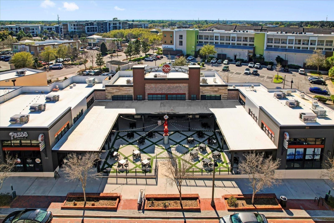
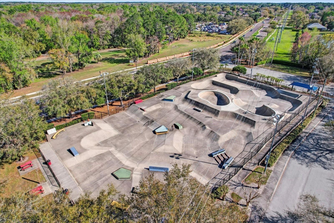
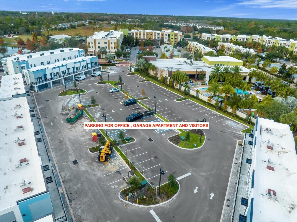
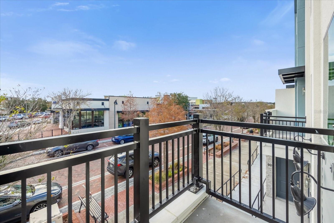
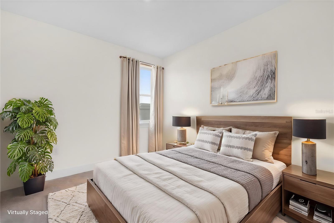
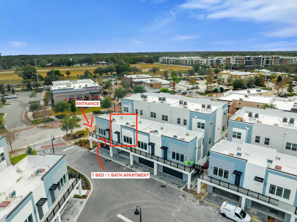
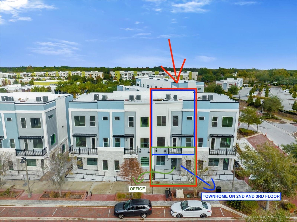
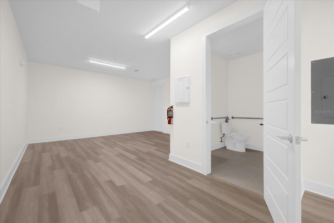
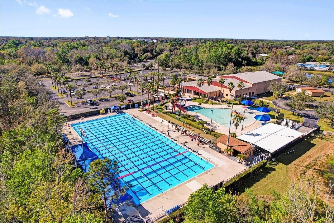
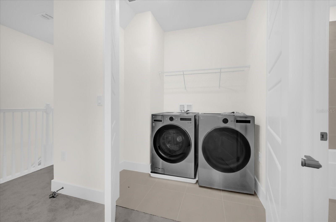
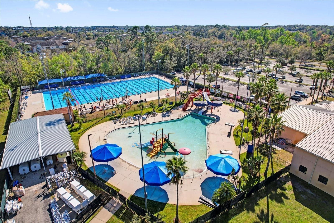
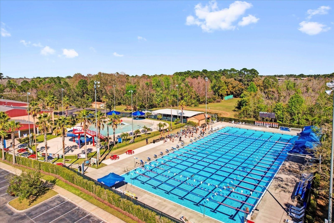
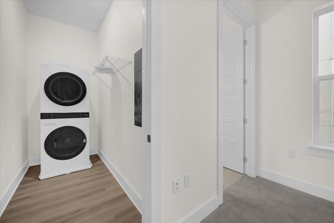
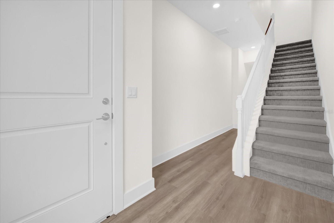
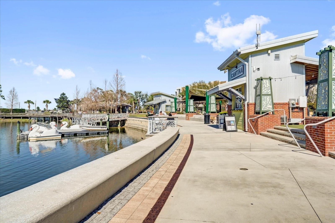
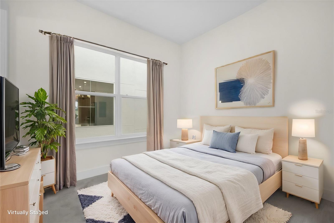
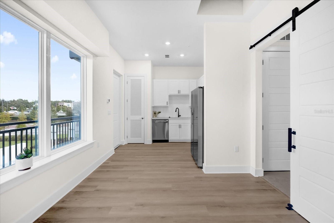
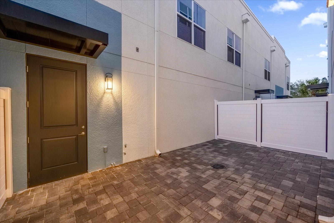
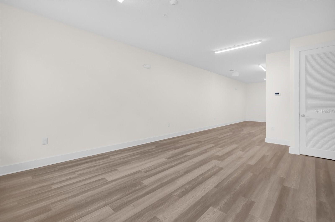
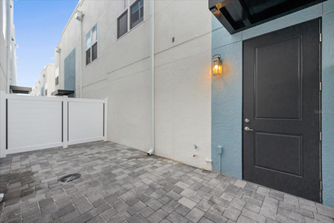
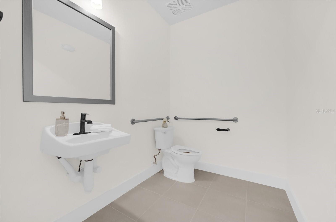
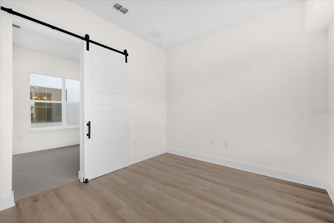
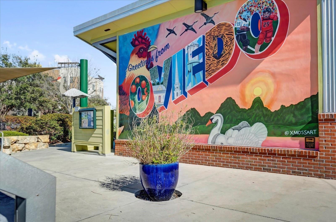
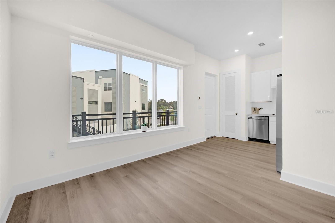
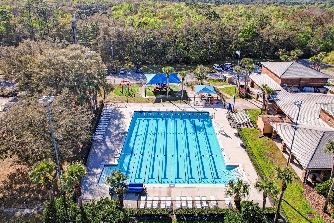
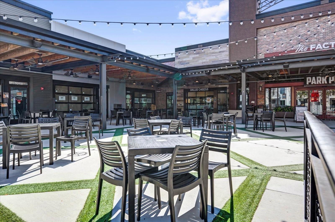
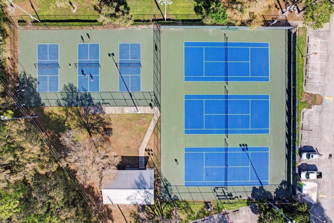

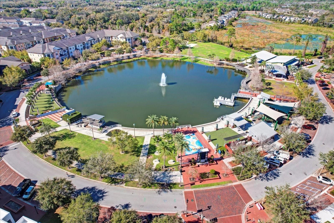
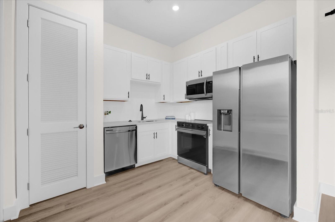
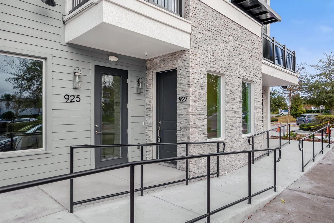
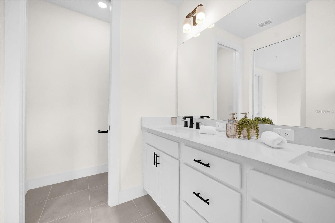
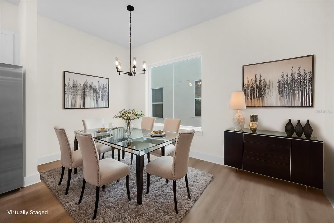

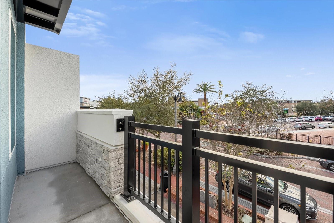
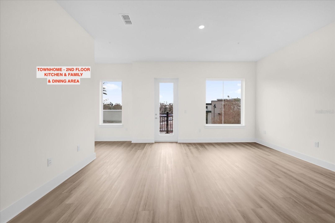
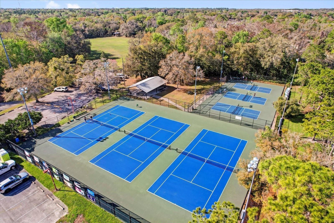
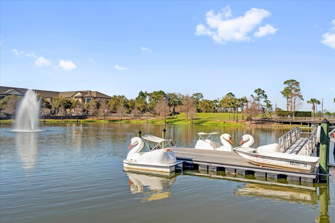
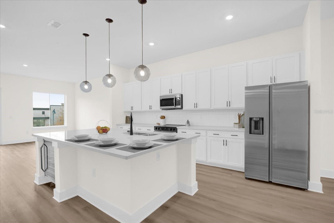
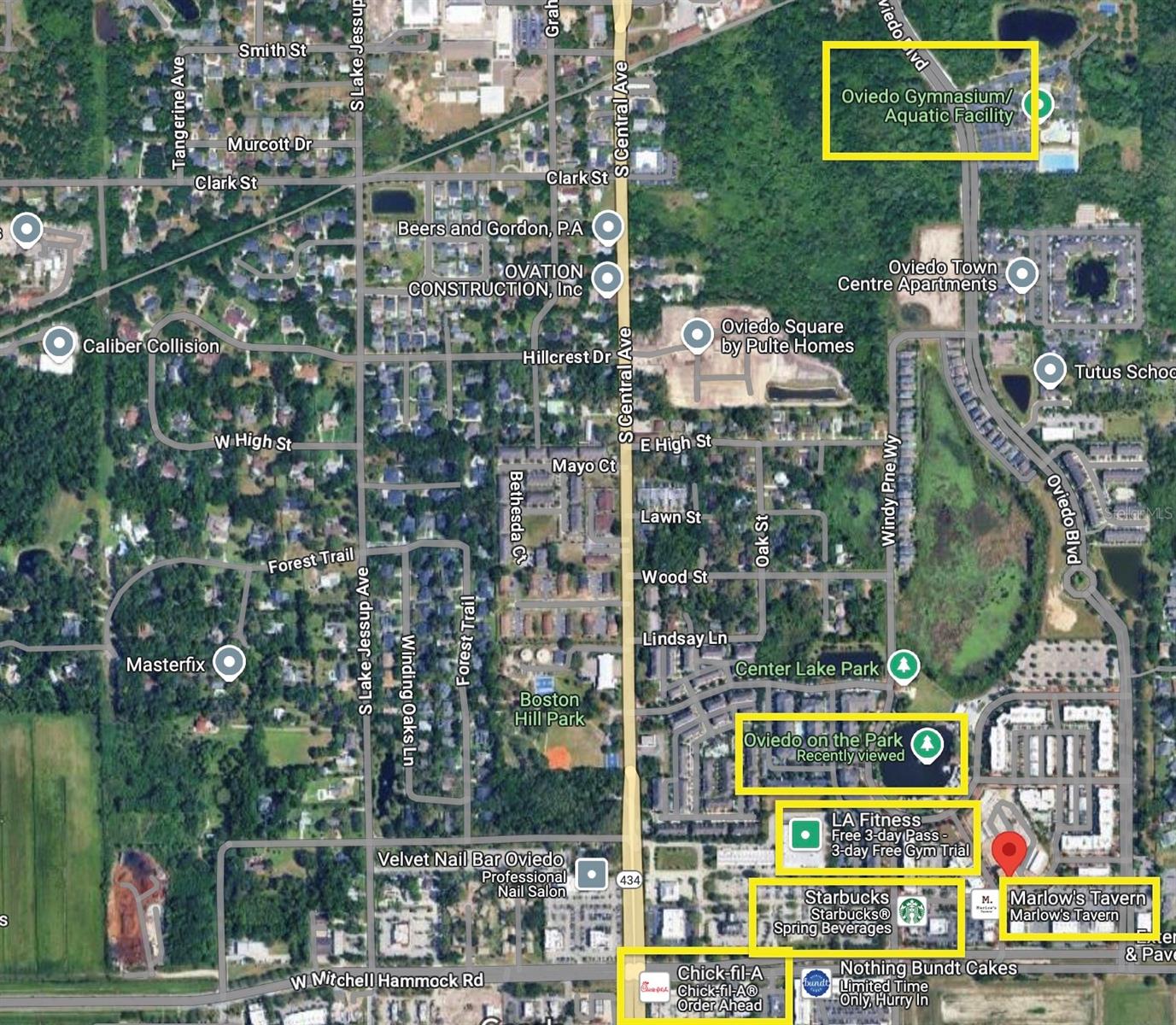
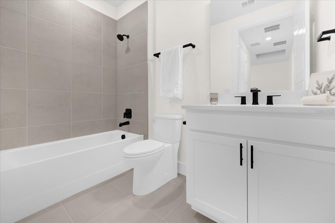
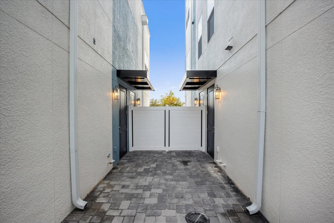
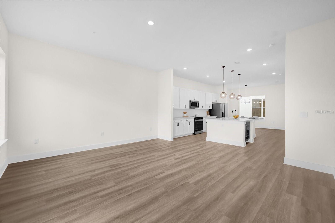
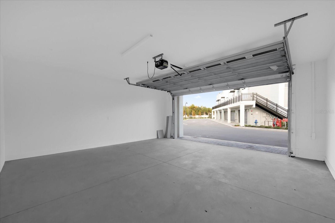
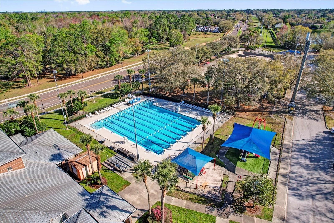
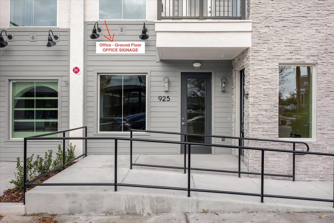
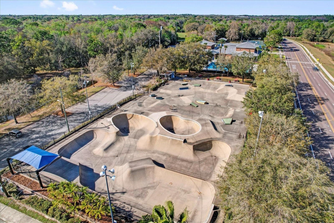
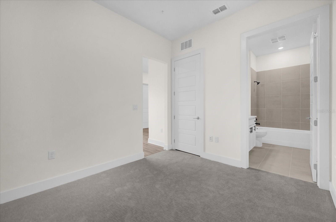
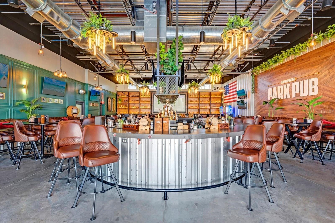

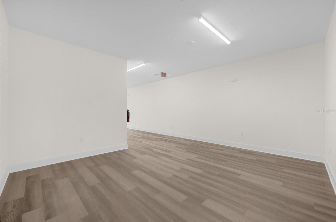
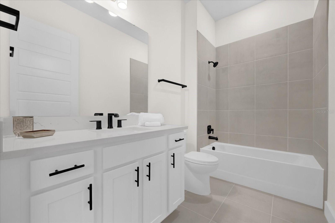
Active
927 CITY WALK LN
$1,049,000
Features:
Property Details
Remarks
THREE ADDRESSES FOR THE PRICE OF ONE! Still under Builder Warranty! Attention Seasoned or First-time Investors! Seize this rare opportunity to own a brand-new, versatile live/work unit in the vibrant heart of Oviedo on the Park. This exceptional property offers immediate income potential with 3 units, also allowing for short-term rental, and was built by renowned builder Jordan Homes. The ground-floor office/retail is currently VACANT-ready to house your existing business or exciting new idea, while the luxurious three-bedroom townhouse brings in $2,995 monthly, leased til March 2026. With a separate one-bedroom apartment above the garage is currently leased for $1495 til April 2026. Live upstairs, run your business downstairs, and rent out the rest. On the ground floor, the spacious retail/office space features approximately 550 square feet, an ADA-compliant bathroom, and a lighted signage opportunity at the front. The second and third floors boast the luxurious townhouse with three bedrooms, two and a half bathrooms, a large family room, a breakfast nook, and a gourmet kitchen equipped with stainless steel appliances, white cabinets, quartz countertops, and a wine cooler. Elegant wood-looking laminate flooring and large windows complete the luxury design. Townhome occupants will also enjoy the convenience of a two-car garage and two private patios-one on the 2nd level overlooking the street, and a groud floor patio perfect for cook-outs. Above the garage, a separate one-bedroom, one-bath apartment is perfect for additional rental income. Each unit has its own address, mailbox, and utilities, offering flexibility for investors. Located steps from dining, shopping, and entertainment, this is an incredible opportunity! The Food Factory Food Hall across the street and dozens of other restaurants are steps away. Don’t miss out—schedule your private tour today!
Financial Considerations
Price:
$1,049,000
HOA Fee:
560
Tax Amount:
$1149
Price per SqFt:
$317.4
Tax Legal Description:
LOT 19 TOWNHOMES AT CITY PLACE PLAT BOOK 88 PAGES 73-77
Exterior Features
Lot Size:
1878
Lot Features:
N/A
Waterfront:
No
Parking Spaces:
N/A
Parking:
N/A
Roof:
Shingle
Pool:
No
Pool Features:
N/A
Interior Features
Bedrooms:
4
Bathrooms:
5
Heating:
Central, Electric, Heat Pump
Cooling:
Central Air
Appliances:
Cooktop, Dishwasher, Disposal, Dryer, Electric Water Heater, Microwave, Refrigerator, Washer, Wine Refrigerator
Furnished:
Yes
Floor:
Carpet, Ceramic Tile, Laminate, Vinyl
Levels:
Three Or More
Additional Features
Property Sub Type:
Townhouse
Style:
N/A
Year Built:
2024
Construction Type:
Stucco
Garage Spaces:
Yes
Covered Spaces:
N/A
Direction Faces:
Southwest
Pets Allowed:
No
Special Condition:
None
Additional Features:
Balcony
Additional Features 2:
N/A
Map
- Address927 CITY WALK LN
Featured Properties