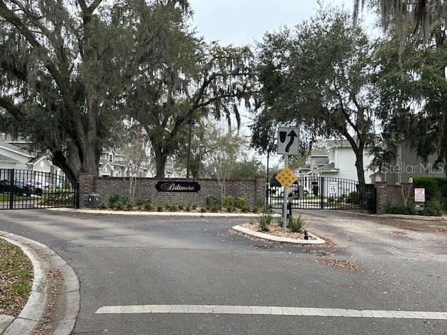
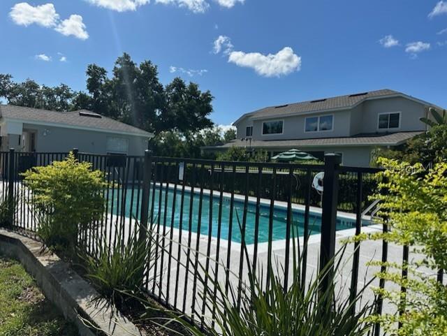
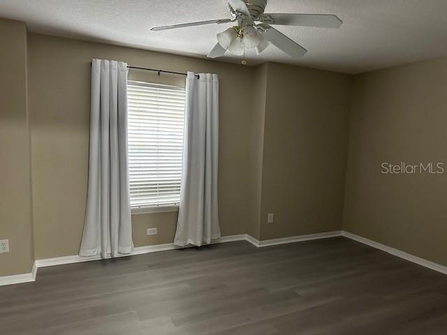
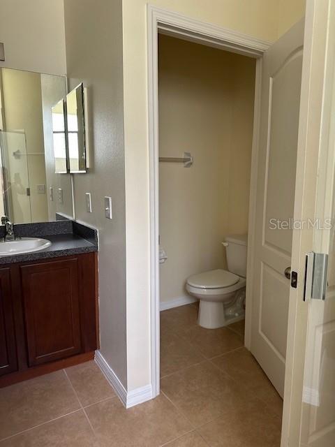


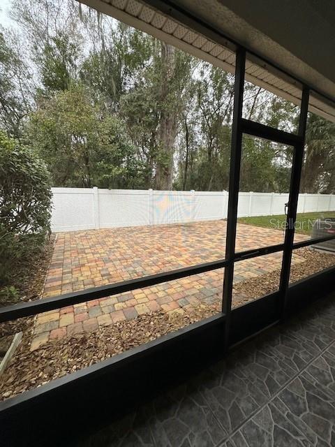
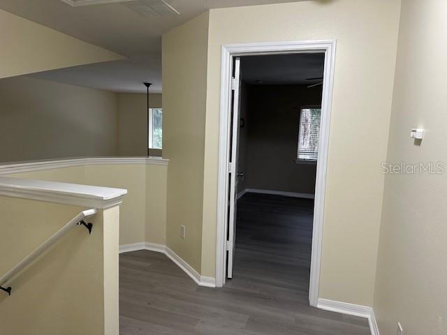

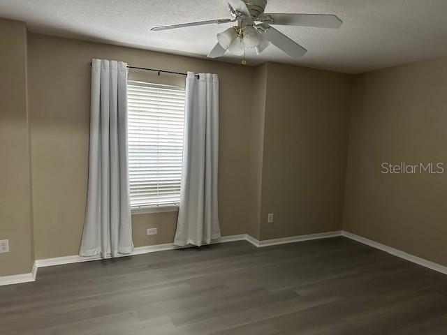
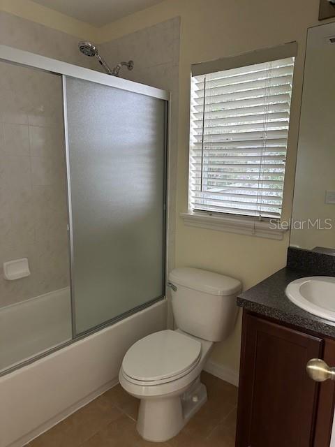
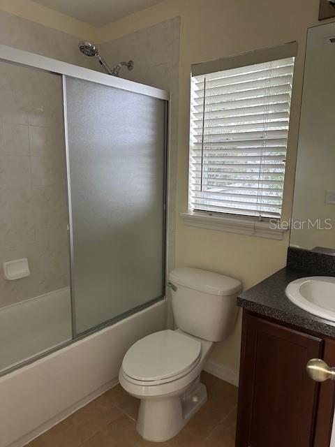
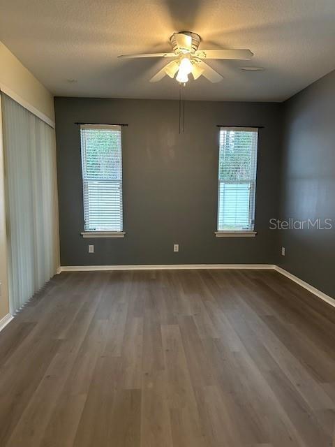

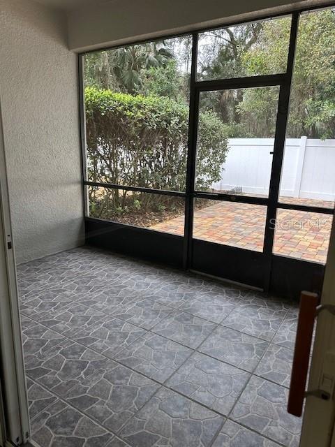

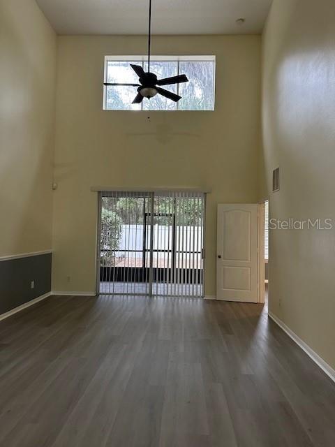
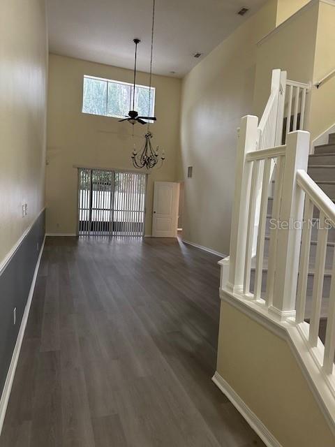
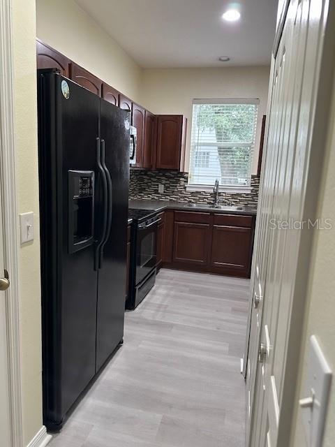

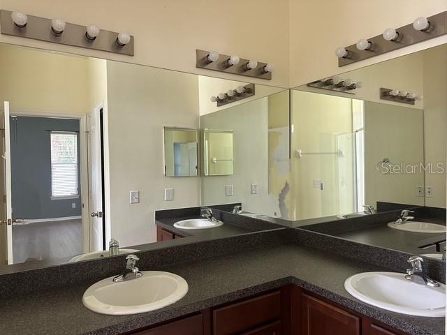
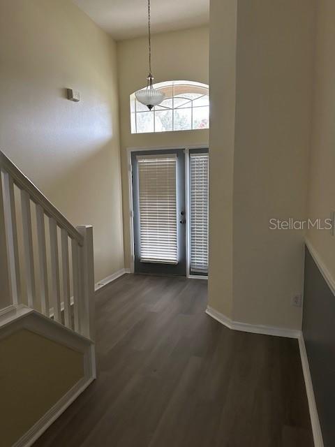
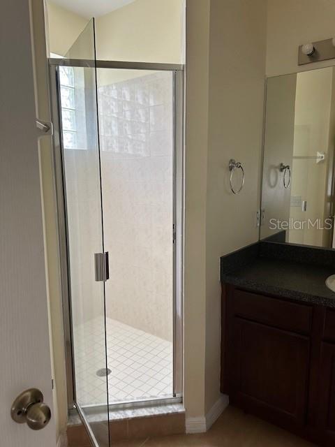
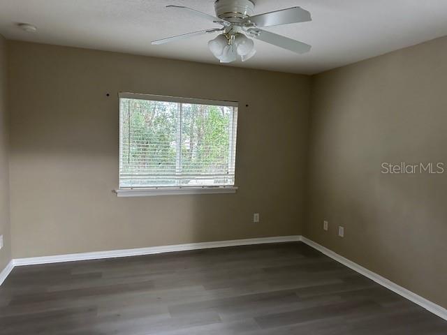
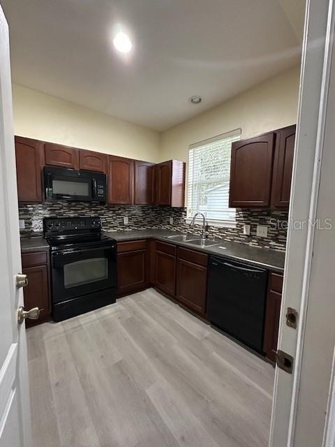
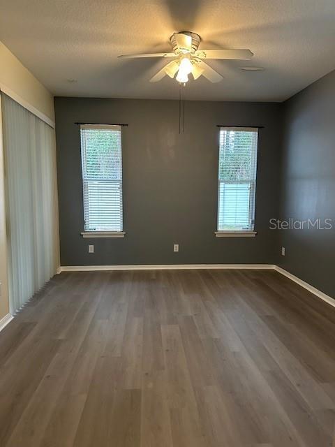
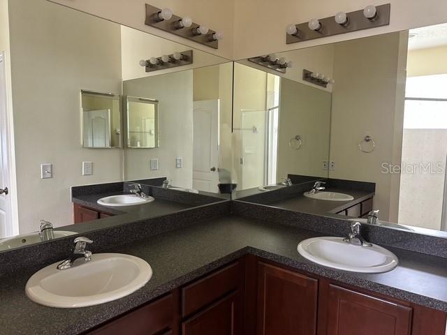
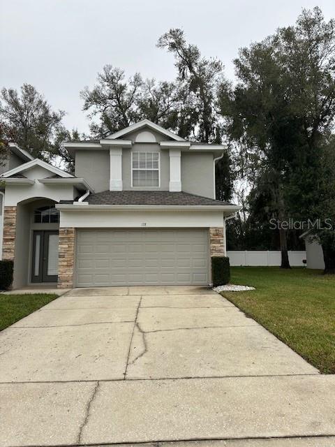

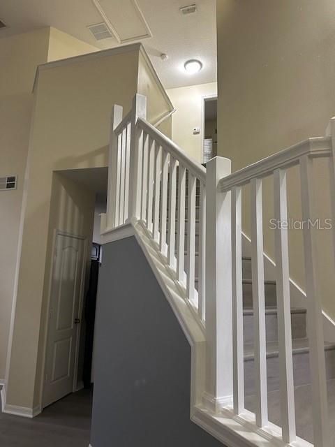
Active
178 CHIPPENDALE TER
$395,900
Features:
Property Details
Remarks
Welcome to Biltmore Townhomes in Oviedo, which was named one of the best places to live in America in 2020-2021. As you enter this 3 bedroom, 2 1/2 bath unit you are welcomed by the high ceilings, new vinyl waterproof flooring 2024 and spacious living/dining combination. There is also a 1/2 bath at the entryway. There are ceiling fans in all the rooms. What’s great about this townhome is the master bedroom is on the first floor, which is rare, with a walk-in closet, dual vanity and shower. Two sliding doors downstairs from living room and master bedroom, leading to a newly screened and tiled porch. Brand new pavers on the porch with plenty of room to entertain. The kitchen has Cherry wood cabinets with all appliances, new garbage disposal, large pantry and laundry closet with washer and dryer. Off the kitchen is the two car garage. New a/c in December 2021. New water heater 2019. Upstairs has the 2nd and 3rd bedroom with a full bathroom. There is a cozy area that can be used as an additional sitting area or computer area. The community includes a pool, meeting room and walking area for walking your pets. All exterior is maintained by the Association through the monthly maintenance. A new roof was installed in 2023. Located minutes from main highways and shopping. Oviedo High School and Publix are right across the street. Don't miss out to call this property yours! Call today
Financial Considerations
Price:
$395,900
HOA Fee:
304
Tax Amount:
$4934
Price per SqFt:
$243.63
Tax Legal Description:
LOT 55 BILTMORE TOWNHOMES PB 67 PGS 32 & 33
Exterior Features
Lot Size:
4825
Lot Features:
N/A
Waterfront:
No
Parking Spaces:
N/A
Parking:
N/A
Roof:
Shingle
Pool:
No
Pool Features:
N/A
Interior Features
Bedrooms:
3
Bathrooms:
3
Heating:
Central
Cooling:
Central Air
Appliances:
Dishwasher, Range, Refrigerator
Furnished:
No
Floor:
Ceramic Tile, Laminate
Levels:
Two
Additional Features
Property Sub Type:
Townhouse
Style:
N/A
Year Built:
2006
Construction Type:
Block, Stucco
Garage Spaces:
Yes
Covered Spaces:
N/A
Direction Faces:
South
Pets Allowed:
Yes
Special Condition:
None
Additional Features:
Sliding Doors
Additional Features 2:
check with HOA
Map
- Address178 CHIPPENDALE TER
Featured Properties