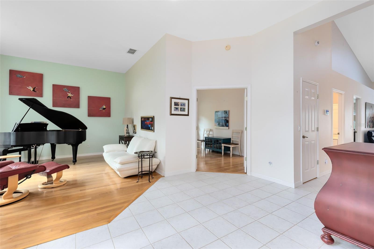
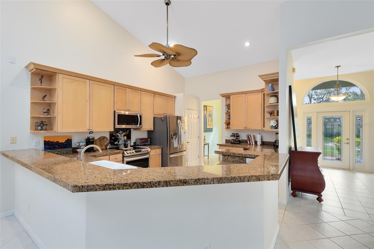
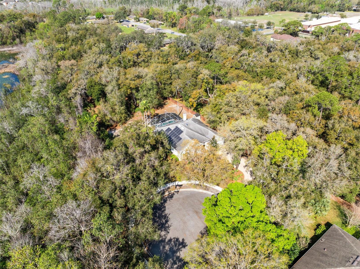
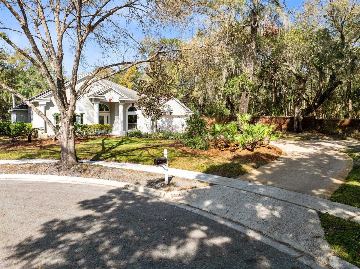
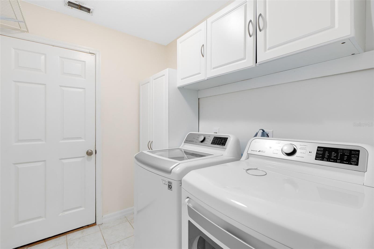
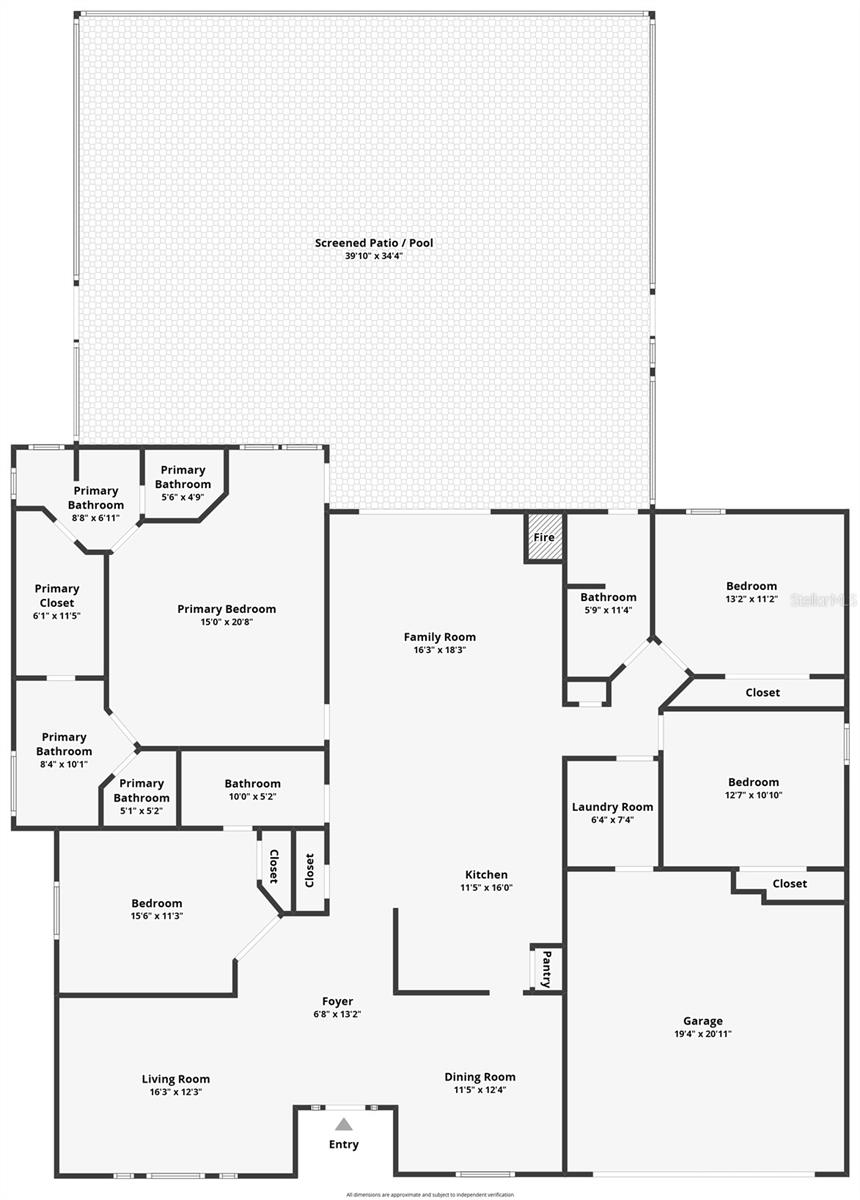
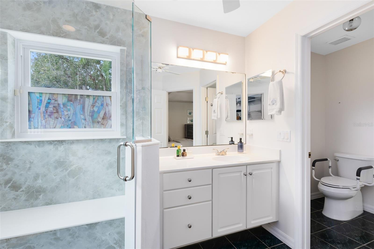
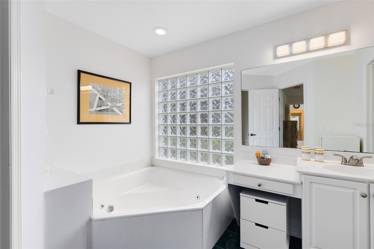
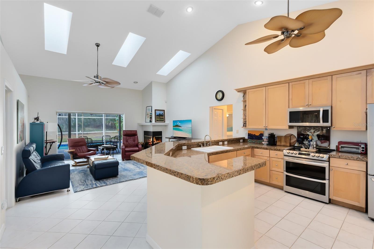
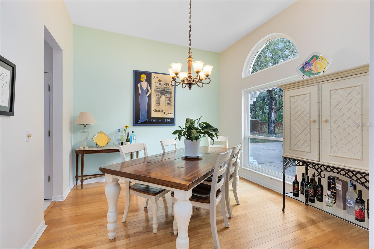
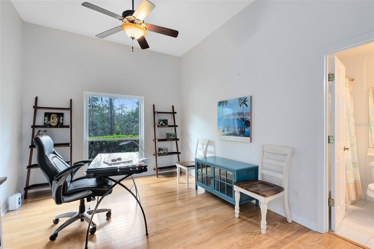
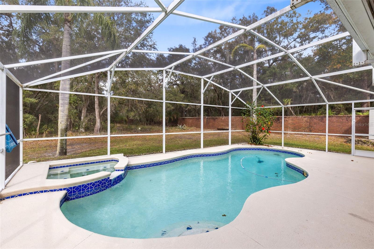
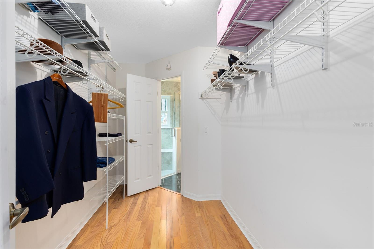
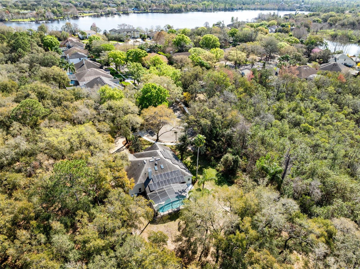
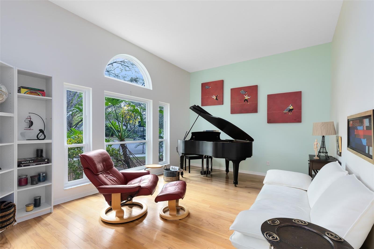
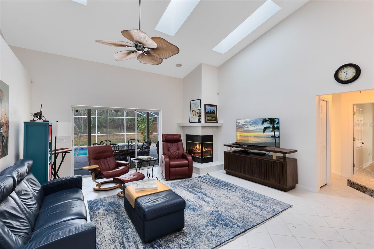
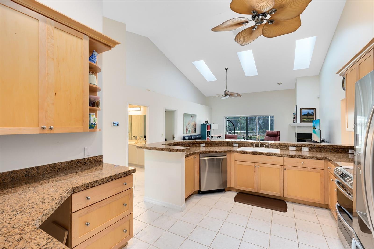
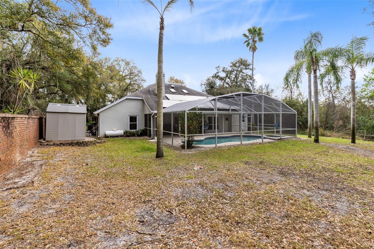
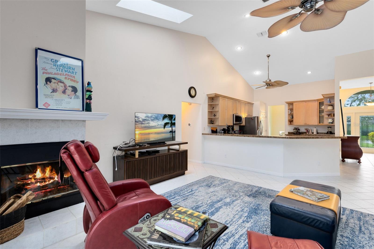
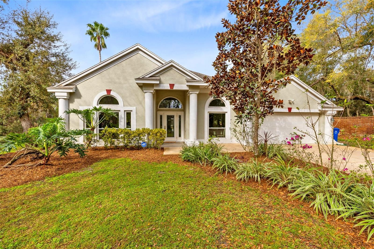
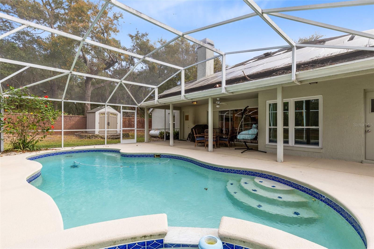
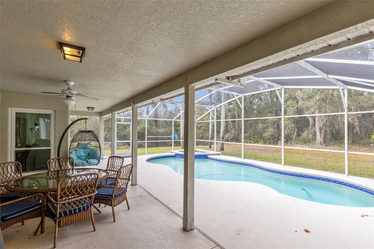
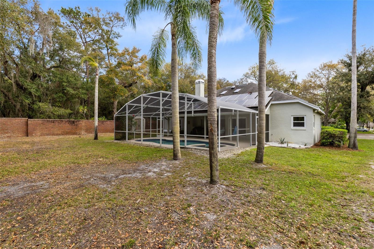
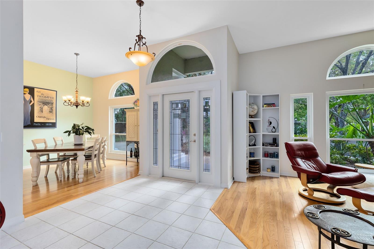
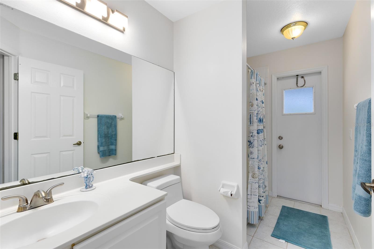
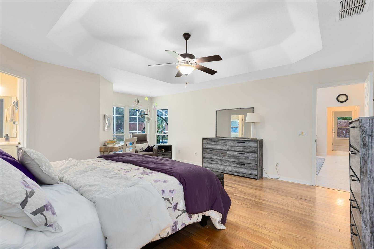
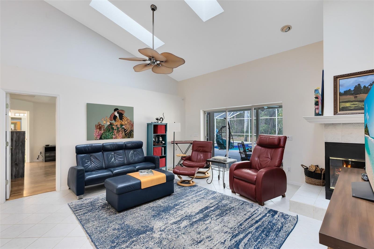
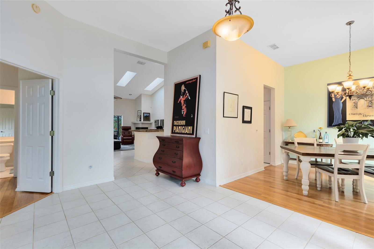
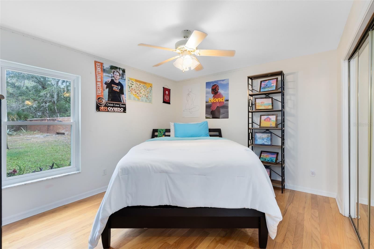
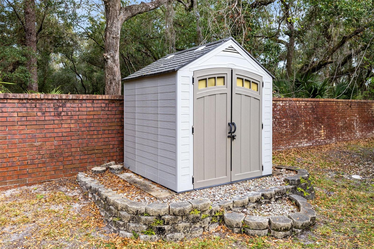
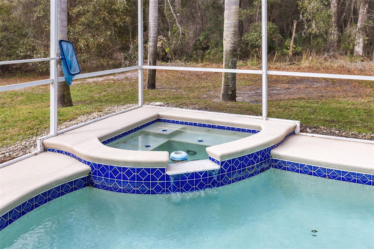
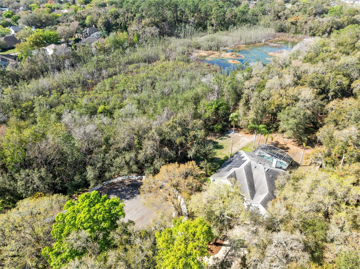
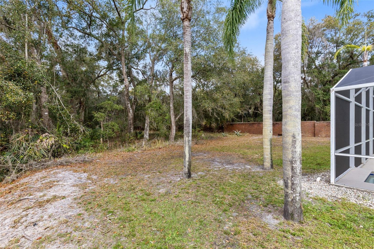
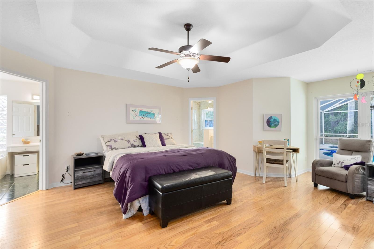
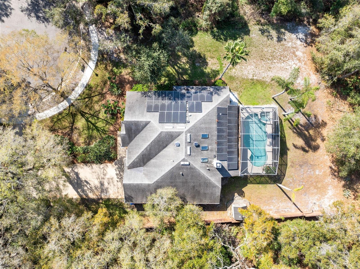
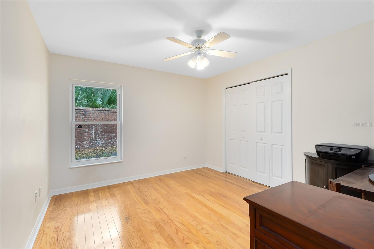
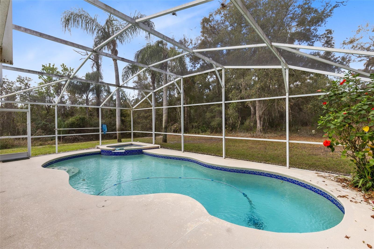
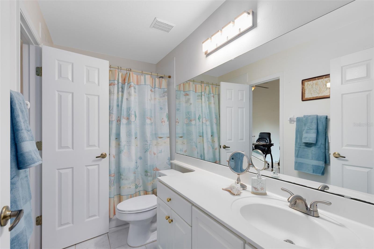
Sold
520 LONG LAKE CT
$674,900
Features:
Property Details
Remarks
This stunning Oviedo pool home offers FULLY PAID OFF SOLAR PANELS, keeping your power bill around $30/MONTH—HUGE SAVINGS WITH NO EXTRA COST! Tucked at the end of a cul-de-sac on a private conservation lot, this home guarantees seclusion. Inside, natural light fills the formal living and dining rooms, while the gourmet kitchen boasts 42” cabinets, granite countertops, a breakfast bar, and newer stainless steel appliances. Overlooking the family room with vaulted ceilings, skylights, and a fireplace, it's perfect for entertaining. Sliding glass doors lead to your screened-in pool and spa, with propane heating and serene conservation views. The primary suite features tray ceilings, pool access, a walk-in closet, and dual ensuite bathrooms—one with a garden tub, the other with a frameless glass shower. Three additional bedrooms offer plenty of space, while the pool bath and guest bath add convenience. Energy-efficient upgrades include a Nest thermostat, NEWER AC(2020), and UV-FILTERING DOUBLE PANED WINDOWS. Located in a fantastic community with tennis courts, a playground, and a fishing pier on Long Lake, plus walkable access to Oviedo on the Park for dining and entertainment. Luxury, privacy, and efficiency—this home has it all! <iframe width="853" height="480" src="https://my.matterport.com/show/?m=tZWbuvykss9" frameborder="0" allowfullscreen allow="autoplay; fullscreen; web-share; xr-spatial-tracking;"></iframe>
Financial Considerations
Price:
$674,900
HOA Fee:
300
Tax Amount:
$5565.68
Price per SqFt:
$257.9
Tax Legal Description:
LOT 280 VILLAGES AT KINGSBRIDGE WEST TR D PB 49 PGS 37 THRU 42
Exterior Features
Lot Size:
20962
Lot Features:
Conservation Area, Cul-De-Sac, Sidewalk, Paved
Waterfront:
No
Parking Spaces:
N/A
Parking:
N/A
Roof:
Shingle
Pool:
Yes
Pool Features:
Gunite, Heated, In Ground, Outside Bath Access, Screen Enclosure, Tile
Interior Features
Bedrooms:
4
Bathrooms:
4
Heating:
Central, Electric
Cooling:
Central Air, Attic Fan
Appliances:
Dishwasher, Dryer, Microwave, Range, Refrigerator, Washer
Furnished:
No
Floor:
Ceramic Tile, Wood
Levels:
One
Additional Features
Property Sub Type:
Single Family Residence
Style:
N/A
Year Built:
1996
Construction Type:
Block, Stucco
Garage Spaces:
Yes
Covered Spaces:
N/A
Direction Faces:
South
Pets Allowed:
No
Special Condition:
None
Additional Features:
Rain Gutters, Sidewalk
Additional Features 2:
Please contact HOA for any additional leasing restrictions.
Map
- Address520 LONG LAKE CT
Featured Properties