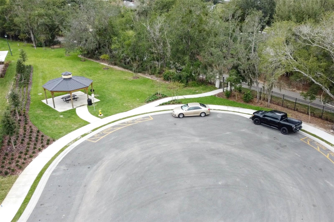
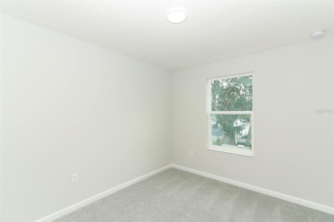
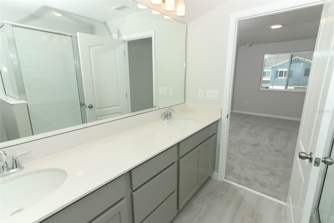
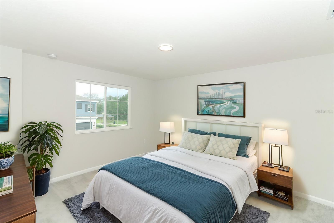
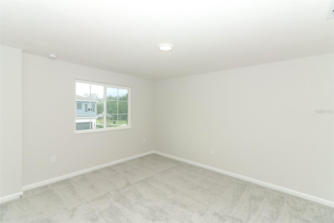
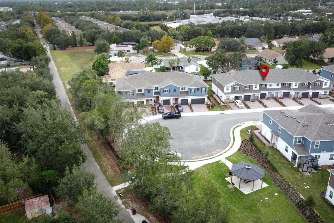
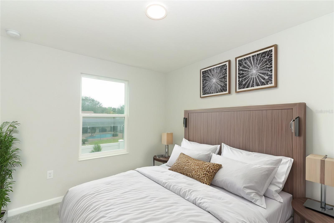
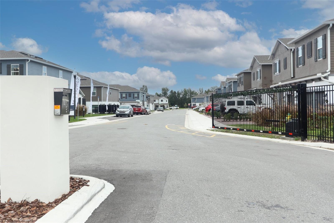
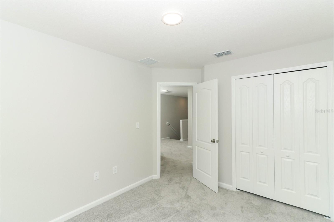
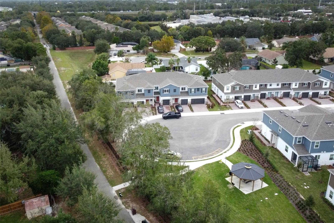
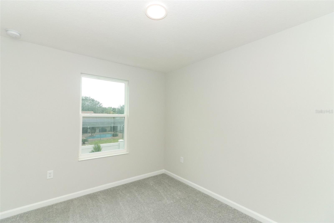
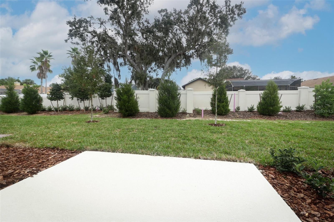
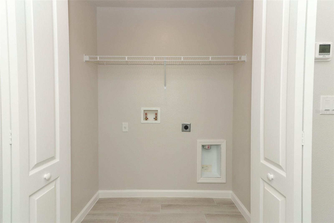
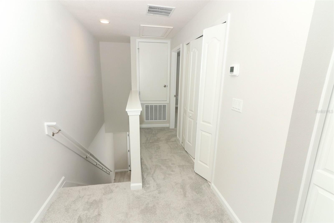
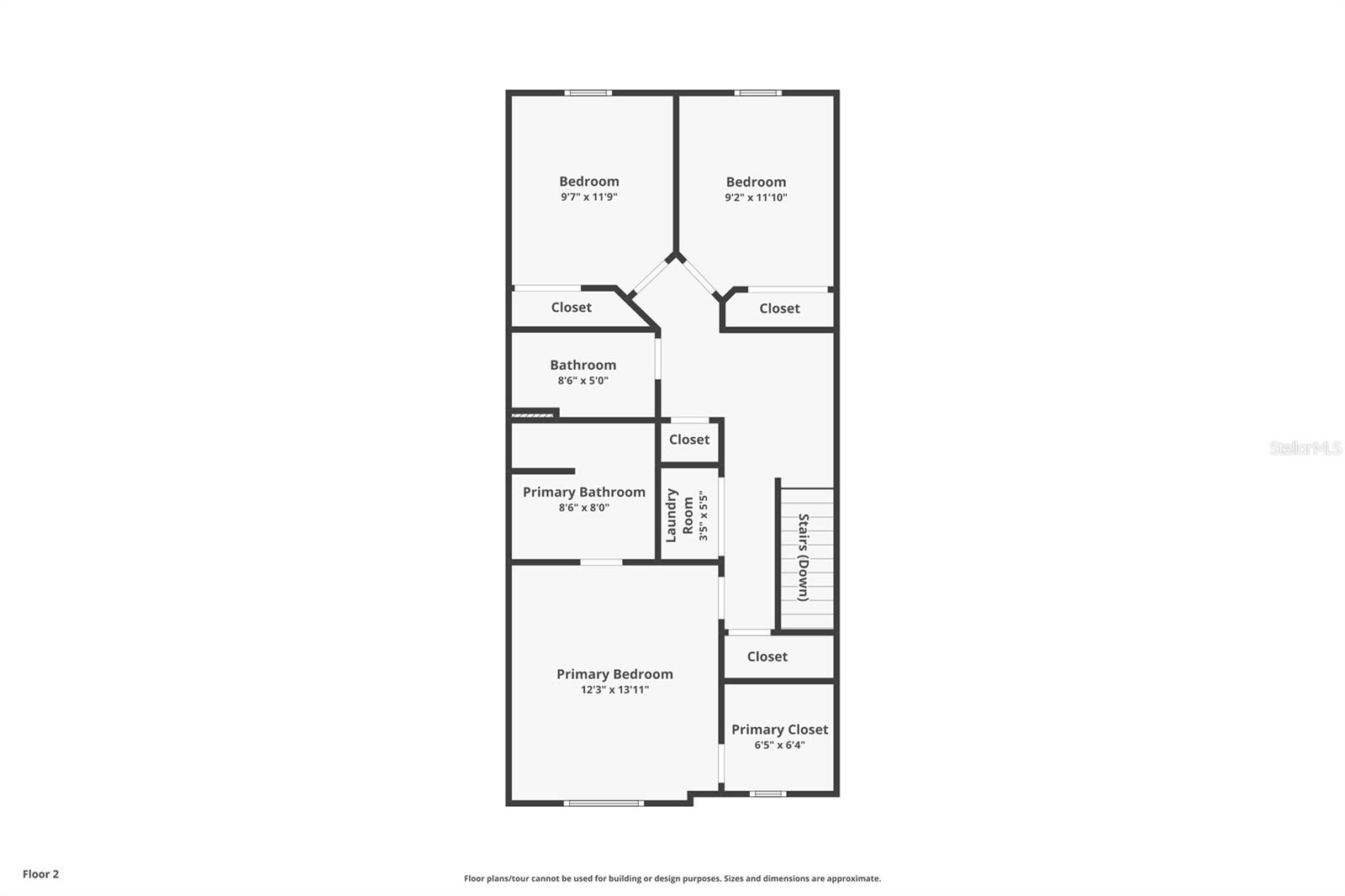
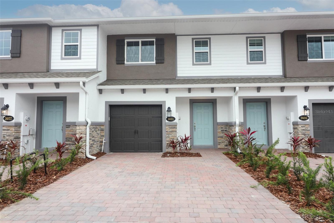
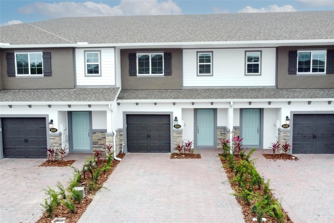
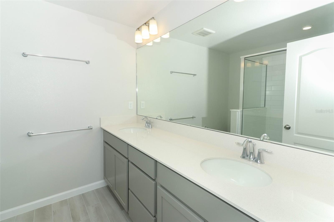
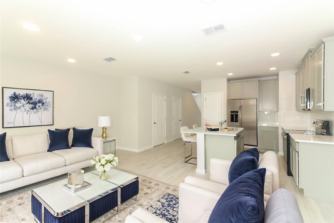
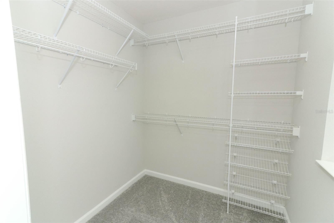
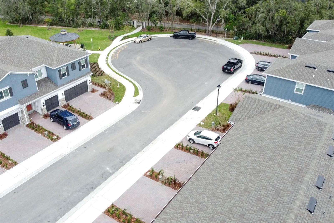
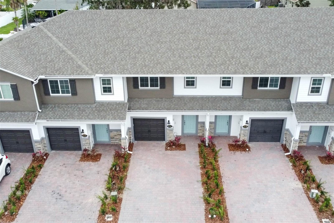
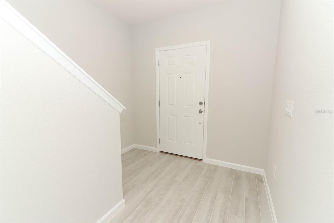
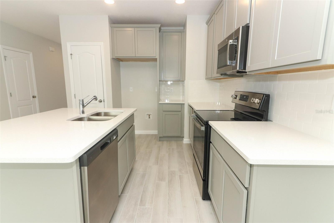
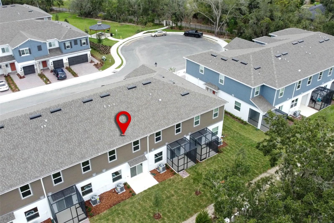
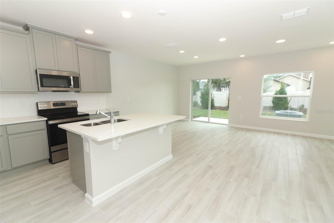
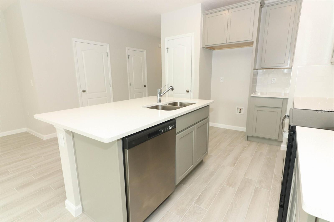
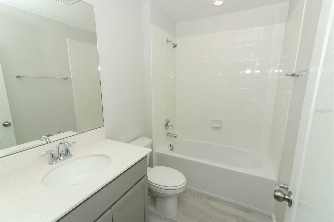
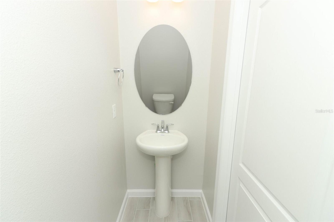
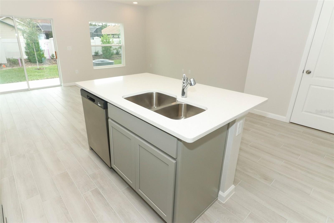
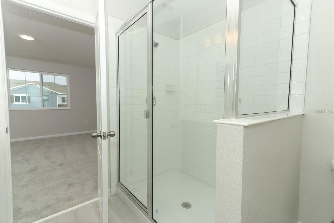
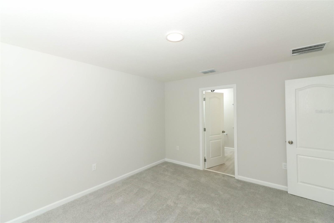
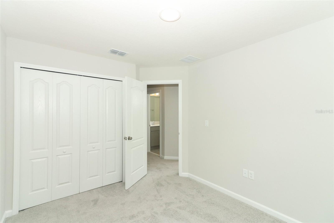
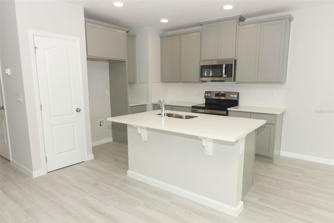
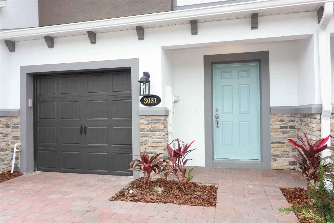
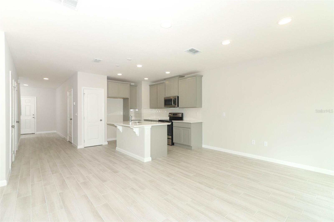
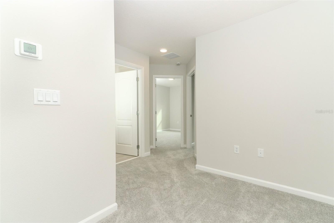
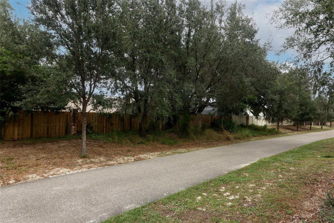
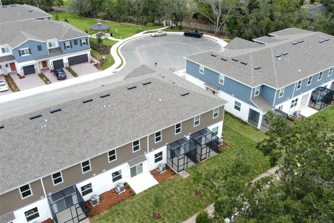
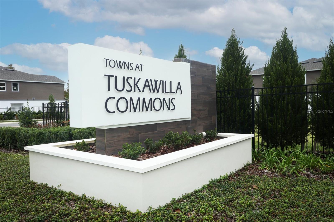
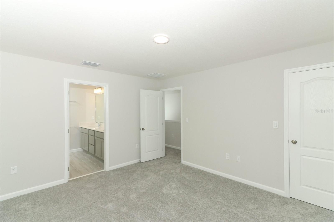
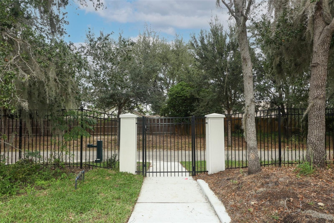
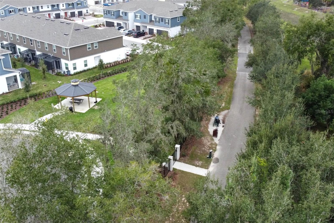
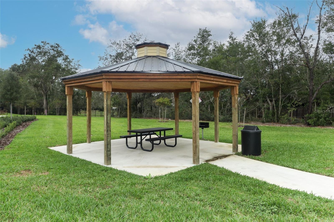
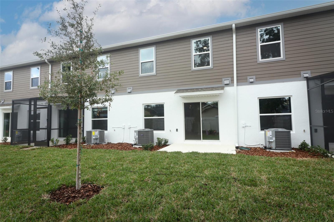
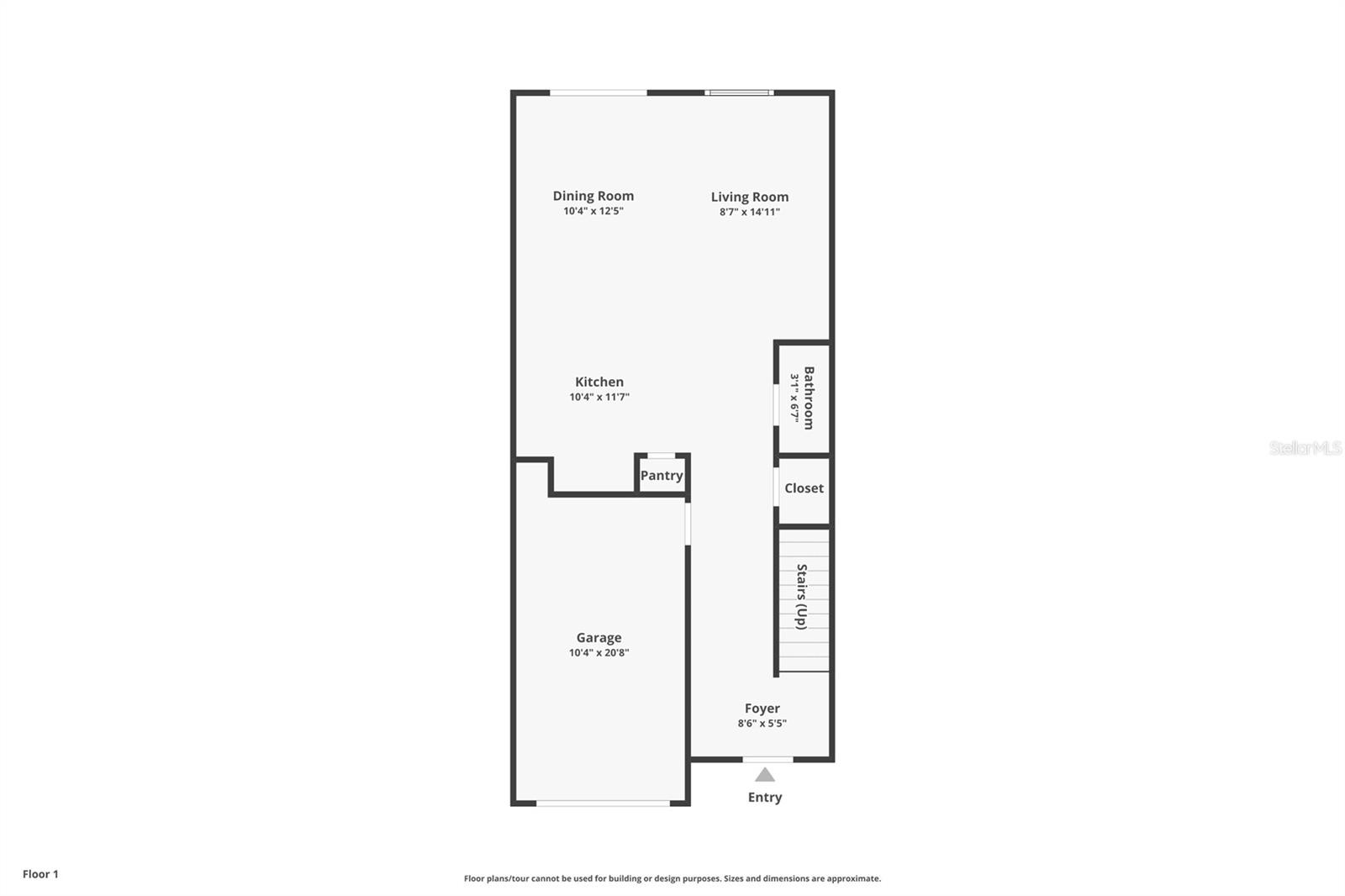
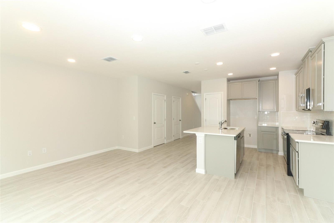
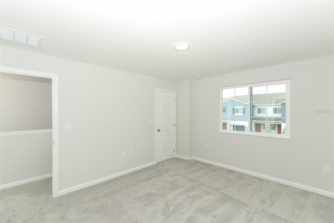
Active
3031 PILOT HOUSE PL
$395,000
Features:
Property Details
Remarks
Nestled behind the gates of the newest private enclave townhome community in Oviedo, Tuskawilla Commons, an opportunity is ready for you to enjoy maintenance free living and no rear neighbors! Open concept first floor living provides the areas for day to day living and entertainment. An open kitchen design inclusive of all appliances, welcoming island space for seating and dining, pantry cafe, great room, half bathroom & under stairs storage. Energy efficient sliding glass doors and windows across the back allow for peaceful views, natural light and cost effective power bills! Second level living provides the space to unwind and retreat for the evenings. The flex area at the stair landing is a fabulous spot for home office, homework stations, etc. The secondary bedrooms and hall bathroom are positioned at the rear wing of the property. The laundry closet, complete with washer, dryer & shelving, is located between the bedroom wings for everyone's convenience! The primary retreat enjoys wall space for your furnishings, a walk-in closet & extended vanity with dual sinks and separate shower stall. Community features include: 2 gated entry/exit points, park with pavillion, bike racks & a pedestrian gate providing seamless access to the Cross Seminole Trail. Located in Seminole County, this prime location is positioned to enjoy quick access to the 417 for all your commuting needs, while surrounded by employment, medical, higher education opportunities, shopping, dining & entertainment opportunities. Schedule your private tour today!
Financial Considerations
Price:
$395,000
HOA Fee:
268
Tax Amount:
$4171
Price per SqFt:
$286.44
Tax Legal Description:
LOT 71 TOWNS AT TUSKAWILLA COMMONS PLAT BOOK 87 PAGES 77-82
Exterior Features
Lot Size:
1860
Lot Features:
N/A
Waterfront:
No
Parking Spaces:
N/A
Parking:
Driveway
Roof:
Shingle
Pool:
No
Pool Features:
N/A
Interior Features
Bedrooms:
3
Bathrooms:
3
Heating:
Central, Electric
Cooling:
Central Air
Appliances:
Dishwasher, Dryer, Microwave, Range, Refrigerator, Washer
Furnished:
Yes
Floor:
Carpet, Ceramic Tile
Levels:
Two
Additional Features
Property Sub Type:
Townhouse
Style:
N/A
Year Built:
2023
Construction Type:
Block
Garage Spaces:
Yes
Covered Spaces:
N/A
Direction Faces:
West
Pets Allowed:
Yes
Special Condition:
None
Additional Features:
Sidewalk, Sliding Doors
Additional Features 2:
Please confirm all information with HOA.
Map
- Address3031 PILOT HOUSE PL
Featured Properties