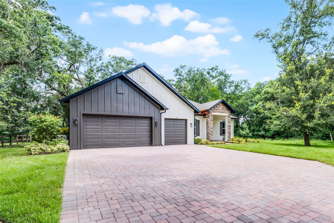



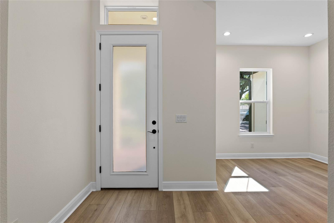




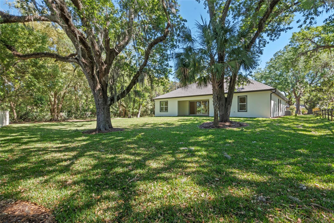




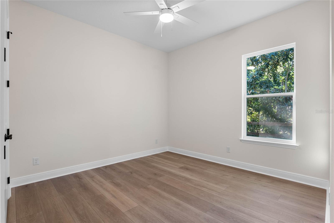






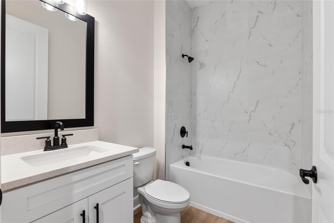
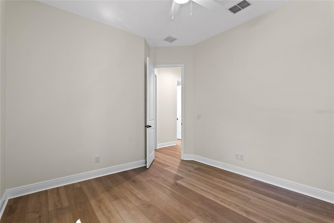
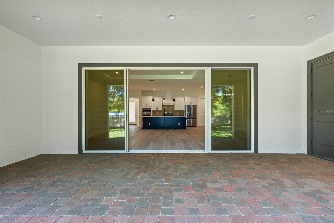
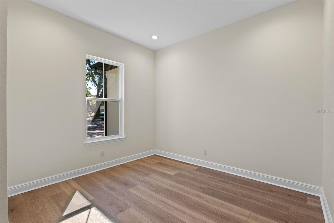
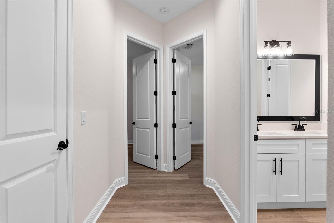



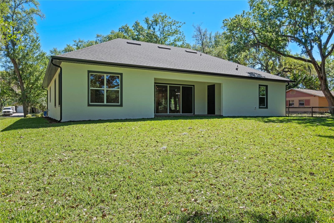

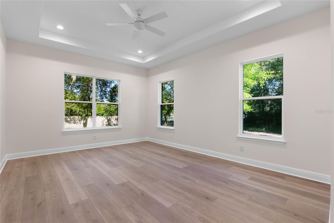



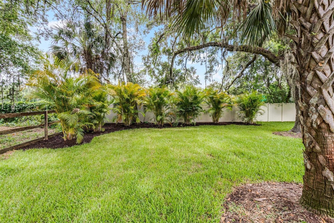

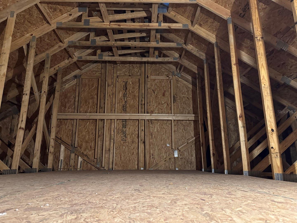
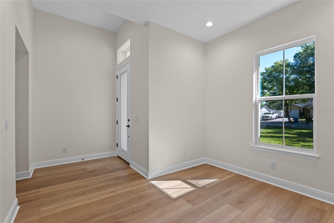
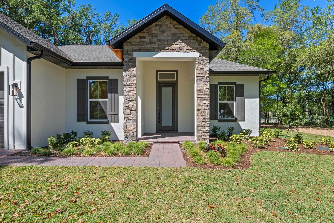

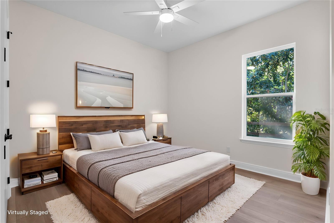
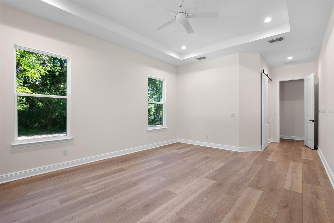
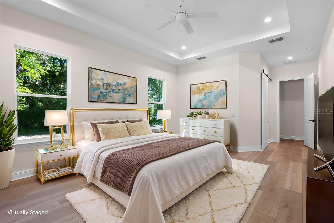
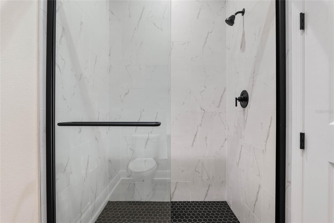
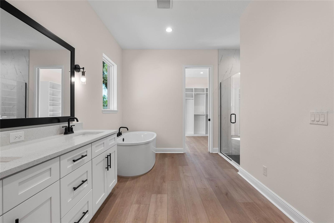

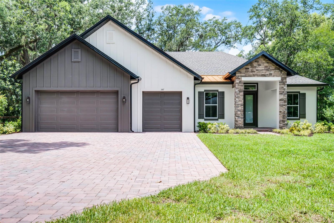

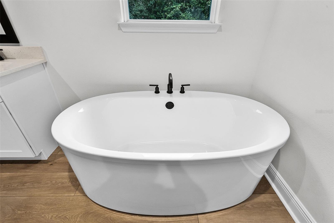
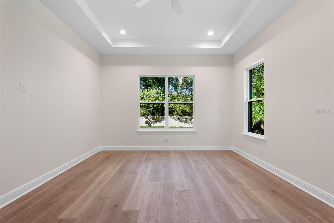
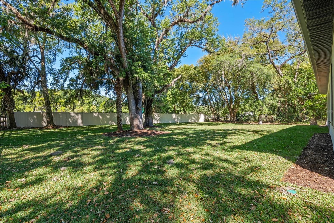







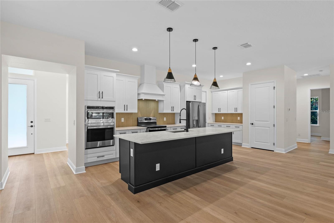
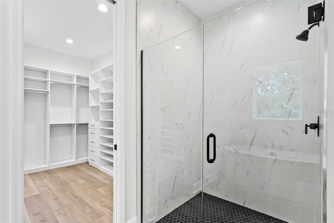







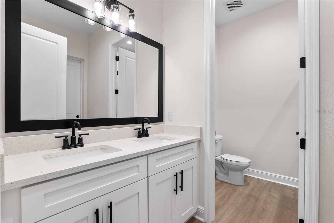


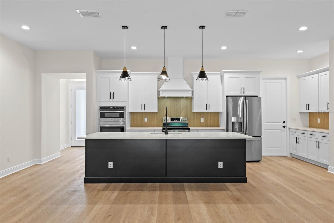



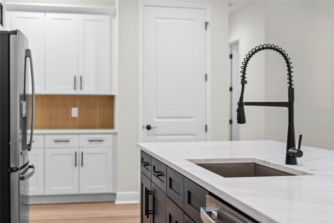


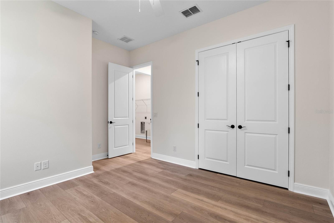


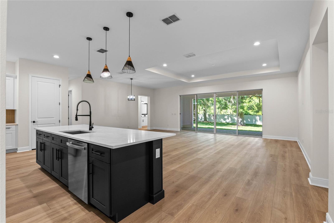
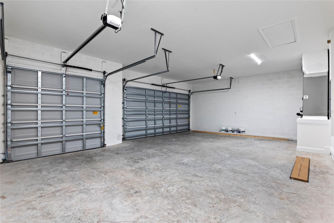




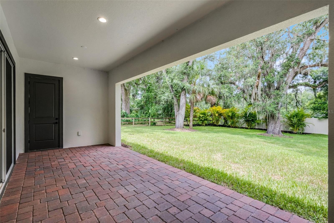
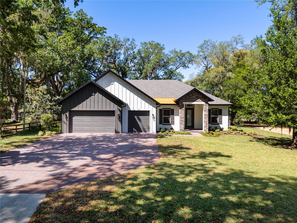







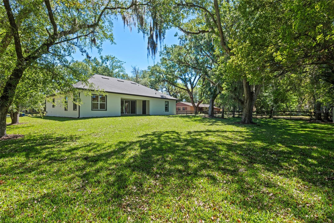




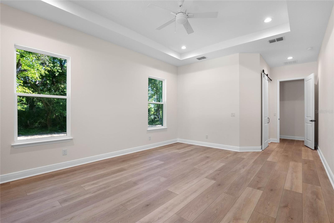
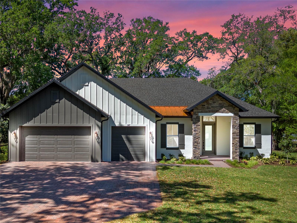
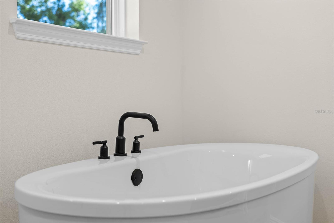


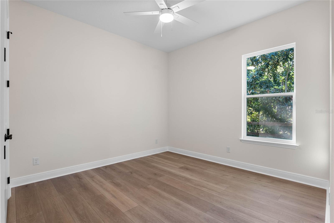
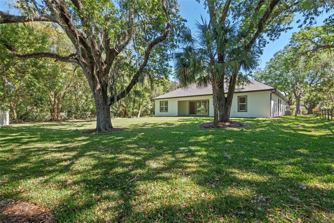
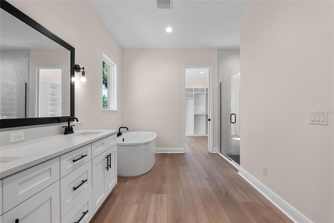

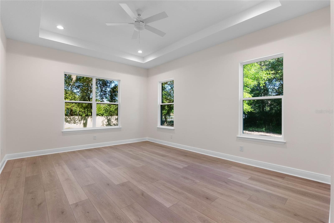







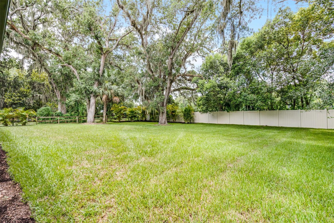


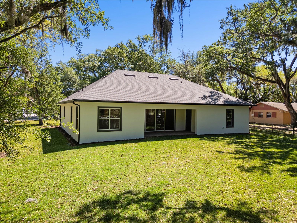

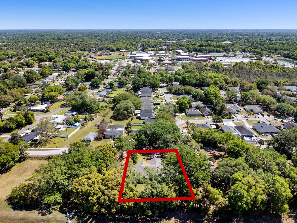


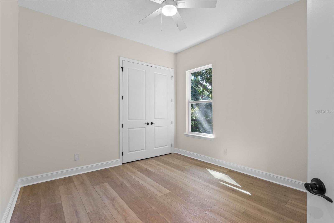


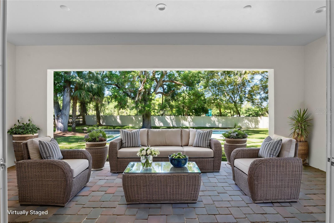
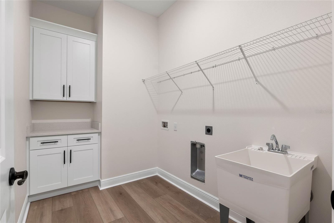
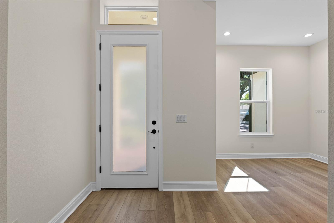
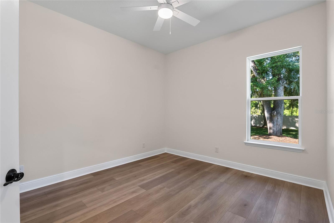



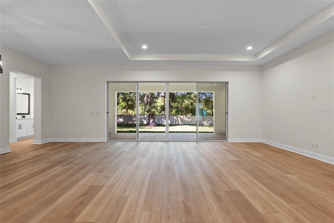











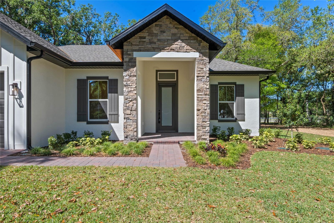

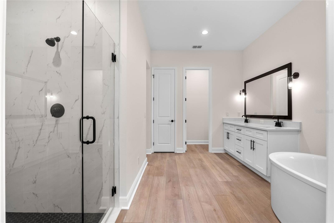
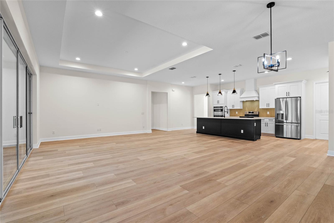






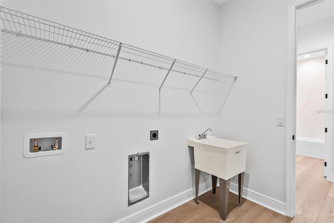





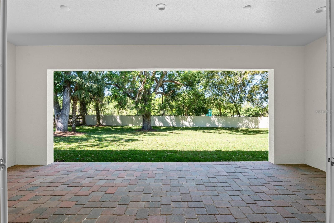
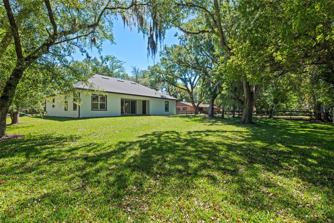







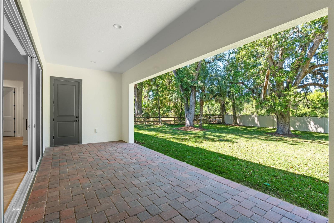

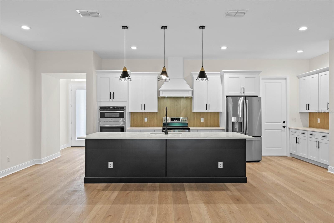
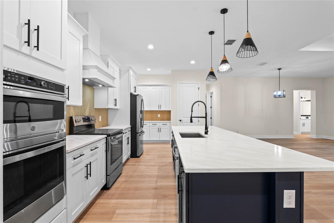
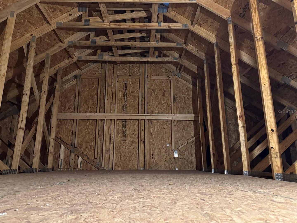






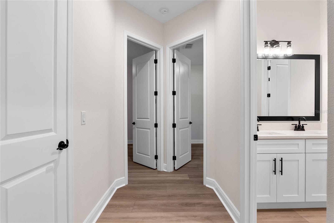

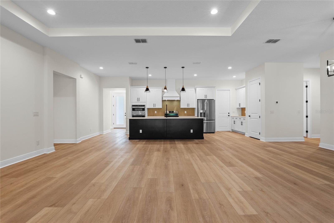
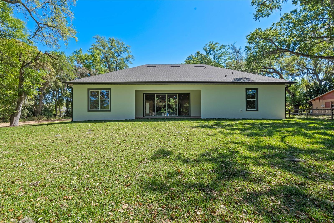
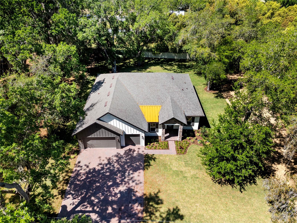


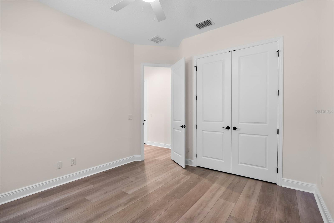
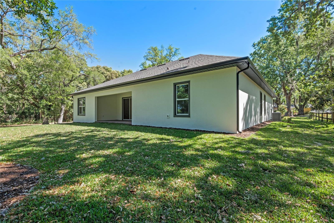



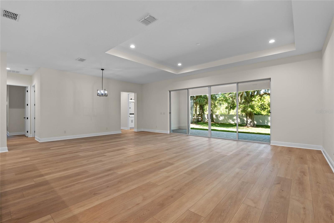

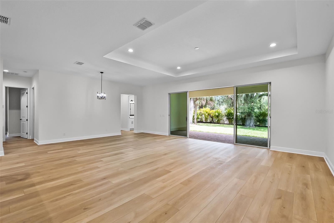
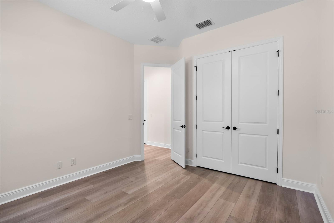
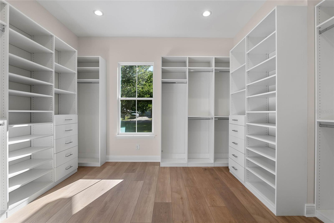

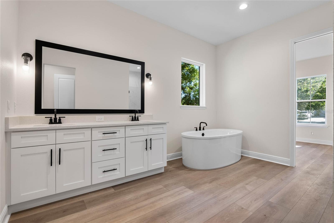
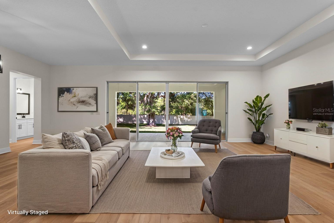





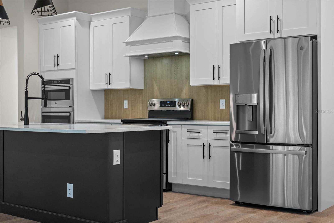


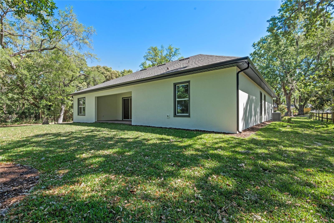
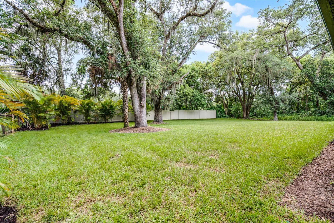

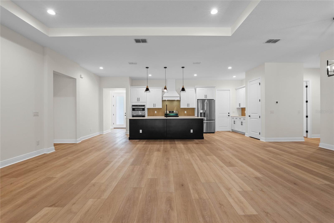

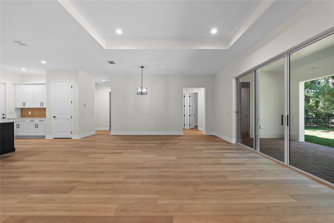
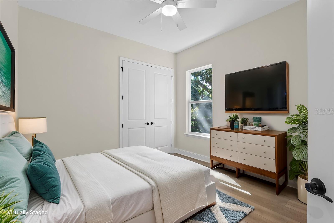
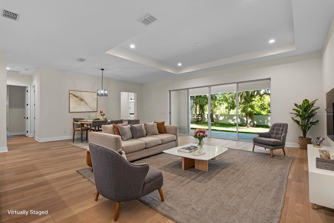
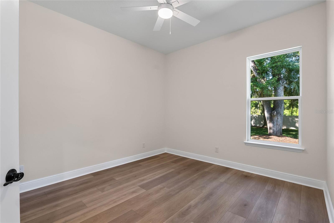




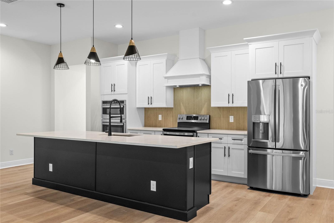


Sold
347 MISSION RD
$808,000
Features:
Property Details
Remarks
Price Adjustment! Welcome to this stunning, brand-new home situated on a spacious 0.50-acre lot with no HOA. This exquisite property offers over 2,640 sq ft of living space, featuring 4 bedrooms, 3 full baths, and a versatile flex/den/office space. The chef's kitchen is a highlight, showcasing a large island/breakfast bar, granite countertops, soft-close doors and drawers, GE Profile stainless steel appliances, a vented hood, and a pantry. The kitchen seamlessly connects to the backyard through a 4-panel slider, providing ample space for a potential pool and deck. Additional features include an indoor laundry room with a sink and extra cabinets, luxury vinyl flooring throughout, and a separate dining/family room with a tray ceiling. For those in need of extra storage, the attic has been outfitted with floorboards to accommodate holiday items and boxes. The primary bedroom and bathroom have a sanctuary of relaxation, complete with dual sinks, a separate tub and shower, a spacious walk-in closet with built-in shelving and drawers, ceiling-high shower tiles, cam lighting, separate mirrors, and a barn door entrance. The covered lanai provides an inviting space for indoor/outdoor living, perfect for entertaining or enjoying a quiet afternoon. The 3-car garage offers additional space that can be used for a workout area, extra vehicle, workshop, or golf cart parking. Every detail of this home has been meticulously considered. Located in the desirable area of Oviedo, this home is near Oviedo High School, Oviedo Mall/Theatre, 417, parks, restaurants, and retail. The neighborhood is quiet and boasts excellent schools.
Financial Considerations
Price:
$808,000
HOA Fee:
N/A
Tax Amount:
$975
Price per SqFt:
$286.26
Tax Legal Description:
SEC 09 TWP 21S RGE 31E N 105 FT OF N 315 FT OF E 210 FT OF SW 1/4 OF SW 1/4 (LESS RD)
Exterior Features
Lot Size:
22216
Lot Features:
Cleared, Conservation Area, Corner Lot, City Limits, Oversized Lot, Paved
Waterfront:
No
Parking Spaces:
N/A
Parking:
Covered, Driveway, Garage Door Opener
Roof:
Metal, Shingle
Pool:
No
Pool Features:
N/A
Interior Features
Bedrooms:
4
Bathrooms:
3
Heating:
Central
Cooling:
Central Air
Appliances:
Convection Oven, Dishwasher, Disposal, Microwave, Range, Range Hood, Refrigerator
Furnished:
No
Floor:
Luxury Vinyl
Levels:
One
Additional Features
Property Sub Type:
Single Family Residence
Style:
N/A
Year Built:
2025
Construction Type:
Block, HardiPlank Type, Stucco
Garage Spaces:
Yes
Covered Spaces:
N/A
Direction Faces:
East
Pets Allowed:
Yes
Special Condition:
None
Additional Features:
Private Mailbox, Rain Gutters, Sliding Doors
Additional Features 2:
N/A
Map
- Address347 MISSION RD
Featured Properties