

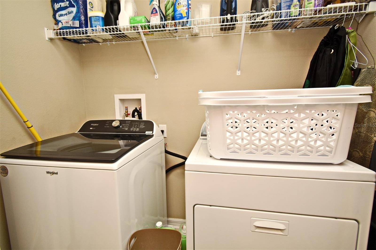


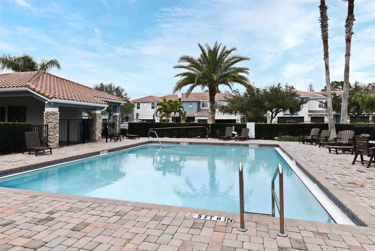

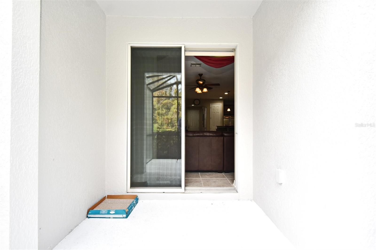

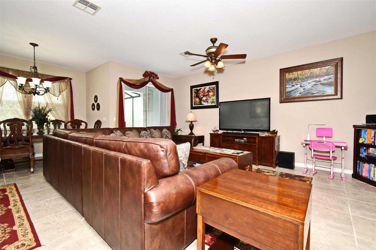
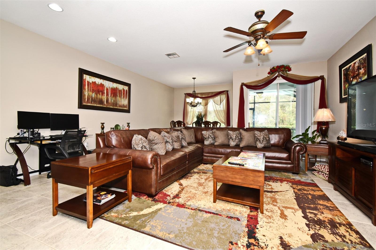
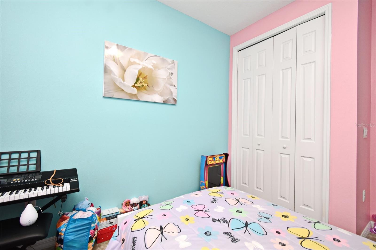






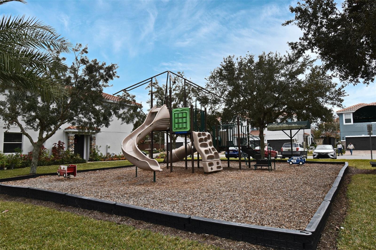



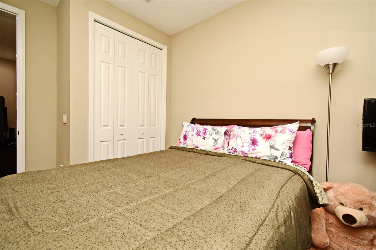
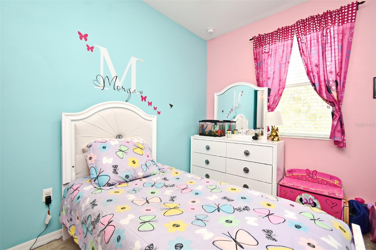


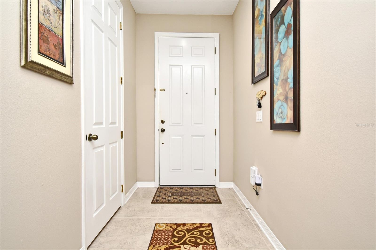
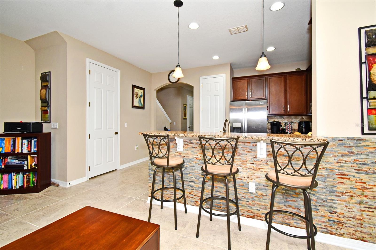



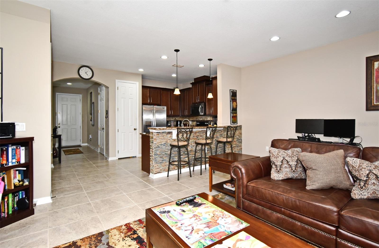
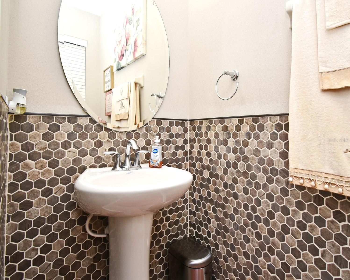

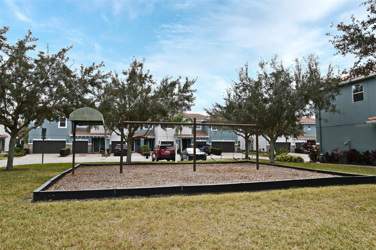

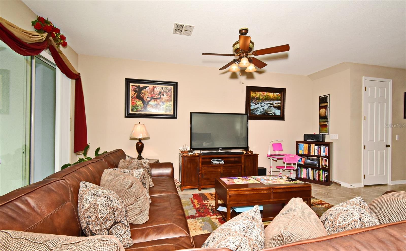
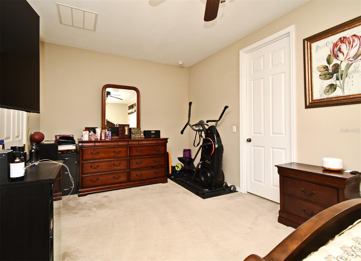
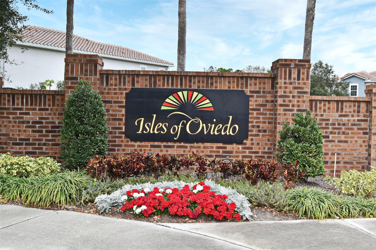
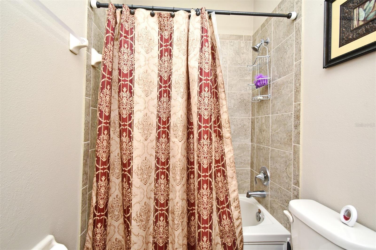

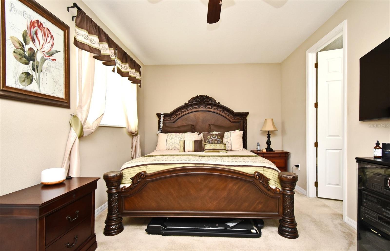




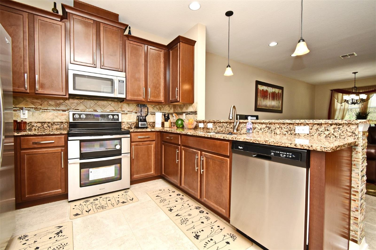
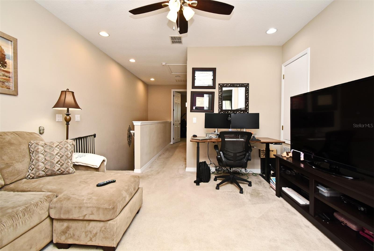

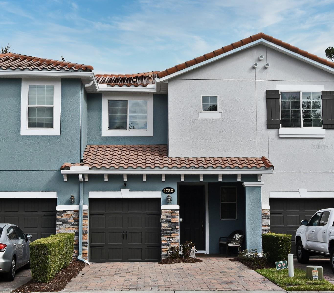
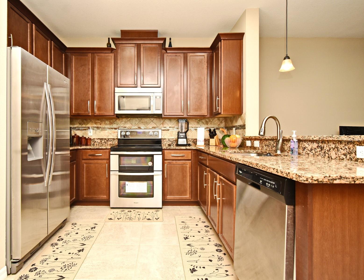

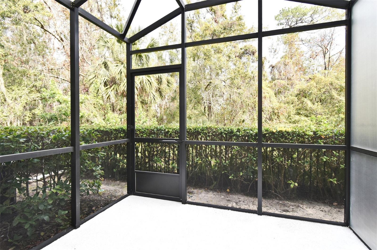

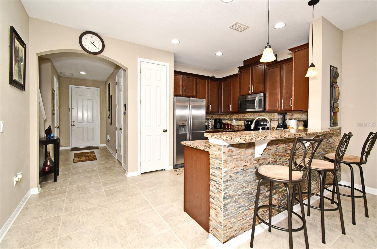


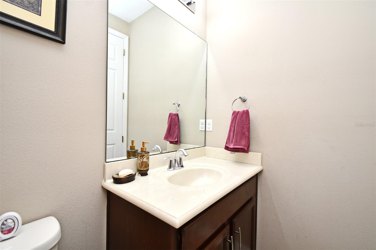

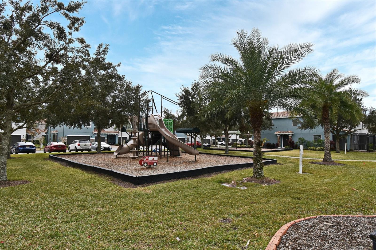








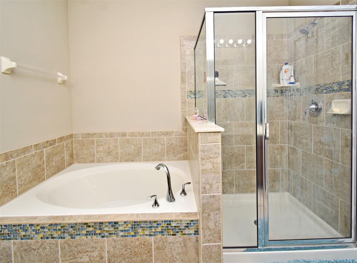
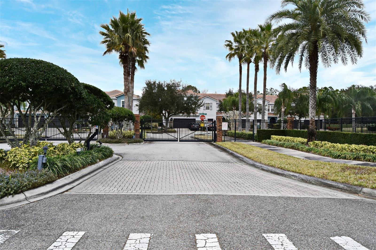

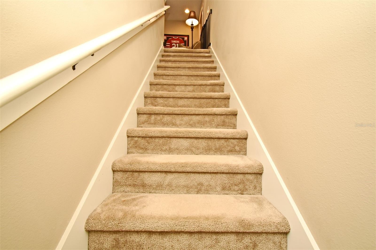
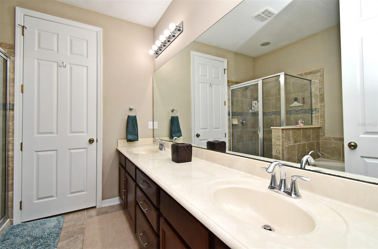


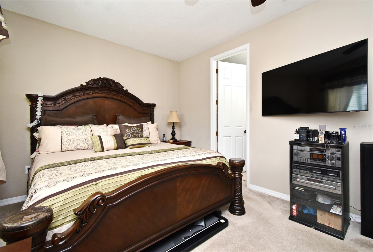

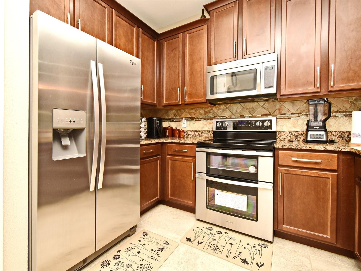
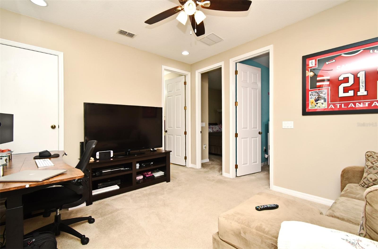


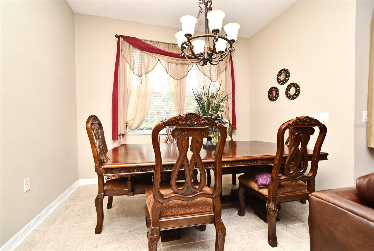
Active
1720 GARDEN SAGE DR
$416,999
Features:
Property Details
Remarks
PRICE REDUCED! Picture yourself in this THREE-BEDROOM, TWO-AND-A-HALF-BATH TOWNHOUSE that perfectly combines COMFORT and CONVENIENCE. Featuring a SPACIOUS LIVING AREA that provides a CONVERSATIONAL FEEL, the KITCHEN OPENS UP TO THE DINING AND LIVING AREA, creating an inviting atmosphere for both ENTERTAINING and everyday living. The KITCHEN is equipped with GRANITE COUNTERTOPS, LARGE WOOD CABINETS for AMPLE STORAGE, and EASY-TO-MAINTAIN TILE FLOORS. An attached ONE-CAR GARAGE adds to the PRACTICALITY of this home. Upstairs, the PRIMARY BEDROOM serves as a serene RETREAT with an ENSUITE BATHROOM featuring a SOAKING TUB, WALK-IN SHOWER, and MARBLE COUNTERTOPS. A versatile LOFT AREA offers options for a HOME OFFICE or ADDITIONAL LIVING SPACE. Enjoy the outdoors on your COVERED BACK PATIO, while the community offers REFRESHING POOL, PLAYGROUNDS, CLUBHOUSE, and much more. Located in the PERFECT SPOT WITHIN THE COMMUNITY, this home provides LOW TRAFFIC and CONVENIENT ACCESS to all amenities. This PRIME LOCATION offers EASY ACCESS TO THE 417 EXPRESSWAY and is WALKING DISTANCE TO OVIEDO MALL! With AMPLE STORAGE THROUGHOUT THE ENTIRE UNIT and an abundance of NATURAL LIGHT flowing through LARGE WINDOWS, this townhouse is truly a BRIGHT AND WELCOMING HAVEN for its residents.
Financial Considerations
Price:
$416,999
HOA Fee:
160
Tax Amount:
$3637.09
Price per SqFt:
$227.25
Tax Legal Description:
LOT 100 ISLES OF OVIEDO PB 71 PGS 94 - 100
Exterior Features
Lot Size:
1913
Lot Features:
Conservation Area, Cul-De-Sac, Sidewalk, Paved
Waterfront:
No
Parking Spaces:
N/A
Parking:
Driveway, Garage Door Opener, Open
Roof:
Tile
Pool:
No
Pool Features:
N/A
Interior Features
Bedrooms:
3
Bathrooms:
3
Heating:
Electric
Cooling:
Central Air
Appliances:
Cooktop, Dishwasher, Dryer, Microwave, Range, Refrigerator, Washer
Furnished:
No
Floor:
Carpet, Tile
Levels:
Two
Additional Features
Property Sub Type:
Townhouse
Style:
N/A
Year Built:
2013
Construction Type:
Block, Stucco
Garage Spaces:
Yes
Covered Spaces:
N/A
Direction Faces:
Southwest
Pets Allowed:
No
Special Condition:
None
Additional Features:
Sliding Doors
Additional Features 2:
Buyers agent to verify with HOA
Map
- Address1720 GARDEN SAGE DR
Featured Properties