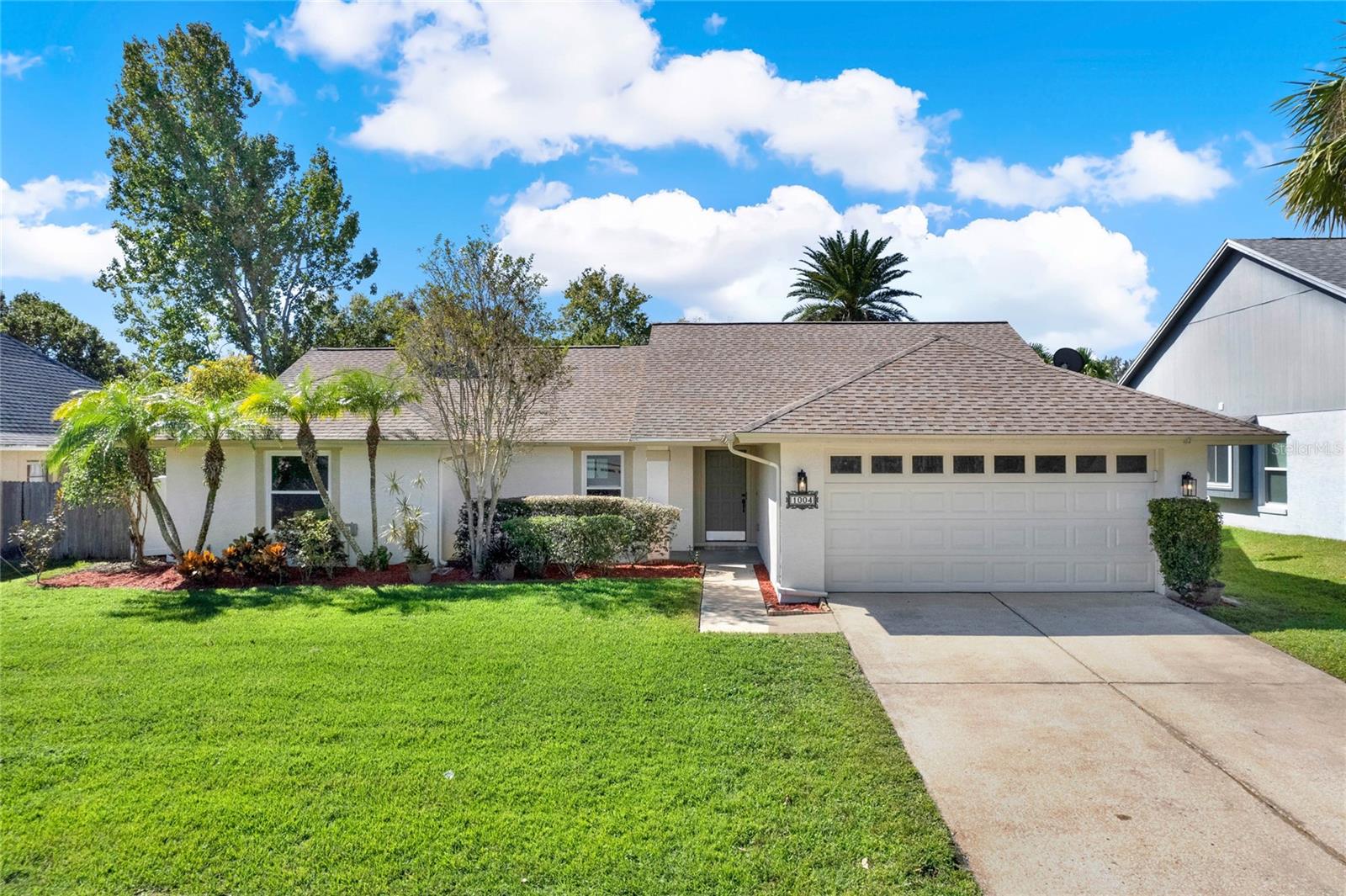




































































































Active
1004 FAIRCLOTH CT
$450,000
Features:
Property Details
Remarks
Outstanding Renovated Gem in Oviedo! Welcome to this beautifully updated home, where modern touches meet comfortable family living. From the moment you step inside, you’ll appreciate the thoughtful updates, including fresh paint, new floors, and a bright, open layout perfect for gatherings and entertaining. The family room, with its soaring cathedral ceiling and cozy fireplace, flows effortlessly into a newly remodeled kitchen—a chef’s dream! Brand-new refrigerator and oven, quartz countertops, subway tile backsplash, and plenty of cabinetry, this space is ready to inspire your culinary creations. Step out to the screened porch, overlooking a landscaped and fenced yard—an ideal setting for outdoor fun and relaxation. The smartly designed split floor plan offers privacy, with two bedrooms and an upgraded bath on one side, while the primary suite on the other offers a peaceful retreat with its renovated bath and walk-in closet. This home has been lovingly updated for comfort and convenience, featuring brand-new windows and stylish renovations throughout. Situated in a family-friendly neighborhood with top-rated Seminole County schools, including Oviedo High, you'll enjoy proximity to parks, shopping, UCF, and major highways. The desired Alafaya Woods community also offers a park, tennis, pickleball, and basketball courts, playground, and a fishing pond—all just about a 1/2 mile walk or bike ride away. Come see it today and make this home yours!
Financial Considerations
Price:
$450,000
HOA Fee:
194
Tax Amount:
$5392.14
Price per SqFt:
$256.7
Tax Legal Description:
LOT 137 ALAFAYA WOODS PH 2 PB 32 PGS 68 TO 71
Exterior Features
Lot Size:
8007
Lot Features:
N/A
Waterfront:
No
Parking Spaces:
N/A
Parking:
N/A
Roof:
Shingle
Pool:
No
Pool Features:
N/A
Interior Features
Bedrooms:
3
Bathrooms:
2
Heating:
Central
Cooling:
Central Air
Appliances:
Built-In Oven, Dishwasher, Disposal, Dryer, Electric Water Heater, Exhaust Fan, Microwave, Range, Refrigerator, Washer
Furnished:
No
Floor:
Ceramic Tile, Laminate
Levels:
One
Additional Features
Property Sub Type:
Single Family Residence
Style:
N/A
Year Built:
1986
Construction Type:
Stucco
Garage Spaces:
Yes
Covered Spaces:
N/A
Direction Faces:
Northeast
Pets Allowed:
No
Special Condition:
None
Additional Features:
Rain Gutters
Additional Features 2:
Buyer to verify with homewoner's association
Map
- Address1004 FAIRCLOTH CT
Featured Properties