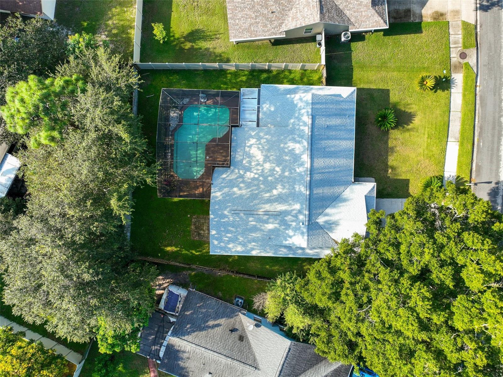
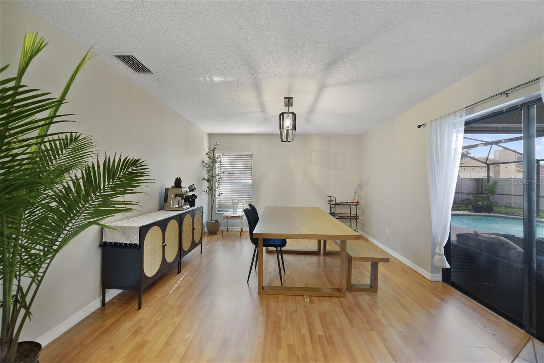
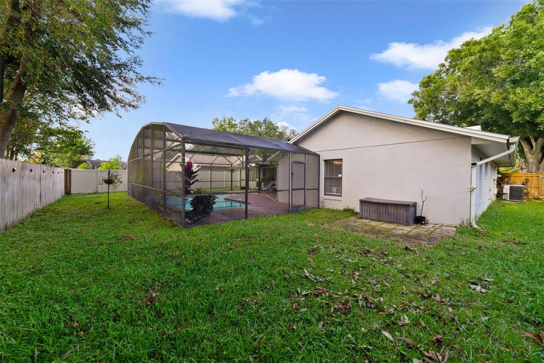
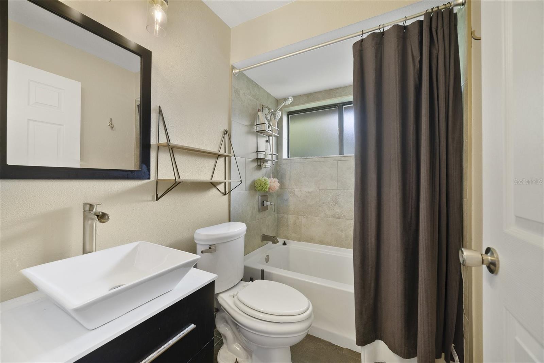
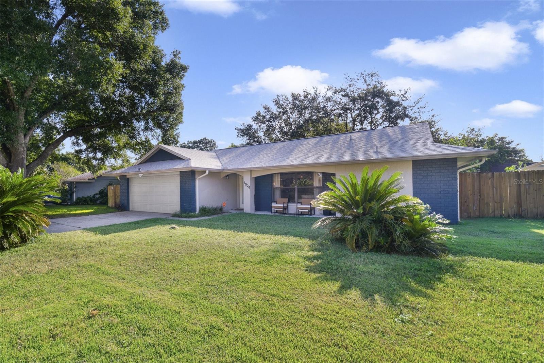
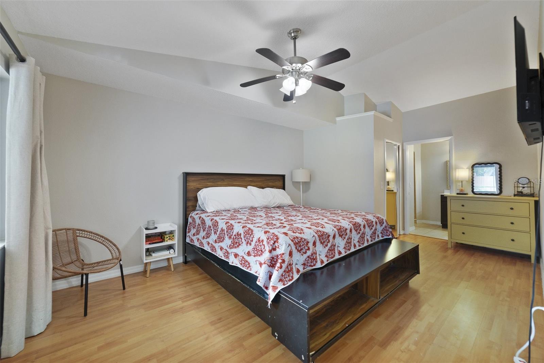
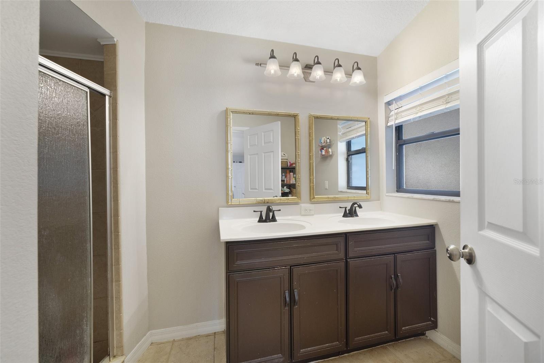
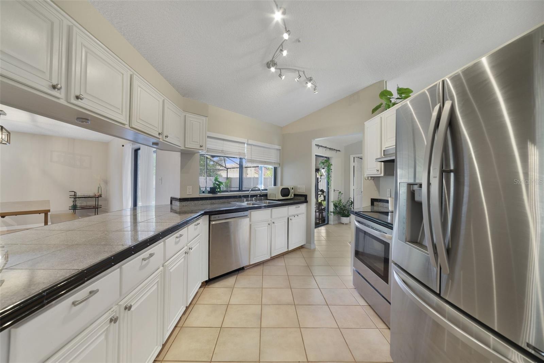
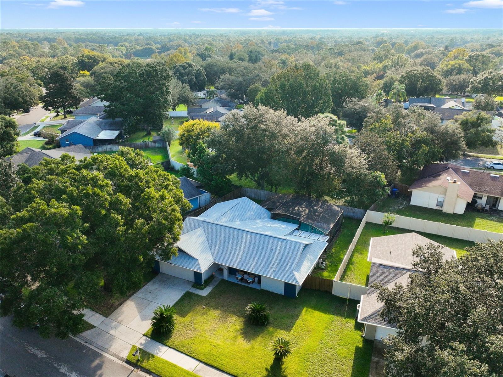
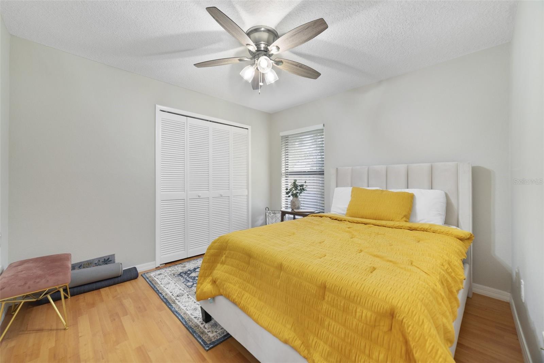
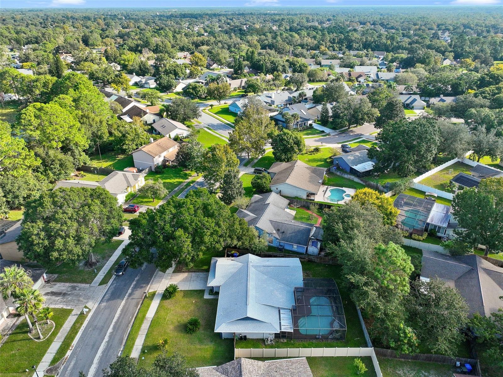
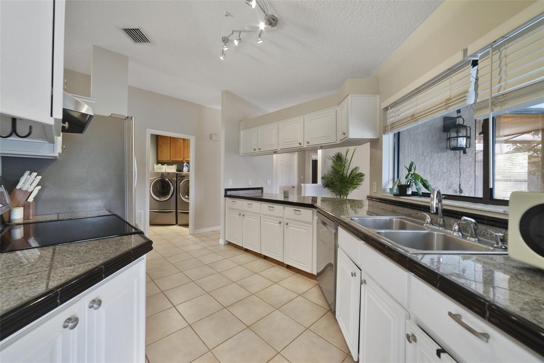
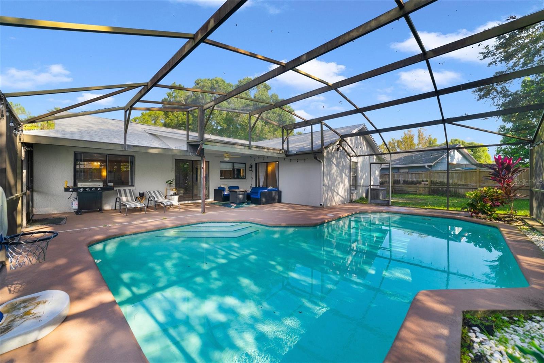
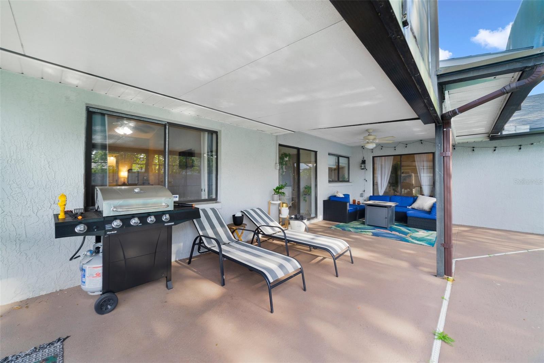

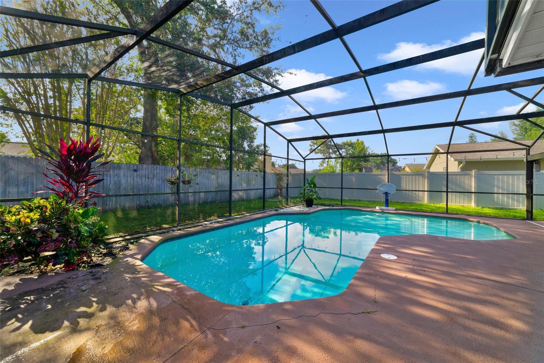
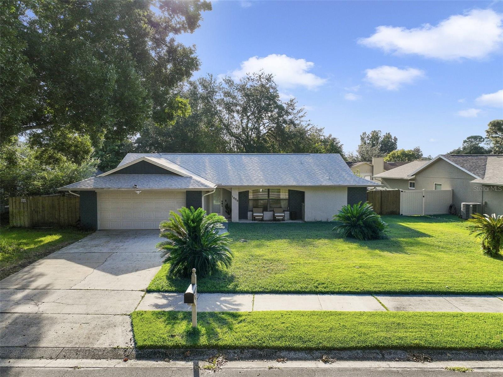
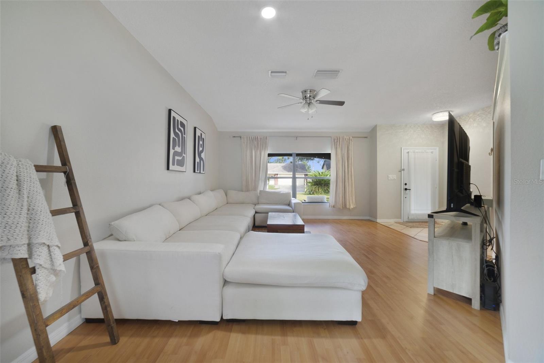
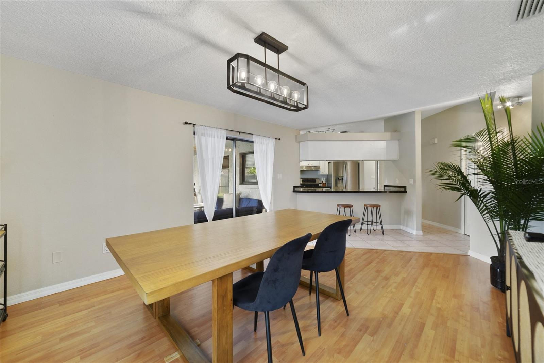
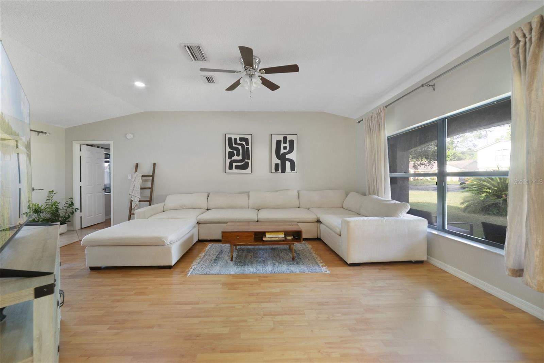
Active
1006 DISHMAN LOOP
$485,000
Features:
Property Details
Remarks
Seller may consider buyer concessions if made in an offer ~ Nestled among the trees in the desirable Alafaya Woods community of Oviedo, this 3-bedroom, 2-bath POOL HOME has a NEW ROOF (2022), WATER SOFTENER (2020), UPDATED BATHROOMS and WOOD LAMINATE FLOORS throughout for easy maintenance! The light and bright living area is highlighted by the vaulted ceiling and you will appreciate the natural flow into the spacious kitchen and versatile dining area beyond. Perfectly situated in the heart of the home, the family chef will enjoy the abundant storage with a great mix of cabinets and drawers, STAINLESS STEEL APPLIANCES and the window over the sink gives you a great view of the lanai and pool. The PRIMARY SUITE is a delightful retreat for the homeowner with another vaulted ceiling, WALK-IN CLOSET and private en-suite bath. Bedrooms two and three share a full guest bath off the hall where updates include a modern vanity with matching mirror and there is a tiled tub/shower combo. The covered lanai is the perfect place to host family cookouts or relax and unwind poolside. The lanai and pool are screened for maximum comfort and overlook a FULLY FENCED BACKYARD. The A/C and water heater were both updated in 2016. This home's prime location offers easy access to local shops, restaurants, parks, golf clubs, UCF, and SR-417 - plus you are zoned for TOP-RATED SEMINOLE COUNTY SCHOOLS including Oviedo High! The LOW HOA makes this a great investment property or first home to make your own. Call today!
Financial Considerations
Price:
$485,000
HOA Fee:
203.96
Tax Amount:
$4956
Price per SqFt:
$305.03
Tax Legal Description:
LOT 39 ALAFAYA WOODS PH 8 PB 34 PGS 85 TO 89
Exterior Features
Lot Size:
8927
Lot Features:
Sidewalk, Paved
Waterfront:
No
Parking Spaces:
N/A
Parking:
Driveway
Roof:
Shingle
Pool:
Yes
Pool Features:
In Ground, Screen Enclosure
Interior Features
Bedrooms:
3
Bathrooms:
2
Heating:
Central
Cooling:
Central Air
Appliances:
Dishwasher, Dryer, Range, Refrigerator, Washer
Furnished:
No
Floor:
Laminate, Tile
Levels:
One
Additional Features
Property Sub Type:
Single Family Residence
Style:
N/A
Year Built:
1987
Construction Type:
Block, Stucco
Garage Spaces:
Yes
Covered Spaces:
N/A
Direction Faces:
Northwest
Pets Allowed:
Yes
Special Condition:
None
Additional Features:
Irrigation System, Lighting, Rain Gutters, Sidewalk, Sliding Doors
Additional Features 2:
Buyer to verify leasing restrictions with HOA and/or city/county
Map
- Address1006 DISHMAN LOOP
Featured Properties