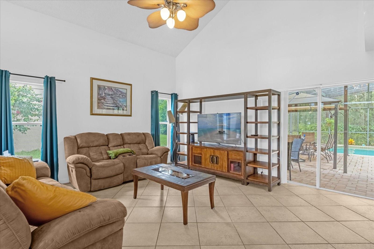
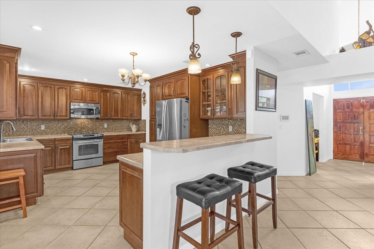
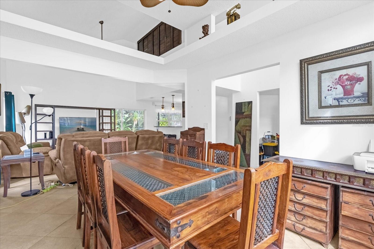

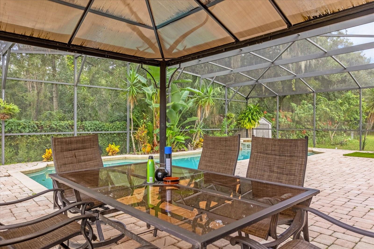
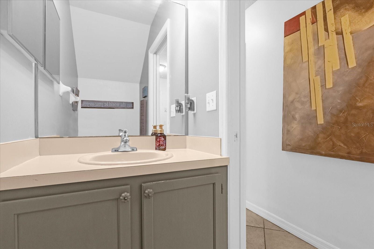
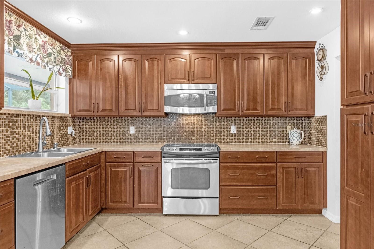
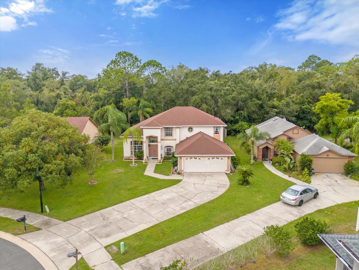
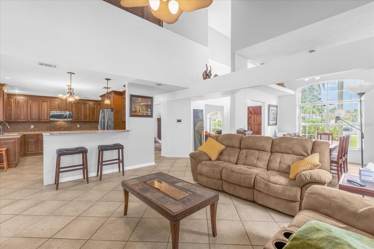
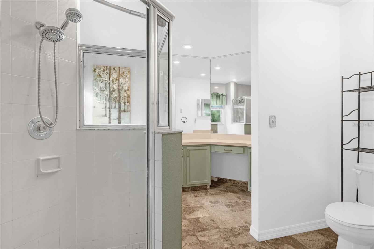
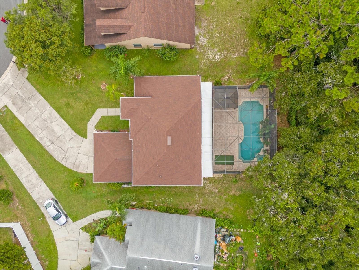
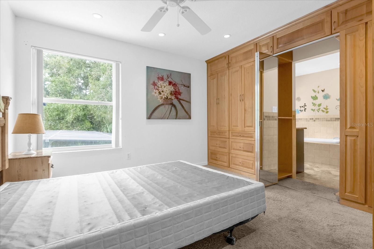
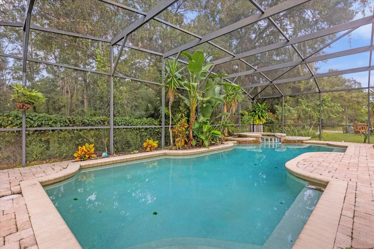
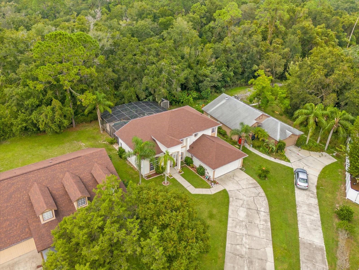
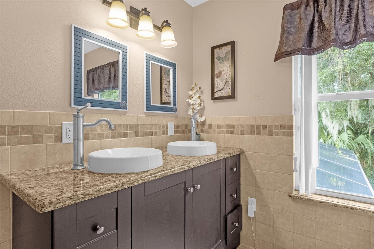
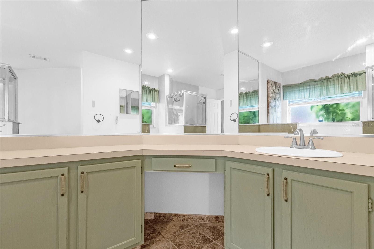
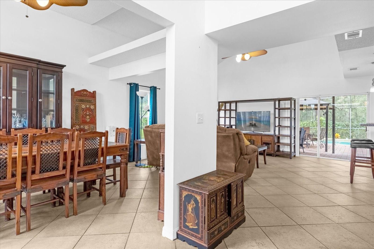
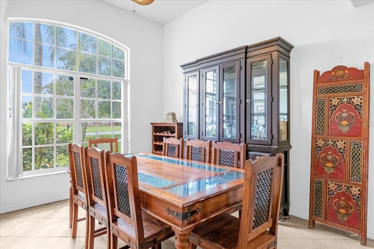
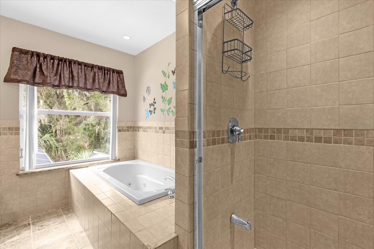
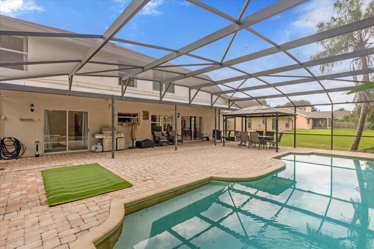
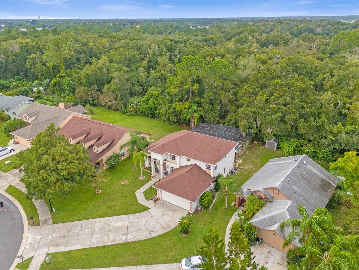
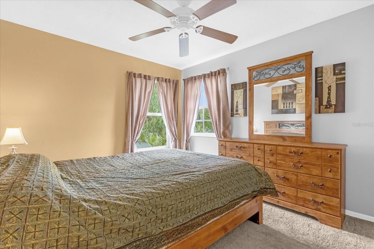
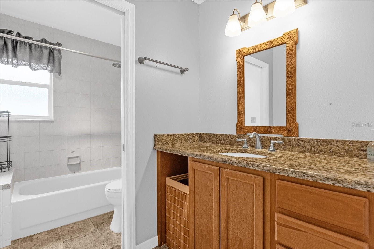
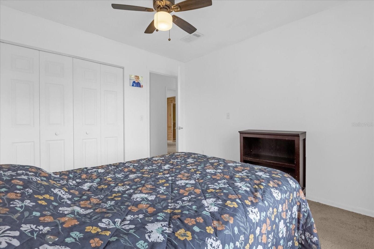
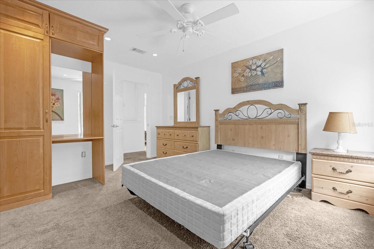
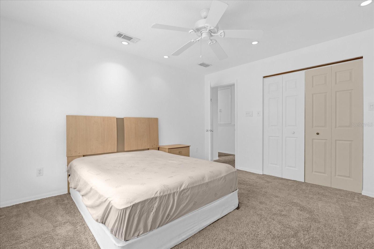
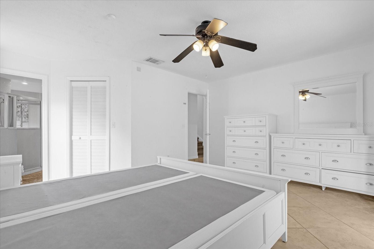
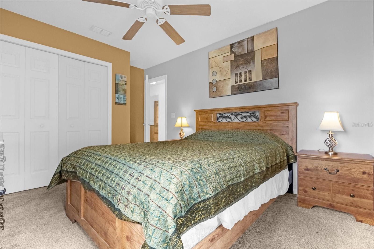
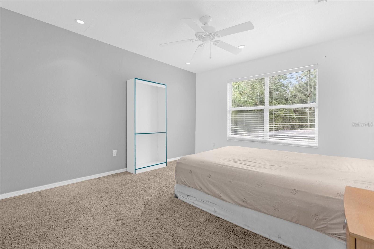
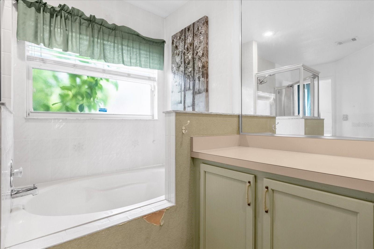
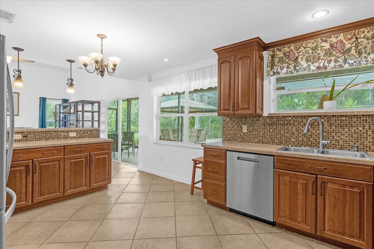
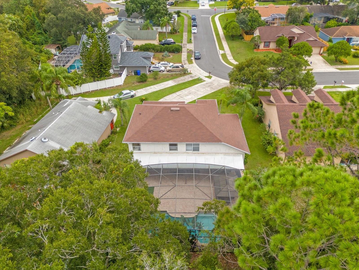
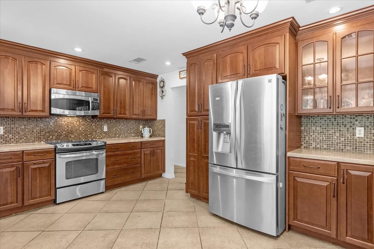
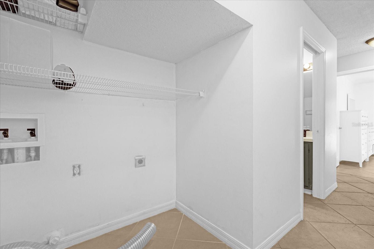
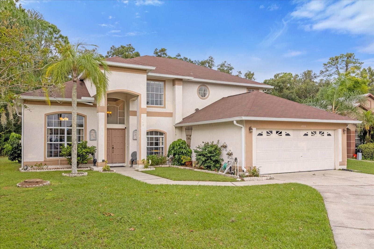
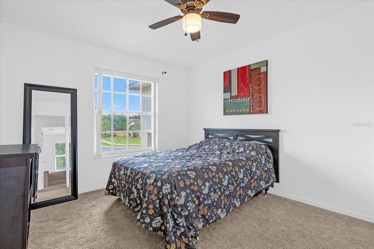
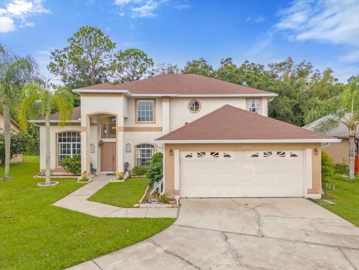
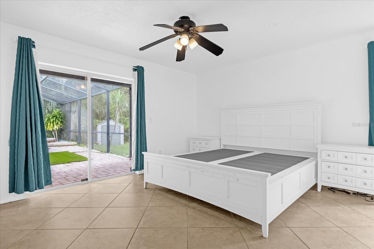
Active
1008 PEGEL CT
$555,000
Features:
Property Details
Remarks
Welcome to Your Dream POOL HOME in Oviedo! Discover the perfect blend of comfort and convenience in this stunning 5-bedroom, 3 and a half bathroom home, nestled in the heart of Oviedo and within the highly-rated Seminole County school district. As you step inside, you'll find the spacious primary suite conveniently located on the first floor, complete with an en suite bathroom and a generous walk-in closet. Plus, a half bath downstairs ensures your guests' privacy. The home features a kitchen filled with abundant cabinets and recessed lighting, making meal prep a breeze and creating the perfect space for wonderful memories with family and friends. An inside laundry room adds to your convenience. Step outside to your own backyard oasis! The screened-in pool and jacuzzi, surrounded by beautiful pavers, invite you to relax and unwind. Enjoy the serene views of the conservation area behind your home, ensuring that you’ll never have rear neighbors. With low HOA fees and friendly neighbors, this home truly offers a warm community atmosphere. Recent updates include a NEW ROOF in 2019, a new dishwasher in 2024, and a water heater that’s just 5-6 years old. Brand new fridge installed 11/2024 Seize this incredible opportunity and make this fantastic home yours—schedule your showing today!
Financial Considerations
Price:
$555,000
HOA Fee:
270
Tax Amount:
$6408
Price per SqFt:
$223.07
Tax Legal Description:
LOT 84 ALAFAYA WOODS PHASE 19 PB 37 PGS 90 TO 93
Exterior Features
Lot Size:
11044
Lot Features:
Conservation Area, Landscaped, Oversized Lot, Sidewalk
Waterfront:
No
Parking Spaces:
N/A
Parking:
Driveway, Garage Door Opener
Roof:
Shingle
Pool:
Yes
Pool Features:
In Ground, Screen Enclosure
Interior Features
Bedrooms:
5
Bathrooms:
4
Heating:
Central
Cooling:
Central Air
Appliances:
Dishwasher, Disposal, Microwave, Range, Refrigerator
Furnished:
No
Floor:
Carpet, Ceramic Tile
Levels:
Two
Additional Features
Property Sub Type:
Single Family Residence
Style:
N/A
Year Built:
1991
Construction Type:
Block, Stucco
Garage Spaces:
Yes
Covered Spaces:
N/A
Direction Faces:
East
Pets Allowed:
No
Special Condition:
None
Additional Features:
Irrigation System, Sidewalk, Sliding Doors, Storage
Additional Features 2:
N/A
Map
- Address1008 PEGEL CT
Featured Properties