

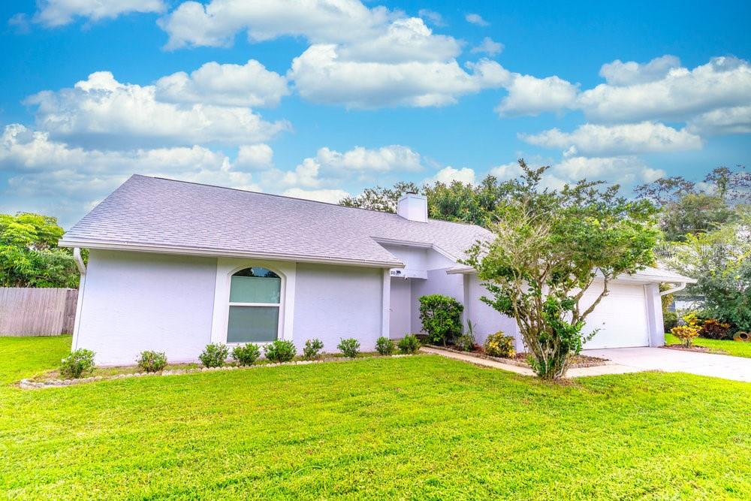
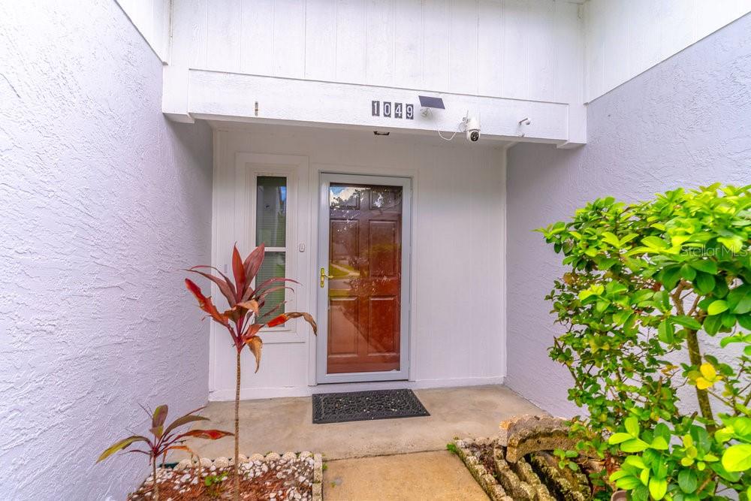




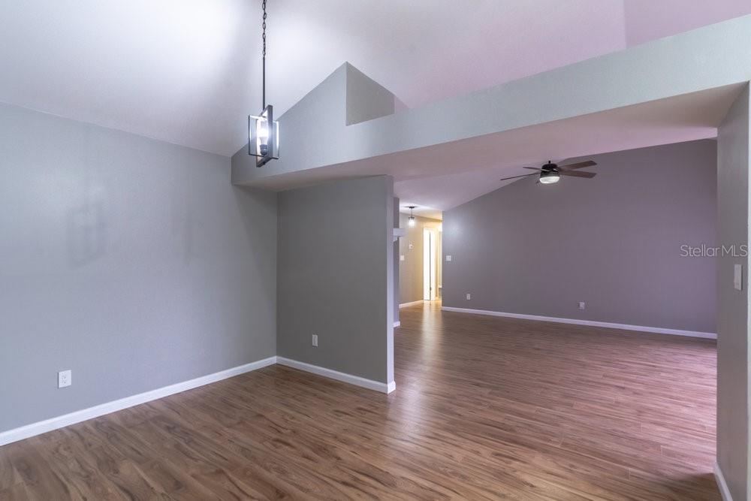
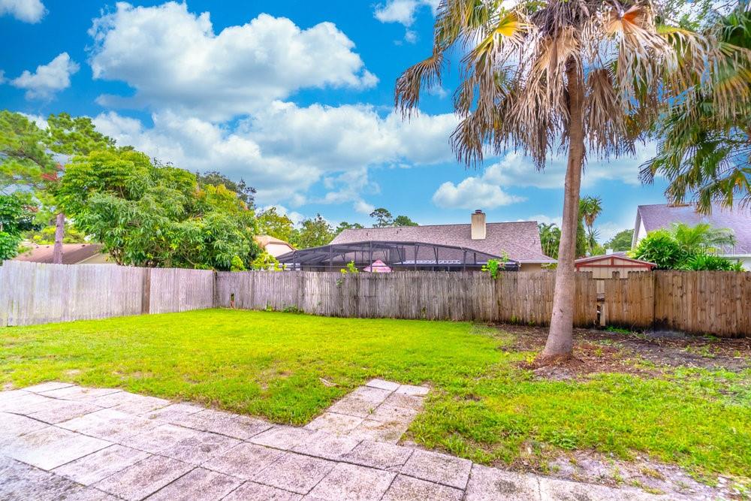



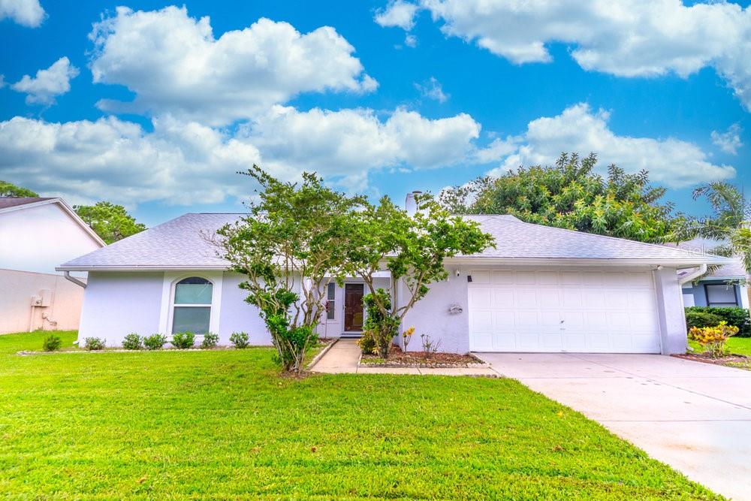


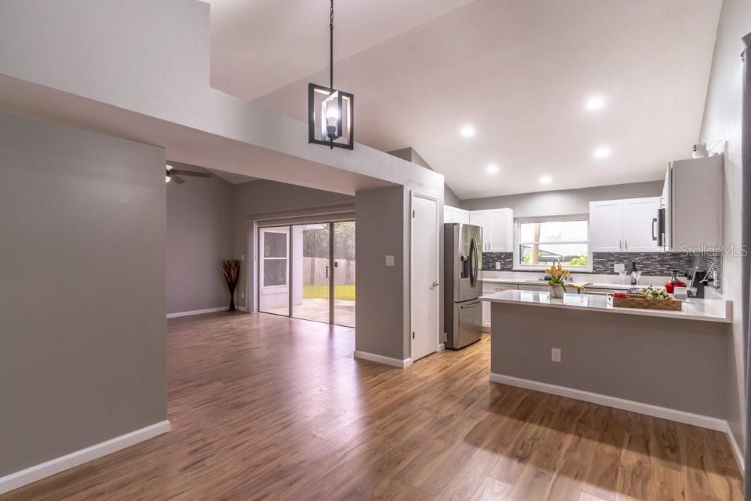



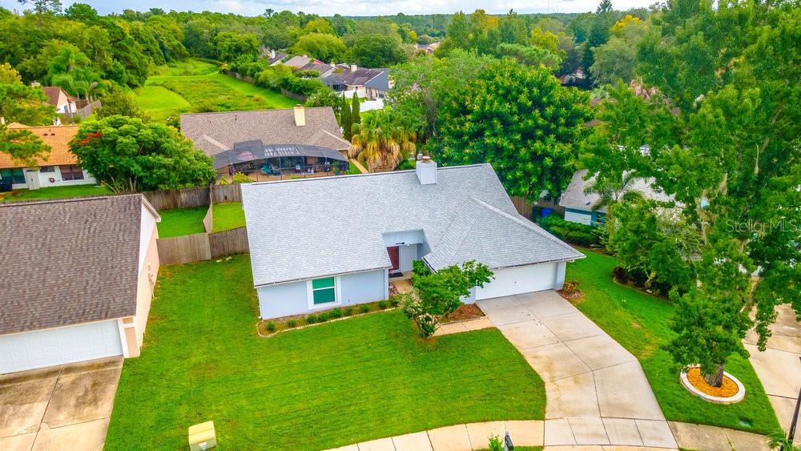



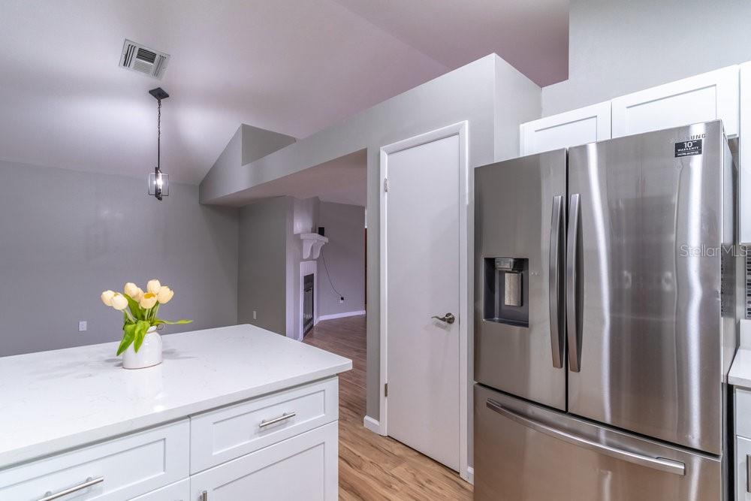

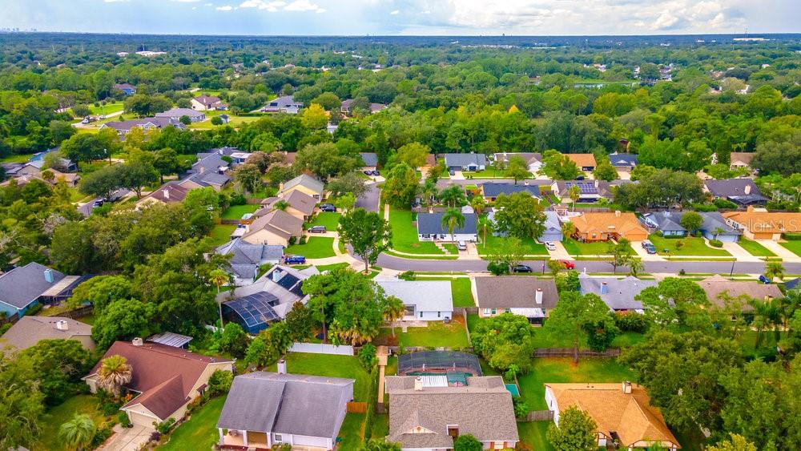



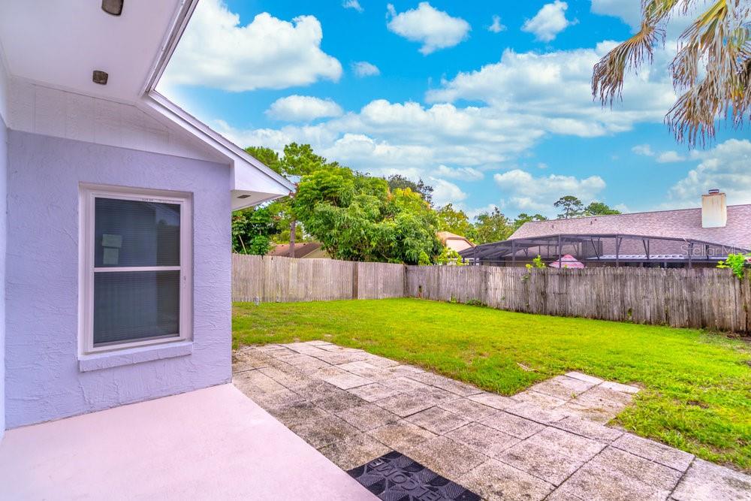


Active
1049 NEELY ST
$459,950
Features:
Property Details
Remarks
Welcome to this stunning 3-bedroom, 2-bath home in the highly sought-after Alafaya Woods community. With 1,630 sq. ft. of meticulously renovated living space, this home effortlessly blends modern upgrades with timeless appeal. As you step inside, you’ll be greeted by the warmth of engineered Mohawk flooring that extends through the living, kitchen, and dining areas, while all bedrooms boast durable LVT flooring. The entire interior has been freshly painted in soothing earth tones, creating a serene and inviting ambiance. The heart of this home is the beautifully renovated kitchen, featuring sleek Quartz countertops, soft-close cabinets, and SS appliances. Perfect for both everyday living and entertaining, this space seamlessly connects to the open living and dining areas. Recent updates include all-new energy-efficient windows, a 15.2 SEER heat pump HVAC system, and modern elongated low-profile toilets in both bathrooms, each complemented by new vanities. The attention to detail continues with new door hardware, matching hinges, and fresh baseboards throughout. One of the standout features of this home is the removal of the outdated popcorn ceiling, replaced with a smooth finish that enhances the clean, modern look of the interior. This move-in-ready home is a perfect blend of style, comfort, and convenience, offering everything you need in the vibrant Alafaya Woods community. A 4-point inspection completed in August 2024. Schedule your tour today and make this beautiful property your new home! Enjoy easy access to Publix, UCF, and downtown Orlando
Financial Considerations
Price:
$459,950
HOA Fee:
194.25
Tax Amount:
$4628
Price per SqFt:
$282.18
Tax Legal Description:
LOT 25 ALAFAYA WOODS PH 2 PB 32 PGS 68 TO 71
Exterior Features
Lot Size:
7912
Lot Features:
N/A
Waterfront:
No
Parking Spaces:
N/A
Parking:
N/A
Roof:
Shingle
Pool:
No
Pool Features:
N/A
Interior Features
Bedrooms:
3
Bathrooms:
2
Heating:
Baseboard, Heat Pump
Cooling:
Central Air, Zoned
Appliances:
Disposal, Microwave, Range, Washer
Furnished:
No
Floor:
Hardwood, Luxury Vinyl, Vinyl
Levels:
One
Additional Features
Property Sub Type:
Single Family Residence
Style:
N/A
Year Built:
1985
Construction Type:
Block
Garage Spaces:
Yes
Covered Spaces:
N/A
Direction Faces:
North
Pets Allowed:
Yes
Special Condition:
None
Additional Features:
Garden, Sidewalk
Additional Features 2:
N/A
Map
- Address1049 NEELY ST
Featured Properties