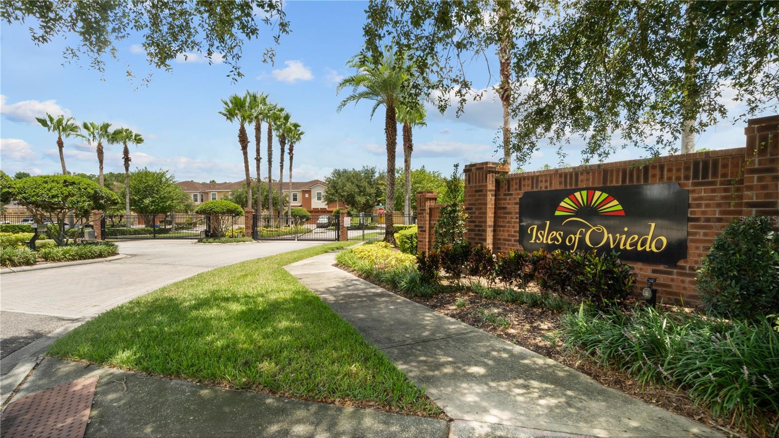
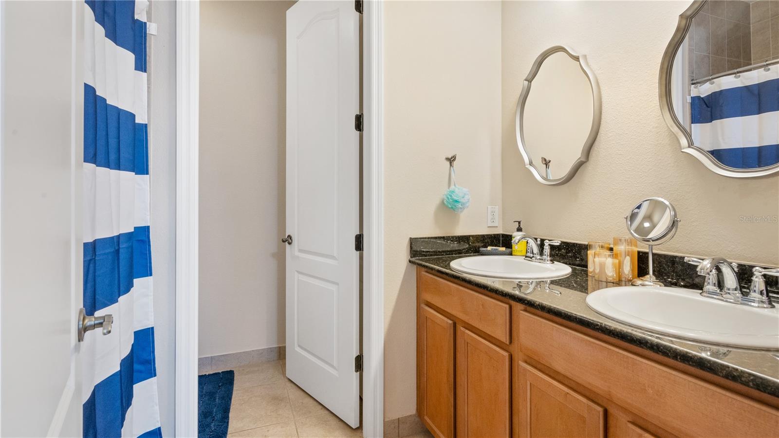
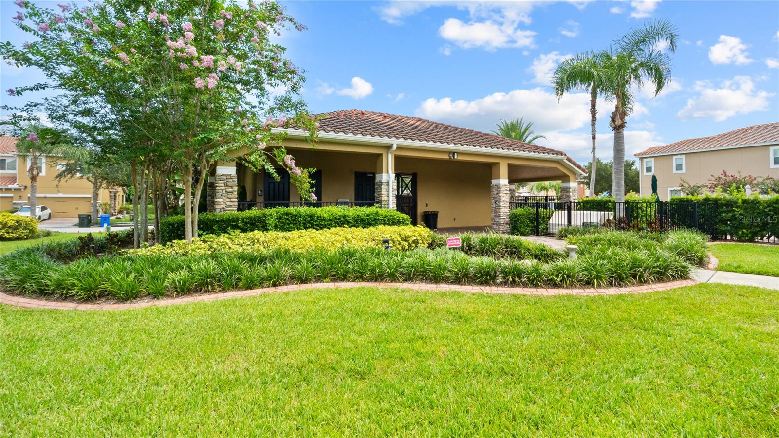
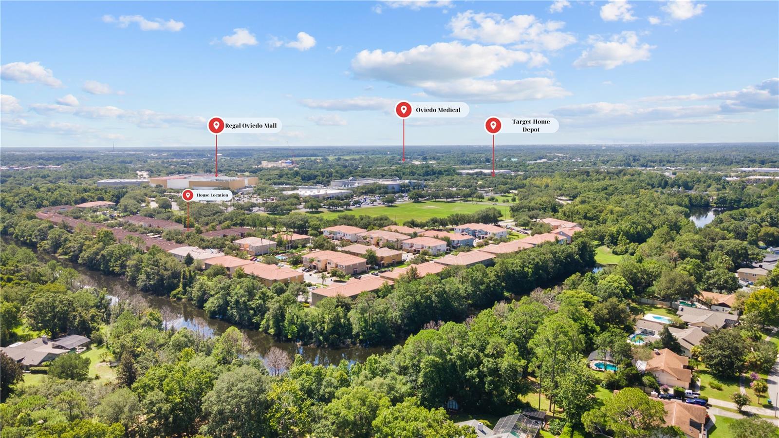
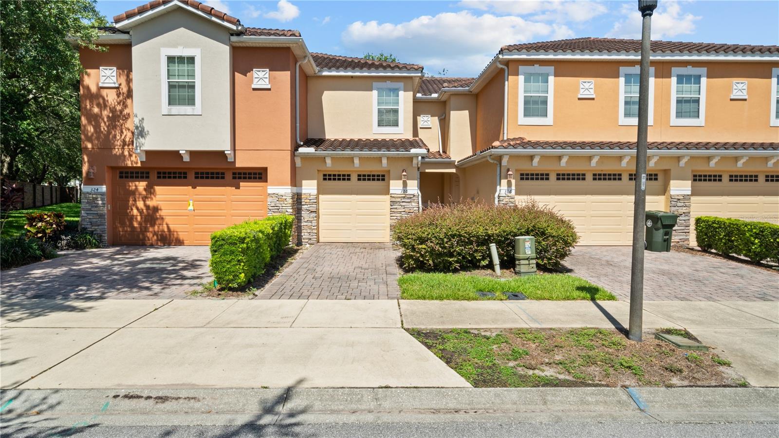
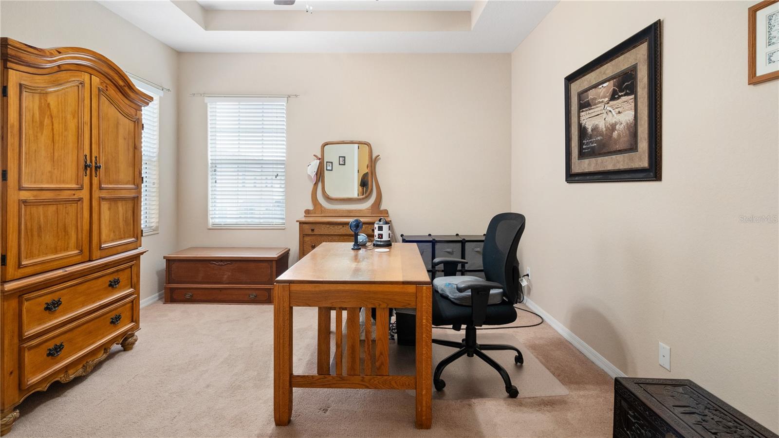
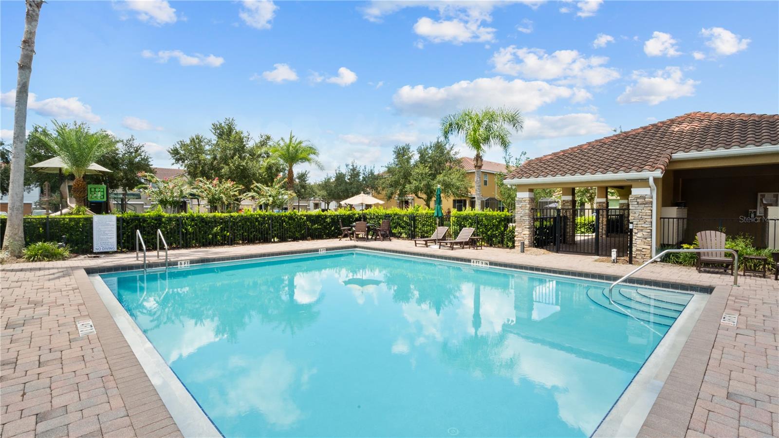
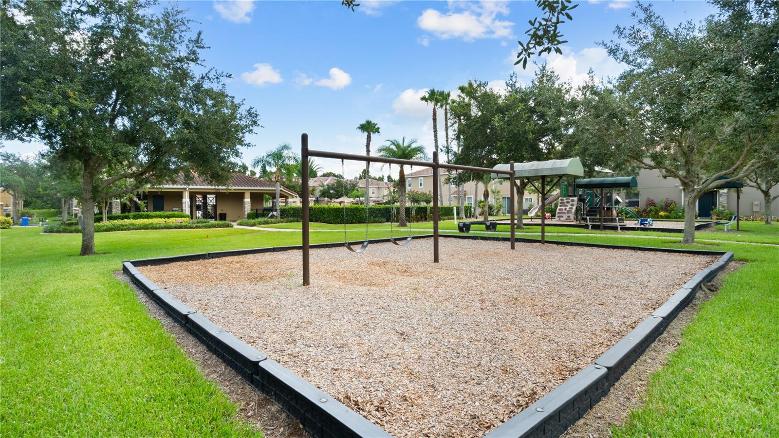
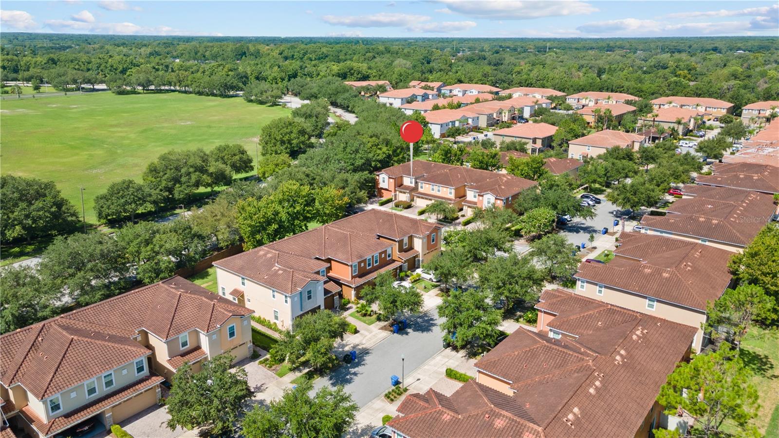
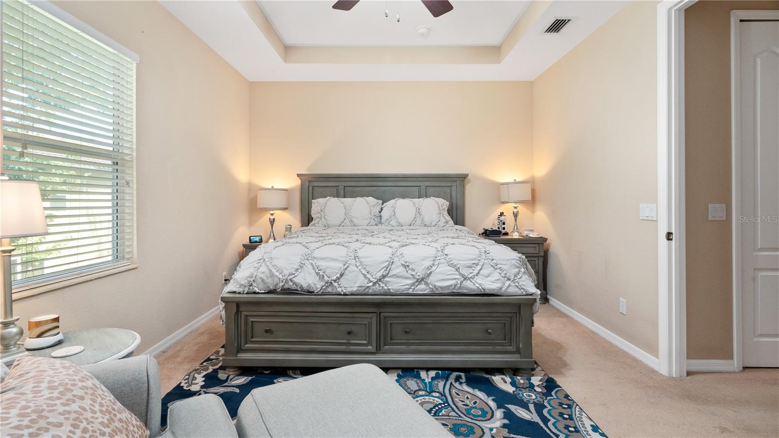
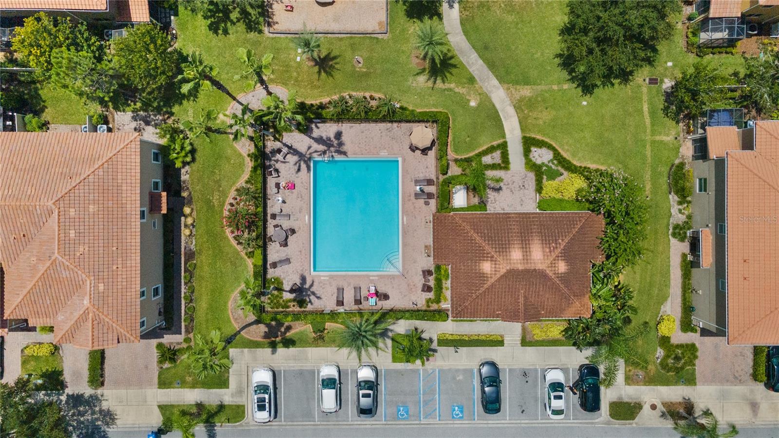
Active
320 BRAMBLE CT
$345,000
Features:
Property Details
Remarks
PRICE IMPROVEMENT! BEAUTIFUL TOWNHOME in the ISLES OF OVIEDO! This townhome is a 2 Bedroom / 2.5 Bath that is a must see in a wonderful community with a GREAT LOCATION! There is a 1 car garage and paved driveway for convenient parking. Your guests have parking as well at the end of the building. As you enter, you will be greeted by an open floor plan that seamlessly connects the kitchen, dining area, and living room. The kitchen is equipped with Whirlpool appliances, granite countertops, 42" cabinets and a large sit-in bar. The living room leads right out to your private patio space. The stairs lead you to TWO PRIMARY SUITES, both boast oversized large closets, double sink vanities in the en suite bathrooms, and linen closets for extra storage. The laundry room is upstairs which is super convenient, the washer and dryer are included. As an added feature the windows are double pane and energy efficient. The HVAC system is NEW (installed in 2023). This townhome is immaculate and move-in ready!! The HOA also completed stucco repairs, fresh exterior paint project is underway, the NEW COLORS ARE STUNNING and the NEW ROOF is nearing completion. Walk only a couple steps from your new home and you're at the luxury community pool, courtyard and play area. ISLES OF OVIEDO is conveniently located right across the street from the Oviedo Mall, shopping, restaurants, highways,UCF, top-rated schools and more! Don't miss out on the chance to view this beautiful property! Schedule your showing today!
Financial Considerations
Price:
$345,000
HOA Fee:
160
Tax Amount:
$1305
Price per SqFt:
$252.93
Tax Legal Description:
LOT 118 ISLES OF OVIEDO PB 71 PGS 94 - 100
Exterior Features
Lot Size:
1900
Lot Features:
N/A
Waterfront:
No
Parking Spaces:
N/A
Parking:
Driveway, Garage Door Opener, Guest
Roof:
Tile
Pool:
No
Pool Features:
N/A
Interior Features
Bedrooms:
2
Bathrooms:
3
Heating:
Central
Cooling:
Central Air
Appliances:
Cooktop, Dishwasher, Disposal, Electric Water Heater, Ice Maker, Microwave, Range, Range Hood, Refrigerator
Furnished:
No
Floor:
Carpet, Ceramic Tile, Laminate
Levels:
Two
Additional Features
Property Sub Type:
Townhouse
Style:
N/A
Year Built:
2010
Construction Type:
Block, Stucco
Garage Spaces:
Yes
Covered Spaces:
N/A
Direction Faces:
East
Pets Allowed:
Yes
Special Condition:
None
Additional Features:
Rain Gutters, Sidewalk, Sliding Doors
Additional Features 2:
Verify any and all lease restrictions, requirements and approval process with HOA
Map
- Address320 BRAMBLE CT
Featured Properties