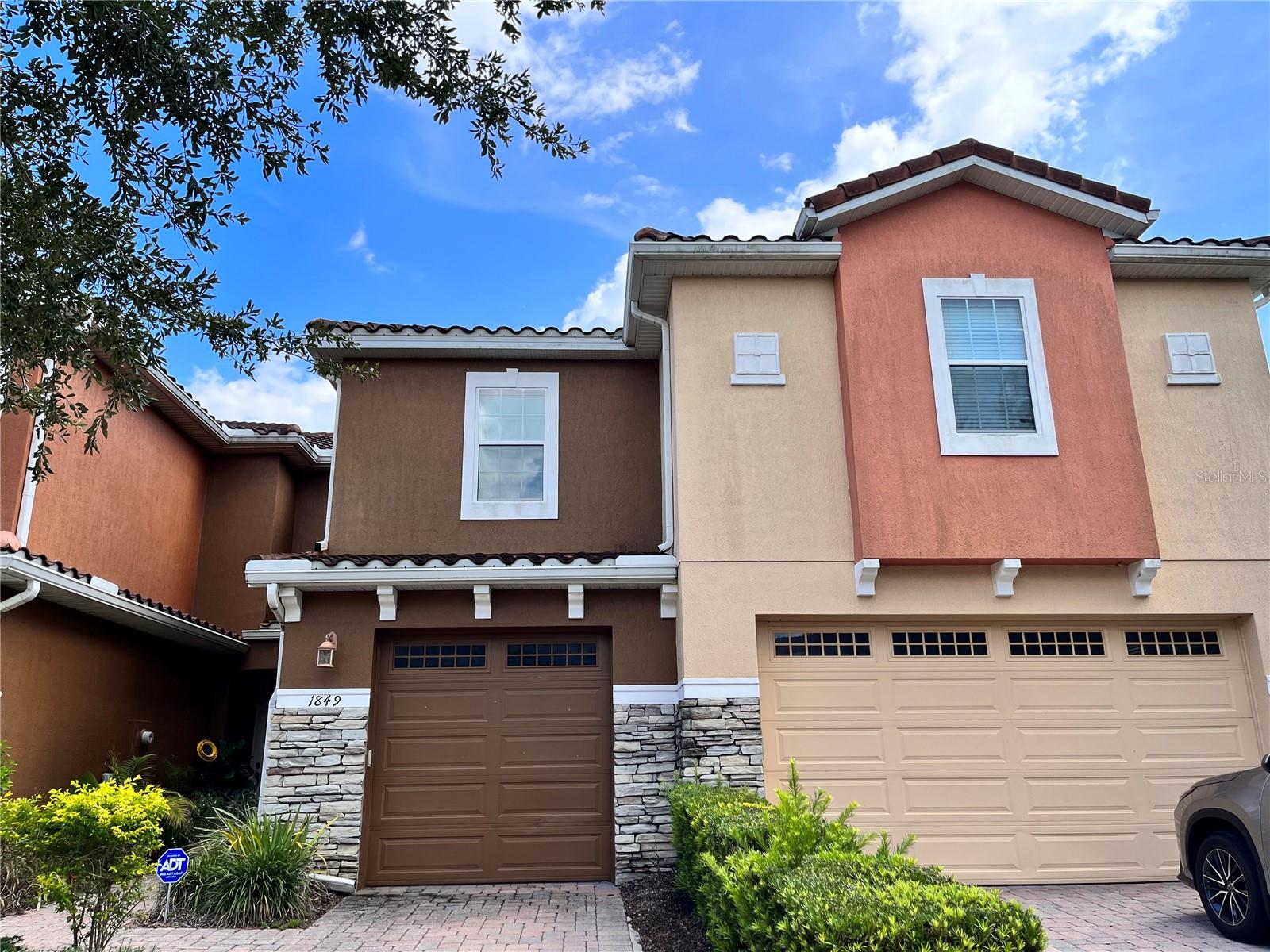



























Active
1849 GARDEN SAGE DR
$365,000
Features:
Property Details
Remarks
Discover this exquisite 3-bedroom, 2.5-bathroom townhome located in the highly desirable "Isles of Oviedo" gated community. Boasting a well-appointed kitchen and a spacious living area overlooking meticulously maintained greenspace, this two-story residence offers a blend of comfort and modern living. The owner's suite features dual walk-in closets, ensuring ample storage space. Recent upgrades include waterproof vinyl flooring installed on the first floor in August 2022, enhancing durability and aesthetics. Additional updates in September 2022 introduced new appliances such as a refrigerator, oven, and microwave, while a new dishwasher was added in November 2023. The kitchen cabinets were also resurfaced in September 2022, providing a fresh, contemporary feel. Convenience is key with included appliances like a full-size washer and dryer, along with a one-car garage featuring a power door opener and keypad access for added security and ease. Residents enjoy access to a community pool and playground just a short stroll away. Ideally situated, this property offers swift access to major routes including the 417, connecting you effortlessly to Orlando, Winter Park, Lake Nona, and both Orlando and Sanford airports. The nearby Oviedo Mall, restaurants, schools, and supermarkets ensure everyday amenities are within easy reach. Don't miss out on this exceptional opportunity to reside in one of Florida's most esteemed neighborhoods. Schedule your viewing today and envision the lifestyle awaiting you in 'Isles of Oviedo'.
Financial Considerations
Price:
$365,000
HOA Fee:
160
Tax Amount:
$4441
Price per SqFt:
$253.82
Tax Legal Description:
LOT 115 ISLES OF OVIEDO PB 71 PGS 94 - 100
Exterior Features
Lot Size:
1982
Lot Features:
N/A
Waterfront:
No
Parking Spaces:
N/A
Parking:
Driveway, Garage Door Opener, Guest
Roof:
Tile
Pool:
No
Pool Features:
N/A
Interior Features
Bedrooms:
3
Bathrooms:
3
Heating:
Electric
Cooling:
Central Air
Appliances:
Dishwasher, Disposal, Dryer, Electric Water Heater, Microwave, Range, Washer
Furnished:
Yes
Floor:
Carpet, Ceramic Tile, Luxury Vinyl, Tile
Levels:
Two
Additional Features
Property Sub Type:
Townhouse
Style:
N/A
Year Built:
2009
Construction Type:
Block, Stucco
Garage Spaces:
Yes
Covered Spaces:
N/A
Direction Faces:
North
Pets Allowed:
No
Special Condition:
None
Additional Features:
Rain Gutters, Sliding Doors
Additional Features 2:
Verify with HOA
Map
- Address1849 GARDEN SAGE DR
Featured Properties