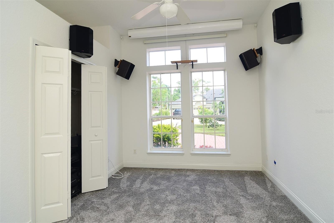
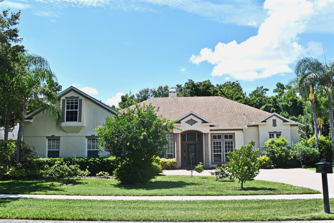
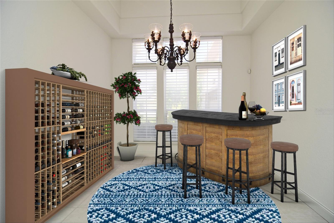
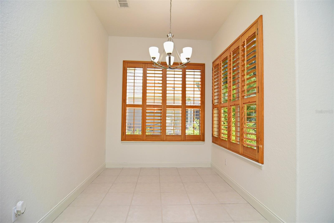
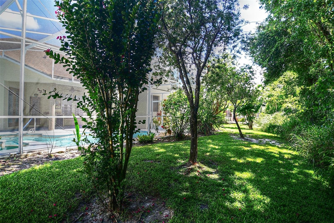
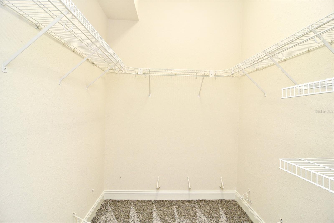
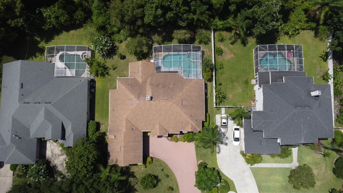
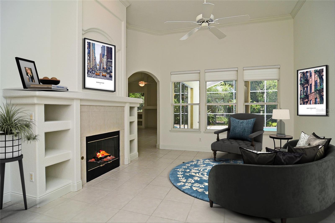
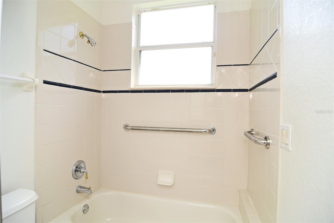
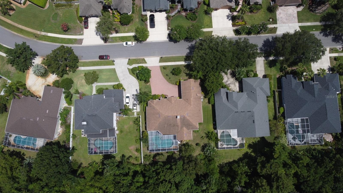
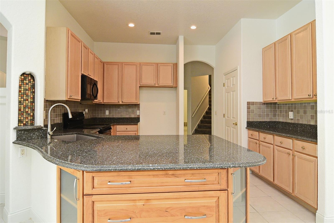
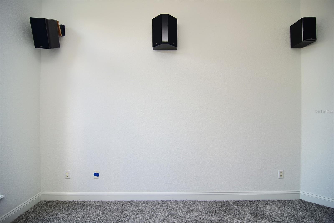
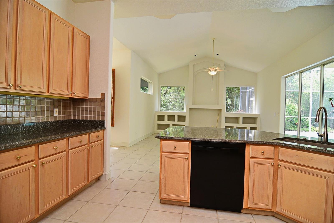
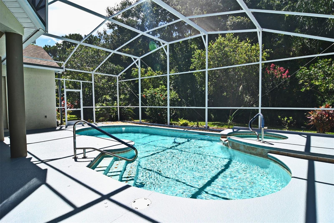
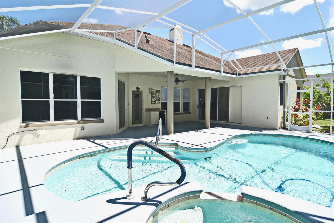
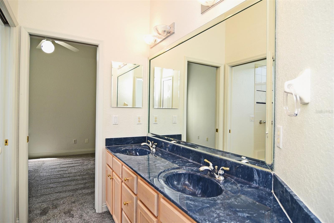
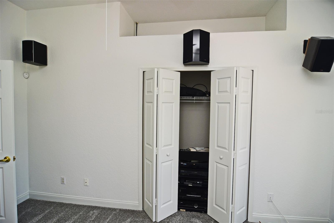
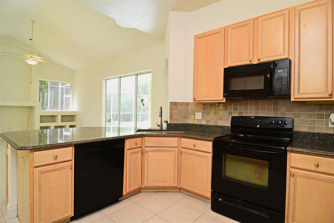
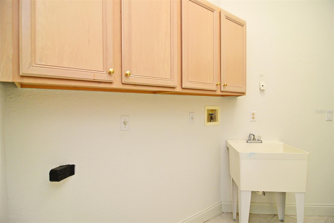
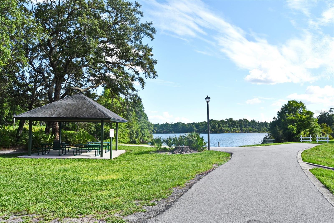
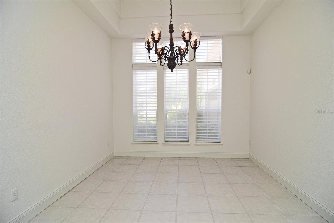
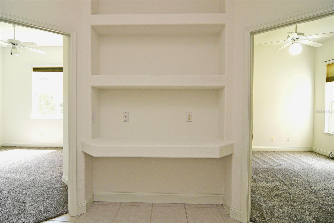
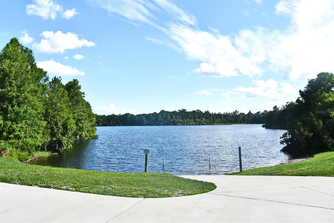
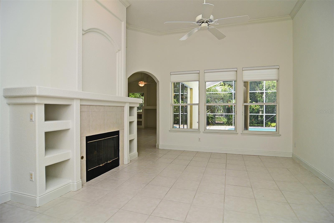
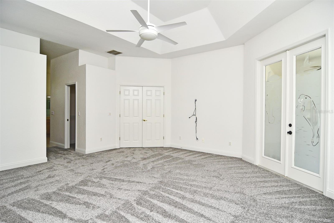
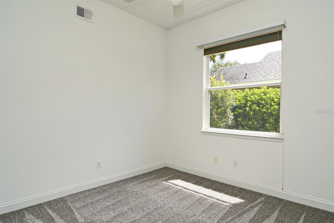

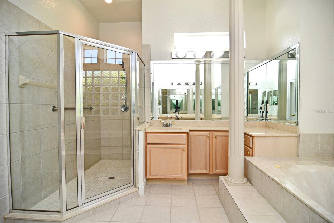
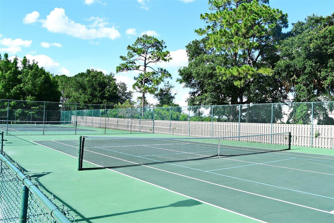
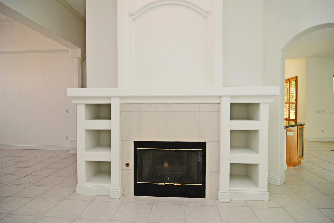
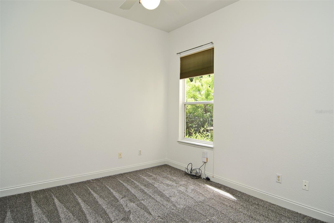
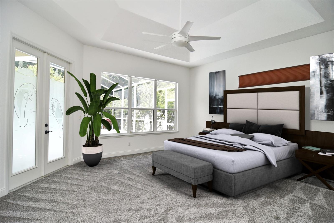
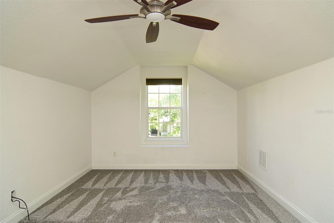
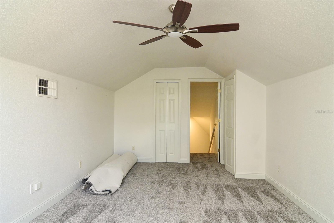
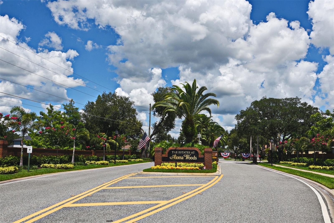
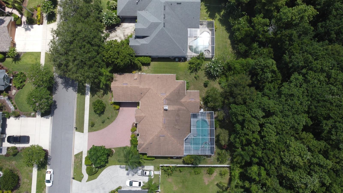
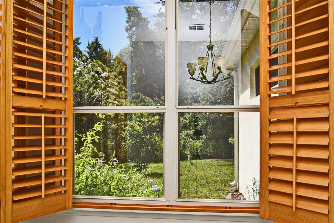
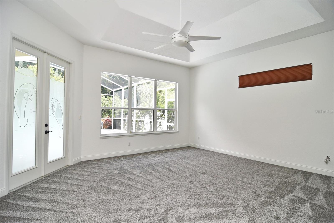
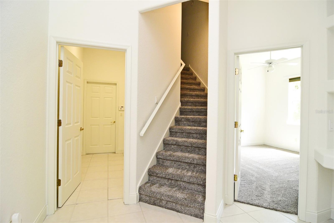
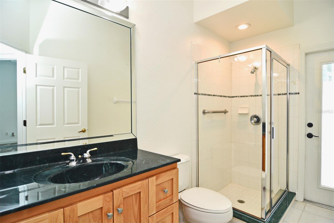
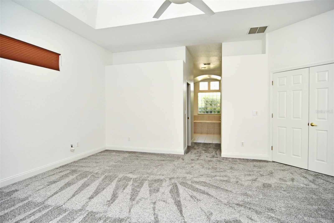
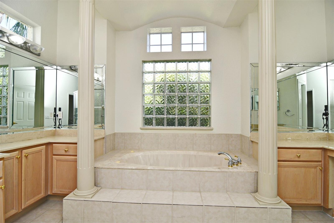
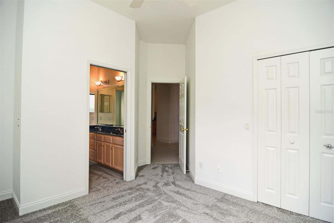
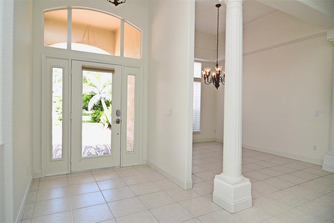
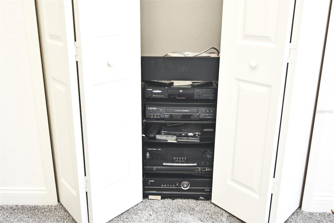
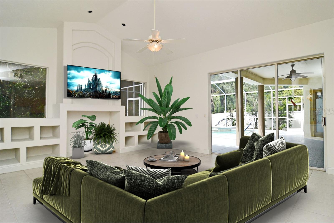
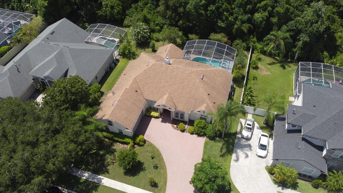
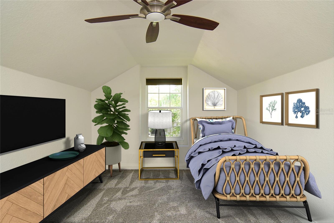
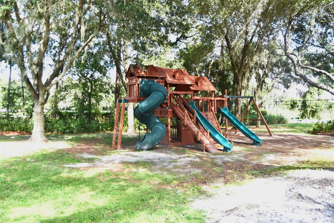
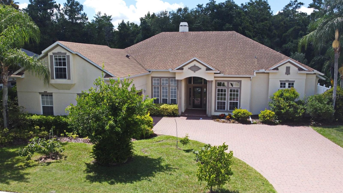
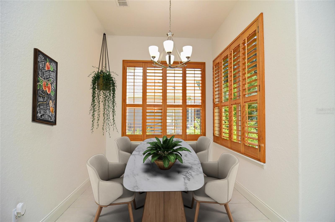
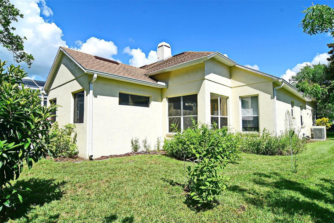
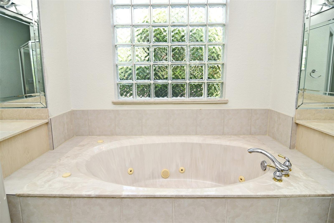
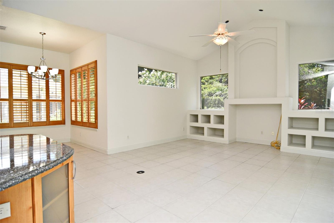
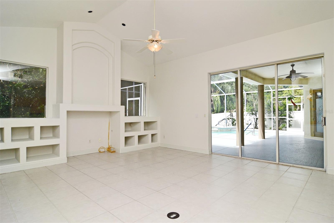
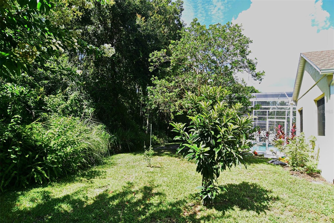
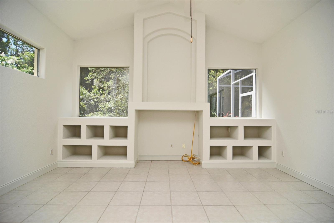
Active
2932 BAYHEAD RUN
$699,900
Features:
Property Details
Remarks
One or more photo(s) has been virtually staged. Welcome to this beautiful, 5 bedroom, 3 bath, move-in ready, ONE OWNER home which backs up to a CONSERVATION AREA - part of the St. Johns River Water Management District - so no rear neighbors - where you can often catch the BEAUTIFUL SIGHTS OF NATURE out your windows, such as DEER, and many kinds of BIRDS. <br><br> Pulling up to the home, you will appreciate the paver driveway, and the MANY FRUIT TREES (Starfruit, Persimmon, Lime, Five in one Plum tree, Pomegranate, Snake fruit, and more), lovingly cared for. <br><br> The front entrance double doors - which are beautifully etched with a breezy palm tree design - open to the bright and spacious foyer. And with the many large windows, and vaulted ceilings, the whole home feels bright and spacious.<br><br> This two story home has just had ALL NEW INTERIOR PAINT, as well as beautiful NEW CARPET AND PADDING installed in all five bedrooms. With a formal living room (GAS FIREPLACE), separate dining room, family room (HUGE WINDOWS ALLOWING FOR SO MUCH LIGHT!), built in desk area with shelves, and even a breakfast nook (with Plantation shutters), there are many areas to simply enjoy being home - and also lots of room for entertaining.<br><br> A roomy kitchen - open to the family room - has an extended bar counter and an abundance of cabinets and drawers - even a few of those great oversized pan drawers!<br><br> The primary bedroom has room for a sitting area, two walk in closets, glass (manatee etched) French doors leading to the pool, as well as a large, en suite bathroom with an oversized shower, Jacuzzi tub, and separate vanities. One of the bedrooms (#2) is already set up as an optional media room. Bedrooms 3 and 4 have a Jack and Jill bathroom between them, and bedroom #5 is on the second floor, allowing for even more privacy - and that bedroom has two closets for even more storage.<br><br> The inside laundry room has upper cabinets, and a laundry sink. The garage has built in cabinets along the back wall, as well as overhead storage racks.<br><br> Relax in the large, screened lanai, which allows for the enjoyment of your GAS HEATED POOL AND HOT TUB - day or night. And you have the convenience of a pool bath just a few steps away. There is also an OUTDOOR SINK, SMALL FRIDGE, AND GAS HOOKUP for a grill. <br><br> New roof in 2018 - New garage door 2023 - Driveway pavers 2017 <br><br> Located in The Estates at Aloma Woods, a GATED community of 183 homes - enjoy the LOW ANNUAL HOA DUES, which cover great amenities such as tennis/pickleball, and basketball courts, a playground, covered seating area, and PRIVATE WATER ACCESS for trailered boats, and kayaks!<br><br> And once outside the community, it is a short drive to the 417, and to the many restaurants and shops nearby. A great location to call home!
Financial Considerations
Price:
$699,900
HOA Fee:
1050
Tax Amount:
$4055.99
Price per SqFt:
$239.86
Tax Legal Description:
LOT 12 ESTATES AT ALOMA WOODS PH 1 PB 48 PGS 41 TO 43
Exterior Features
Lot Size:
11631
Lot Features:
Conservation Area, In County, Landscaped, Sidewalk, Paved, Private
Waterfront:
No
Parking Spaces:
N/A
Parking:
Garage Door Opener
Roof:
Shingle
Pool:
Yes
Pool Features:
Auto Cleaner, Gunite, Heated
Interior Features
Bedrooms:
5
Bathrooms:
3
Heating:
Central, Natural Gas
Cooling:
Central Air
Appliances:
Cooktop, Dishwasher, Disposal, Microwave, Range, Range Hood
Furnished:
No
Floor:
Carpet, Tile
Levels:
Two
Additional Features
Property Sub Type:
Single Family Residence
Style:
N/A
Year Built:
1998
Construction Type:
Block, Stucco
Garage Spaces:
Yes
Covered Spaces:
N/A
Direction Faces:
Southeast
Pets Allowed:
No
Special Condition:
None
Additional Features:
French Doors, Irrigation System, Private Mailbox, Rain Gutters, Sidewalk, Sliding Doors, Sprinkler Metered
Additional Features 2:
Buyer to refer to HOA docs regarding leasing rules/regulations.
Map
- Address2932 BAYHEAD RUN
Featured Properties