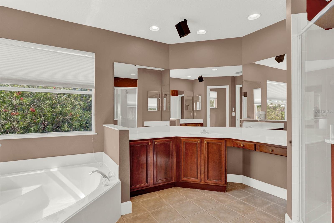
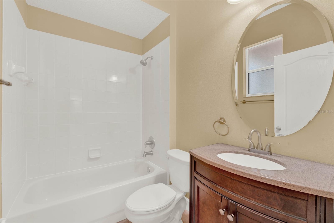
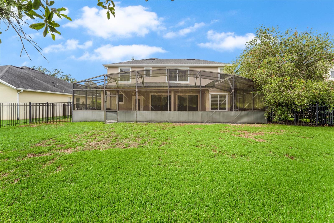
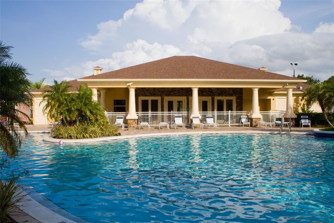
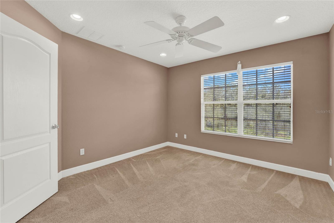
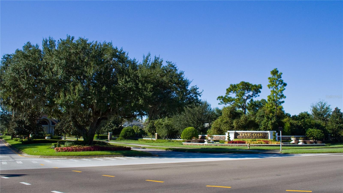
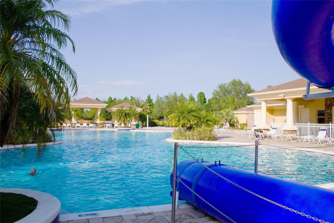
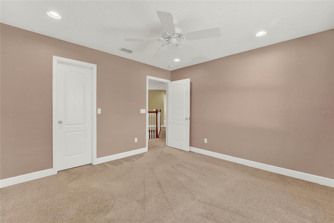
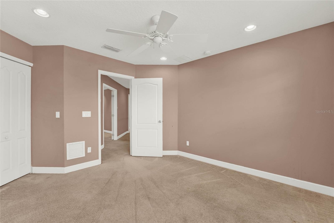
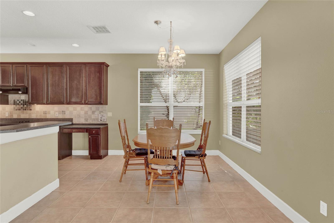
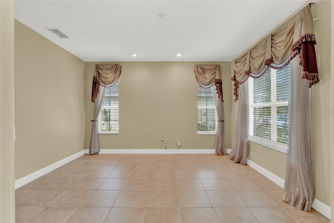
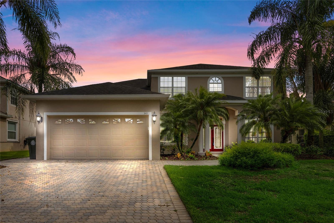
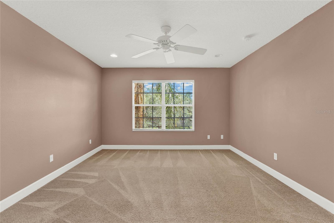
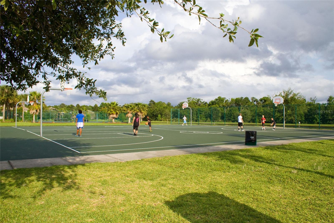
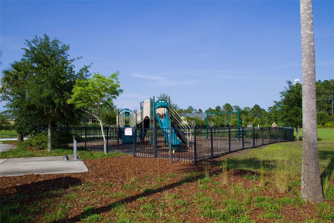
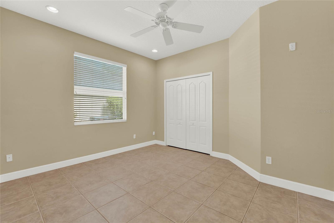
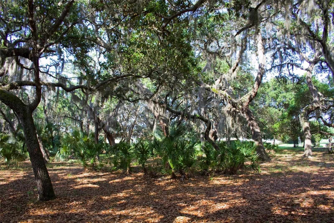
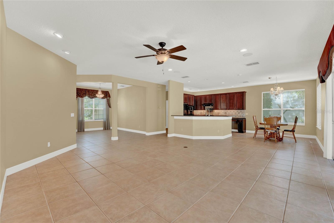
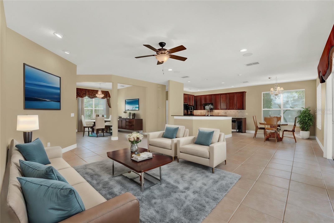
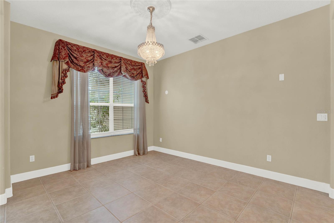
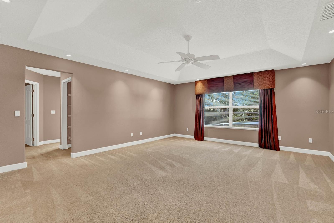
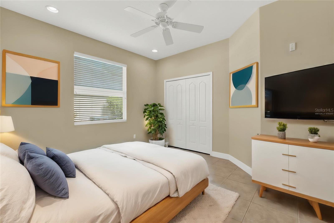
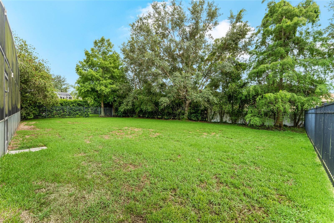
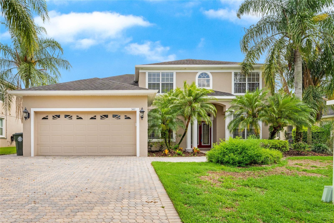
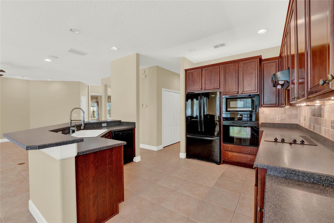
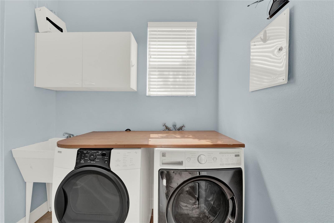
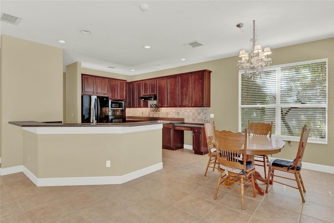
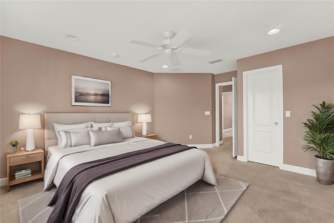
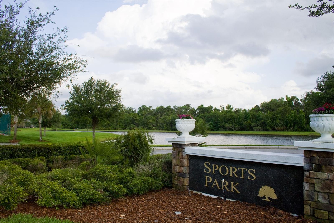
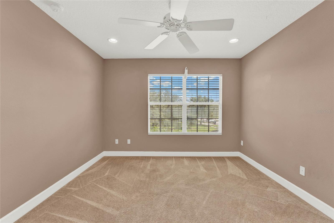
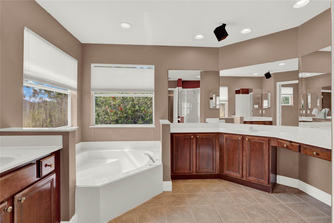
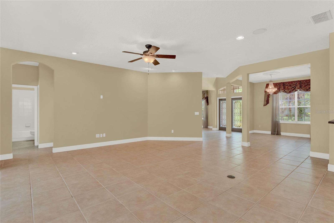
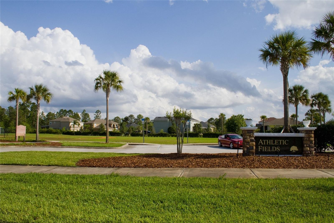
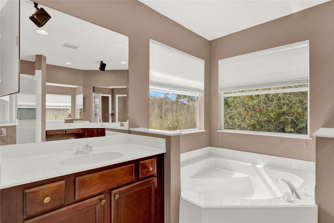
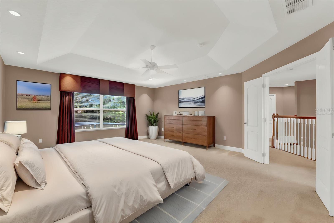
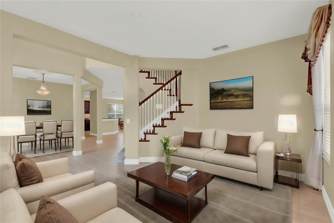
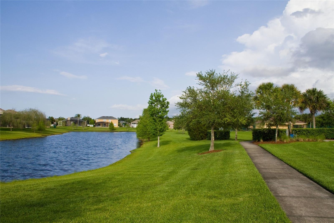
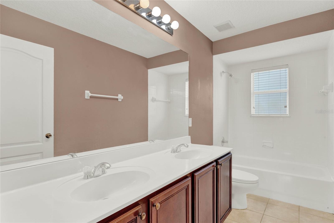
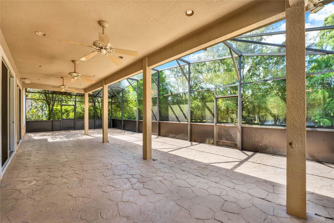
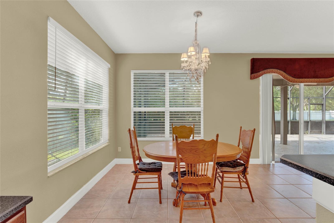
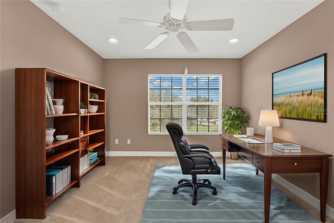
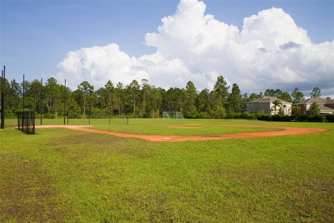
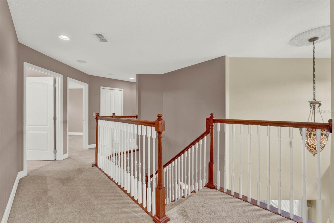
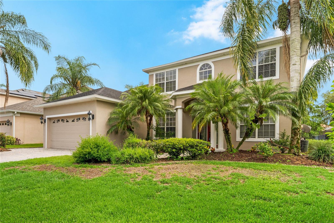
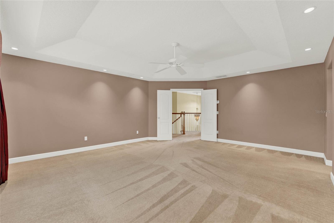
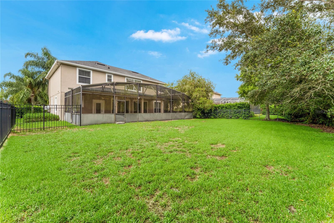
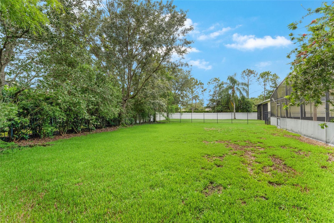
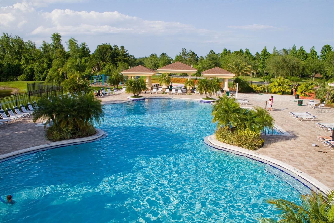
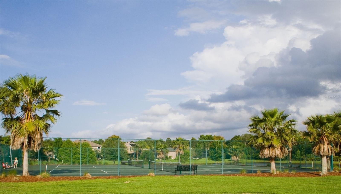
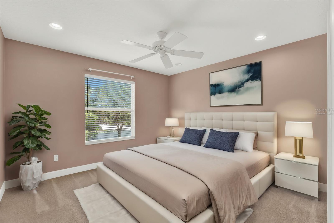
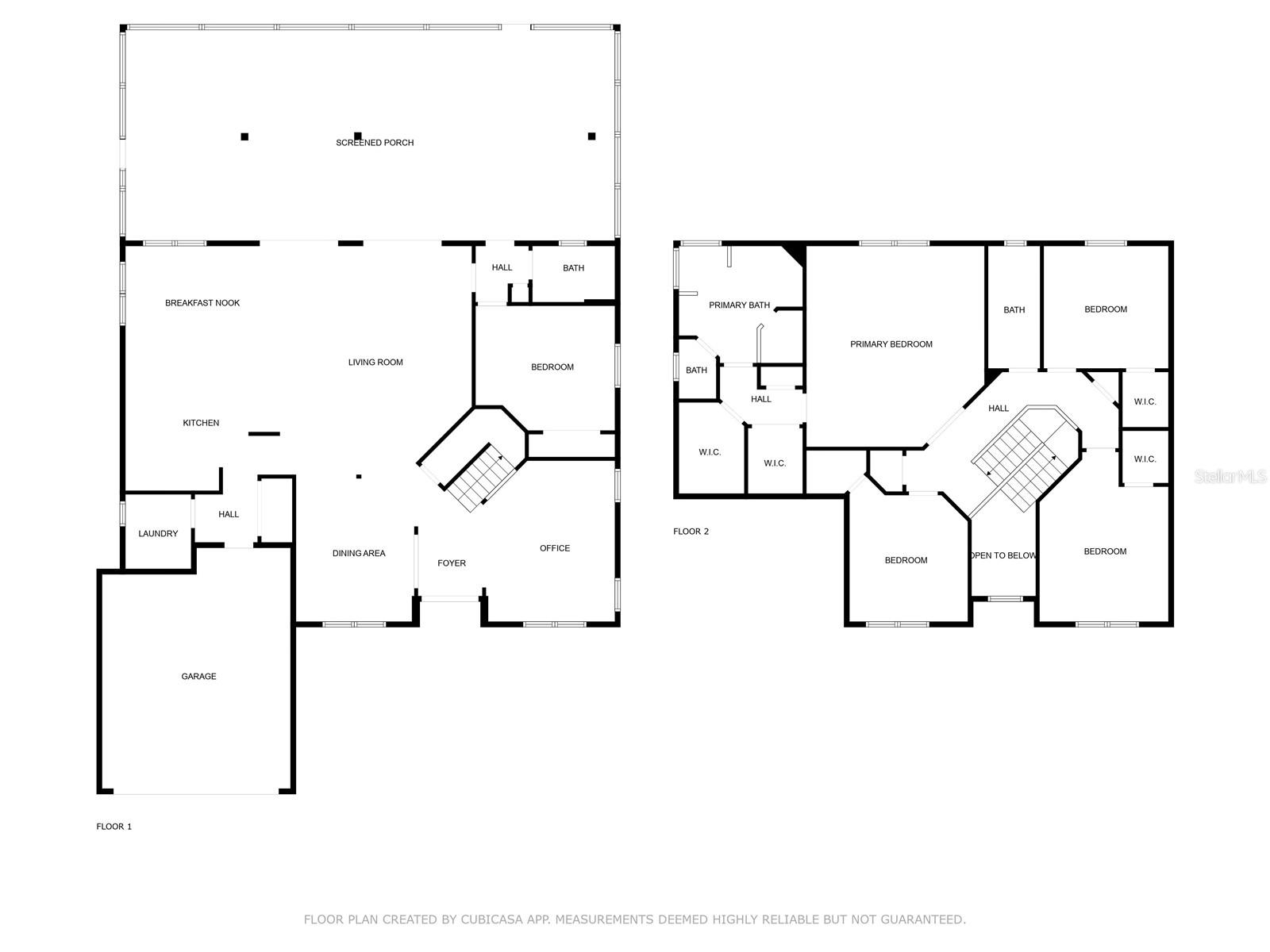
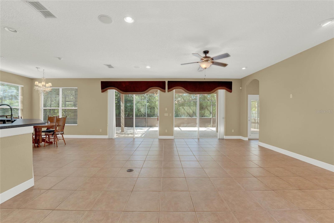
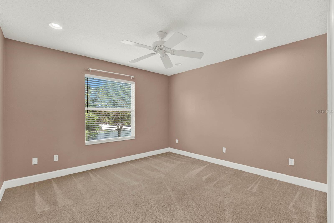
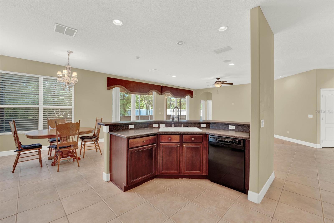
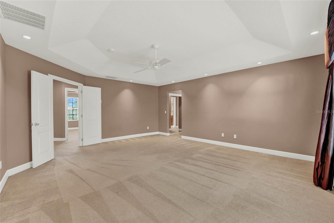
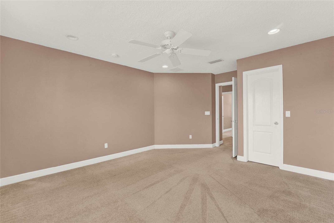
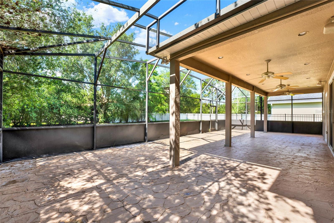
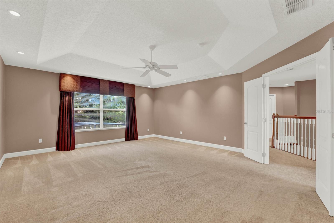
Active
3411 HOLLOW OAK RUN
$640,000
Features:
Property Details
Remarks
One or more photo(s) has been virtually staged. Located within the Oviedo community of Live Oak Reserve, this 5-bedroom, 3-bathroom home is ready to welcome a new family! Lush, mature landscaping, paver driveway, and two-car garage greet you upon approach. Once you walk through the front door you are greeted with a soaring, two-story foyer and neutral paint and flooring that make the home easily move-in ready. The foyer is flanked by your formal living and dining spaces, both complete with front-facing windows that let in tons of natural lighting. The spacious, open floorplan is ideal for entertaining and the sliding glass doors along the back of the home open to the patio, making indoor/outdoor living seamless. The large kitchen is complete with miles of countertop space, 42” cabinetry, tile backsplash, updated appliances, island/breakfast bar combo, dinette overlooking the backyard, and large, closet pantry. A secondary bedroom and bathroom are located here on the first floor, perfect for multi-generational living, guests visiting, or a home office. The secondary bathroom is complete with single-sink and large, tile shower and offers easy access to the patio, making it a great Cabana bath should you decide to add a pool. Upstairs, the master suite is surrounded by three secondary bedrooms and a secondary bathroom. The master suite is huge and offers backyard views, double walk-in closets, linen closet, and en-suite bathroom, complete with his-and-hers vanities, large shower, garden tub, and water closet. All three secondary bedrooms are good size with walk-in closets, ceiling fans, and large windows. The upstairs bathroom boasts an oversized, double-sink vanity and shower/tub combo. Out back, a covered and screened patio extends the length of the home and provides the perfect space for unwinding after a long week. This patio overlooks a fully-fenced yard with plenty of space to add a pool or playset, let your kids and pets run around without worry, or set up soccer goals and play a game! The home is conveniently located to Partin Elementary, Chiles Middle School, and all of the amenities the community has to offer, including the community pool and clubhouse, fitness center, basketball and tennis courts, and sports park. Don’t miss out on your chance to call this highly-sought-after community and home your own!
Financial Considerations
Price:
$640,000
HOA Fee:
285
Tax Amount:
$8276.32
Price per SqFt:
$215.85
Tax Legal Description:
LOT 288 LIVE OAK RESERVE UNIT TWO PB 61 PGS 32 - 39
Exterior Features
Lot Size:
10416
Lot Features:
Sidewalk, Paved
Waterfront:
No
Parking Spaces:
N/A
Parking:
N/A
Roof:
Shingle
Pool:
No
Pool Features:
N/A
Interior Features
Bedrooms:
5
Bathrooms:
3
Heating:
Central, Electric
Cooling:
Central Air
Appliances:
Dishwasher, Disposal, Dryer, Microwave, Range, Refrigerator, Washer
Furnished:
No
Floor:
Carpet, Tile
Levels:
Two
Additional Features
Property Sub Type:
Single Family Residence
Style:
N/A
Year Built:
2003
Construction Type:
Block, Stucco
Garage Spaces:
Yes
Covered Spaces:
N/A
Direction Faces:
North
Pets Allowed:
Yes
Special Condition:
None
Additional Features:
Irrigation System, Lighting, Private Mailbox, Sidewalk, Sliding Doors, Sprinkler Metered
Additional Features 2:
Leasing restrictions are to the best knowledge of homeowner and listing agent. Buyers interested in leasing are responsible to confirm by referencing the HOA CCRs, contacting the HOA management company, and/or municipality.
Map
- Address3411 HOLLOW OAK RUN
Featured Properties