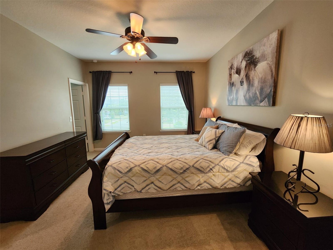
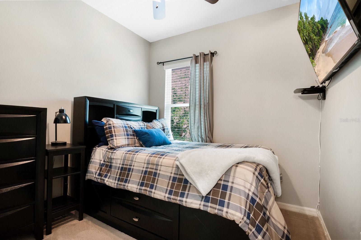
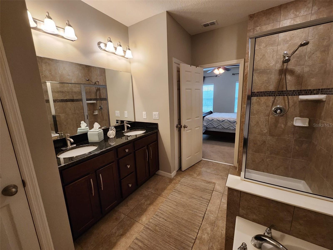
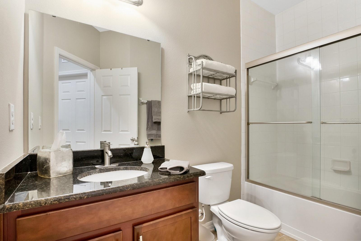
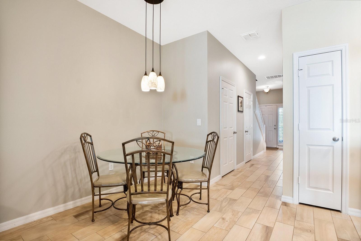
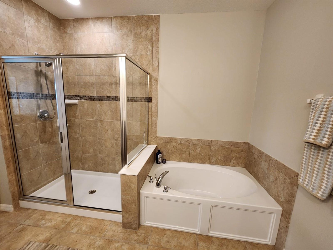
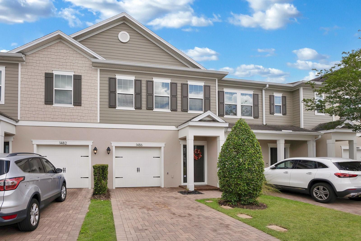
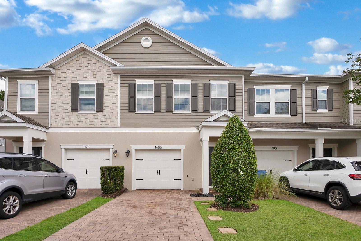
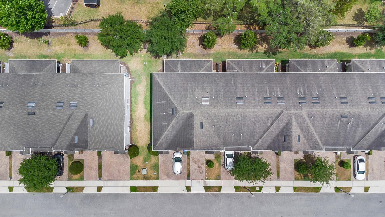
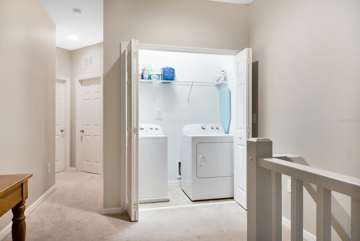
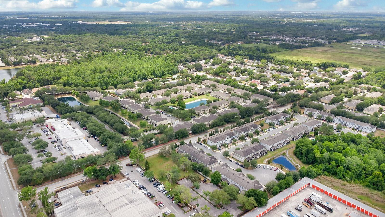
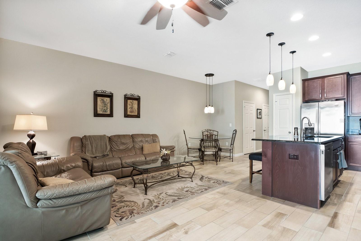
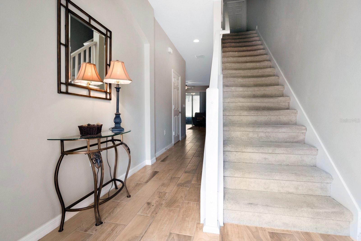
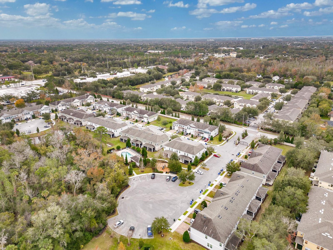
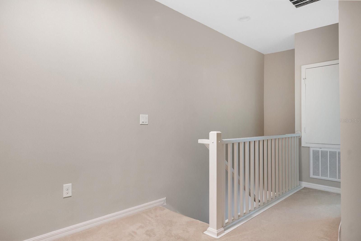
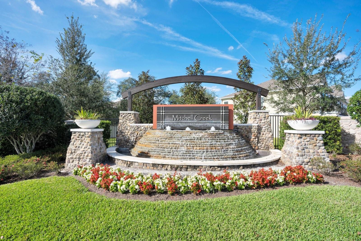
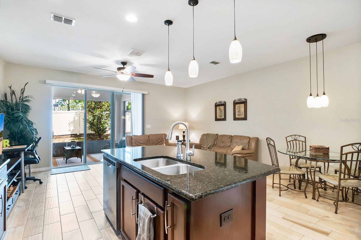
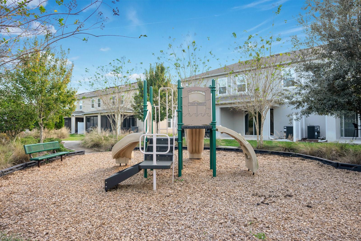
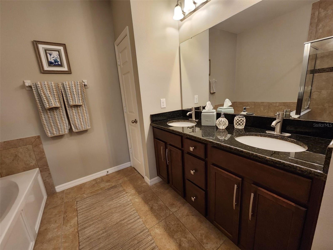
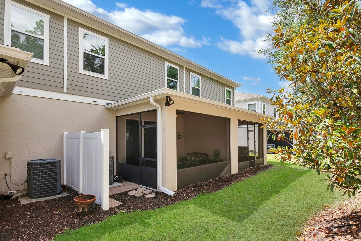
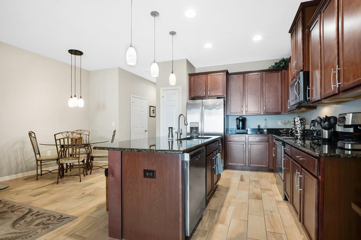
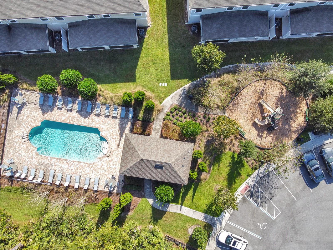
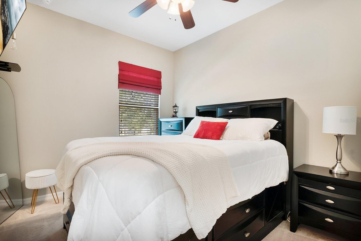
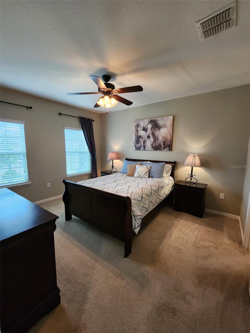
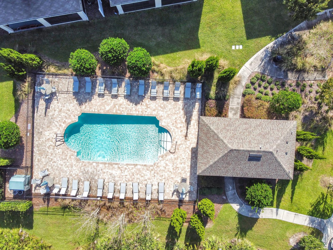
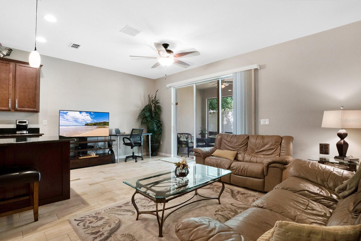
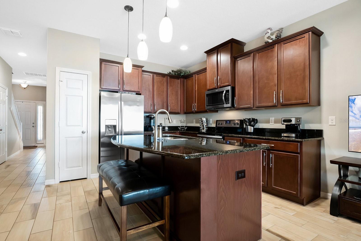
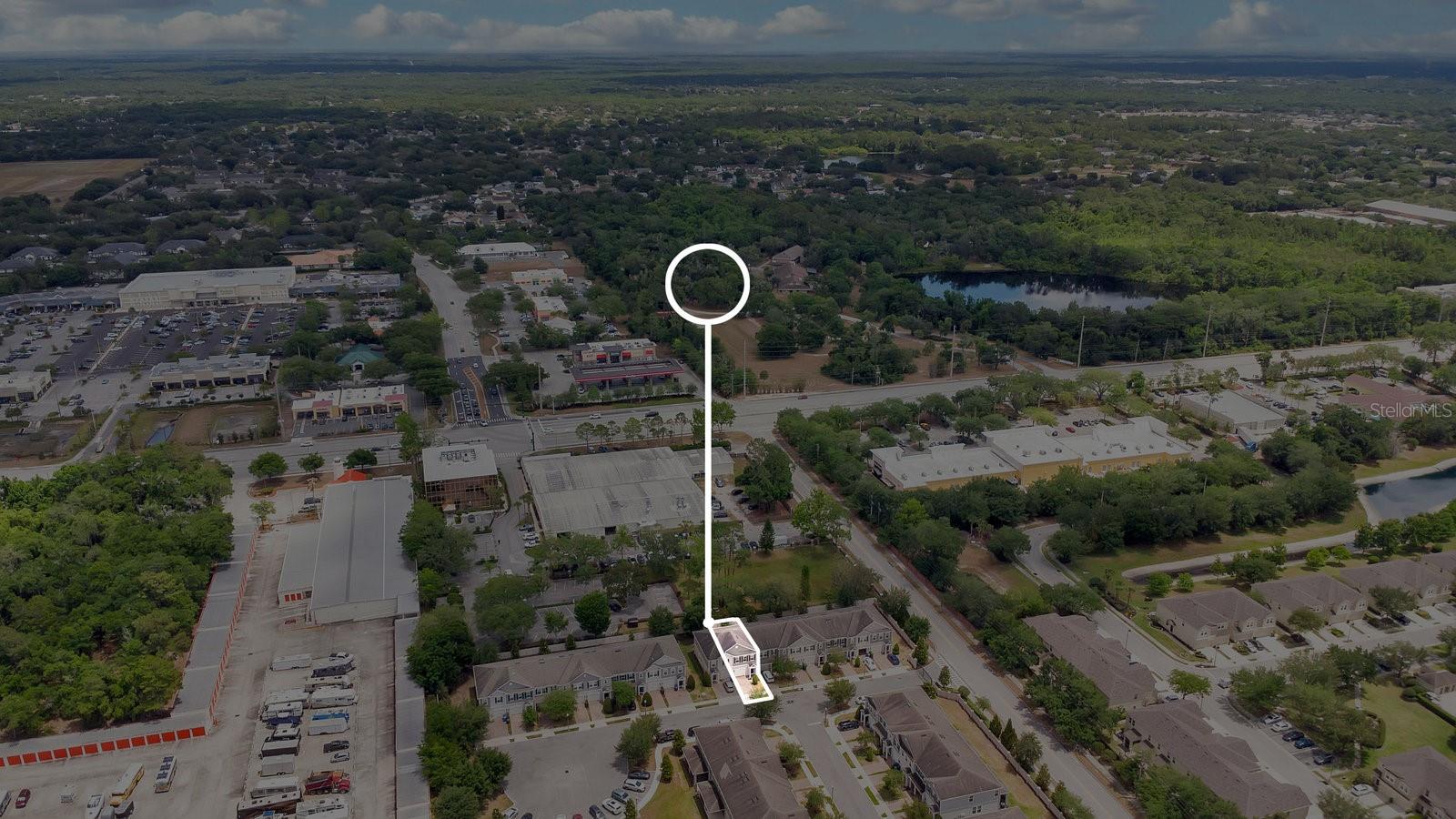
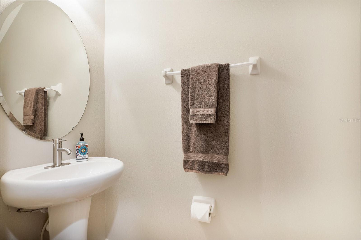
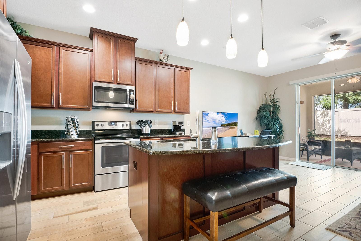
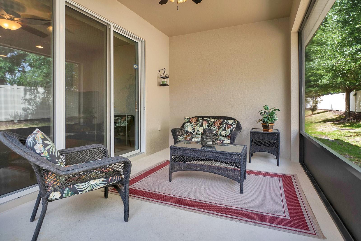
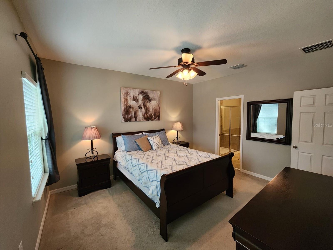
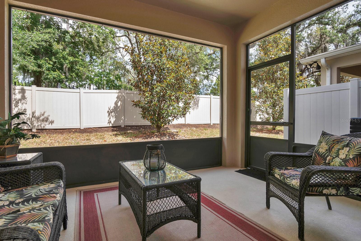
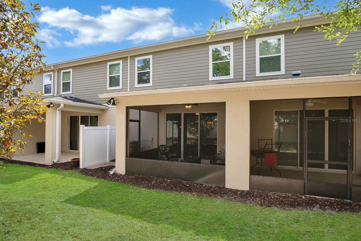
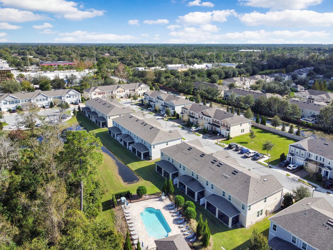
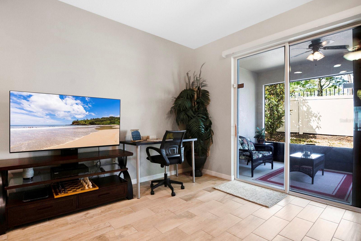
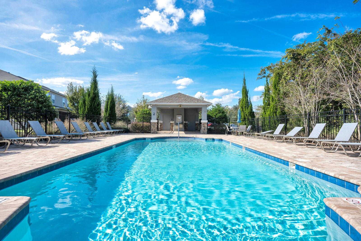
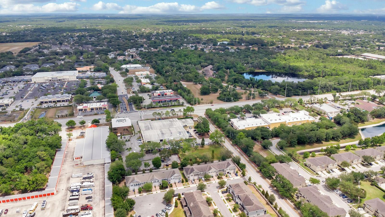
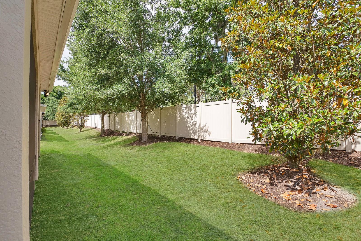
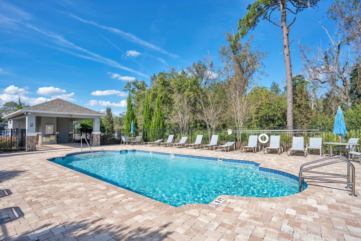
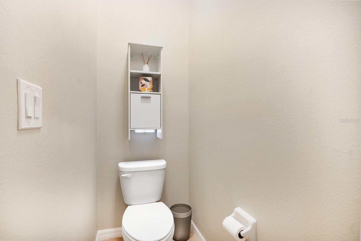
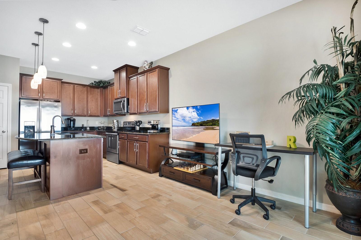
Active
1486 ROUND ROCK CT
$399,000
Features:
Property Details
Remarks
Welcome to this dream townhome in the highly sought-after Mitchell Creek community! This two-story home is the perfect blend of convenience, comfort, and style. With 3 bedrooms, 2.5 baths, and almost 1,500 sq ft, there is ample space for everyone to flourish. It features luxurious PORCELAIN TILE FLOORING on the first floor. Updated ceiling fans, light fixtures, and sink fixtures throughout the home. The IMPACT, LOW EMISSIVITY WINDOWS highlight the home's energy efficiency. The kitchen is adorned with GRANITE COUNTERTOPS. There is pride of ownership in the home, as the A/C has been serviced every 6 months. Step into the SCREENED-IN PATIO and enjoy privacy exclusive to this unit and the serenity of nature. You can come and go with ease because there is an INSTALLED AUTOMATIC GARAGE OPENER. Plus, this GATED COMMUNITY offers a POOL, PLAYGROUND, and PARK! To top it off, this PRIME LOCATION puts you just minutes away from a variety of shopping (including but not limited to Target, Home Depot, Walmart, Publix, Aldi, and Sprouts), Oviedo's best restaurants, fitness clubs, parks, movie theater, and mall. And not to mention, Oviedo's TOP RATED SCHOOLS! Close proximity to State Road 417 and other major roadways would put you just 25 min from downtown Orlando and Orlando International Airport, and just 40 minutes away from major theme parks. UCF is less than 10 minutes away, making this home great for families or investors alike. Don't miss out on this fantastic opportunity to call this townhome your own. Schedule your showing today!
Financial Considerations
Price:
$399,000
HOA Fee:
256
Tax Amount:
$4521.99
Price per SqFt:
$267.07
Tax Legal Description:
LOT 46 MITCHELL CREEK PB 80 PGS 10 TO 14
Exterior Features
Lot Size:
1876
Lot Features:
N/A
Waterfront:
No
Parking Spaces:
N/A
Parking:
N/A
Roof:
Shingle
Pool:
No
Pool Features:
N/A
Interior Features
Bedrooms:
3
Bathrooms:
3
Heating:
Central
Cooling:
Central Air
Appliances:
Dishwasher, Dryer, Electric Water Heater, Microwave, Range, Refrigerator, Washer
Furnished:
Yes
Floor:
Carpet, Tile
Levels:
Two
Additional Features
Property Sub Type:
Townhouse
Style:
N/A
Year Built:
2017
Construction Type:
Cement Siding, Stucco
Garage Spaces:
Yes
Covered Spaces:
N/A
Direction Faces:
West
Pets Allowed:
Yes
Special Condition:
None
Additional Features:
Lighting, Sidewalk, Sliding Doors
Additional Features 2:
N/A
Map
- Address1486 ROUND ROCK CT
Featured Properties