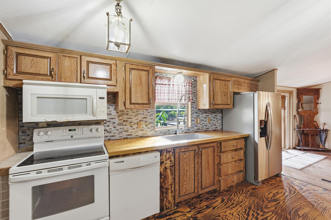
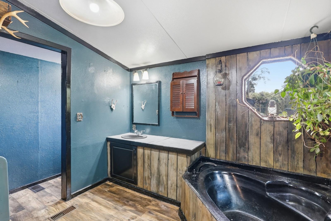
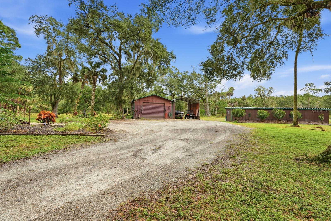
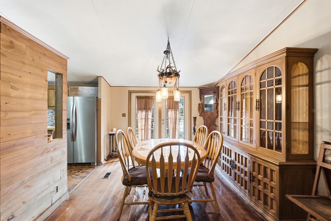
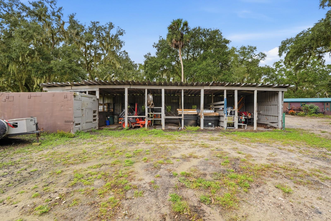
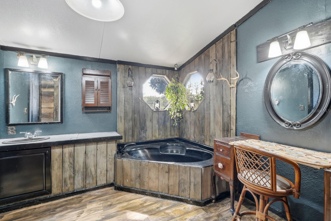
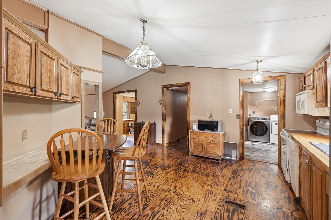
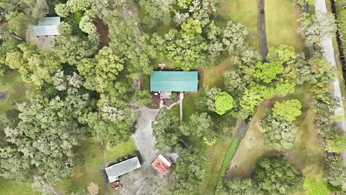
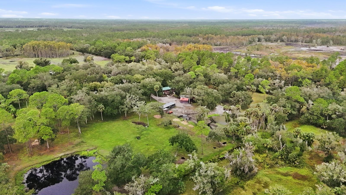
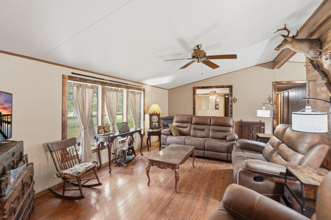
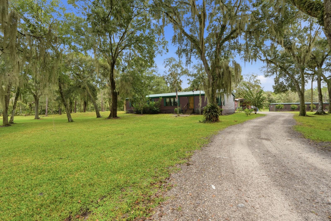
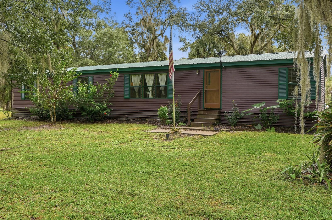
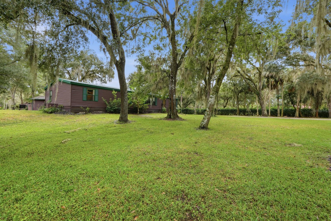
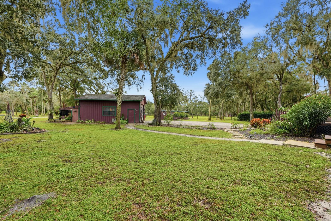
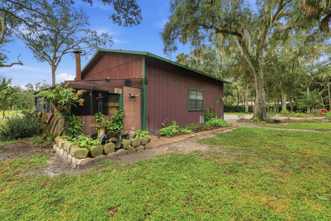
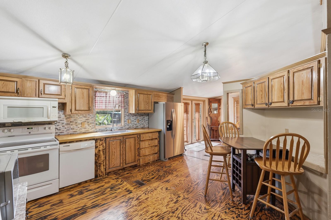
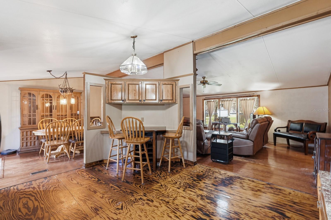
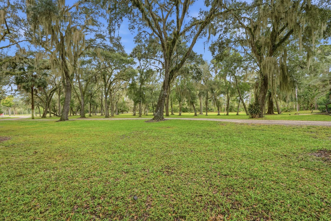
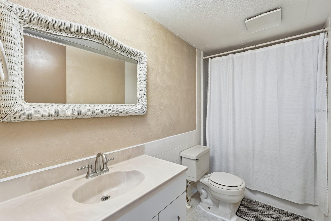
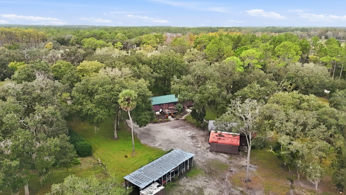
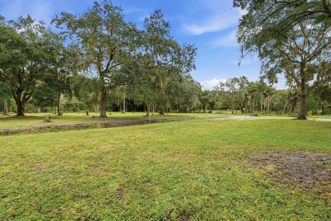
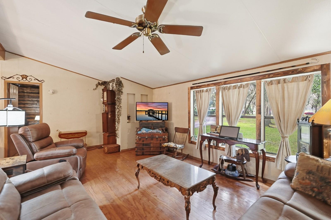
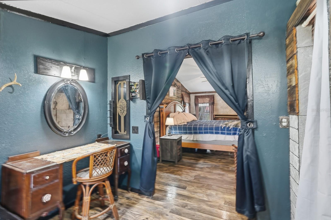
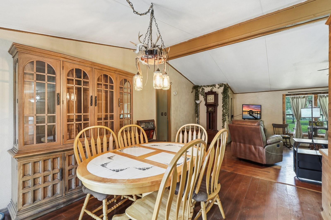
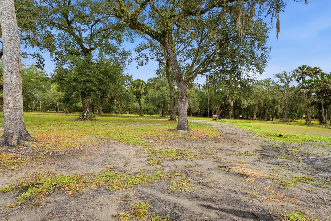
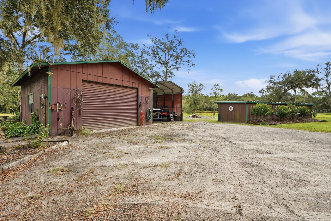
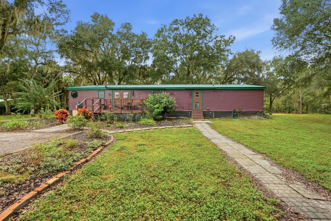
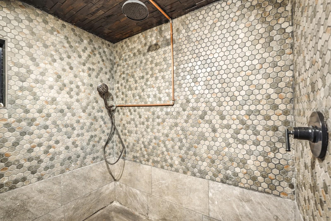
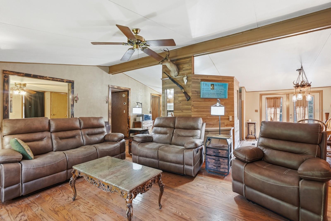
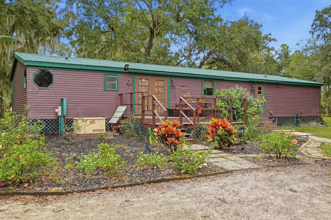
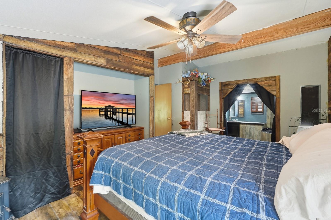
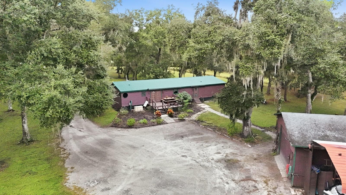
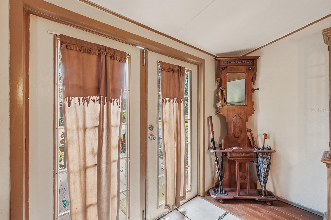
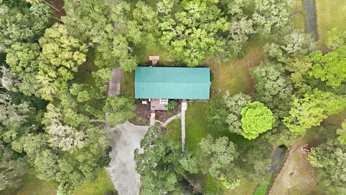
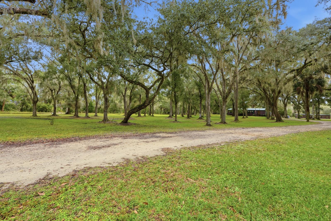
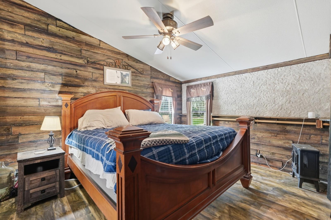
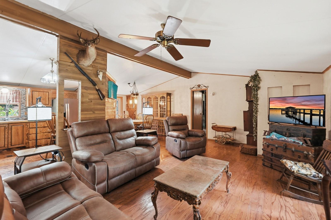
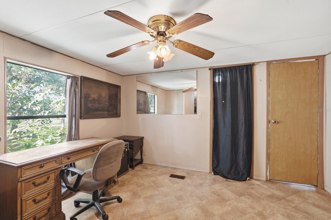
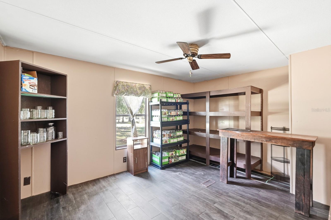
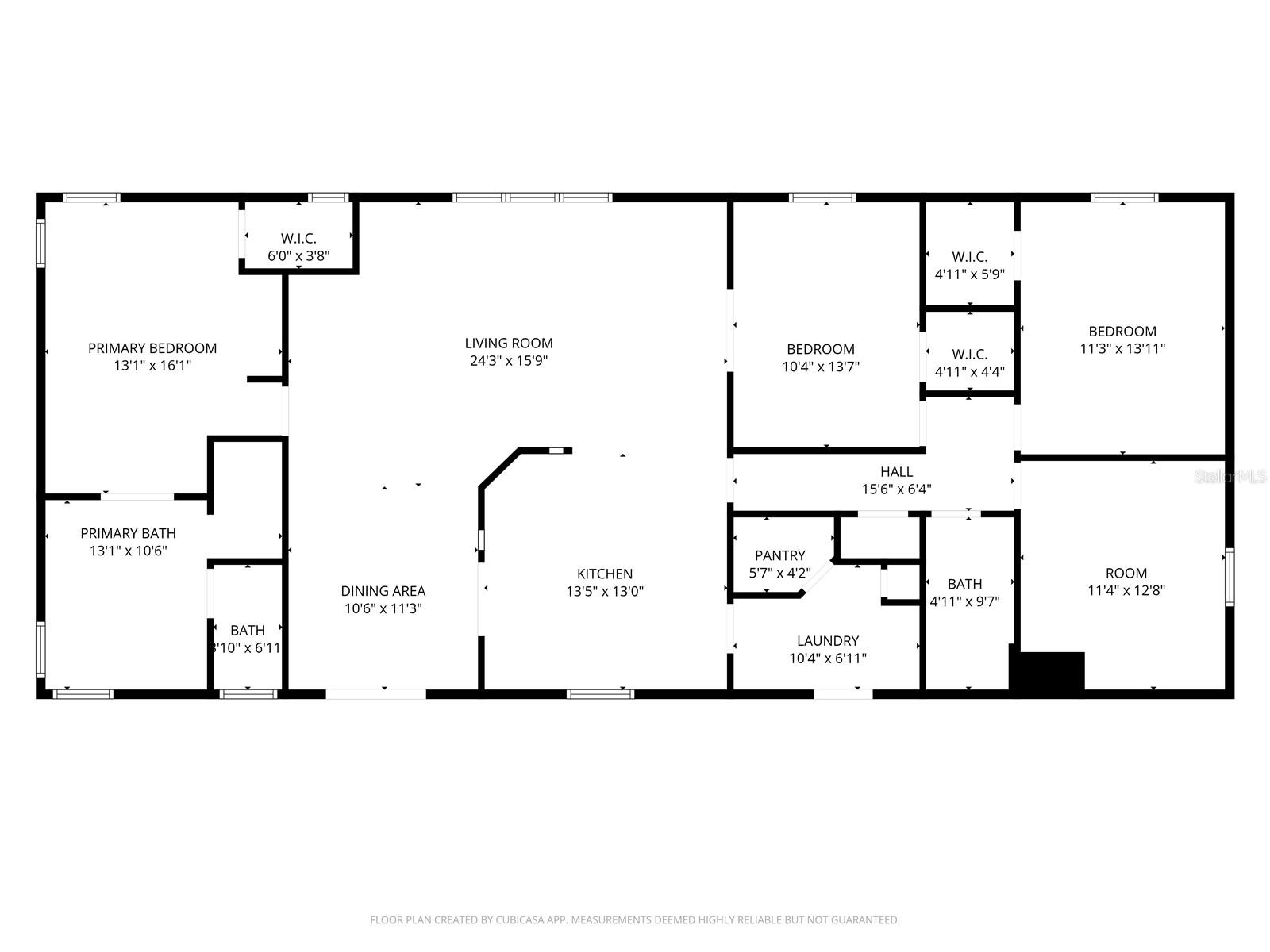
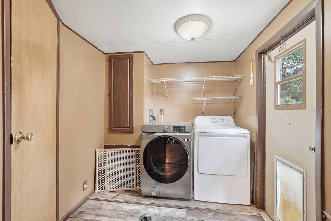
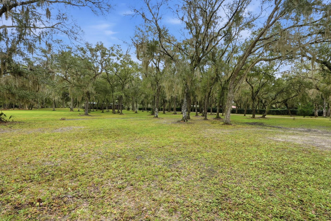
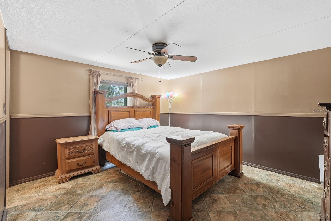
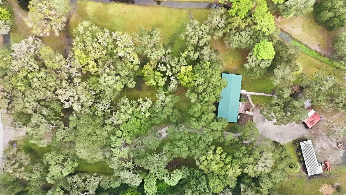
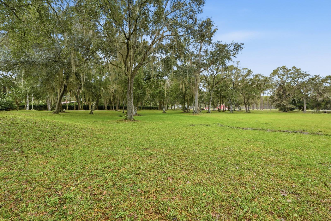
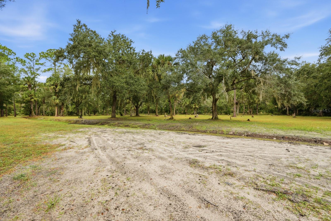
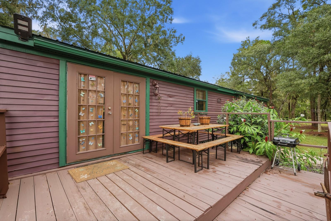
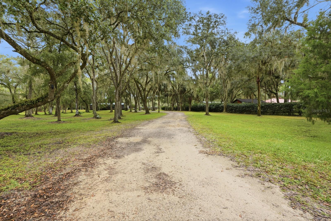
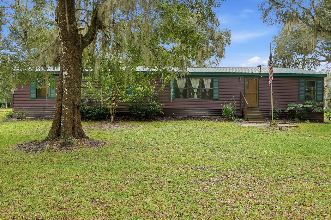
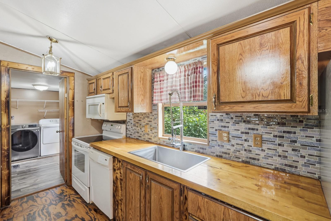
Active
415 GOBBLERS LODGE RD
$325,000
Features:
Property Details
Remarks
5 acres in Osteen that WON'T LAST LONG! Welcome to your new oasis of peace, serenity and privacy - but not too far from I-95, I-4 or the 417! Pulling down the driveway you won't be able to miss the beautiful oaks providing a scenic drive throughout the front of the property as you approach your new home. A 4 bedroom, 2 bathroom home sits centrally on the property that features an open concept kitchen, dining and living room along with a large pantry, and separate laundry room to bring you all the space you've been needing. Walking throughout the home you'll notice it's been updated by the current owners to give the home a cozy cabin aesthetic and feel. The maintenance and care throughout the years that have been put into this property won't be hard to miss. The shop can be used as a garage and an attachment used as an enclosed man cave in the back with a wood burning stove space that even includes a heated jacuzzi room overlooking scenic pasture space where you'll find deer and other wildlife passing through. There is a carport directly next to the shop perfect for parking vehicles, toys or a trailer. There is an open-faced barn on the property has power, water and fans in each stall with rubber mats, designed to expand should one choose to do so. There are two ponds on the property that mitigate water during the rainy season - this helps keep the property dry and operational! Schedule your private showing today! THIS ONE WON'T LAST!!
Financial Considerations
Price:
$325,000
HOA Fee:
N/A
Tax Amount:
$1850
Price per SqFt:
$182.38
Tax Legal Description:
7-19-33 N 1/2 OF LOT 7 BLK 4 SUB MB 4 PG 108 PER OR 4503 PG 1843 PER OR 6749 PGS 0722-0723 PER OR 8089 PG 0339 PER OR 8097 PG 2760
Exterior Features
Lot Size:
217800
Lot Features:
N/A
Waterfront:
No
Parking Spaces:
N/A
Parking:
N/A
Roof:
Metal
Pool:
No
Pool Features:
N/A
Interior Features
Bedrooms:
4
Bathrooms:
2
Heating:
Central
Cooling:
Central Air
Appliances:
Dishwasher, Dryer, Freezer, Range, Refrigerator, Washer, Water Softener
Furnished:
No
Floor:
Laminate, Wood
Levels:
One
Additional Features
Property Sub Type:
Manufactured Home
Style:
N/A
Year Built:
1990
Construction Type:
Metal Siding
Garage Spaces:
Yes
Covered Spaces:
N/A
Direction Faces:
West
Pets Allowed:
No
Special Condition:
None
Additional Features:
French Doors, Lighting, Storage
Additional Features 2:
N/A
Map
- Address415 GOBBLERS LODGE RD
Featured Properties