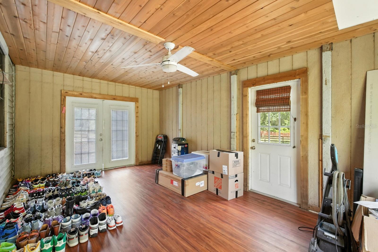
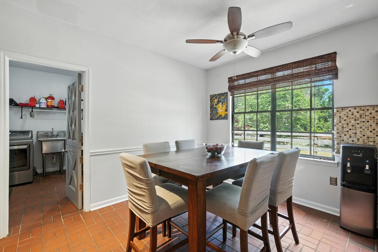
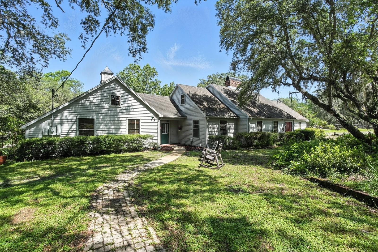
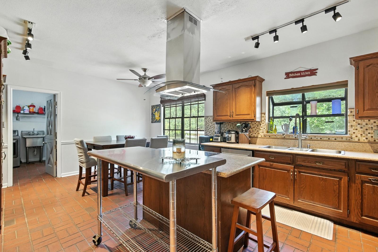
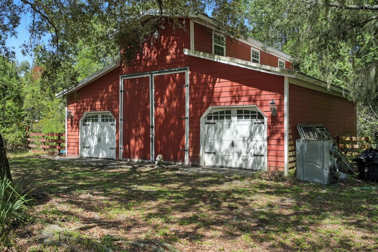
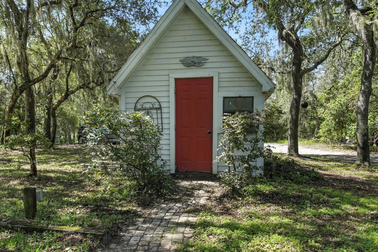
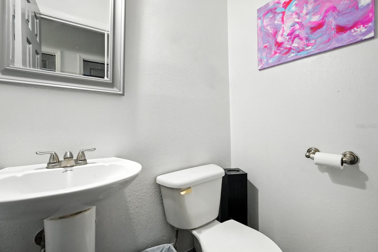
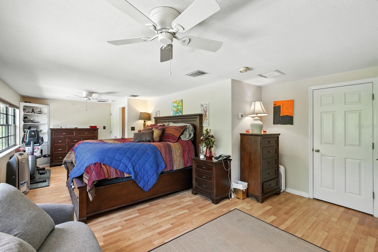
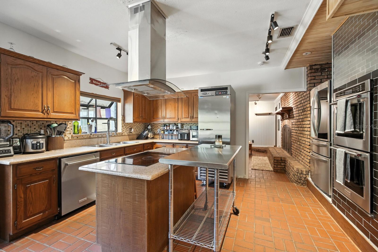
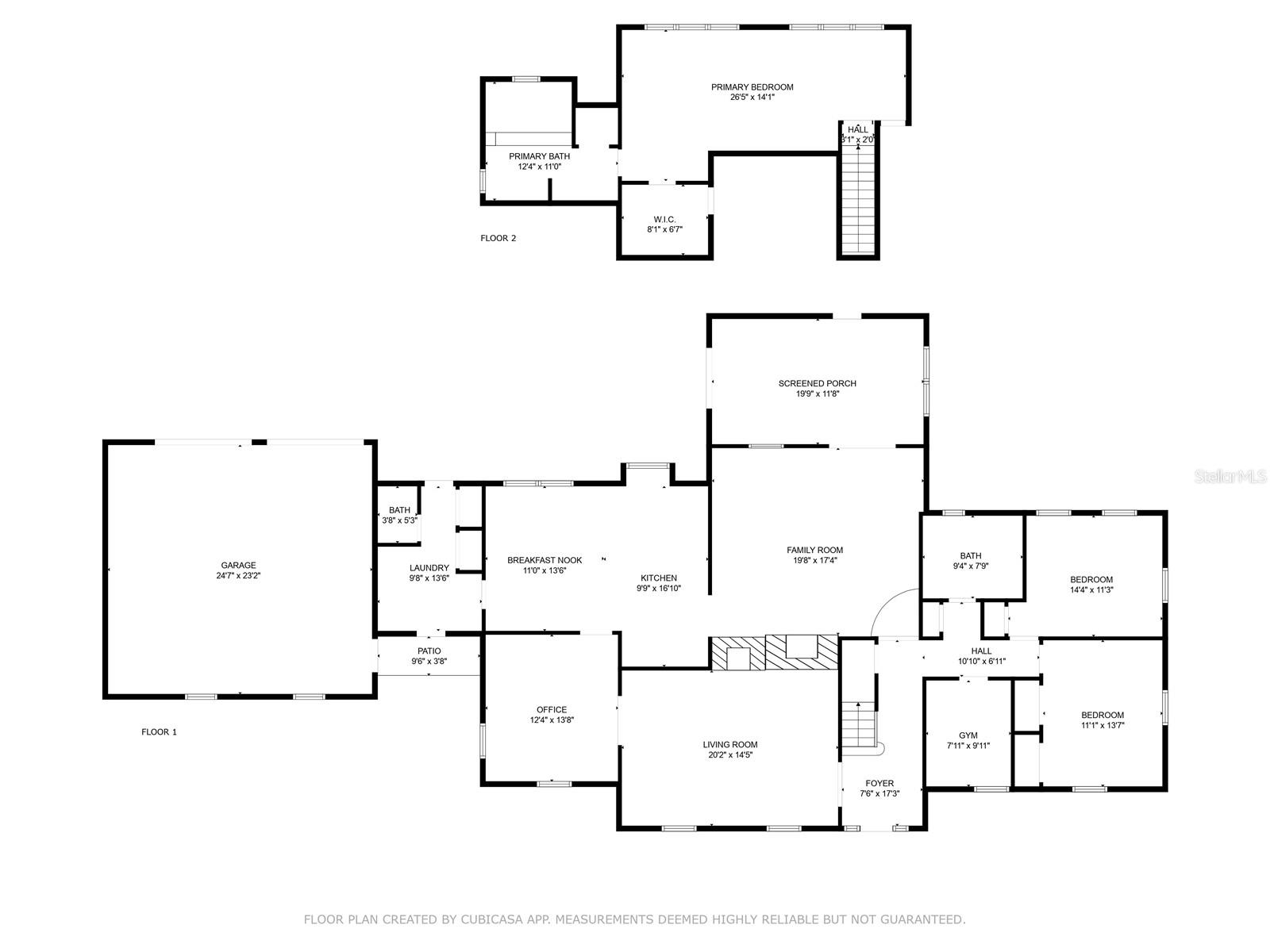
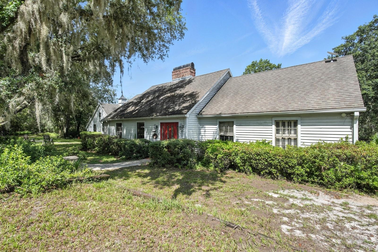
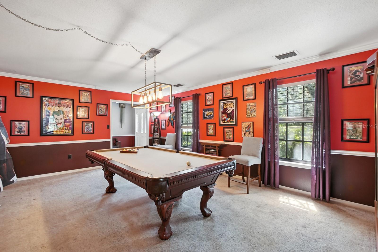
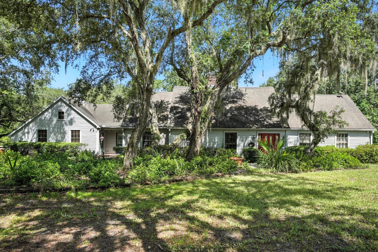
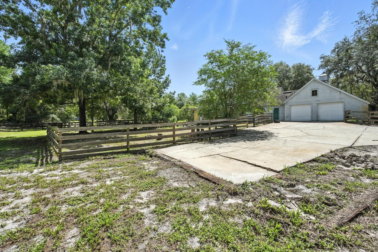
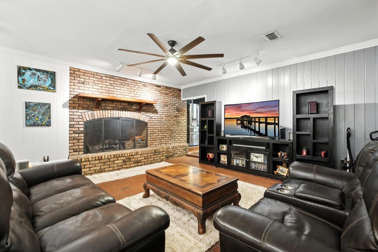
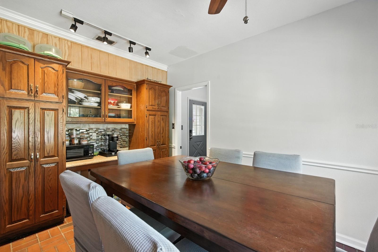
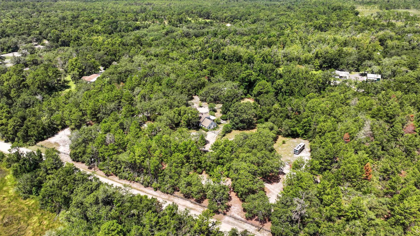
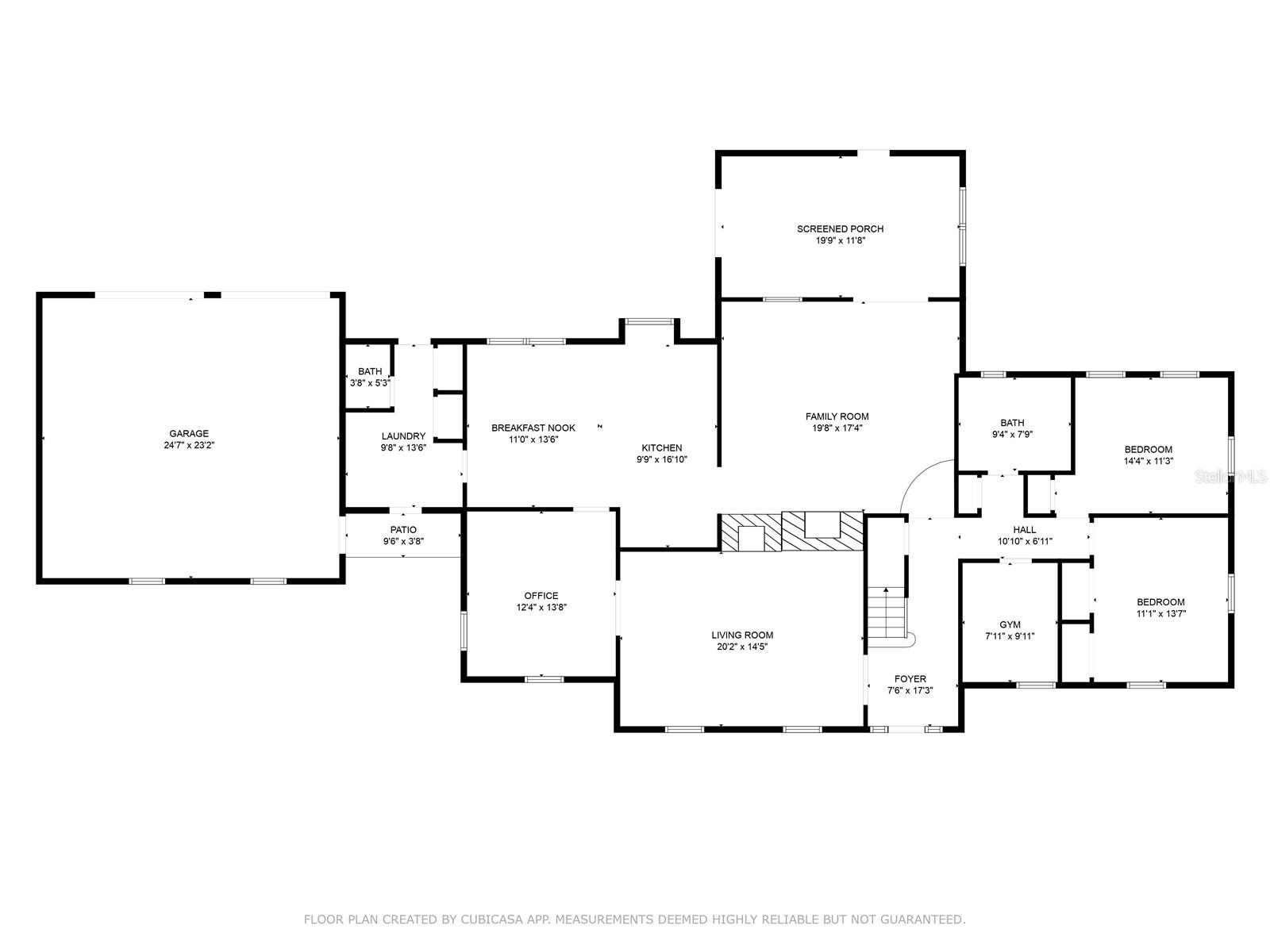
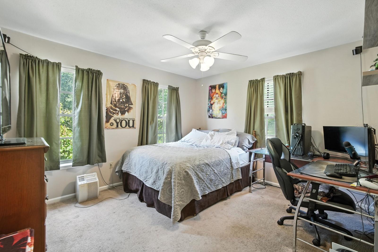
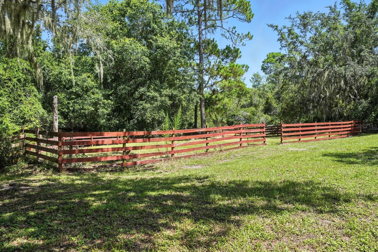
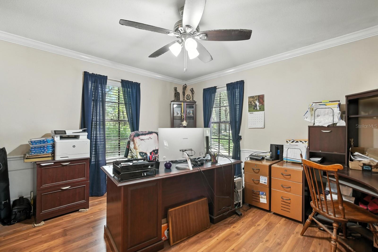
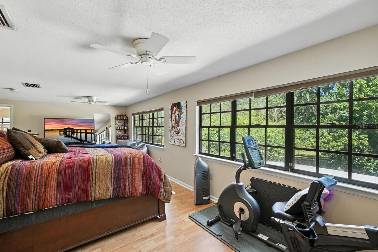
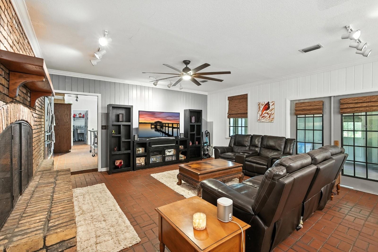
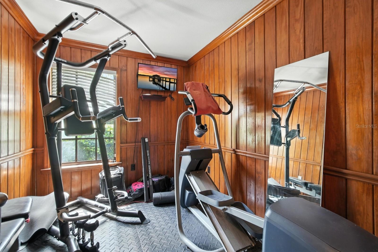
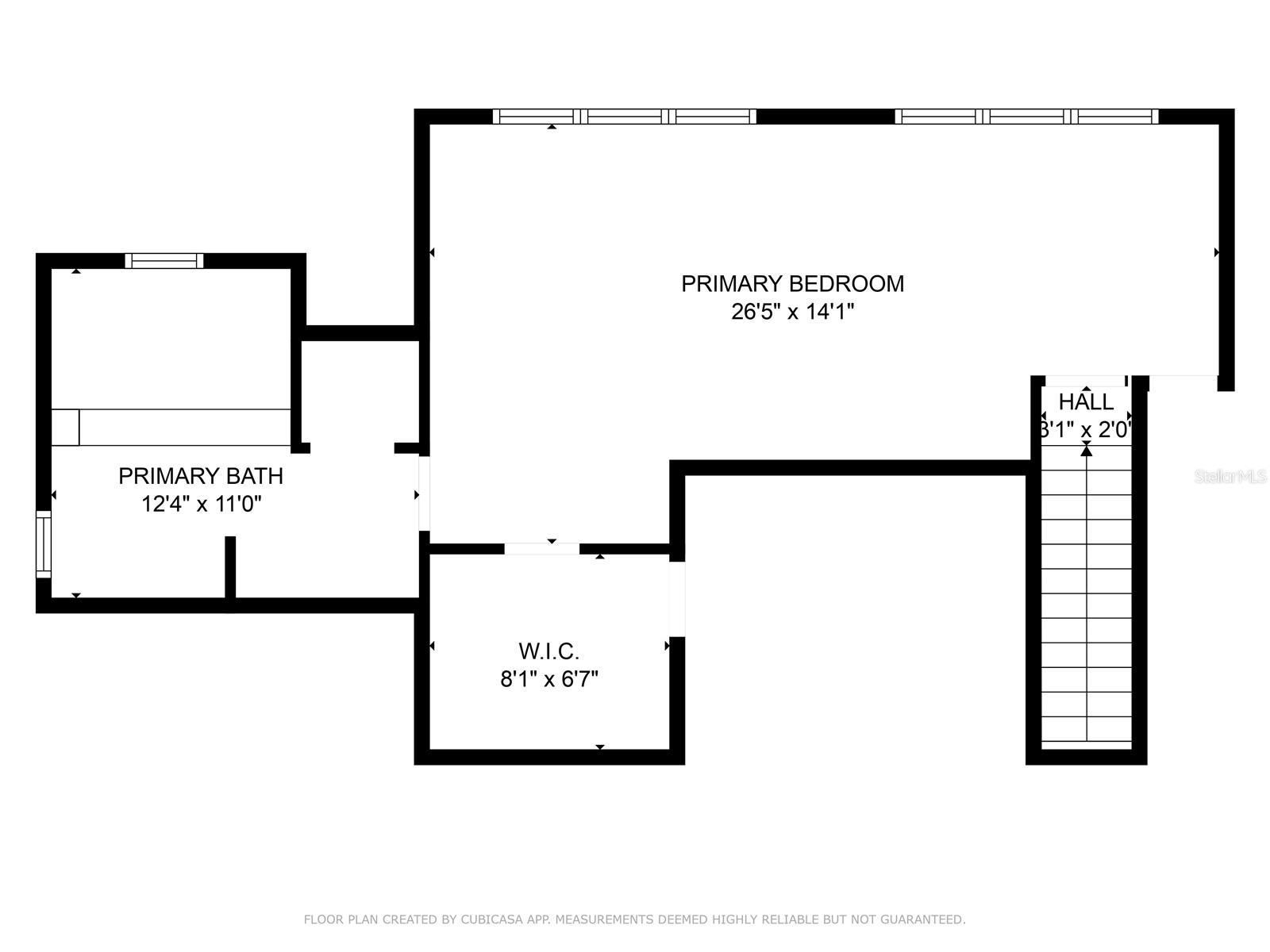
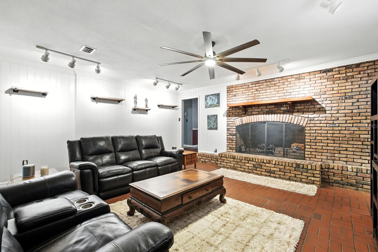
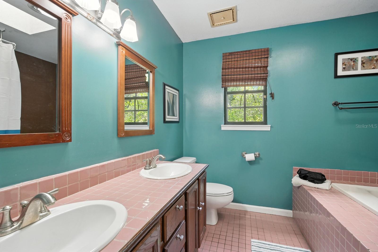
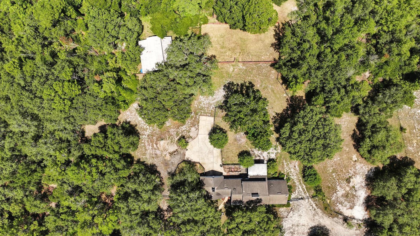
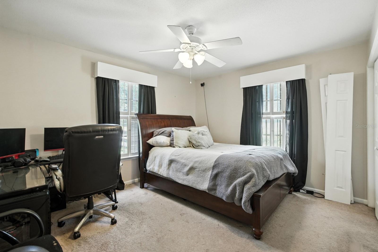
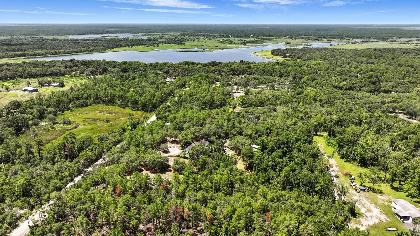
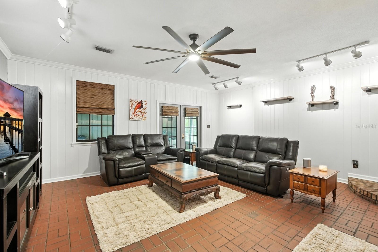
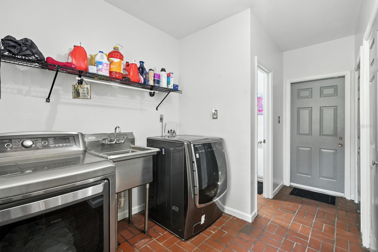
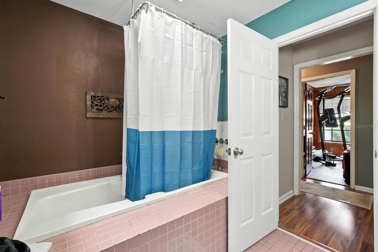
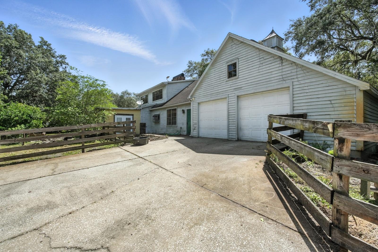
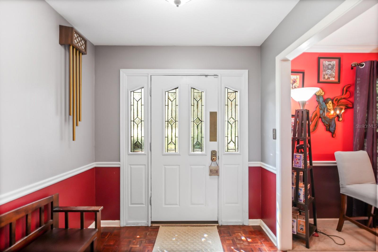
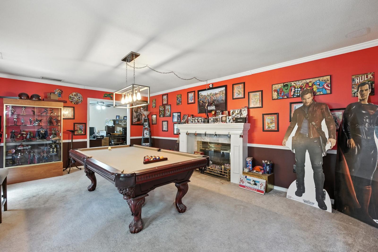
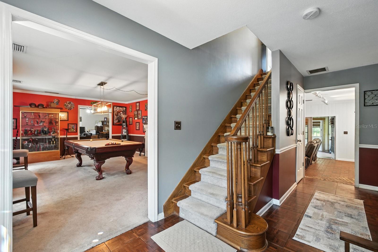
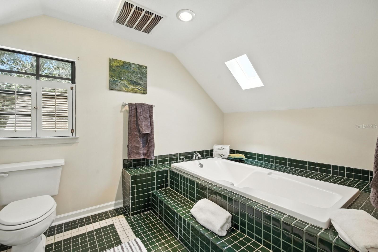
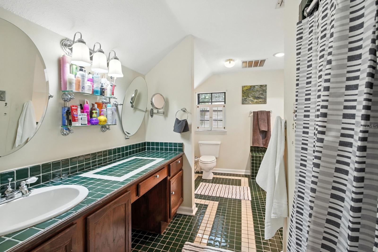
Active
750 TABATHA DR
$675,000
Features:
Property Details
Remarks
Welcome to your private retreat on just over 10 acres of high and dry land. This spacious home offers 3 bedrooms, 2 full bathrooms, 1 half-bath, and a 2 car air conditioned garage along with additional flexible spaces including a dedicated office, a bonus room currently used as a home gym, and a fully enclosed florida room that could easily be converted into a fourth bedroom. Upon entering the home, the living room greets you when you walk in with a fireplace and the den each features it's own separate brick built fireplace, perfect for cozy evenings. The one-of-a-kind chef’s kitchen includes a large island cooktop, dual ovens, and generous space for cooking and entertaining. Upstairs, the entire level is a master suite with two walk-in closets and a spacious en-suite bathroom, all overlooking the peaceful back of the property. Outside, you'll find a well house designed to match the home’s aesthetic and a large enclosed barn or workshop with two bay doors and a loft, offering endless possibilities for storage, hobbies, or work. Located just 1.4 miles from the Lemon Bluff boat ramp into the St. Johns River. Bring your toys, horses, chickens, and livestock. There's plenty of room for all. This property combines comfort, functionality, and privacy in a beautiful natural setting.
Financial Considerations
Price:
$675,000
HOA Fee:
200
Tax Amount:
$9216
Price per SqFt:
$325.46
Tax Legal Description:
29-19-32 S 655.17 FT OF NO 1347.06 FT OF E 665.83 OF W 1976.82 FT AS MEAS ON N/L AKA LOT 23 THE COVE AT LEMON BLUFF UNREC SUB NO 1459 PER OR 2746 PG 0887 PER UNREC D/C PER OR 6712 PG 0043 PER OR 7019 PG 0143 PER OR 7019 PG 0144
Exterior Features
Lot Size:
436036
Lot Features:
N/A
Waterfront:
No
Parking Spaces:
N/A
Parking:
N/A
Roof:
Shingle
Pool:
No
Pool Features:
N/A
Interior Features
Bedrooms:
3
Bathrooms:
3
Heating:
Central
Cooling:
Central Air
Appliances:
Dryer, Microwave, Range, Refrigerator, Washer, Water Softener
Furnished:
No
Floor:
Ceramic Tile, Linoleum
Levels:
Two
Additional Features
Property Sub Type:
Single Family Residence
Style:
N/A
Year Built:
1987
Construction Type:
Cedar, Wood Siding
Garage Spaces:
Yes
Covered Spaces:
N/A
Direction Faces:
Southeast
Pets Allowed:
Yes
Special Condition:
None
Additional Features:
Lighting, Rain Gutters
Additional Features 2:
Buyer must do due diligence in determining lease restrictions
Map
- Address750 TABATHA DR
Featured Properties