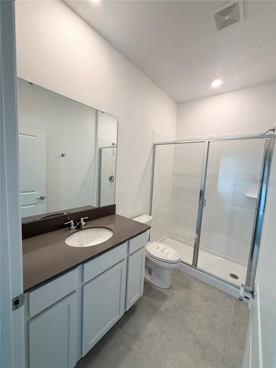
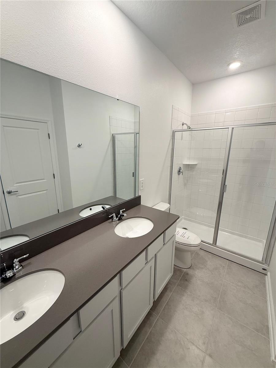
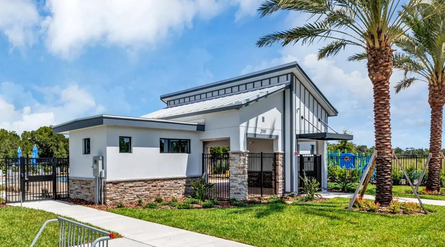
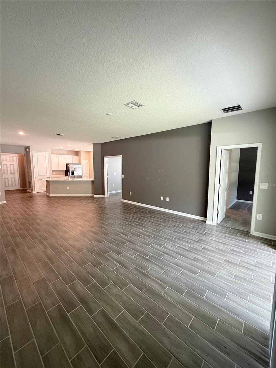
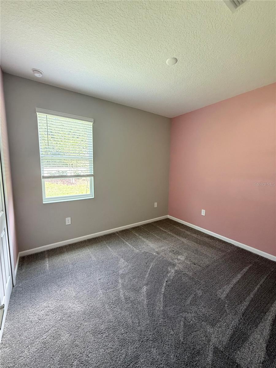
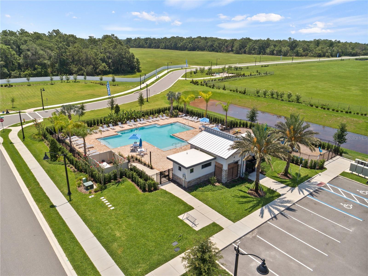
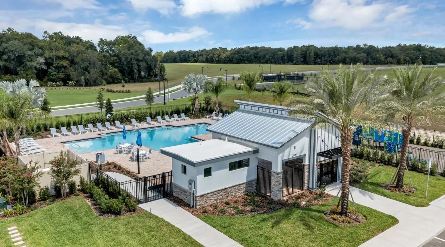
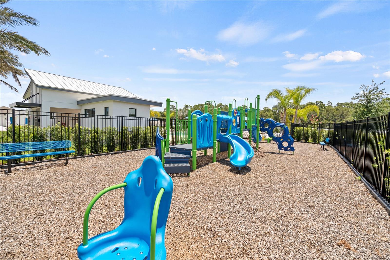
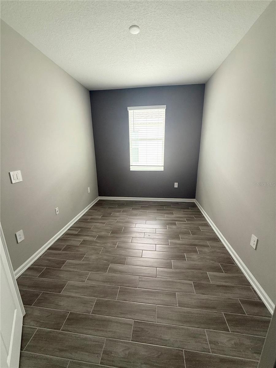
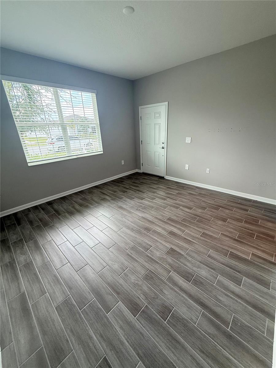
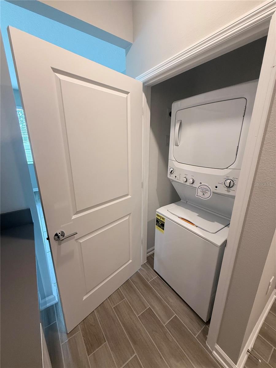
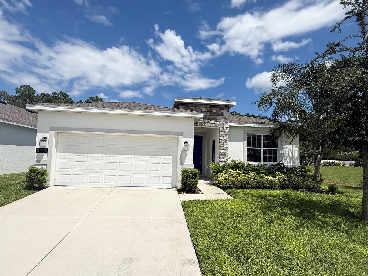
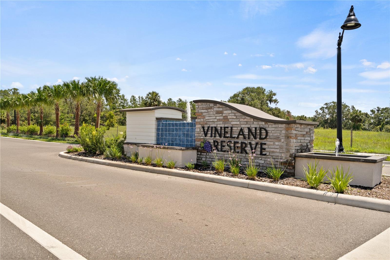
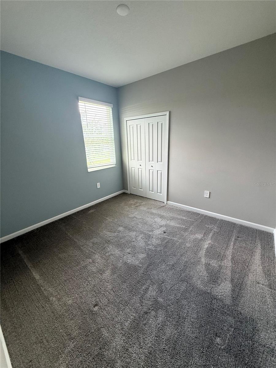
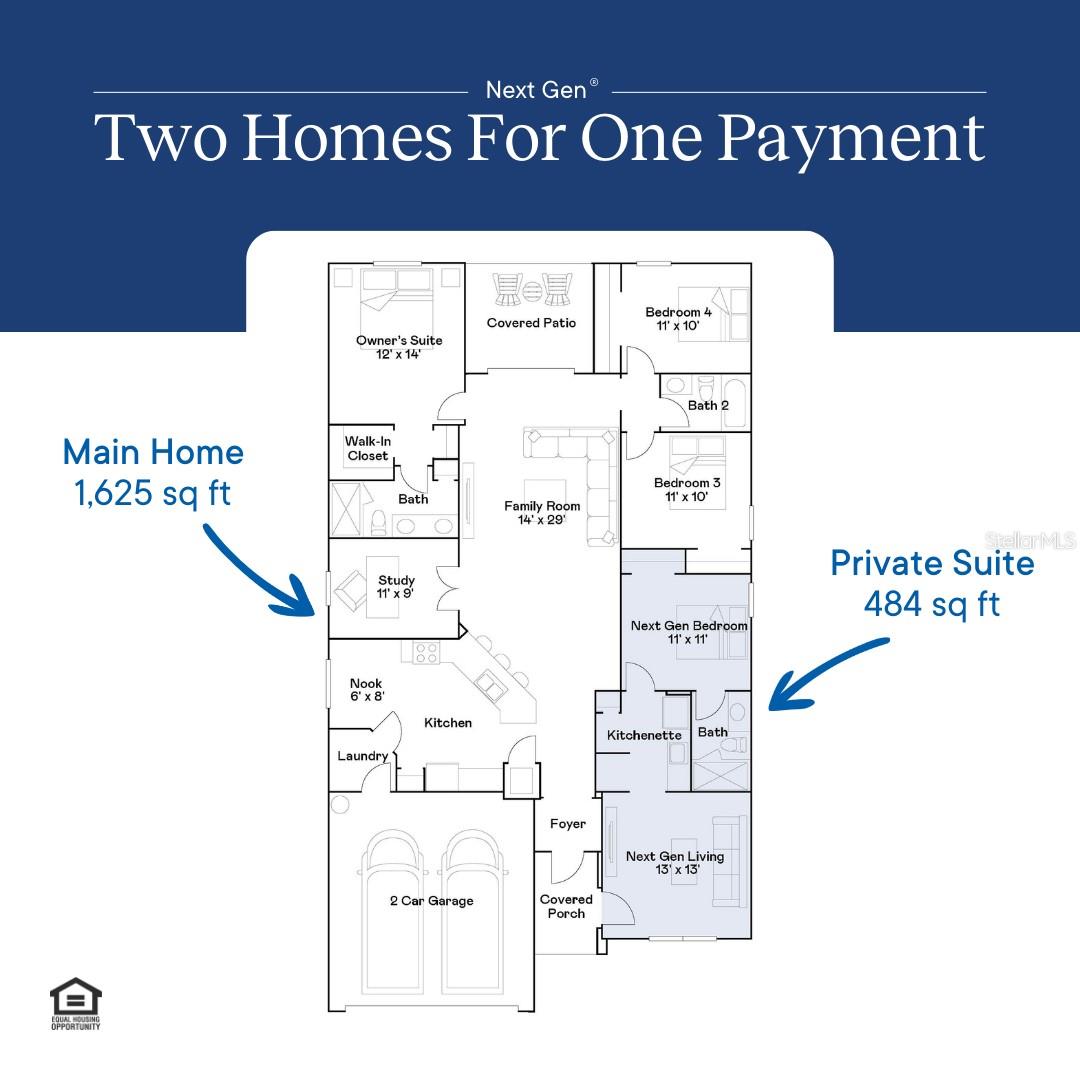
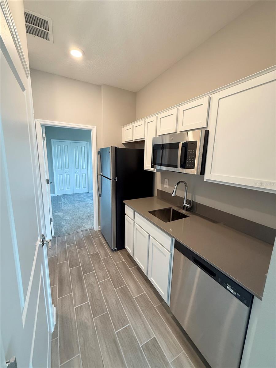
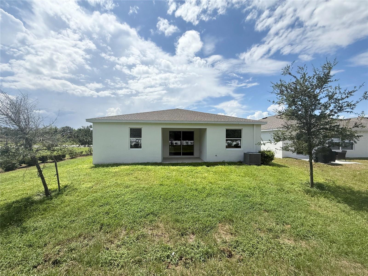
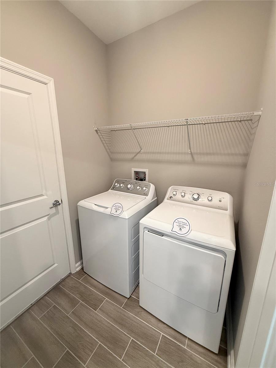
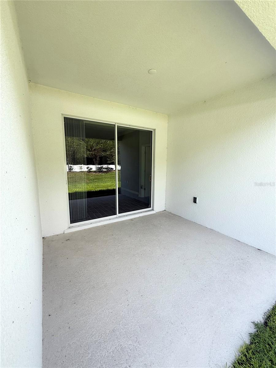
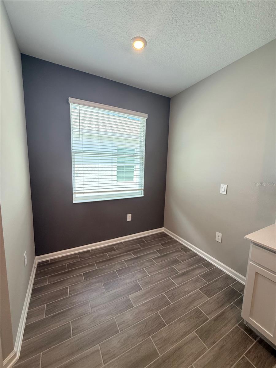
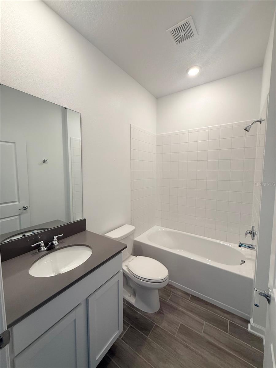
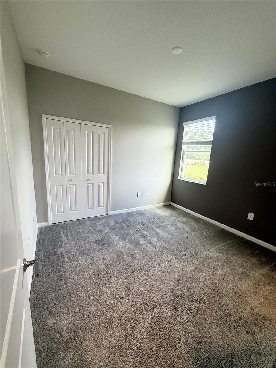
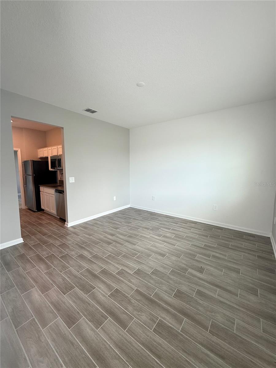
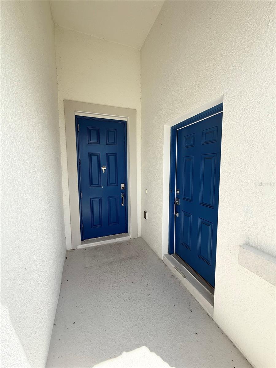
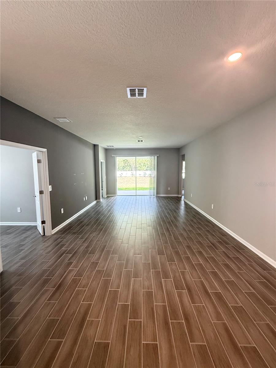
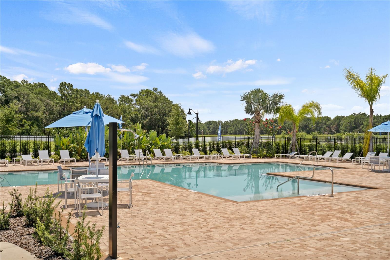
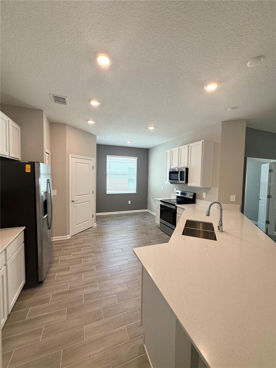
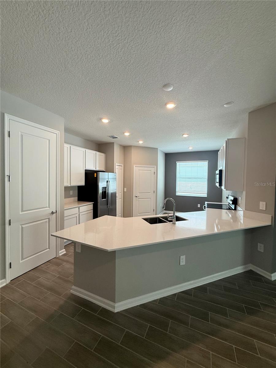
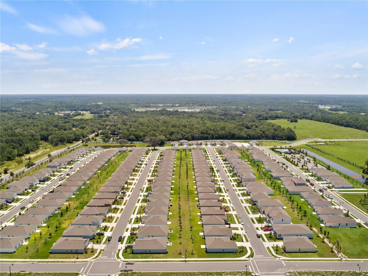
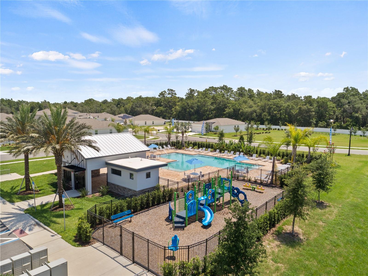
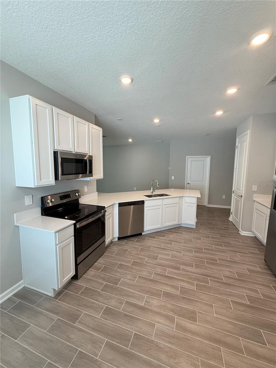
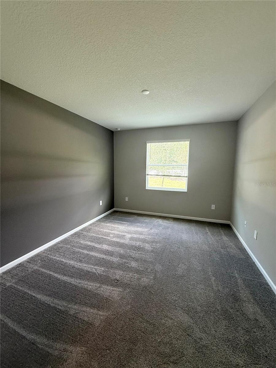
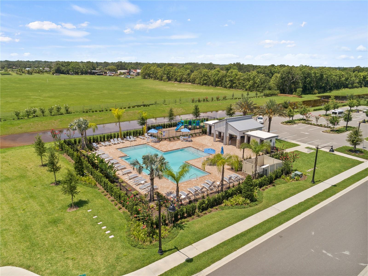
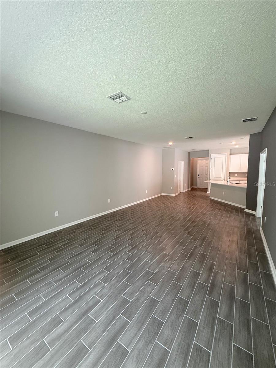
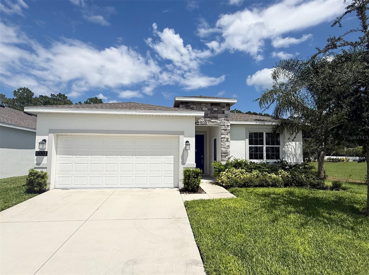
Active
1000 PEACH CREEK DR
$374,900
Features:
Property Details
Remarks
Why wait to build when you can own this like-new former model home in the quiet community of Vineland Reserve. Perfect as an investment opportunity or a multigenerational residence, this Next Gen® single-story floor plan includes an attached private in-law suite with its own entrance, living room, kitchenette, bedroom, and bathroom. The main home boasts an open, split floor plan with a spacious family room—ideal for entertaining. The chef’s kitchen features 42” upper cabinets, stainless steel appliances, a peninsula island with seating, a cozy breakfast nook, and abundant storage. The private owner’s suite is tucked at the rear of the home, complete with a walk-in closet, dual-sink vanity, and walk-in shower. An enclosed study offers the perfect space for a home office or playroom. Sliding glass doors lead to a covered patio and a large backyard backing onto a peaceful greenbelt—ready for your dream outdoor oasis. Two additional bedrooms, a full guest bath, generous storage, and a two-car garage complete the home. At Vineland Reserve, residents enjoy beautifully landscaped common areas, perfect for picnics, and exclusive amenities including a future resort-style swimming pool with cabana. Families will appreciate the community’s proximity to local schools, just two miles away, as well as Blue Spring State Park, conservation areas, and endless opportunities for hiking, horseback riding, fishing, and boating. Convenient access to shopping, dining, and entertainment makes this home the perfect blend of comfort, convenience, and lifestyle.
Financial Considerations
Price:
$374,900
HOA Fee:
101
Tax Amount:
$6858.08
Price per SqFt:
$169.56
Tax Legal Description:
12-19-31 LOT 1 VINELAND RESERVE PHASE 2 MB 63 PGS 16-22 INC PER OR 8565 PG 1840
Exterior Features
Lot Size:
5750
Lot Features:
Irregular Lot, Landscaped, Oversized Lot, Paved
Waterfront:
No
Parking Spaces:
N/A
Parking:
N/A
Roof:
Shingle
Pool:
No
Pool Features:
N/A
Interior Features
Bedrooms:
4
Bathrooms:
3
Heating:
Central
Cooling:
Central Air
Appliances:
Dishwasher, Disposal, Microwave, Range, Refrigerator
Furnished:
No
Floor:
Carpet, Ceramic Tile
Levels:
One
Additional Features
Property Sub Type:
Single Family Residence
Style:
N/A
Year Built:
2022
Construction Type:
Block, Stucco
Garage Spaces:
Yes
Covered Spaces:
N/A
Direction Faces:
West
Pets Allowed:
Yes
Special Condition:
None
Additional Features:
Sprinkler Metered
Additional Features 2:
Verify with HOA
Map
- Address1000 PEACH CREEK DR
Featured Properties