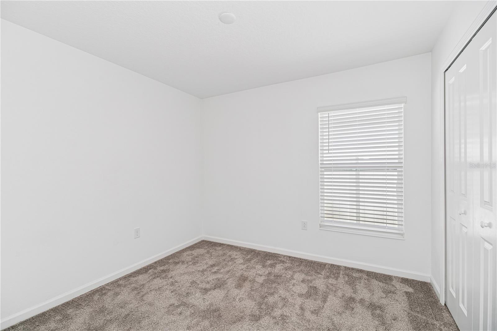
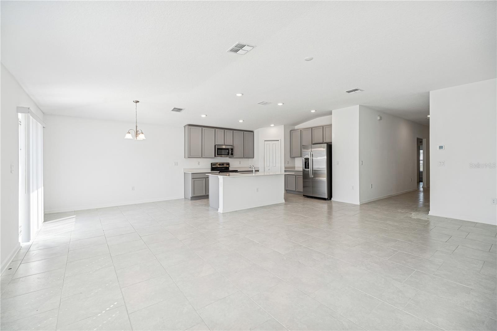
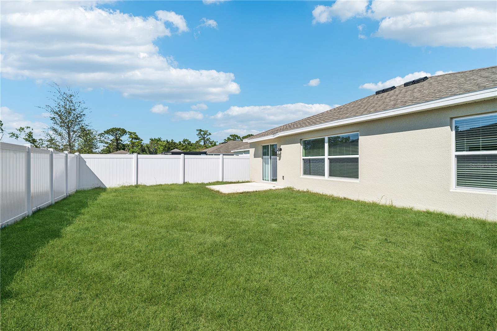
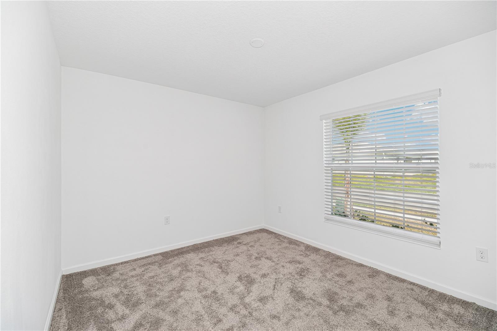
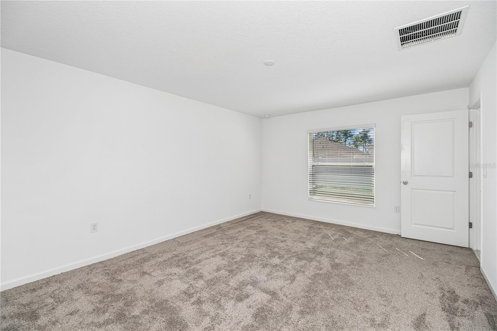
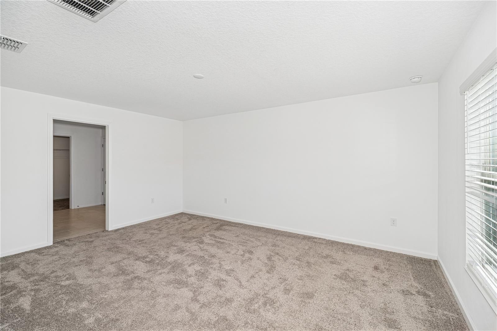
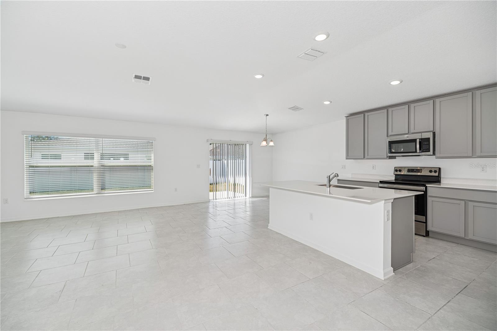
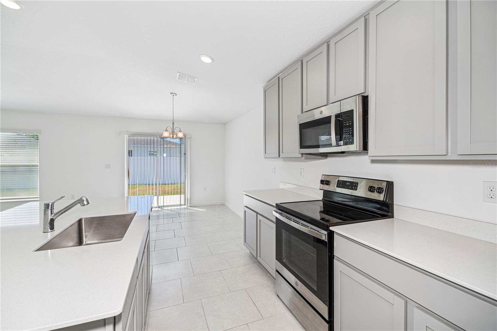
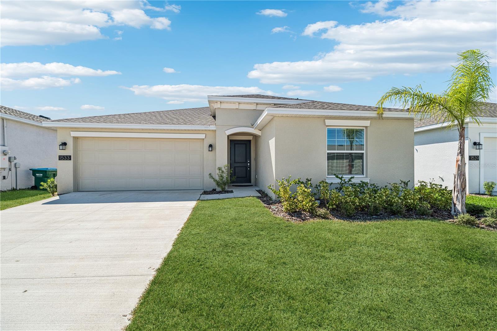
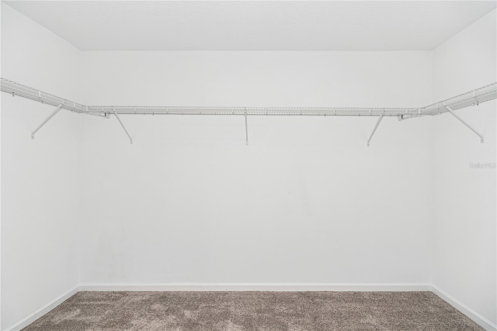
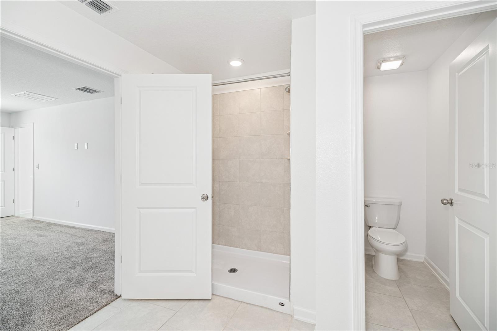
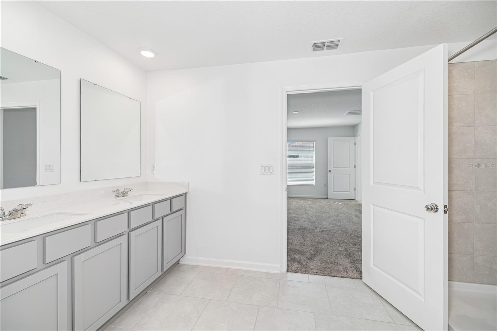
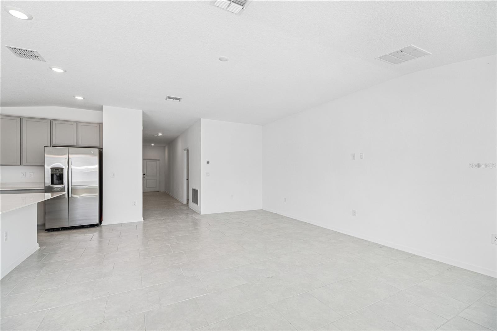
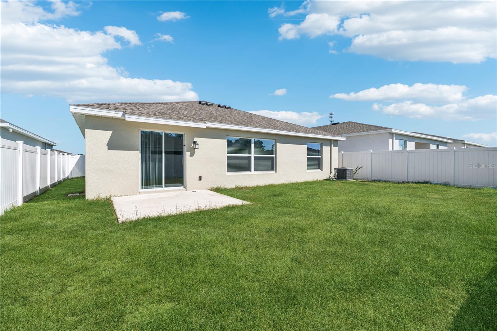
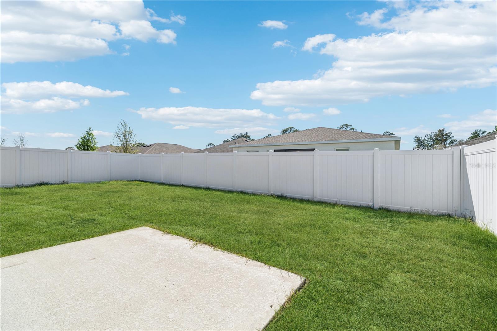
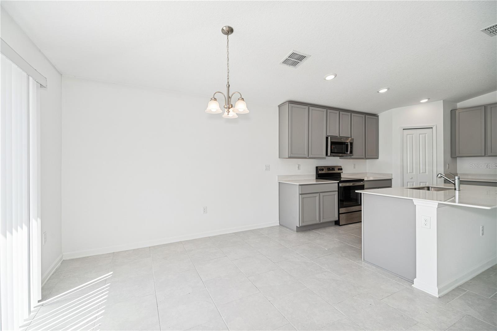
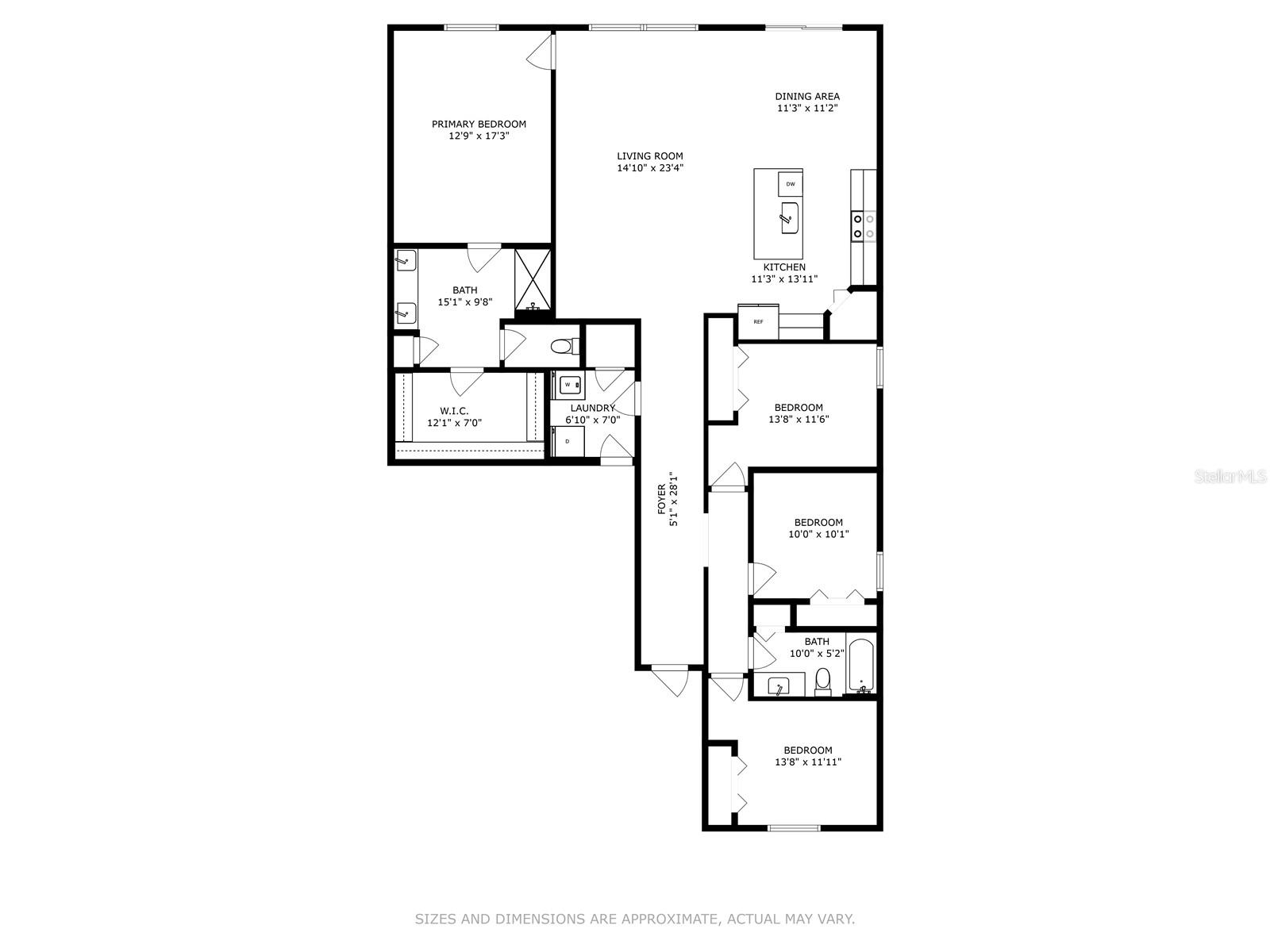
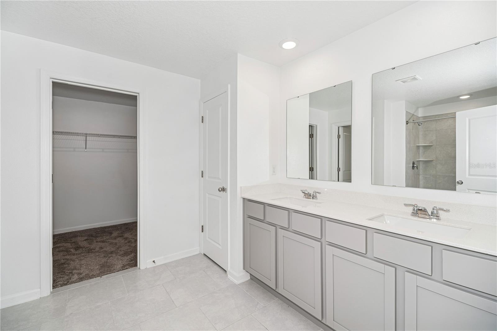
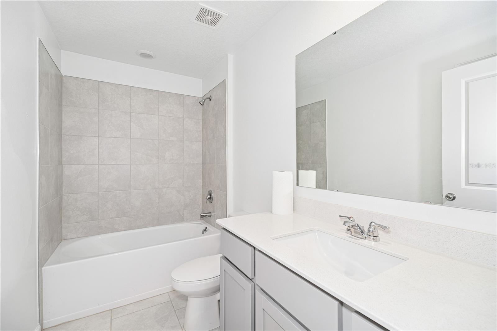
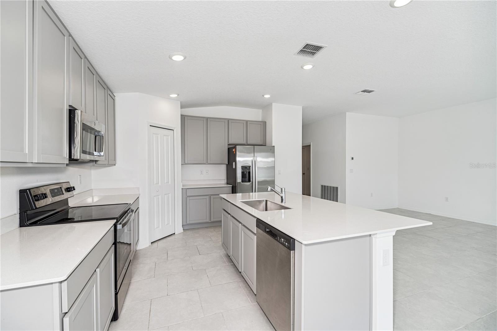
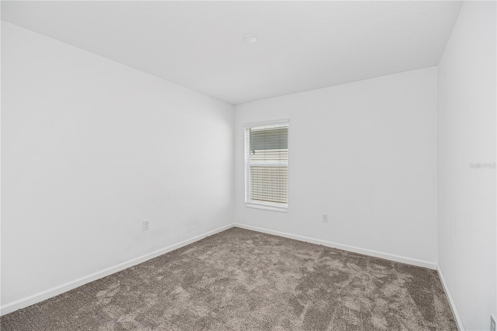
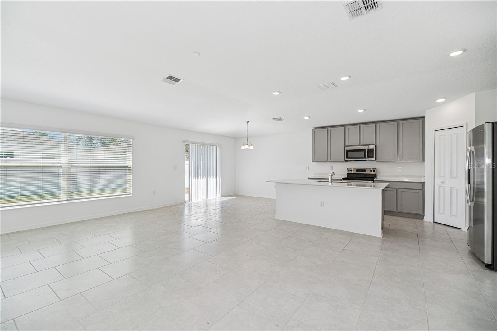
Active
1533 PEACH CREEK DR
$380,000
Features:
Property Details
Remarks
Welcome to the tranquility and peace of Vineland Reserve! Time to spoil yourself with this upscale and expansive Hartford model floor plan by Lennar Homes! Experience this amazing 4 bedroom/2 bath home with new Vinyl fence in the backyard for privacy! The kitchen has a center island that overlooks an open café with a large great room that is perfect for entertaining! The owner suite features a standard bedroom connected to a bathroom with his and her sinks and walk-in closet. This home comes fully equipped with everything Including features like newer appliances, solid surface countertops throughout and tile flooring in the wet areas. As a homeowner you will enjoy exclusive access to beautifully landscaped common areas, perfect for picnics. There is a resort-style swimming pool with cabana area. Great family-friendly living and the community is less than two miles from local schools. Blue Springs State Park is close by. There are several preserves, nature trails, and conservation areas as well nearby. This provides endless recreational opportunities, including hiking, horseback riding, boating and fishing. Saint Johns River is less than 5 miniutes away with marinas and public boat ramp!
Financial Considerations
Price:
$380,000
HOA Fee:
90
Tax Amount:
$1101.88
Price per SqFt:
$196.28
Tax Legal Description:
12-19-31 LOT 261 VINELAND RESERVE PHASE 3 MB 64 PGS 133-136
Exterior Features
Lot Size:
5329
Lot Features:
Paved, Private
Waterfront:
No
Parking Spaces:
N/A
Parking:
Driveway, Garage Door Opener
Roof:
Shingle
Pool:
No
Pool Features:
N/A
Interior Features
Bedrooms:
4
Bathrooms:
2
Heating:
Central, Electric
Cooling:
Central Air
Appliances:
Dishwasher, Disposal, Dryer, Microwave, Range
Furnished:
No
Floor:
Carpet, Ceramic Tile
Levels:
One
Additional Features
Property Sub Type:
Single Family Residence
Style:
N/A
Year Built:
2023
Construction Type:
Block, Stucco
Garage Spaces:
Yes
Covered Spaces:
N/A
Direction Faces:
East
Pets Allowed:
Yes
Special Condition:
None
Additional Features:
N/A
Additional Features 2:
Minimum lease period is 12 mos.
Map
- Address1533 PEACH CREEK DR
Featured Properties