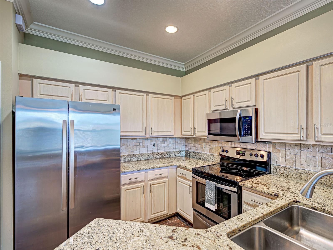
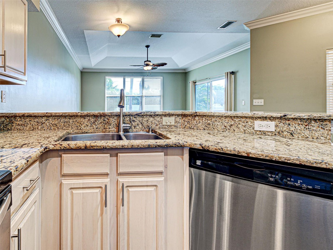
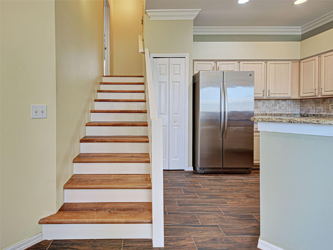
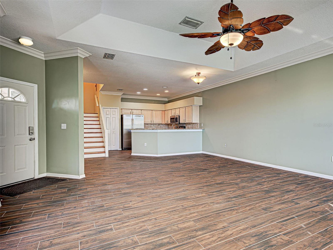
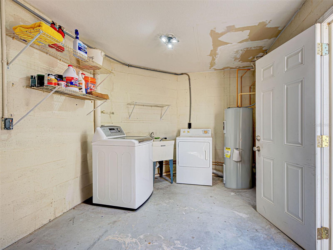
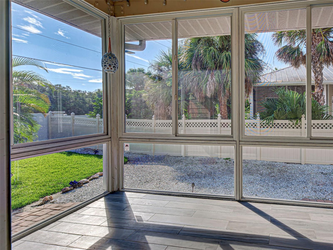
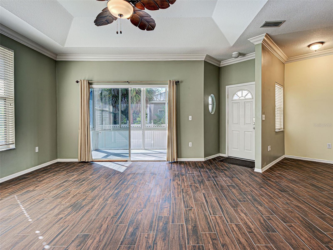
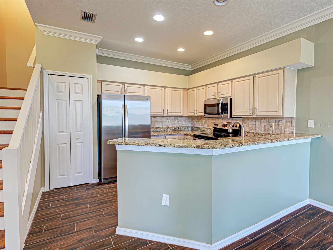
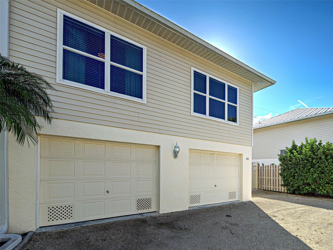
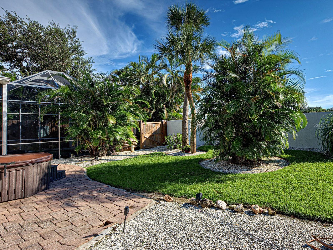
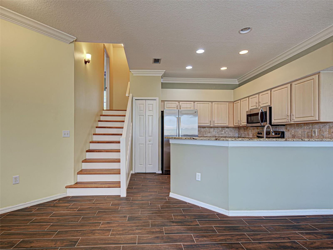
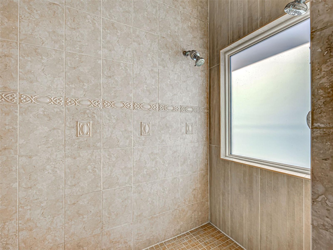
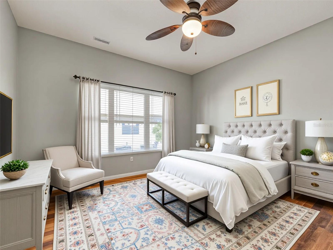
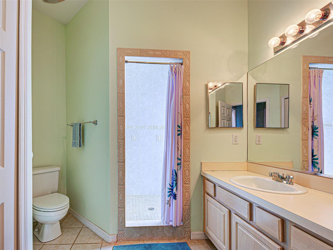
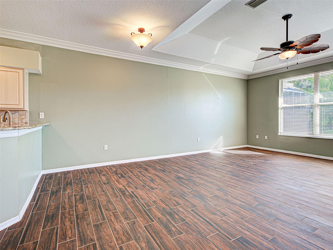
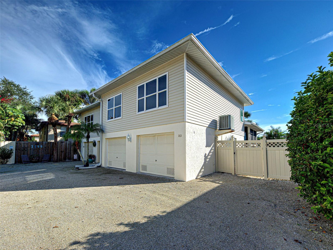
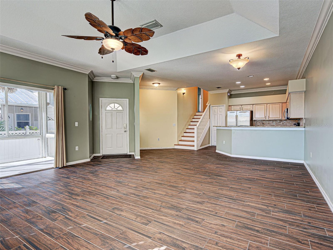
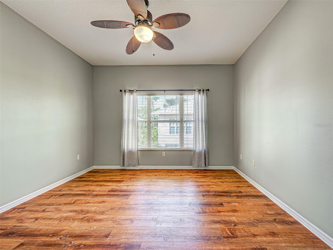
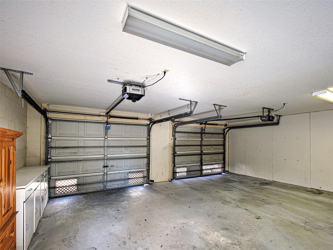
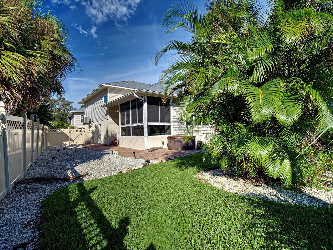
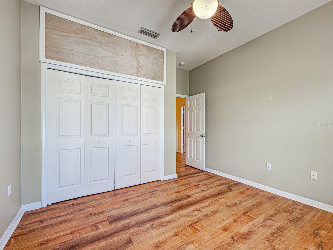
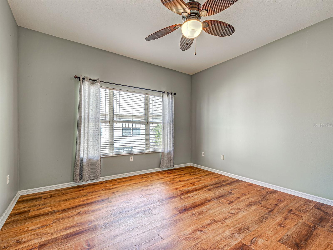
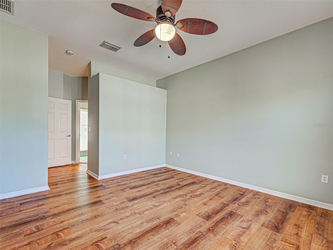
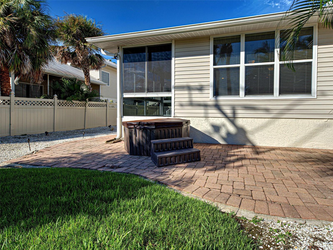
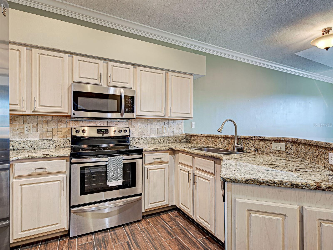
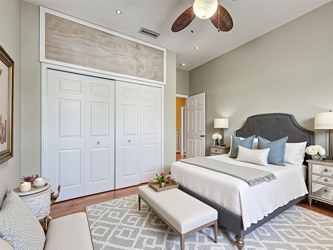
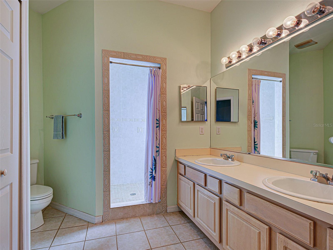
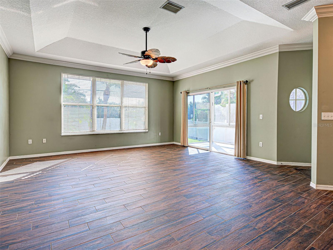
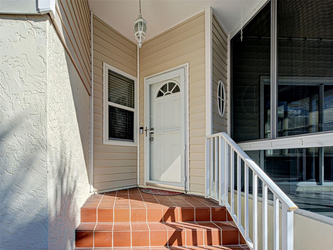
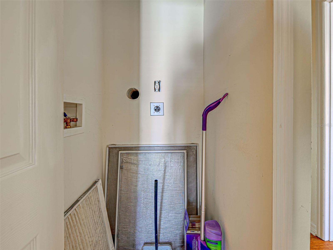
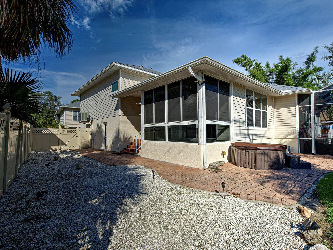
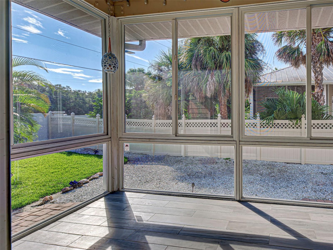
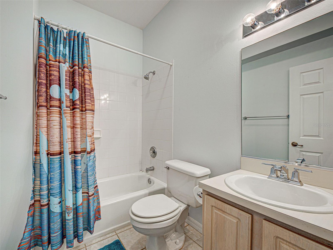
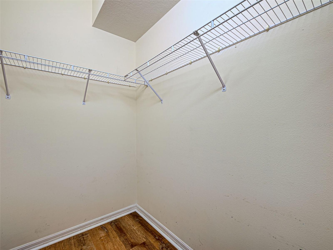
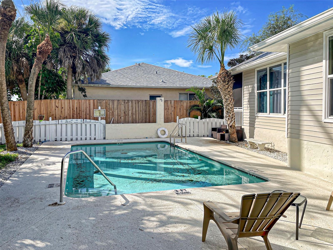
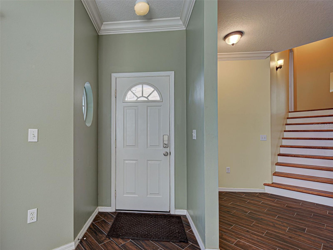
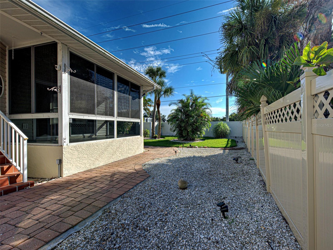
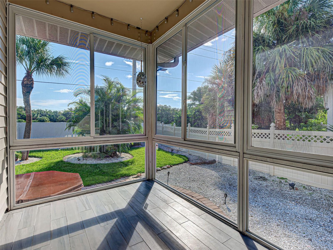
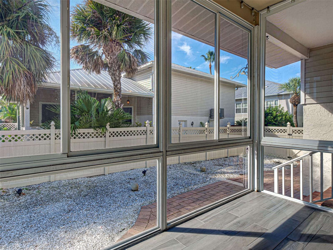
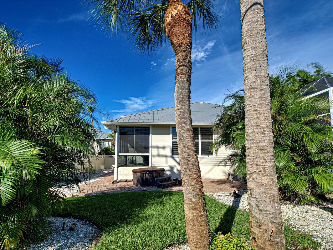
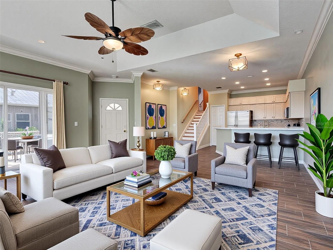
Active
1801 HIGHLAND RD
$330,000
Features:
Property Details
Remarks
One or more photo(s) has been virtually staged. Light and bright 2-bedroom, 2-bath townhome in the desirable Town-End Shores community of Osprey! This beautifully maintained home features an open-concept first floor with a spacious living room, dining area, and a Florida room with sliding glass doors for added natural light. The gorgeous kitchen boasts granite countertops, perfect for cooking and entertaining. Elegant tray ceilings, crown molding, and 9-foot ceilings enhance the first floor living space. The flooring is a beautiful wood look tile and LVP throughout the home. Upstairs, you’ll find both bedrooms, including the primary suite with a walk-in closet. As an extra bonus, there is a two-car garage. There is a community pool where you can enjoy a refreshing swim or relax poolside. Venture out to nearby Gulf beaches, shopping, dining, Oscar Sherer State Park and the Legacy Trail. Whether you’re looking for a year-round residence or a seasonal retreat, this home is the perfect fit. Don’t miss this opportunity—schedule your showing today!
Financial Considerations
Price:
$330,000
HOA Fee:
450
Tax Amount:
$2578.3
Price per SqFt:
$283.26
Tax Legal Description:
PORTION OF LOT 4, BLK A, DESC AS BEG AT SW COR OF LOT 4 TH N-20-24-17-W 37.66 FT TH N-65-13-04-E 73.26 FT TH S-24-46-56-E 0.32 FT TH N-65-13-04-E 36.92 FT TH S-20-24-17-E 45.76 FT TH S-69-35-43-W
Exterior Features
Lot Size:
4505
Lot Features:
In County
Waterfront:
No
Parking Spaces:
N/A
Parking:
Driveway, Garage Door Opener, Ground Level
Roof:
Metal
Pool:
No
Pool Features:
N/A
Interior Features
Bedrooms:
2
Bathrooms:
2
Heating:
Electric
Cooling:
Central Air
Appliances:
Dishwasher, Dryer, Microwave, Range, Refrigerator, Washer
Furnished:
Yes
Floor:
Tile
Levels:
Two
Additional Features
Property Sub Type:
Townhouse
Style:
N/A
Year Built:
1999
Construction Type:
Vinyl Siding, Frame
Garage Spaces:
Yes
Covered Spaces:
N/A
Direction Faces:
West
Pets Allowed:
Yes
Special Condition:
None
Additional Features:
Lighting, Private Mailbox, Rain Gutters, Sliding Doors
Additional Features 2:
Verify with HOA for any current restrictions.
Map
- Address1801 HIGHLAND RD
Featured Properties