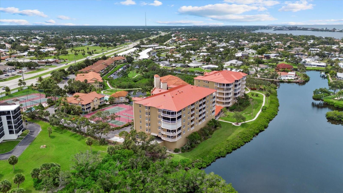
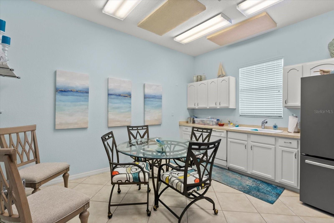
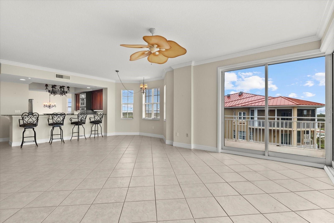
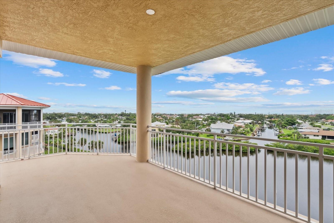
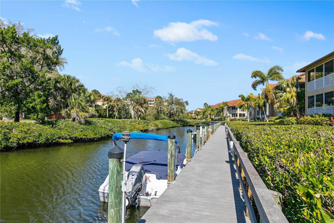
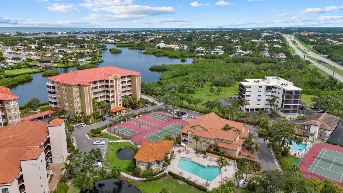
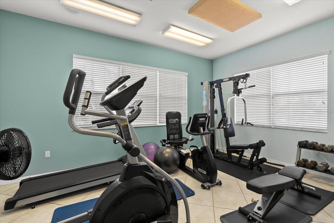
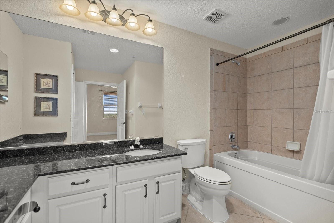
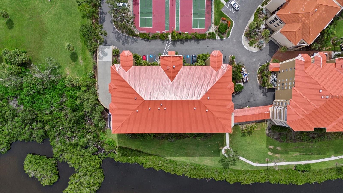
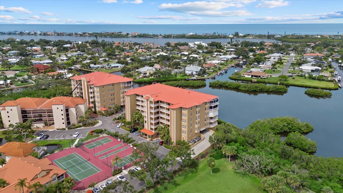
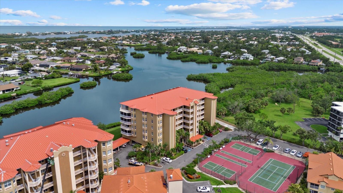
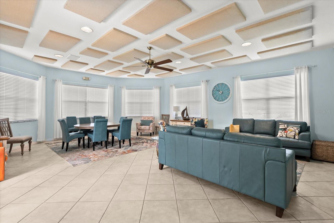
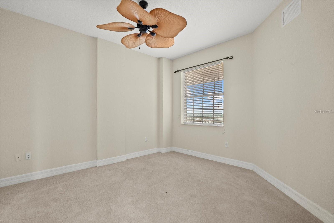
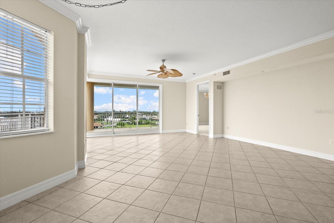
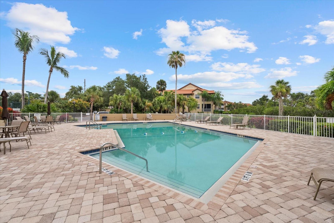
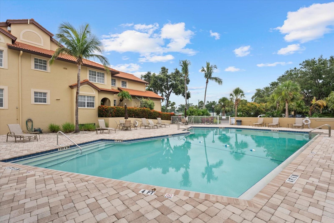
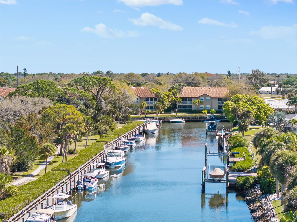
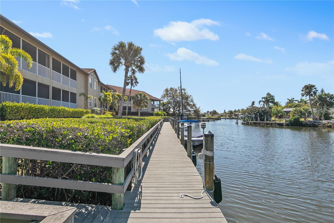
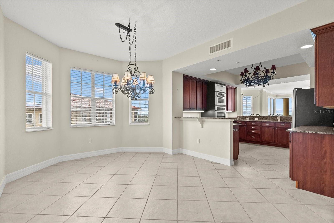
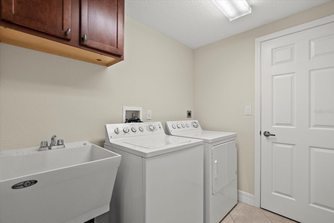
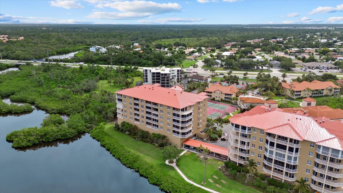
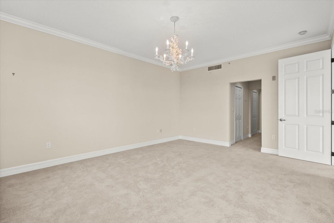
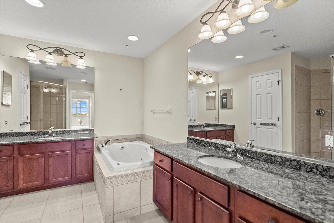
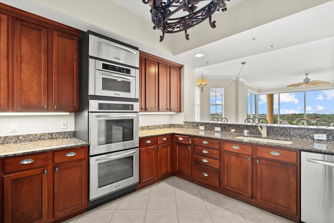
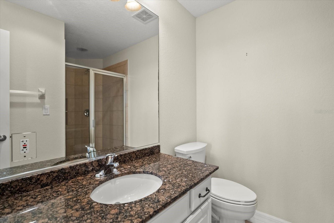
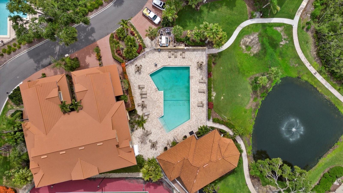
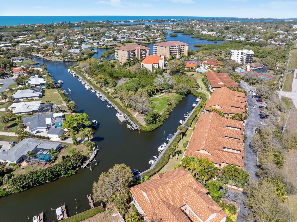
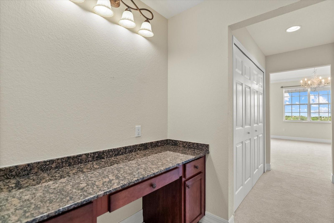
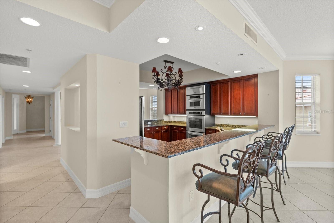
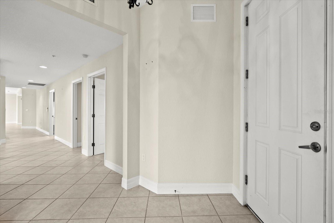
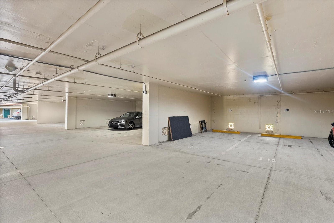
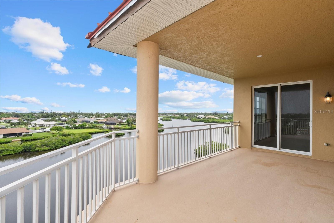
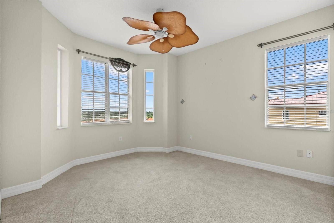
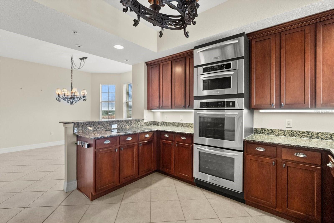
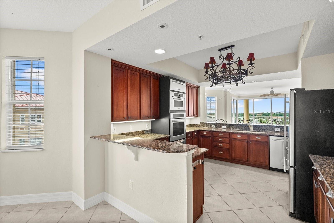
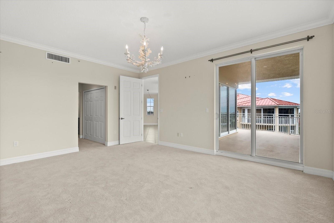
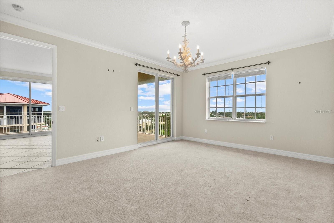
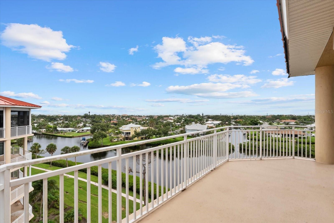
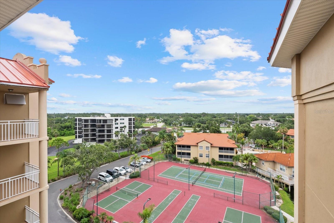
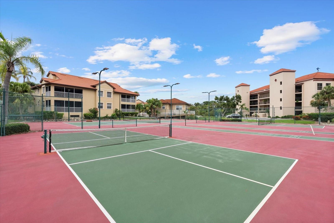
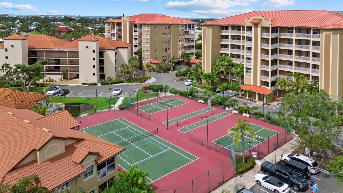
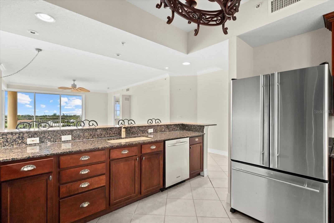
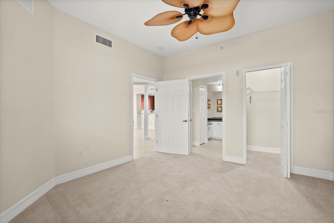
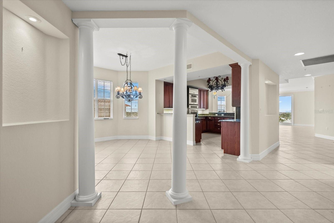
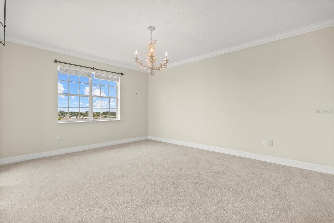
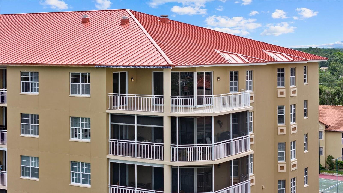
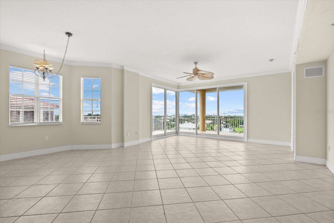
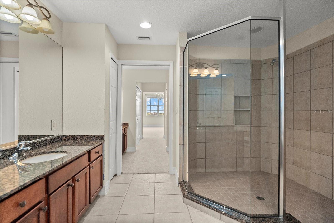
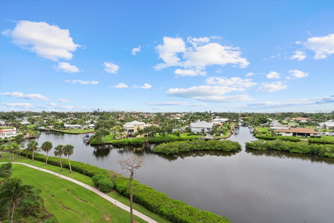
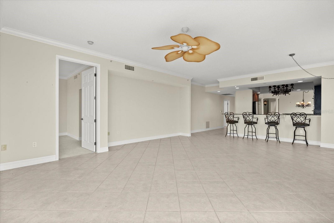
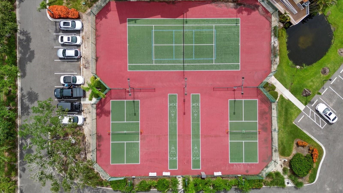
Active
5100 JESSIE HARBOR DR #701
$725,000
Features:
Property Details
Remarks
Perched on the top floor of Blackburn Harbor Residences, this 3-bedroom, 3-bath end unit is just under 2500 square feet and offers stunning, unobstructed vistas of the intracoastal waterways and Gulf of Mexico. Located within a gated, amenity-rich community, this condo features an open floor plan with high ceilings, a spacious kitchen, and a living area that seamlessly blends indoor comfort with awe-inspiring scenery. Step out onto the large wrap-around balcony—your private front-row seat to Florida’s most spectacular sunsets. The oversized primary suite offers a luxurious escape with two walk-in closets, an additional large closet, and a spa-like bathroom with a soaking tub, walk-in shower, and private water closet. The 2nd and 3rd bedrooms are generously sized, each with its own en-suite bathroom—perfect for hosting guests or providing a private, comfortable space for family members or a home office. Additional highlights include a new standing seam metal roof, two assigned parking spaces in the covered garage, and deep-water boating access with no bridges to the intracoastal—a rare find for boaters. Enjoy resort-style amenities within this meticulously maintained, pet-friendly community: heated pool, tennis and pickleball courts, kayak launch, clubhouse with fitness center, marina with available boat slips, lush walking paths, and a peaceful gazebo overlooking the water. Ideally located across from Oscar Scherer State Park and just minutes to restaurants, shopping, and award-winning beaches—Venice Beach and Siesta Key. This is the ultimate Florida lifestyle—spacious, scenic, and perfectly connected to land and sea.
Financial Considerations
Price:
$725,000
HOA Fee:
N/A
Tax Amount:
$7494.74
Price per SqFt:
$291.87
Tax Legal Description:
UNIT 5501, BLDG 2, BLACKBURN HARBOR RESIDENCES PHASE 1
Exterior Features
Lot Size:
42475
Lot Features:
N/A
Waterfront:
Yes
Parking Spaces:
N/A
Parking:
Assigned, Covered
Roof:
Metal
Pool:
No
Pool Features:
N/A
Interior Features
Bedrooms:
3
Bathrooms:
3
Heating:
Central
Cooling:
Central Air
Appliances:
Built-In Oven, Cooktop, Dishwasher, Disposal, Dryer, Electric Water Heater, Exhaust Fan, Microwave, Refrigerator, Washer
Furnished:
Yes
Floor:
Carpet, Tile
Levels:
One
Additional Features
Property Sub Type:
Condominium
Style:
N/A
Year Built:
2004
Construction Type:
Block
Garage Spaces:
Yes
Covered Spaces:
N/A
Direction Faces:
East
Pets Allowed:
Yes
Special Condition:
None
Additional Features:
Balcony
Additional Features 2:
Contact association to verify restrictions.
Map
- Address5100 JESSIE HARBOR DR #701
Featured Properties