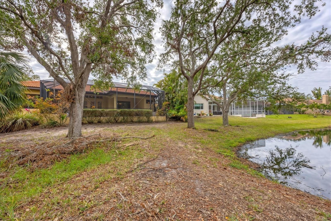
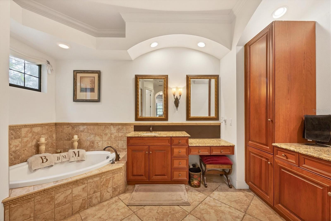
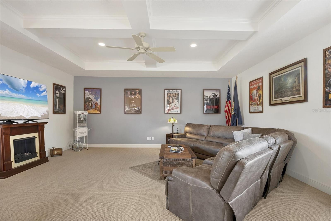
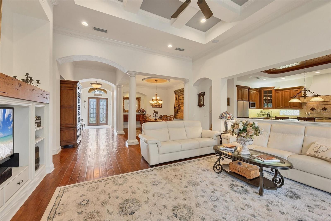
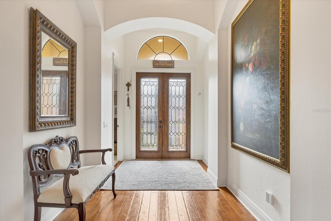
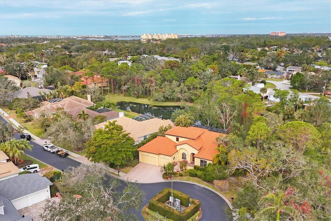
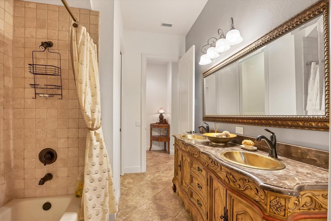
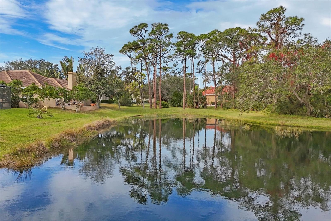
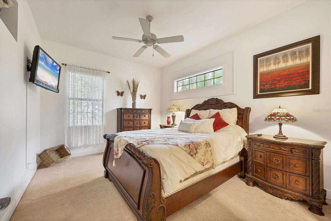
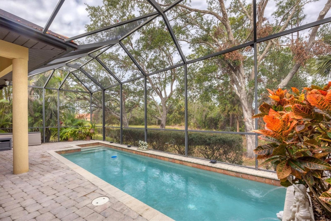
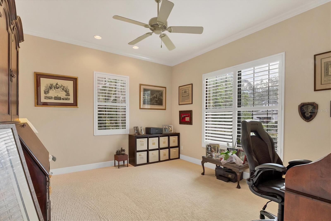
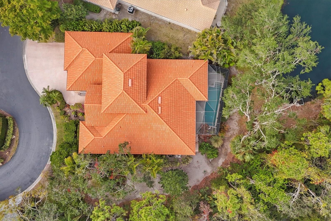
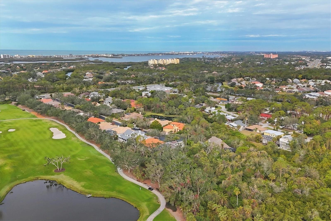
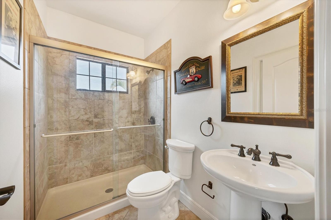
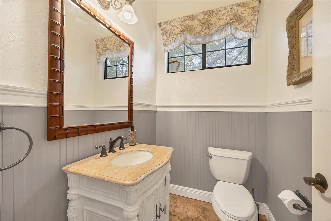
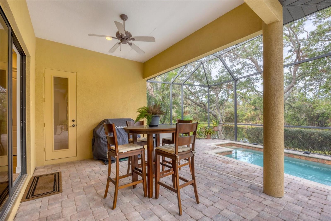
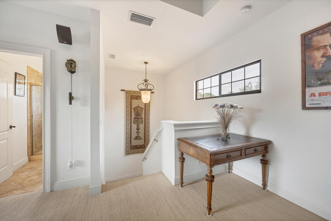
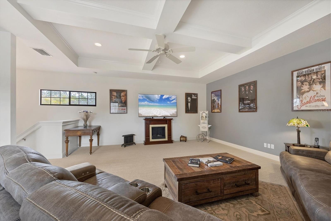
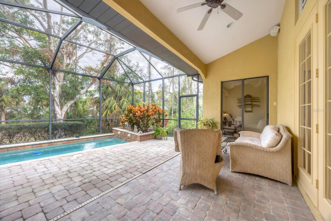
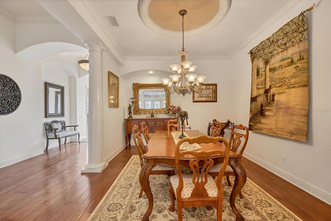
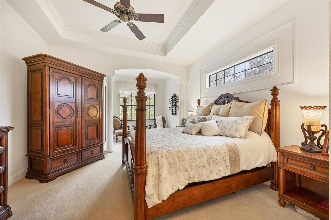
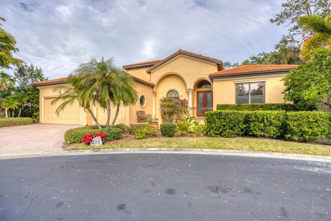
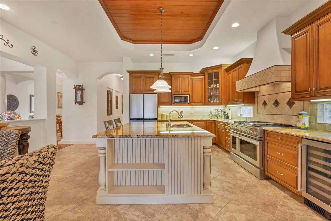
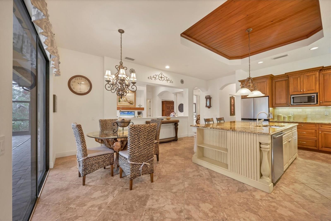
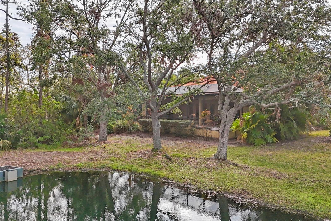
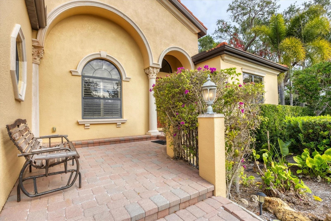
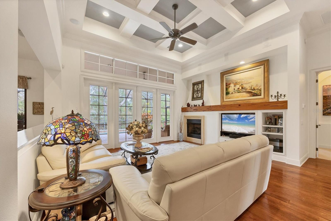
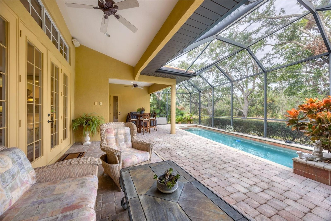
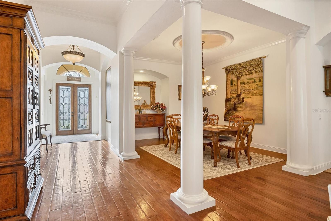
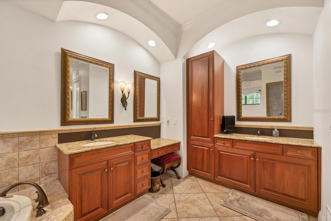
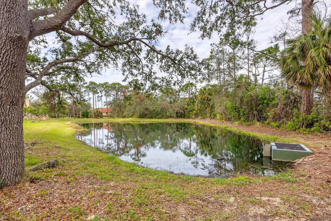
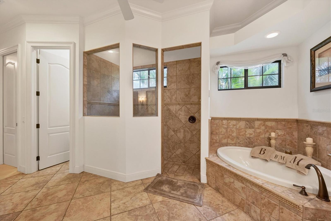
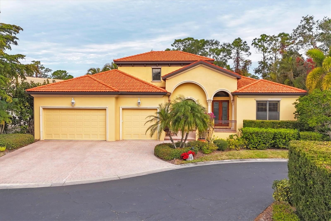
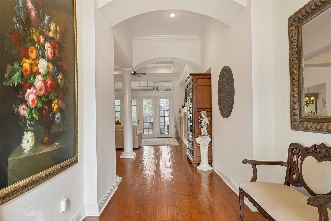
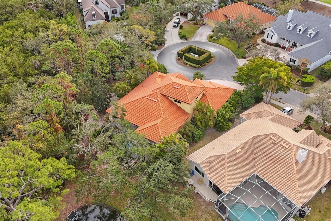
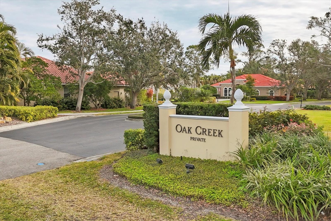
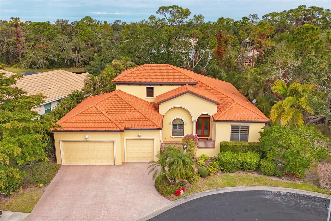
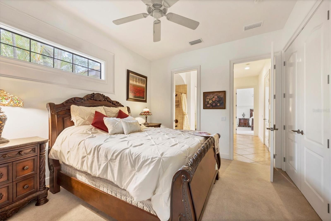
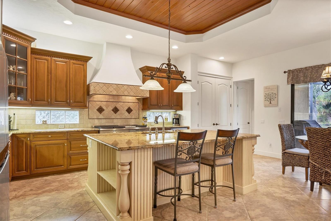
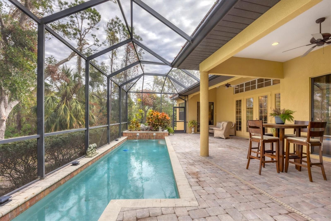
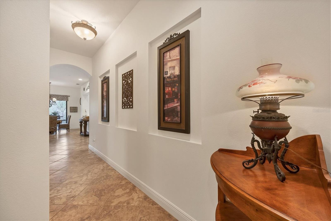
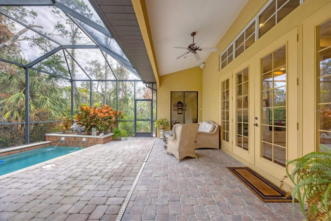
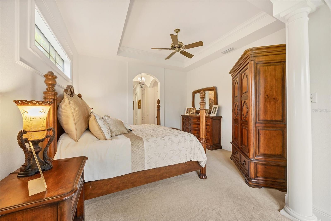
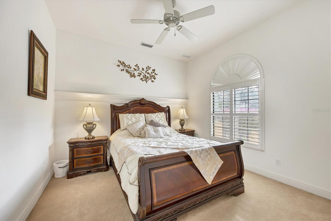
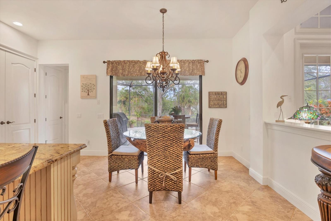
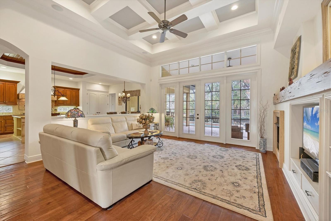
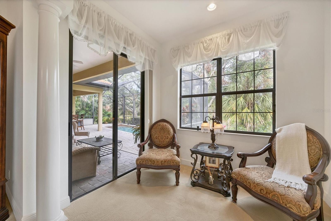
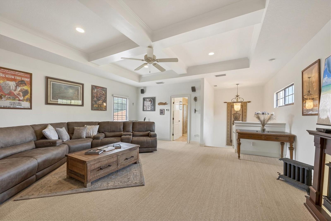
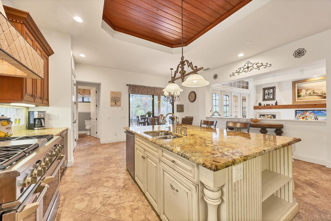
Active
135 N CREEK LN
$1,185,000
Features:
Property Details
Remarks
Experience the ideal blend of tranquility and convenience in this exquisite residence, designed by renowned builder Robert Guengerich as his sanctuary. Set at the end of a serene cul-de-sac and surrounded by mature oak trees, this remarkable home offers a peaceful retreat while remaining close to everything you may need. Upon entry, you'll be captivated by the grand 13-foot ceilings, elegant archways and architectural columns that exude sophistication. This meticulously maintained property reflects pride of ownership. Its open floor plan is ideal for hosting gatherings or enjoying quiet evenings, featuring Guengerich’s signature coffered ceilings and a bespoke fireplace. The chef's kitchen is equipped with top-tier appliances, including a gas stove, a spacious center island, rich cabinetry and granite countertops. With over 3,100 square feet, this home offers four bedrooms, 3.5 baths, a full media center and a three-car garage. Comfortable primary en suite features custom woodwork, a tray ceiling and a cozy sitting area. For entertainment, the upstairs media room is your go-to spot for watching the big game or enjoying a private movie night. The outdoor area is equally inviting, with options for alfresco dining or a refreshing dip in the lap-style pool, all in the privacy of a tranquil lanai. Recent upgrades include new carpets, freshly painted interiors and exteriors, and a new pool pump completed in 2024, along with a pool heater installed in 2022 and a 2021 air-conditioning system equipped with Ultraviolet blue lights for optimal comfort. This home has withstood the ultimate test by storms and hurricanes without suffering flood or wind damage, according to the owner. Additionally, pest control, landscaping, and air-conditioning services are transferable to new owners, ensuring continued care and maintenance. The landscaping irrigation is efficiently set on a timer using well water, while the house utilizes public water and sewer systems. In the exclusive Oak Creek neighborhood, this property is one of just 27 residences where homes rarely become available. Its prime location offers easy access to Tamiami Trail, the Oaks Country Club, Pine View School and a short drive to downtown Sarasota, Venice, and renowned Siesta and Nokomis beaches. The nearby Osprey Junction Trailhead connects you to the Legacy Trail, providing miles of scenic biking opportunities. Experience the pinnacle of Florida living in this exceptional home.
Financial Considerations
Price:
$1,185,000
HOA Fee:
1300
Tax Amount:
$6960.07
Price per SqFt:
$375
Tax Legal Description:
LOT 14 OAK CREEK
Exterior Features
Lot Size:
10079
Lot Features:
Cul-De-Sac
Waterfront:
No
Parking Spaces:
N/A
Parking:
N/A
Roof:
Tile
Pool:
Yes
Pool Features:
Gunite, Heated, In Ground, Screen Enclosure
Interior Features
Bedrooms:
4
Bathrooms:
4
Heating:
Central
Cooling:
Central Air
Appliances:
Dishwasher, Disposal, Dryer, Microwave, Range, Range Hood, Refrigerator, Tankless Water Heater, Washer, Wine Refrigerator
Furnished:
No
Floor:
Carpet, Travertine, Wood
Levels:
Two
Additional Features
Property Sub Type:
Single Family Residence
Style:
N/A
Year Built:
2005
Construction Type:
Block, Stucco
Garage Spaces:
Yes
Covered Spaces:
N/A
Direction Faces:
South
Pets Allowed:
No
Special Condition:
None
Additional Features:
French Doors, Lighting
Additional Features 2:
Yes - see rules and regulations
Map
- Address135 N CREEK LN
Featured Properties