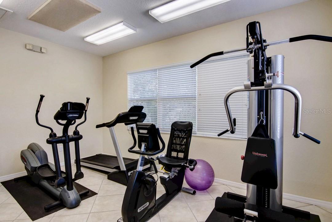
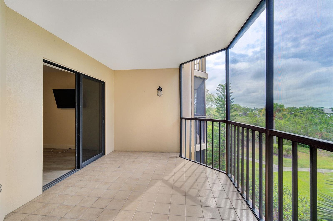
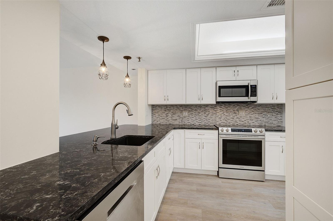
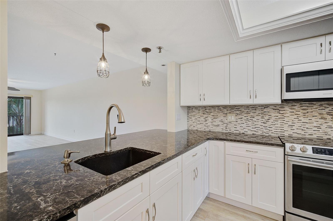
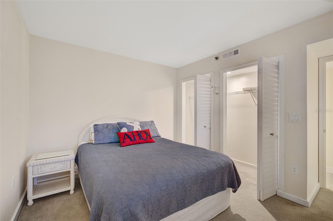
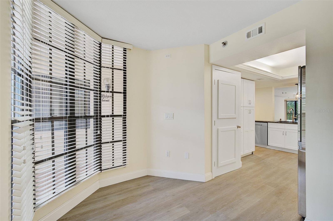
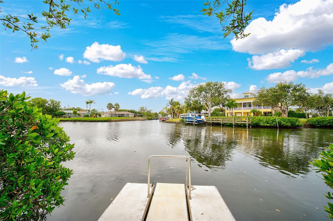
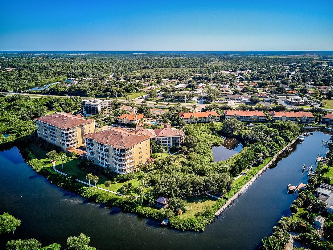
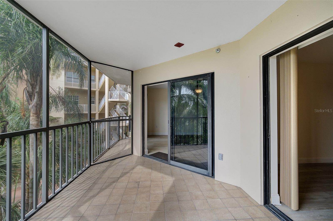
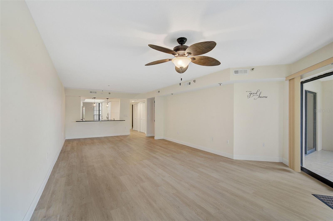
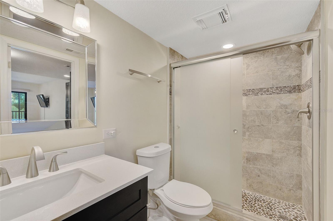
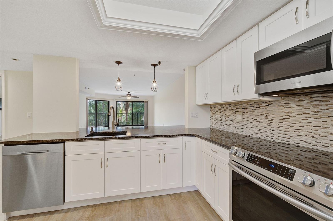
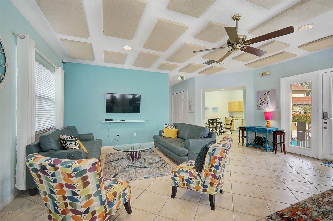
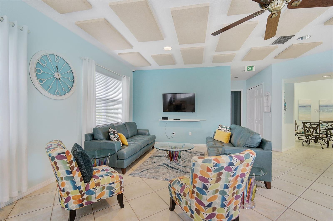
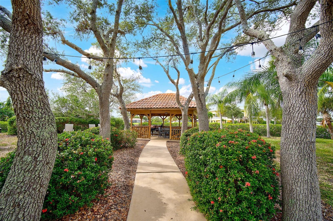
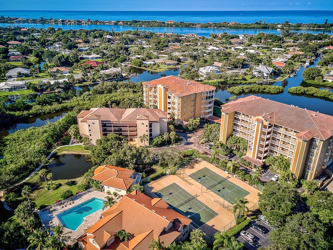
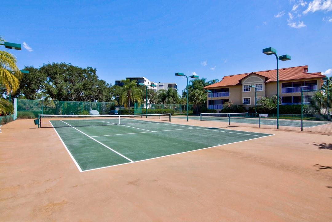
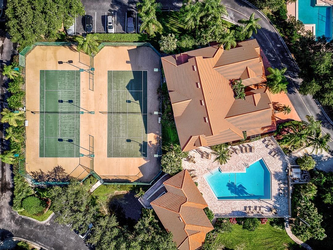
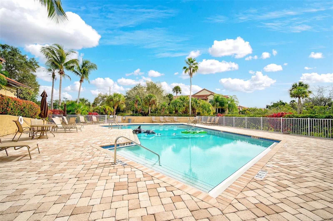
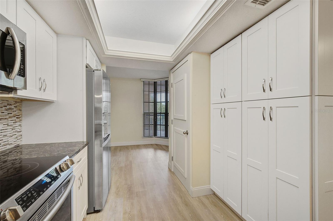
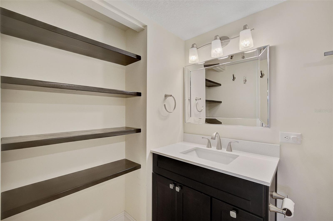
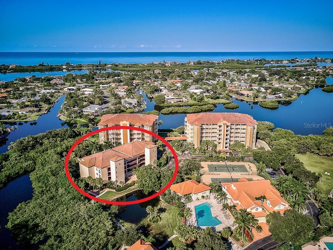
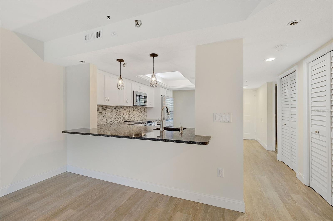
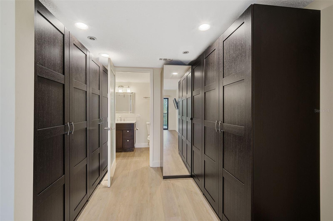
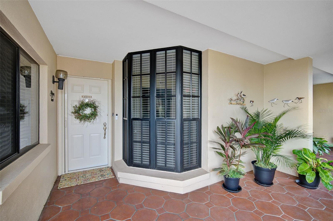
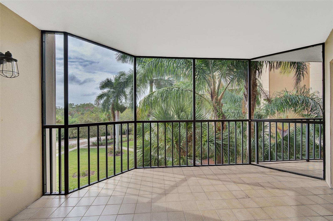
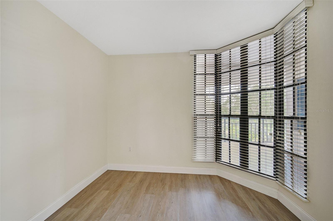
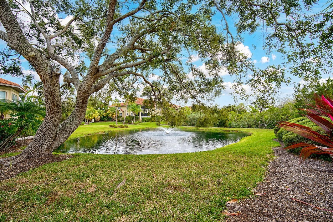
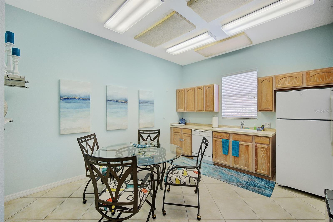
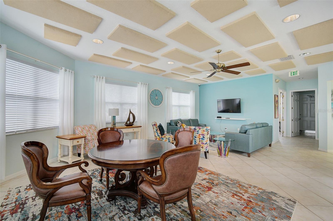
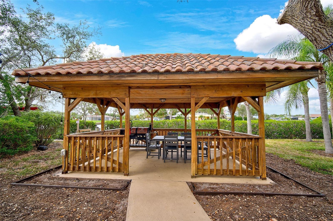
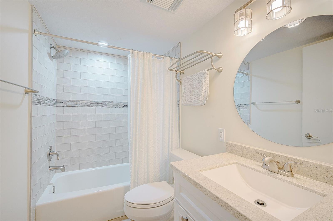
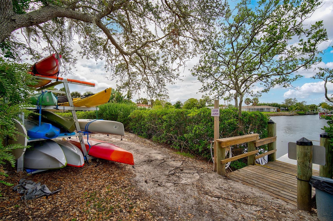
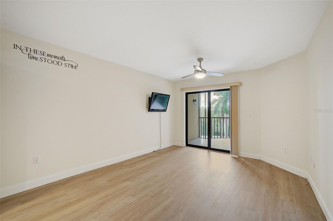
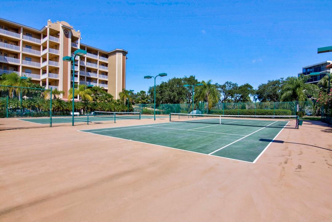
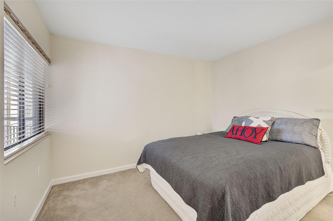
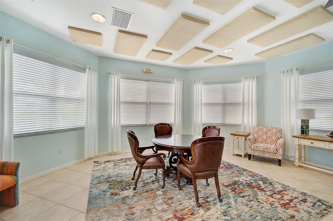
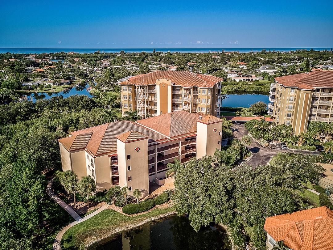
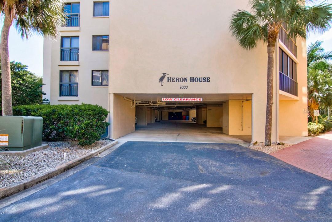
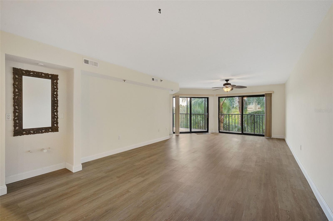
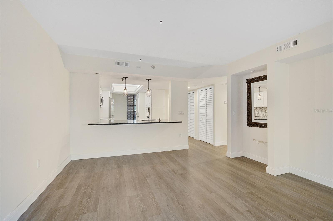
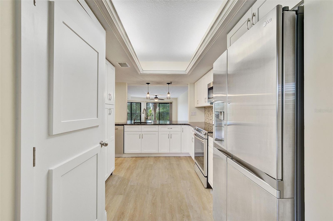
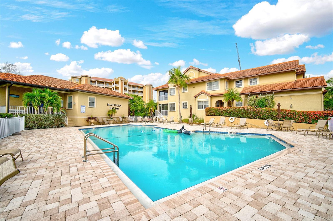
Active
7204 JESSIE HARBOR DR #7204
$427,500
Features:
Property Details
Remarks
**BEAUTIFULLY UPDATED CONDO, WEST OF TRAIL! BRING YOUR BOAT & KAYAK** Featuring 2 Beds and 2 Full Baths, this FULLY RENOVATED, 2ND FLOOR unit features an Impressive Kitchen with quartz counters, stainless steel appliances, new solid wood cabinets while the Spacious Owner’s Suite boasts custom built-in cabinets/closets and an equally Elegant Bath. CoreTec Vinyl Flooring throughout (except guest bedroom). Enjoy the serene and natural surroundings from your elevated, sprawling and screened balcony which is accessible from multiple rooms via sliding doors. This Secure and Gated Community offers the ultimate Florida Lifestyle! Amenities include Community Pool, Tennis and Pickleball Courts, Clubhouse with Fitness Center, Boat Dock (subject to availability), Kayak launch and storage, Gazebo with BBQ, etc. Private covered parking and storage are located on the ground level within the building. Blackburn Harbor is ideally situated in Osprey between Sarasota and Venice and is just minutes minutes from nationally ranked Pine View School, the Legacy Bike Trail, area Beaches and all that Gulf Coast living has to offer! **NEW* TO BE COMPLETED BY END OF JUNE: ASPHALT PAVING, IRRIGATION, WALKWAYS, WALKWAY LIGHTING, LIGHTING @ TENNIS AND PICKLEBALL COURTS.
Financial Considerations
Price:
$427,500
HOA Fee:
2383
Tax Amount:
$1870.8
Price per SqFt:
$340.64
Tax Legal Description:
UNIT 7204, BLDG 7000, HERON HOUSE
Exterior Features
Lot Size:
0
Lot Features:
FloodZone, In County, Level, Sidewalk, Street Dead-End, Paved, Private
Waterfront:
Yes
Parking Spaces:
N/A
Parking:
Assigned, Common, Covered, Ground Level, Guest
Roof:
Tile
Pool:
No
Pool Features:
Deck, Gunite, Heated
Interior Features
Bedrooms:
2
Bathrooms:
2
Heating:
Central, Electric
Cooling:
Central Air
Appliances:
Dishwasher, Disposal, Electric Water Heater, Microwave, Range, Refrigerator
Furnished:
Yes
Floor:
Carpet, Laminate
Levels:
One
Additional Features
Property Sub Type:
Condominium
Style:
N/A
Year Built:
1985
Construction Type:
Concrete, Stucco
Garage Spaces:
Yes
Covered Spaces:
N/A
Direction Faces:
East
Pets Allowed:
No
Special Condition:
None
Additional Features:
Balcony, Irrigation System, Lighting, Outdoor Grill, Sidewalk, Sliding Doors, Storage, Tennis Court(s)
Additional Features 2:
REFER TO DOCS
Map
- Address7204 JESSIE HARBOR DR #7204
Featured Properties