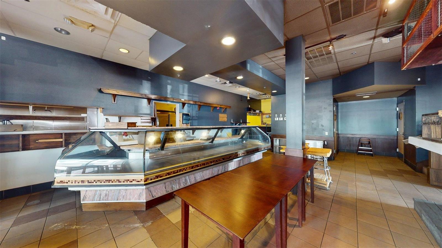
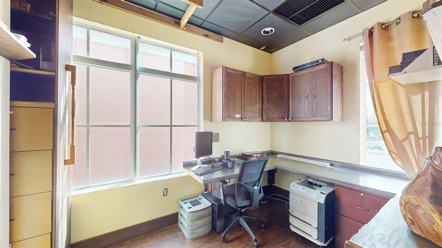
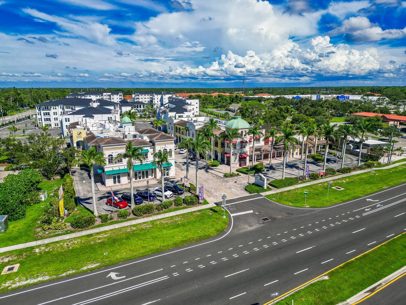
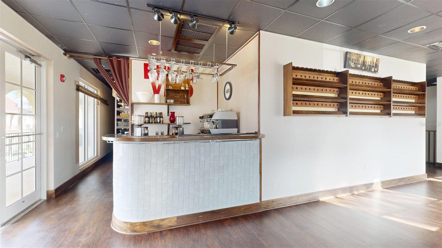
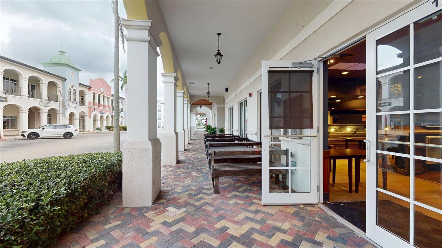
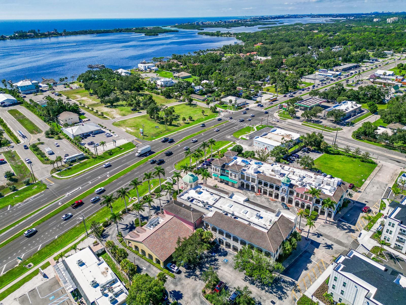
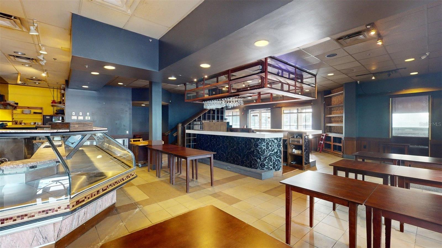
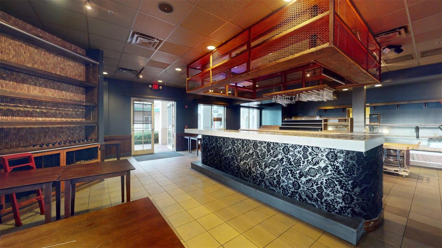
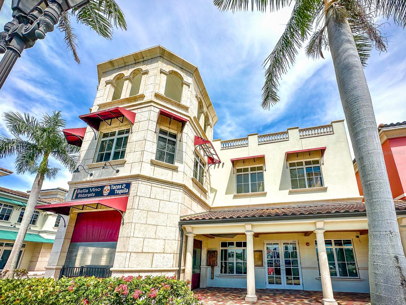
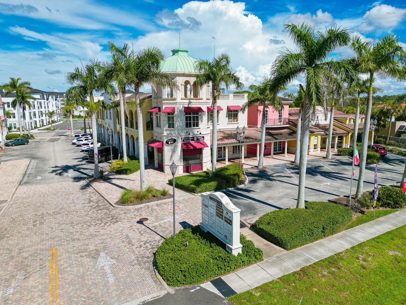
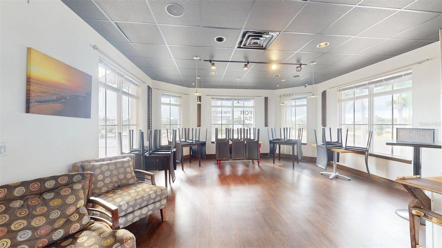
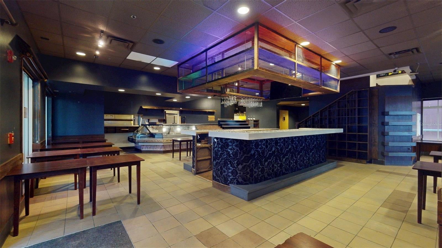
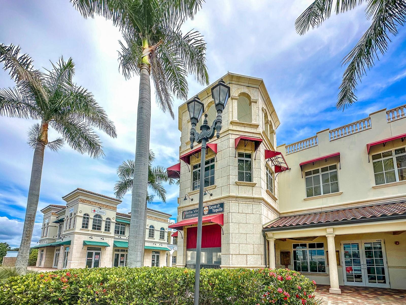
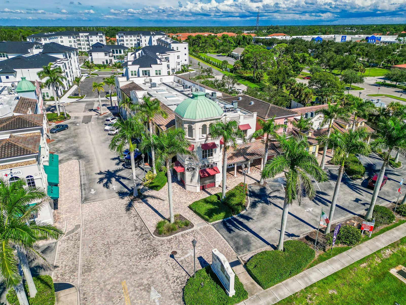
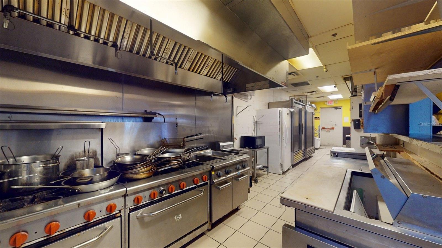
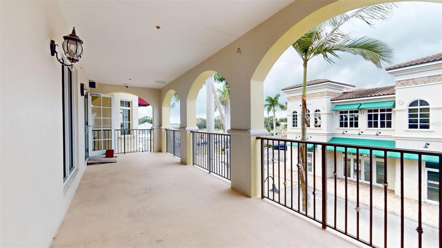
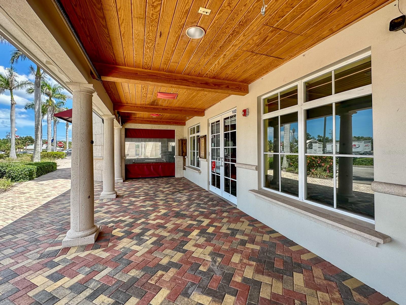
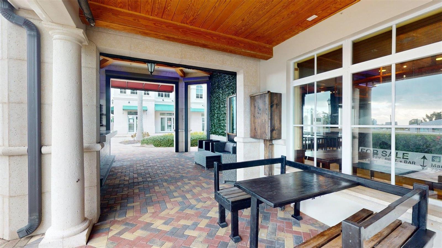
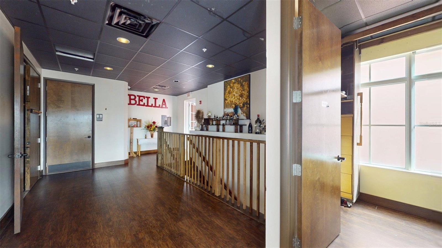
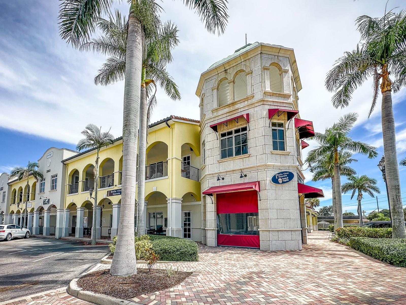
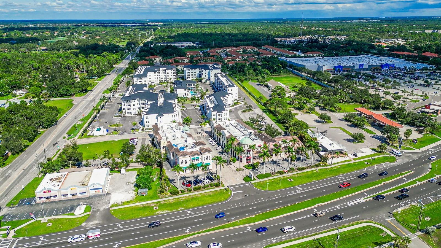
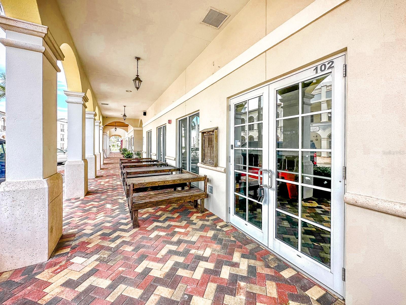
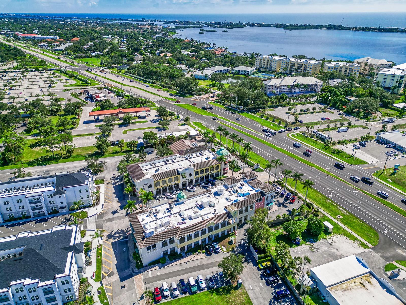
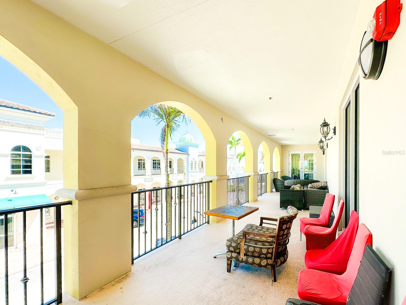
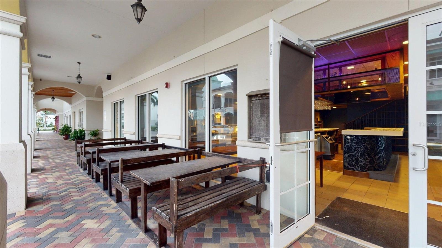
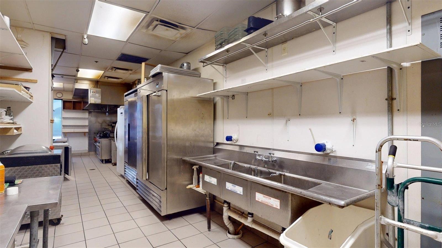
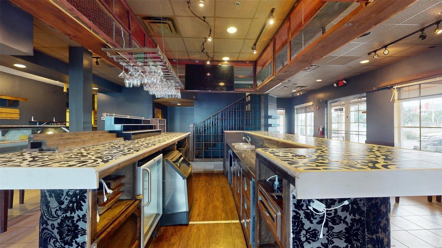
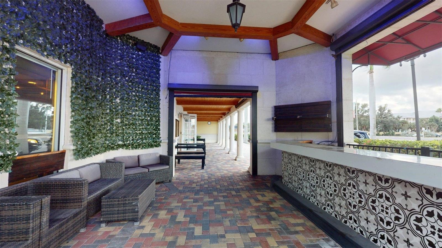
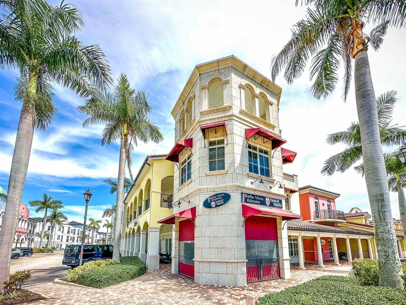
Active
3983 DESTINATION DR #102-202
$1,600,000
Features:
Property Details
Remarks
Showcase your dining concept at 3983 Destination Drive (Bay Street Village and Towncenter, $1,600,000, 3,871 SF CG, Osprey) – a premier restaurant-ready space in a vibrant, walkable, amenity-rich setting along US-41, steps from the waterfront and thriving residential growth. This turnkey 3,871 SF Restaurant Opportunity is a Two-story, fully built-out space with seating for ~150 guests plus outdoor dining areas. Revenue-Ready Layout – Ground floor offers spacious interior dining room, centralized bar for high-volume service, and outdoor options. Operational Efficiency – Second floor, elevator accessible, includes balcony, additional kitchen workspace, storage, walk-in cooler, and additional dining area with coffee bar ideal for private events, membership type experience or overflow seating. Prime CG Zoning – Flexible commercial use with strong ROI potential. Equipment Included – Restaurant equipment conveys; furniture available and ready for upgrade to match your concept’s brand. Outstanding Exposure – Prominent entrance tower with excellent signage visibility along Route 41. Growth Market – 200+ luxury residential units have just premiered adjacent to the property, which will bring strong foot traffic and revenue potential. Secure a prime restaurant location in a rapidly growing, high-traffic corridor with exceptional visibility along US-41. Surrounded by complementary tenants—including a breakfast and lunch bistro, art galleries, jewelry shops, a spa, a florist, and coworking spaces—this property offers a built-in audience and a rare opportunity for a sophisticated, high-end concept poised for strong long-term returns. Matterport virtual reality tour, equipment inventory, and floor plans available upon request.
Financial Considerations
Price:
$1,600,000
HOA Fee:
N/A
Tax Amount:
$5658
Price per SqFt:
$353.98
Tax Legal Description:
UNIT A-2.15, PHASE 1 OF BAY STREET COMMERCIAL CONDO (together with)UNIT A-2.26, PHASE 1 OF BAY STREET COMMERCIAL CONDO
Exterior Features
Lot Size:
16302
Lot Features:
Near Public Transit
Waterfront:
No
Parking Spaces:
N/A
Parking:
Common, Over 30 Spaces
Roof:
Membrane, Tile
Pool:
No
Pool Features:
N/A
Interior Features
Bedrooms:
Bathrooms:
0
Heating:
N/A
Cooling:
Central Air
Appliances:
N/A
Furnished:
No
Floor:
Laminate, Tile
Levels:
Two
Additional Features
Property Sub Type:
Restaurant
Style:
N/A
Year Built:
2008
Construction Type:
Concrete, Stucco
Garage Spaces:
No
Covered Spaces:
N/A
Direction Faces:
West
Pets Allowed:
No
Special Condition:
None
Additional Features:
N/A
Additional Features 2:
N/A
Map
- Address3983 DESTINATION DR #102-202
Featured Properties