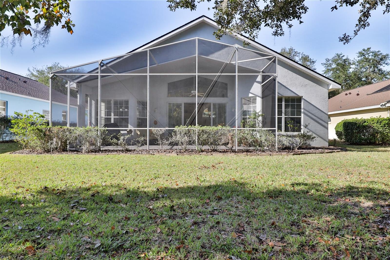
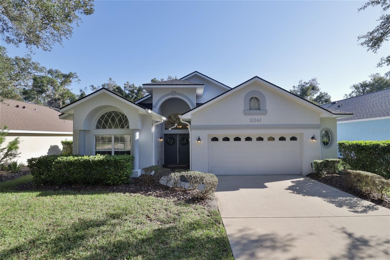
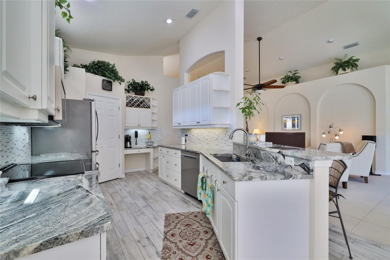
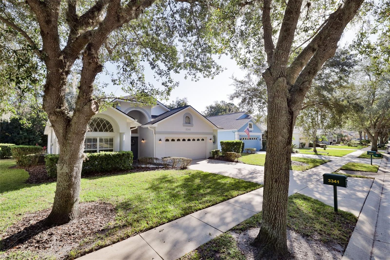
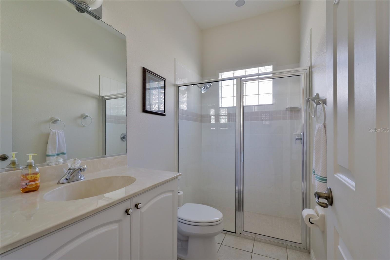
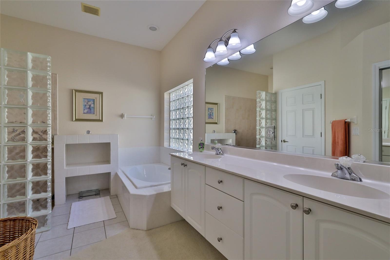
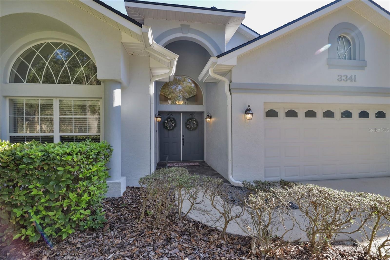
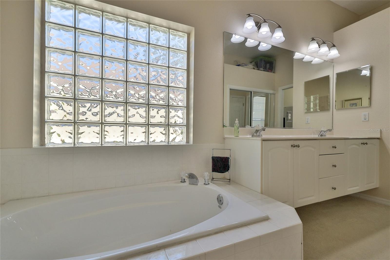
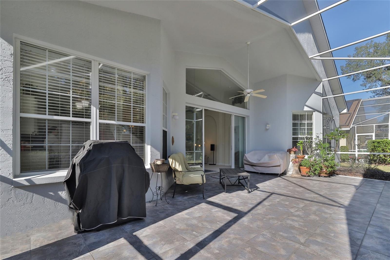
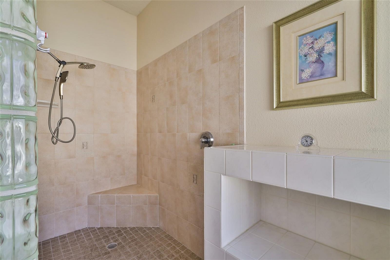
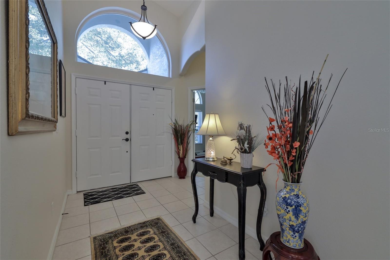
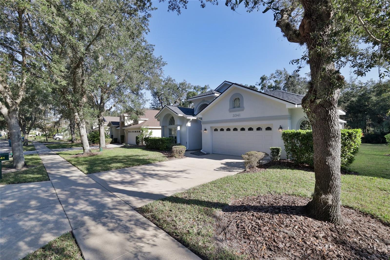
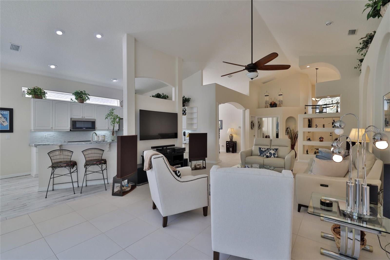
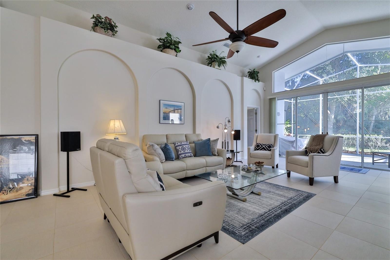
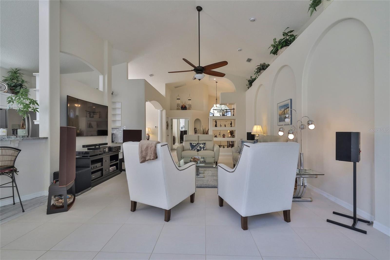
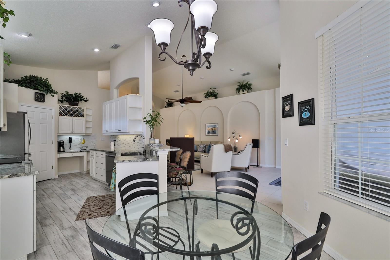
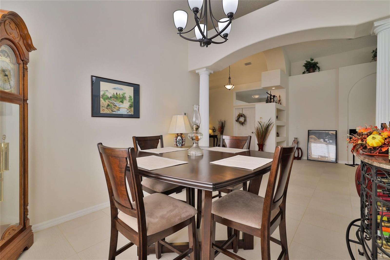
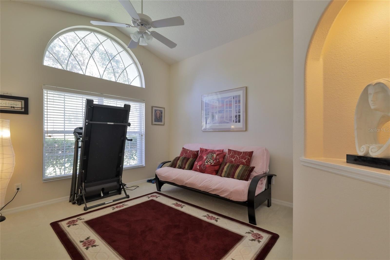
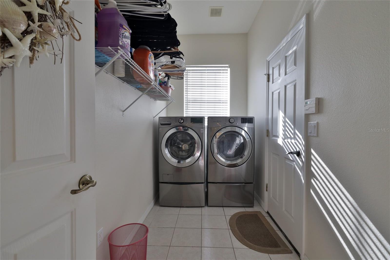
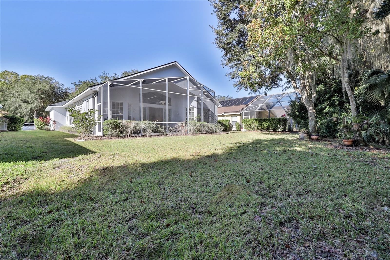
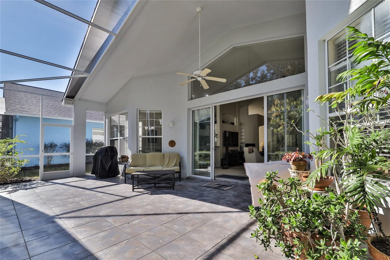
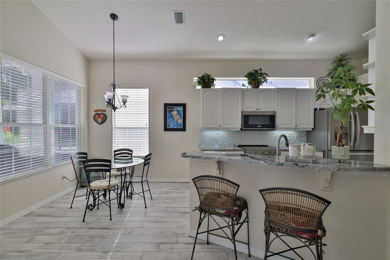
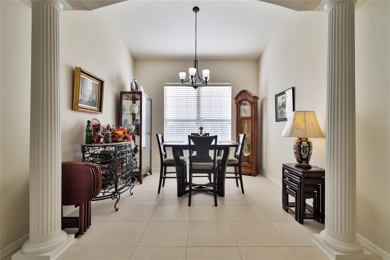
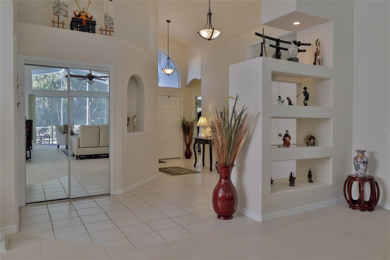
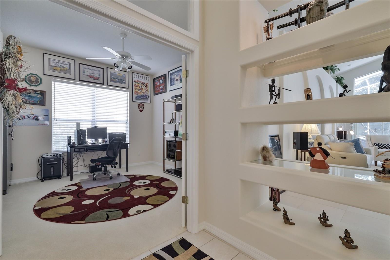
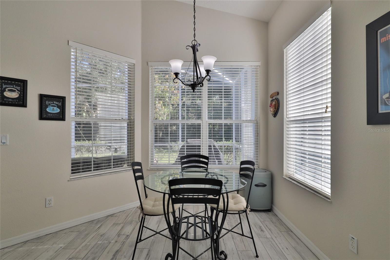
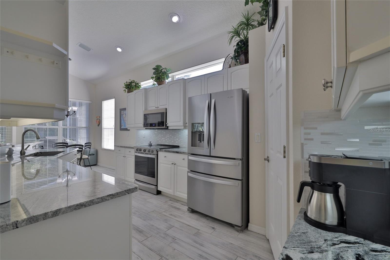
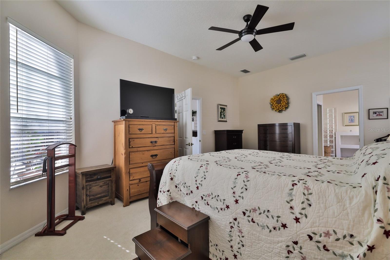
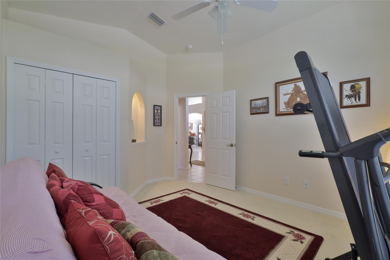
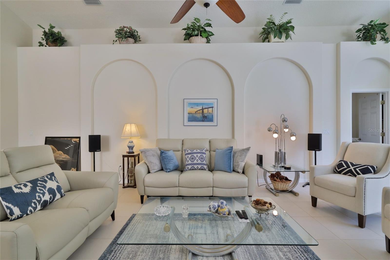
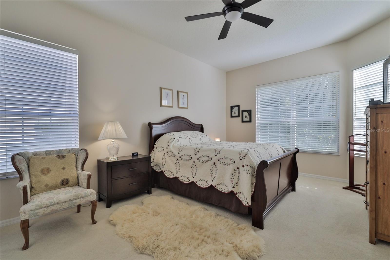
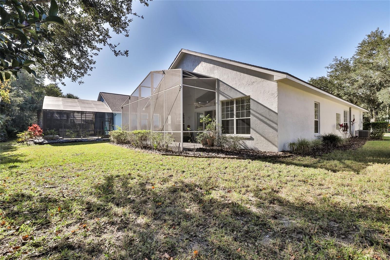
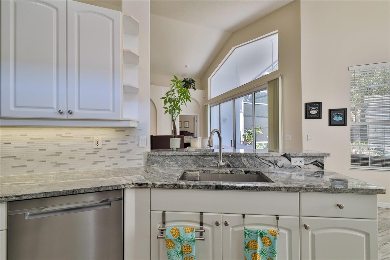
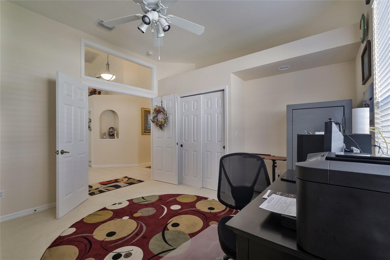
Active
3341 GLENSHANE WAY
$419,000
Features:
Property Details
Remarks
You couldn’t ask for a better place to live than this sought-after community, where the scenic drive to Whisper Glen takes you through The Loop beneath a canopy of majestic oaks. Arrive at your destination and be greeted by stately double doors opening into a tiled entryway and a bright, spacious living room. Italian tile flows throughout, complementing the neutral color palette and natural light streaming through a wall of sliders and transom windows. The Chef’s Kitchen has been beautifully updated with sleek gray-and-white granite counters, a deep single-basin sink, stainless steel appliances (2020), glass backsplash, under-cabinet lighting, and crisp white cabinetry. A breakfast bar and café nook overlook the peaceful, tree-lined backyard. Your Owner’s Retreat features a private bath with dual sinks, a walk-in shower, and a relaxing garden tub. The split-bedroom layout ensures privacy for visiting guests, while one guest room with double doors offers the perfect spot for a home office or TV room. Just off the kitchen, the formal dining room is ideal for family gatherings. Practicality meets convenience with an inside laundry area that accommodates front-load machines and offers built-in shelving. Car enthusiasts will love the oversized garage with abundant cabinetry, a walk-in attic with ample storage, and room for two full-size vehicles plus motorcycles, a golf cart, or other toys. Step outside to the huge screened lanai, the perfect place to savor your morning coffee while enjoying serene, wooded views. Additional highlights include a premium WKL shingle roof (2018), sprinkler system and well-maintained landscaping by the Whisper Glen sub-association. Refrigerator currently in the kitchen does not convey. A brand new Whirlpool stainless steel French door refrigerator with bottom freezer is negotiable. Washer and Dryer currently in the laundry room do not convey. Ring doorbell & security system do not convey. Interlocking garage floor tiles convey. Halifax Plantation is more than a neighborhood—it’s a lifestyle. Enjoy golf, tennis, fitness facilities, a pro shop, clubhouse, and restaurant, all just a short walk away. VA loan is assumable based on buyers qualifications.
Financial Considerations
Price:
$419,000
HOA Fee:
180
Tax Amount:
$319
Price per SqFt:
$200.1
Tax Legal Description:
LOT 29 HALIFAX PLANTATION LOT 1 UNIT II SECTION C REPLAT MB 46 PG 63-65 PER OR 4549 PG 2305 PER OR 6886 PG 2590 PER OR 7337 PG 0714
Exterior Features
Lot Size:
9491
Lot Features:
N/A
Waterfront:
No
Parking Spaces:
N/A
Parking:
N/A
Roof:
Shingle
Pool:
No
Pool Features:
N/A
Interior Features
Bedrooms:
3
Bathrooms:
2
Heating:
Electric
Cooling:
Central Air
Appliances:
Dishwasher, Disposal, Electric Water Heater, Microwave, Range
Furnished:
Yes
Floor:
Carpet, Tile
Levels:
One
Additional Features
Property Sub Type:
Single Family Residence
Style:
N/A
Year Built:
2000
Construction Type:
Block, Concrete
Garage Spaces:
Yes
Covered Spaces:
N/A
Direction Faces:
West
Pets Allowed:
Yes
Special Condition:
None
Additional Features:
Sidewalk, Sliding Doors
Additional Features 2:
Please refer to HOA Covenants & Restrictions and also City of Ormond Beach for any lease restrictions.
Map
- Address3341 GLENSHANE WAY
Featured Properties