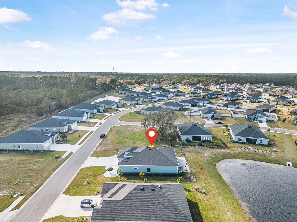
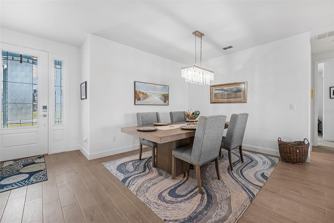
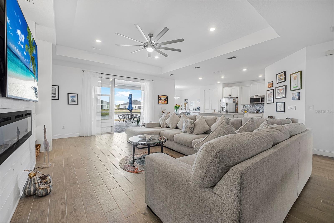
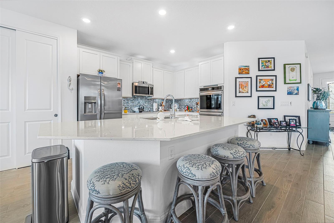
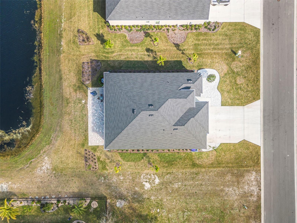
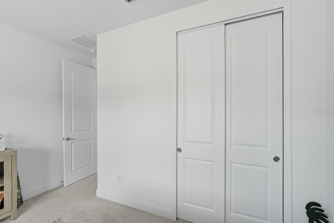
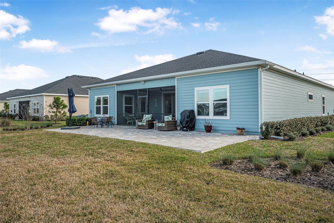

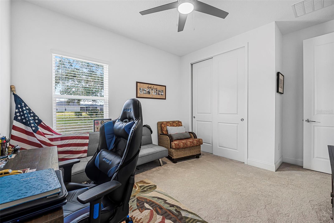
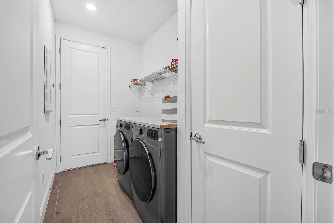
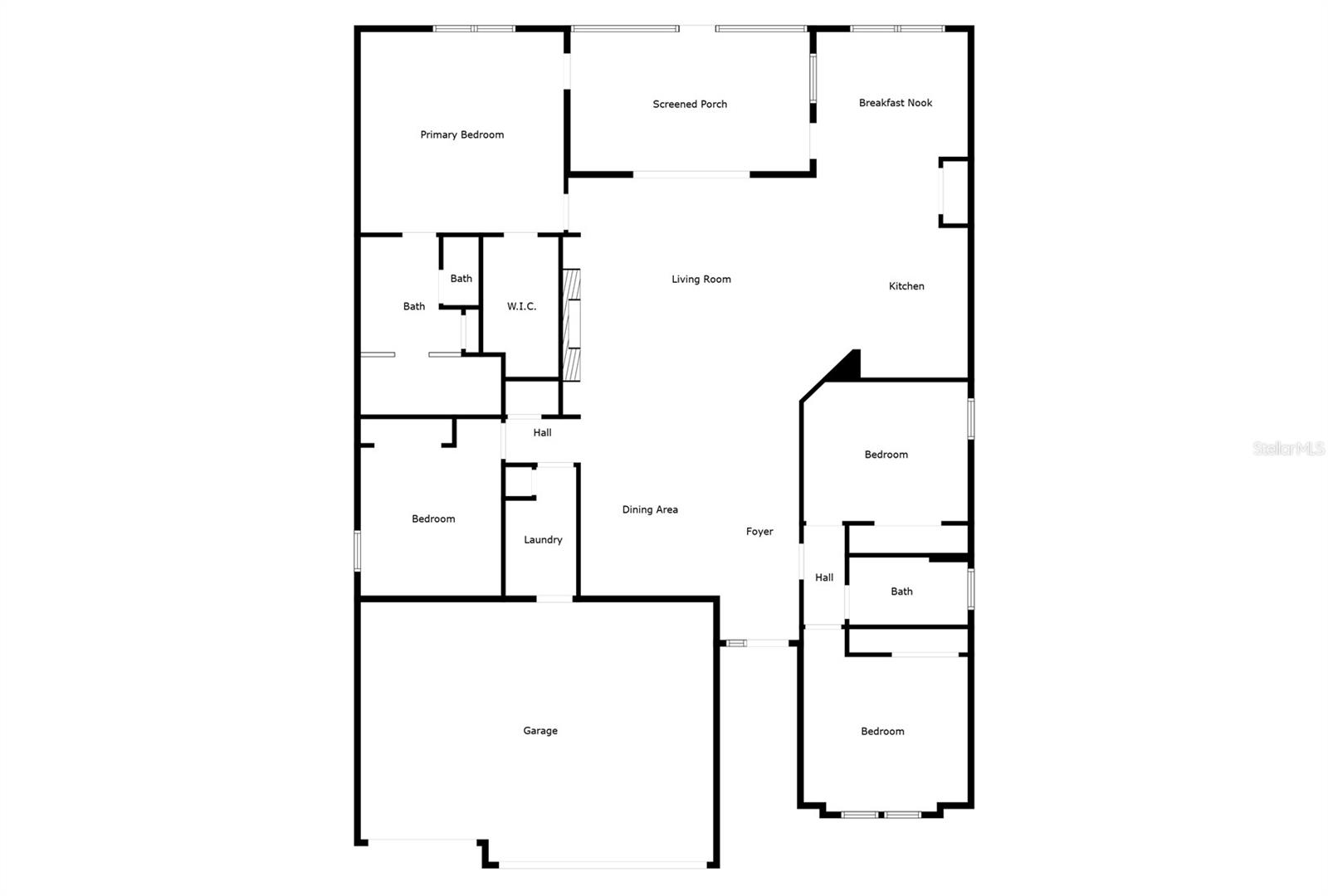
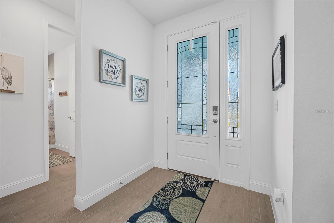
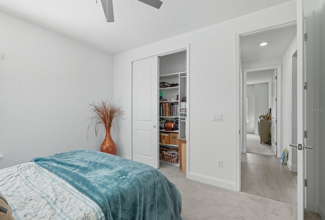
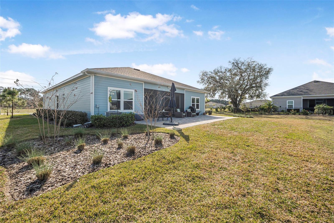
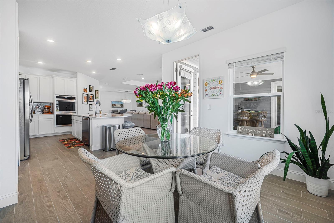
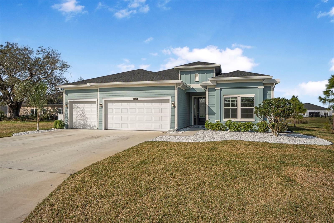
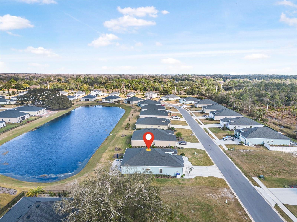
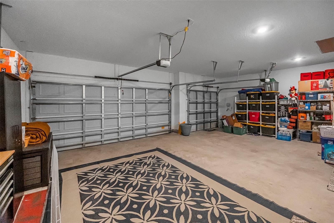
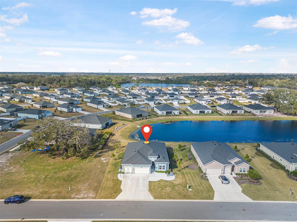
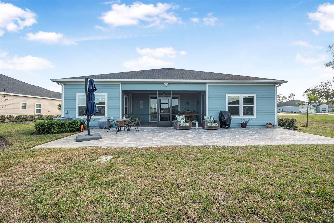
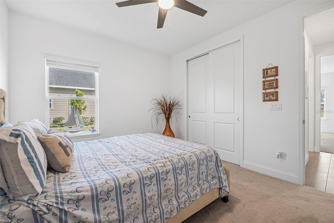
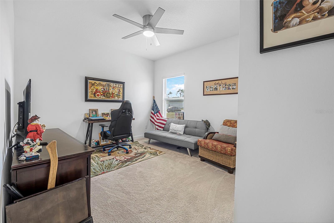
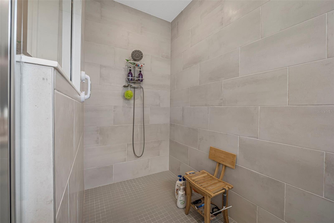
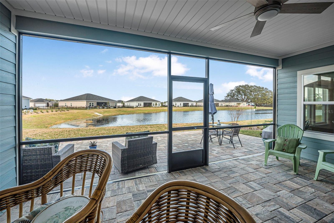
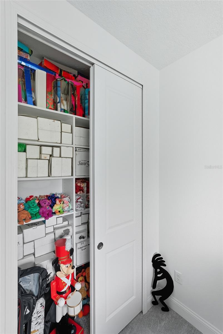
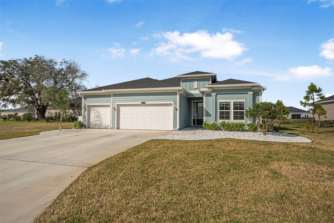
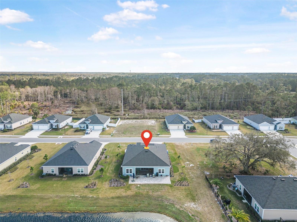
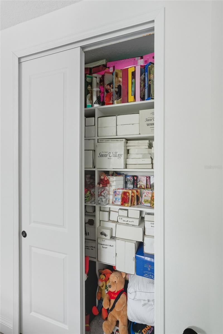
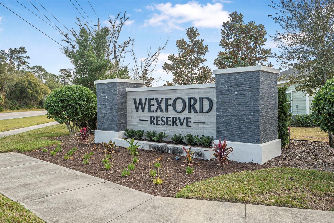
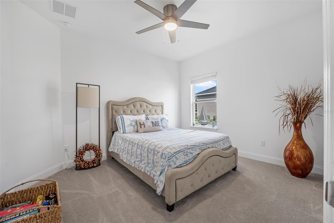
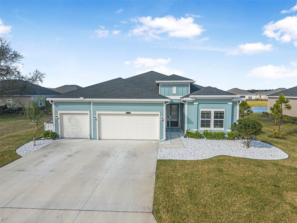
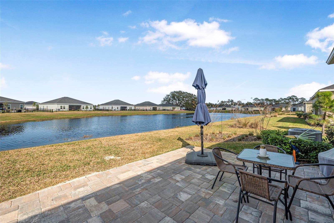

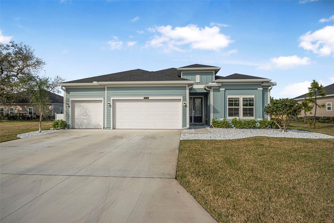

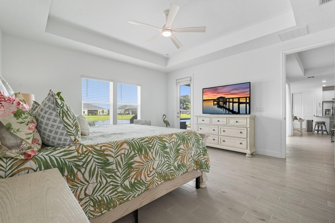
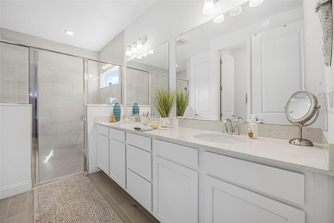
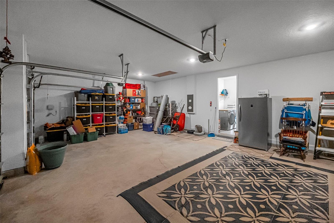
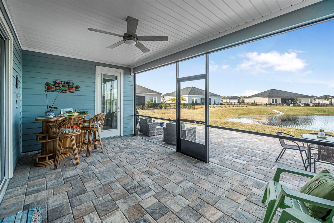
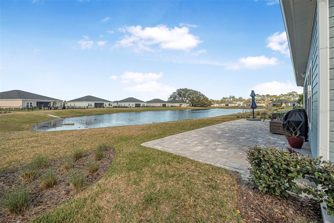
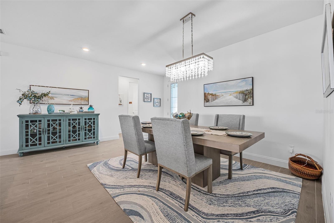
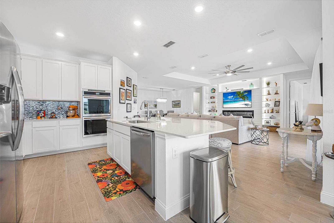
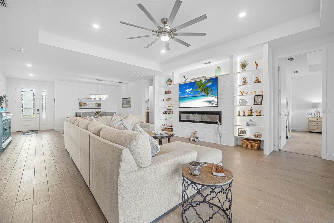
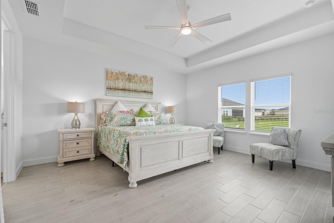
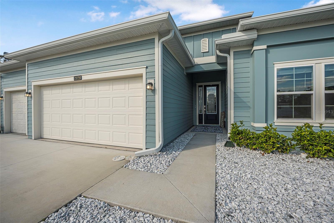
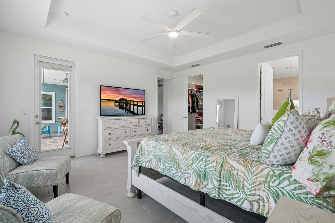
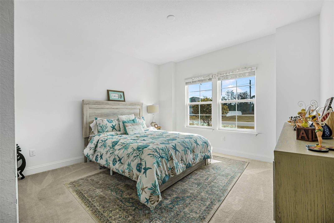
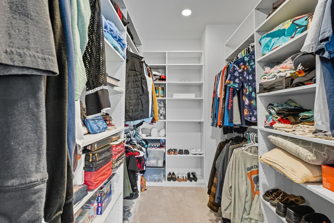
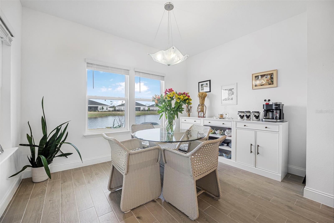
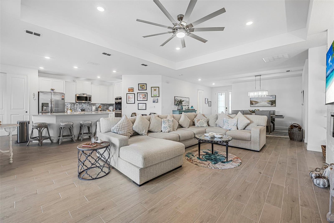
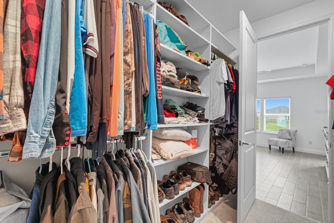
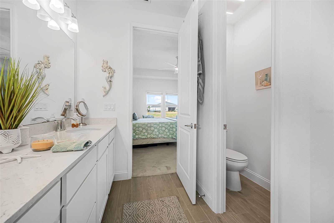
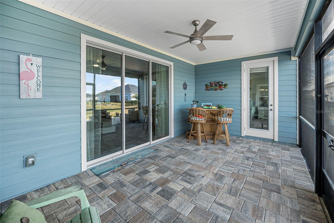

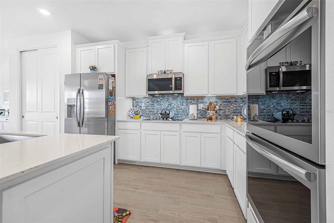
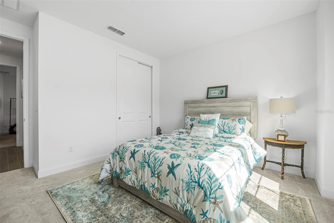
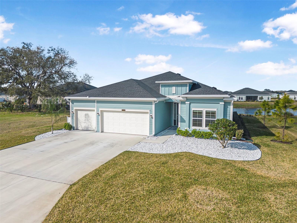
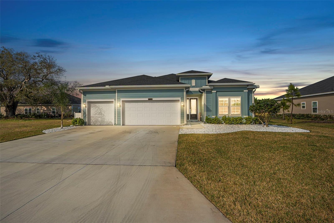
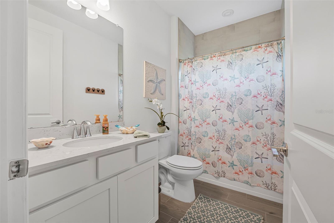
Active
2128 RAGLAN CIR
$495,000
Features:
Property Details
Remarks
This 2023 Lennar home showcases high-end upgrades, custom finishes, and stunning lakefront views that make it truly stand out. With every detail thoughtfully upgraded, this home sets a new standard in Wexford Reserve. Step inside and you’re immediately welcomed by an open, light-filled layout with soaring ceilings and expansive sliders that showcase the peaceful water views. The gourmet kitchen is an entertainer’s dream, featuring a massive island, stunning quartz countertops, double oven, custom backsplash, upgraded lighting, and premium finishes throughout. The primary suite feels like a private retreat, complete with brand-new designer tile flooring, elegant tray ceilings, and a custom-built walk-in closet with high-end shelving and storage. The spa-inspired ensuite offers dual vanities, a walk-in shower with upgraded finishes, and a relaxing, elevated atmosphere. Every space has been enhanced with thoughtful upgrades, including a custom entertainment wall, modern fixtures, and stylish ceiling fans that add to the home’s contemporary elegance. Three additional guest bedrooms and a beautifully finished guest bath provide plenty of flexibility for family, visitors, or a home office. Step outside to your backyard oasis featuring custom landscaping, a large screened-in lanai, and an extended paver patio, all designed to maximize outdoor living and capture the best of Florida’s lifestyle. The tranquil lakefront views make every morning and evening feel like a retreat. This home is truly move-in ready and designed for buyers who want the best of everything. Don’t miss the opportunity to own one of Wexford Reserve’s finest, schedule your private showing today!
Financial Considerations
Price:
$495,000
HOA Fee:
554
Tax Amount:
$7269.28
Price per SqFt:
$218.35
Tax Legal Description:
02-13-31 LOT 179 WEXFORD RESERVE UNIT 2 MB 64 PGS 30-36 PER OR 8321 PG 1184 PER OR 8487 PG 1732 PER OR 8512 PG 1806
Exterior Features
Lot Size:
10214
Lot Features:
N/A
Waterfront:
No
Parking Spaces:
N/A
Parking:
N/A
Roof:
Shingle
Pool:
No
Pool Features:
N/A
Interior Features
Bedrooms:
4
Bathrooms:
2
Heating:
Electric
Cooling:
Central Air
Appliances:
Dishwasher, Disposal, Microwave, Range
Furnished:
No
Floor:
Carpet, Tile
Levels:
One
Additional Features
Property Sub Type:
Single Family Residence
Style:
N/A
Year Built:
2023
Construction Type:
Cement Siding, HardiPlank Type
Garage Spaces:
Yes
Covered Spaces:
N/A
Direction Faces:
South
Pets Allowed:
Yes
Special Condition:
None
Additional Features:
Other, Sidewalk
Additional Features 2:
N/A
Map
- Address2128 RAGLAN CIR
Featured Properties